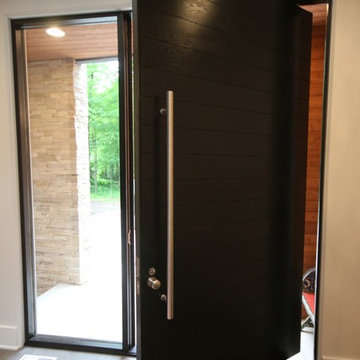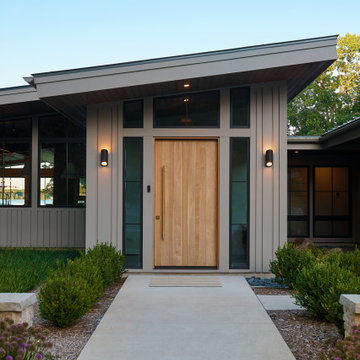巨大なコンテンポラリースタイルの玄関 (濃色木目調のドア、淡色木目調のドア) の写真
絞り込み:
資材コスト
並び替え:今日の人気順
写真 1〜20 枚目(全 160 枚)
1/5

Joshua Caldwell
ソルトレイクシティにあるラグジュアリーな巨大なコンテンポラリースタイルのおしゃれな玄関ドア (白い壁、淡色無垢フローリング、淡色木目調のドア、ベージュの床) の写真
ソルトレイクシティにあるラグジュアリーな巨大なコンテンポラリースタイルのおしゃれな玄関ドア (白い壁、淡色無垢フローリング、淡色木目調のドア、ベージュの床) の写真

The goal for this Point Loma home was to transform it from the adorable beach bungalow it already was by expanding its footprint and giving it distinctive Craftsman characteristics while achieving a comfortable, modern aesthetic inside that perfectly caters to the active young family who lives here. By extending and reconfiguring the front portion of the home, we were able to not only add significant square footage, but create much needed usable space for a home office and comfortable family living room that flows directly into a large, open plan kitchen and dining area. A custom built-in entertainment center accented with shiplap is the focal point for the living room and the light color of the walls are perfect with the natural light that floods the space, courtesy of strategically placed windows and skylights. The kitchen was redone to feel modern and accommodate the homeowners busy lifestyle and love of entertaining. Beautiful white kitchen cabinetry sets the stage for a large island that packs a pop of color in a gorgeous teal hue. A Sub-Zero classic side by side refrigerator and Jenn-Air cooktop, steam oven, and wall oven provide the power in this kitchen while a white subway tile backsplash in a sophisticated herringbone pattern, gold pulls and stunning pendant lighting add the perfect design details. Another great addition to this project is the use of space to create separate wine and coffee bars on either side of the doorway. A large wine refrigerator is offset by beautiful natural wood floating shelves to store wine glasses and house a healthy Bourbon collection. The coffee bar is the perfect first top in the morning with a coffee maker and floating shelves to store coffee and cups. Luxury Vinyl Plank (LVP) flooring was selected for use throughout the home, offering the warm feel of hardwood, with the benefits of being waterproof and nearly indestructible - two key factors with young kids!
For the exterior of the home, it was important to capture classic Craftsman elements including the post and rock detail, wood siding, eves, and trimming around windows and doors. We think the porch is one of the cutest in San Diego and the custom wood door truly ties the look and feel of this beautiful home together.

Marona Photography
デンバーにある高級な巨大なコンテンポラリースタイルのおしゃれな玄関ドア (ベージュの壁、スレートの床、濃色木目調のドア) の写真
デンバーにある高級な巨大なコンテンポラリースタイルのおしゃれな玄関ドア (ベージュの壁、スレートの床、濃色木目調のドア) の写真
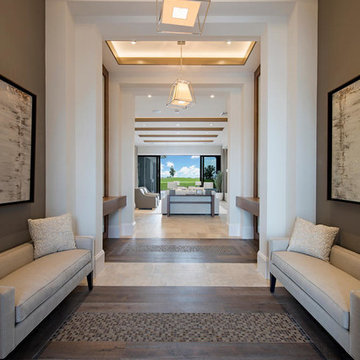
Double Entry Foyer
マイアミにある高級な巨大なコンテンポラリースタイルのおしゃれな玄関ホール (茶色い壁、濃色木目調のドア、濃色無垢フローリング、茶色い床) の写真
マイアミにある高級な巨大なコンテンポラリースタイルのおしゃれな玄関ホール (茶色い壁、濃色木目調のドア、濃色無垢フローリング、茶色い床) の写真
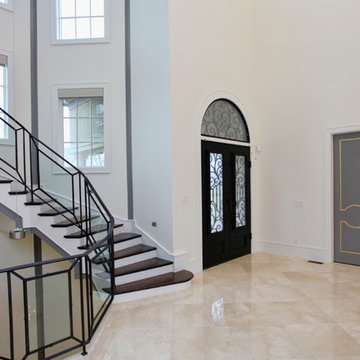
This modern mansion has a grand entrance indeed. To the right is a glorious 3 story stairway with custom iron and glass stair rail. The dining room has dramatic black and gold metallic accents. To the left is a home office, entrance to main level master suite and living area with SW0077 Classic French Gray fireplace wall highlighted with golden glitter hand applied by an artist. Light golden crema marfil stone tile floors, columns and fireplace surround add warmth. The chandelier is surrounded by intricate ceiling details. Just around the corner from the elevator we find the kitchen with large island, eating area and sun room. The SW 7012 Creamy walls and SW 7008 Alabaster trim and ceilings calm the beautiful home.

Welcome home- this space make quite the entry with soaring ceilings, a custom metal & wood pivot door and glow-y lighting.
デンバーにあるラグジュアリーな巨大なコンテンポラリースタイルのおしゃれな玄関ロビー (白い壁、磁器タイルの床、濃色木目調のドア、ベージュの床、三角天井) の写真
デンバーにあるラグジュアリーな巨大なコンテンポラリースタイルのおしゃれな玄関ロビー (白い壁、磁器タイルの床、濃色木目調のドア、ベージュの床、三角天井) の写真

Dramatic Entry Featuring a 24' Ceiling Opening witch An Enormous 5' Modern Pendant Light Above the Entry and 3 other Matching Pendant lights over the Staircase. The Entry Door is a Custom-made Wood and Glass Pivot Door that's 5' x 10'.
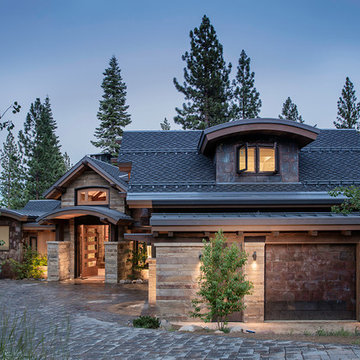
Tim Stone
サクラメントにあるラグジュアリーな巨大なコンテンポラリースタイルのおしゃれな玄関ロビー (ベージュの壁、ライムストーンの床、濃色木目調のドア) の写真
サクラメントにあるラグジュアリーな巨大なコンテンポラリースタイルのおしゃれな玄関ロビー (ベージュの壁、ライムストーンの床、濃色木目調のドア) の写真
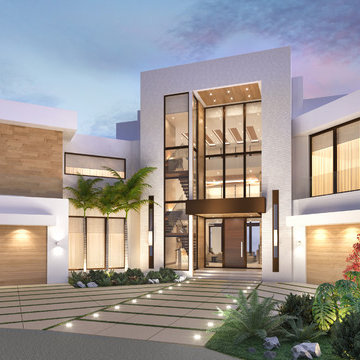
Equilibrium Interior Design Inc
マイアミにあるラグジュアリーな巨大なコンテンポラリースタイルのおしゃれな玄関ドア (ベージュの壁、セラミックタイルの床、濃色木目調のドア、ベージュの床) の写真
マイアミにあるラグジュアリーな巨大なコンテンポラリースタイルのおしゃれな玄関ドア (ベージュの壁、セラミックタイルの床、濃色木目調のドア、ベージュの床) の写真
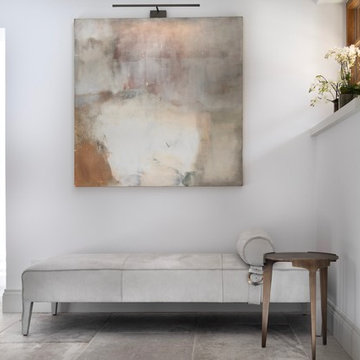
The newly designed and created Entrance Hallway which sees stunning Janey Butler Interiors design and style throughout this Llama Group Luxury Home Project . With stunning 188 bronze bud LED chandelier, bespoke metal doors with antique glass. Double bespoke Oak doors and windows. Newly created curved elegant staircase with bespoke bronze handrail designed by Llama Architects.
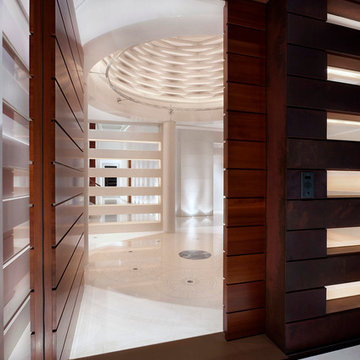
Paul Finkel | Piston Design
ヒューストンにある巨大なコンテンポラリースタイルのおしゃれな玄関ドア (大理石の床、濃色木目調のドア) の写真
ヒューストンにある巨大なコンテンポラリースタイルのおしゃれな玄関ドア (大理石の床、濃色木目調のドア) の写真
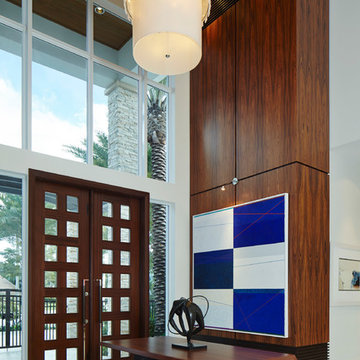
This view of the entryway shows the geometry of the artwork mirrored in the entry wall panels. Illumination is provided by a custom designed chandelier fabricated from lucite, crystal and linnen.

The custom designed pivot door of this home's foyer is a showstopper. The 5' x 9' wood front door and sidelights blend seamlessly with the adjacent staircase. A round marble foyer table provides an entry focal point, while round ottomans beneath the table provide a convenient place the remove snowy boots before entering the rest of the home. The modern sleek staircase in this home serves as the common thread that connects the three separate floors. The architecturally significant staircase features "floating treads" and sleek glass and metal railing. Our team thoughtfully selected the staircase details and materials to seamlessly marry the modern exterior of the home with the interior. A striking multi-pendant chandelier is the eye-catching focal point of the stairwell on the main and upper levels of the home. The positions of each hand-blown glass pendant were carefully placed to cascade down the stairwell in a dramatic fashion. The elevator next to the staircase (not shown) provides ease in carrying groceries or laundry, as an alternative to using the stairs.
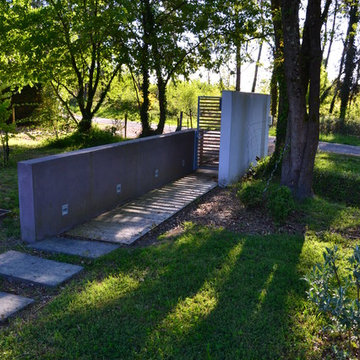
les murs à l'entrée de la propriété accompagnent l'allée de l'entrée et permettent de bien intégrer le portail d'entrée
Marc Lassartesse
ボルドーにある高級な巨大なコンテンポラリースタイルのおしゃれな玄関 (グレーの壁、淡色無垢フローリング、淡色木目調のドア) の写真
ボルドーにある高級な巨大なコンテンポラリースタイルのおしゃれな玄関 (グレーの壁、淡色無垢フローリング、淡色木目調のドア) の写真

Exterior Stone wraps into the entry as a textural backdrop for a bold wooden pivot door. Dark wood details contrast white walls and a light grey floor.
Photo: Roger Davies
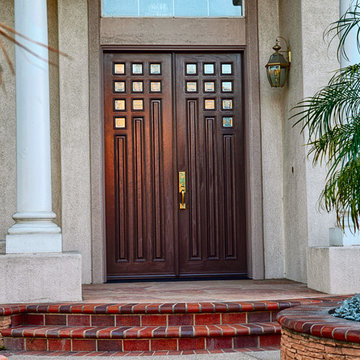
5 Ft wide and 8 ft tall custom crafted double contemporary entry doors. Jeld-Wen Aurora fiberglass model 800 with custom glass. Installed in Yorba Linda, CA home.

The goal for this Point Loma home was to transform it from the adorable beach bungalow it already was by expanding its footprint and giving it distinctive Craftsman characteristics while achieving a comfortable, modern aesthetic inside that perfectly caters to the active young family who lives here. By extending and reconfiguring the front portion of the home, we were able to not only add significant square footage, but create much needed usable space for a home office and comfortable family living room that flows directly into a large, open plan kitchen and dining area. A custom built-in entertainment center accented with shiplap is the focal point for the living room and the light color of the walls are perfect with the natural light that floods the space, courtesy of strategically placed windows and skylights. The kitchen was redone to feel modern and accommodate the homeowners busy lifestyle and love of entertaining. Beautiful white kitchen cabinetry sets the stage for a large island that packs a pop of color in a gorgeous teal hue. A Sub-Zero classic side by side refrigerator and Jenn-Air cooktop, steam oven, and wall oven provide the power in this kitchen while a white subway tile backsplash in a sophisticated herringbone pattern, gold pulls and stunning pendant lighting add the perfect design details. Another great addition to this project is the use of space to create separate wine and coffee bars on either side of the doorway. A large wine refrigerator is offset by beautiful natural wood floating shelves to store wine glasses and house a healthy Bourbon collection. The coffee bar is the perfect first top in the morning with a coffee maker and floating shelves to store coffee and cups. Luxury Vinyl Plank (LVP) flooring was selected for use throughout the home, offering the warm feel of hardwood, with the benefits of being waterproof and nearly indestructible - two key factors with young kids!
For the exterior of the home, it was important to capture classic Craftsman elements including the post and rock detail, wood siding, eves, and trimming around windows and doors. We think the porch is one of the cutest in San Diego and the custom wood door truly ties the look and feel of this beautiful home together.
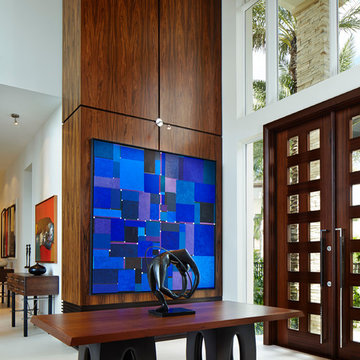
Upon entry the amazing collection of artwork is immediately noticeable, lines in the paneled entry walls mirror those in the artwork.
マイアミにある巨大なコンテンポラリースタイルのおしゃれな玄関ドア (白い壁、濃色木目調のドア、磁器タイルの床) の写真
マイアミにある巨大なコンテンポラリースタイルのおしゃれな玄関ドア (白い壁、濃色木目調のドア、磁器タイルの床) の写真
巨大なコンテンポラリースタイルの玄関 (濃色木目調のドア、淡色木目調のドア) の写真
1
