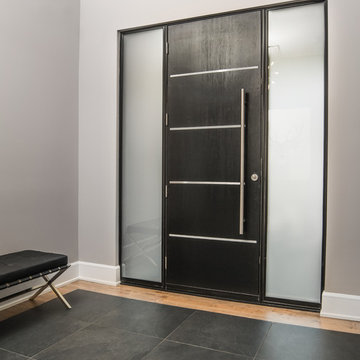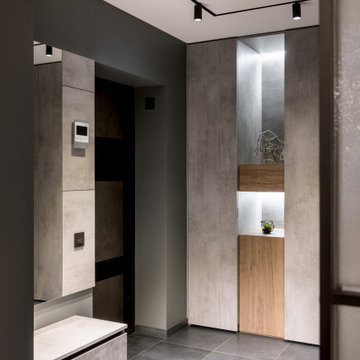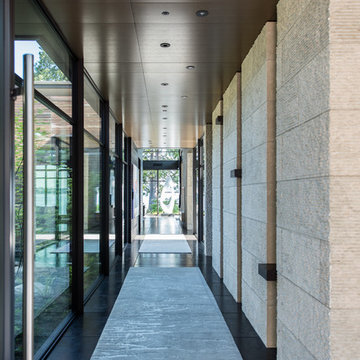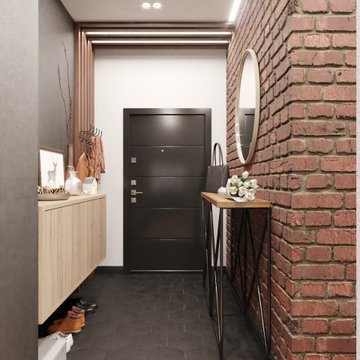片開きドアコンテンポラリースタイルの玄関 (黒い床) の写真
絞り込み:
資材コスト
並び替え:今日の人気順
写真 1〜20 枚目(全 267 枚)
1/4
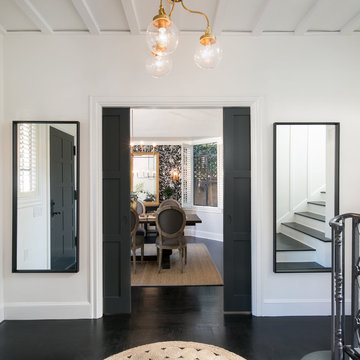
Marcell Puzsar
サンフランシスコにあるお手頃価格の中くらいなコンテンポラリースタイルのおしゃれな玄関ロビー (白い壁、濃色無垢フローリング、黒いドア、黒い床) の写真
サンフランシスコにあるお手頃価格の中くらいなコンテンポラリースタイルのおしゃれな玄関ロビー (白い壁、濃色無垢フローリング、黒いドア、黒い床) の写真

Modern artwork on the hallway and front door of the Lake Austin project, a modern home in Austin, Texas.
オースティンにあるコンテンポラリースタイルのおしゃれな玄関ドア (茶色い壁、淡色木目調のドア、黒い床) の写真
オースティンにあるコンテンポラリースタイルのおしゃれな玄関ドア (茶色い壁、淡色木目調のドア、黒い床) の写真

Архитектор-дизайнер: Ирина Килина
Дизайнер: Екатерина Дудкина
サンクトペテルブルクにある中くらいなコンテンポラリースタイルのおしゃれな玄関ラウンジ (ベージュの壁、磁器タイルの床、黒い床、折り上げ天井、パネル壁) の写真
サンクトペテルブルクにある中くらいなコンテンポラリースタイルのおしゃれな玄関ラウンジ (ベージュの壁、磁器タイルの床、黒い床、折り上げ天井、パネル壁) の写真
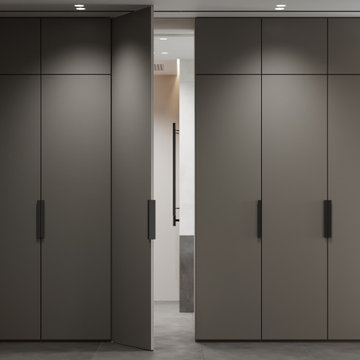
他の地域にあるお手頃価格の中くらいなコンテンポラリースタイルのおしゃれな玄関 (黒い壁、磁器タイルの床、白いドア、黒い床) の写真
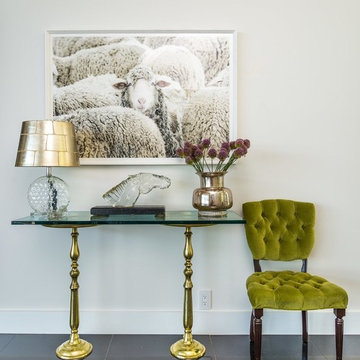
ロサンゼルスにある高級な中くらいなコンテンポラリースタイルのおしゃれな玄関ロビー (白い壁、セラミックタイルの床、黒い床) の写真
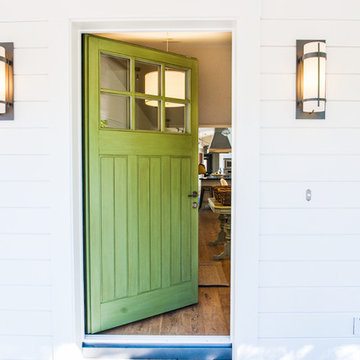
Ned Bonzi Photography
サンフランシスコにある高級な中くらいなコンテンポラリースタイルのおしゃれな玄関ドア (緑のドア、白い壁、大理石の床、黒い床) の写真
サンフランシスコにある高級な中くらいなコンテンポラリースタイルのおしゃれな玄関ドア (緑のドア、白い壁、大理石の床、黒い床) の写真
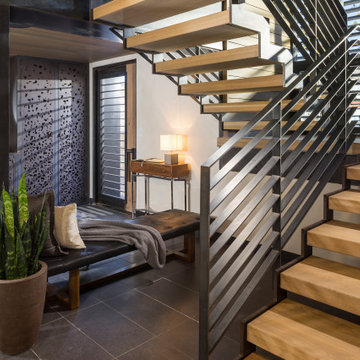
This beautiful contemporary ski home is located in the downtown area of Old Town Park City, Utah. The ½” plate stringer was laser cut to be stepped and then given a patina finish. We then added White Oak block treads in an open riser design. The horizontal flat bar guardrail with its simple, clean, geometric lines give this staircase an urban feel consistent with the design of the home. All in all, this staircase makes a stunning statement.
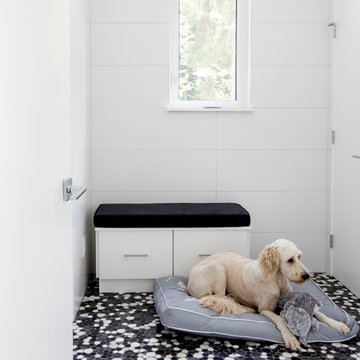
We entered into our Primrose project knowing that we would be working closely with the homeowners to rethink their family’s home in a way unique to them. They definitely knew that they wanted to open up the space as much as possible.
This renovation design begun in the entrance by eliminating most of the hallway wall, and replacing the stair baluster with glass to further open up the space. Not much was changed in ways of layout. The kitchen now opens up to the outdoor cooking area with bifold doors which makes for great flow when entertaining. The outdoor area has a beautiful smoker, along with the bbq and fridge. This will make for some fun summer evenings for this family while they enjoy their new pool.
For the actual kitchen, our clients chose to go with Dekton for the countertops. What is Dekton? Dekton employs a high tech process which represents an accelerated version of the metamorphic change that natural stone undergoes when subjected to high temperatures and pressure over thousands of years. It is a crazy cool material to use. It is resistant to heat, fire, abrasions, scratches, stains and freezing. Because of these features, it really is the ideal material for kitchens.
Above the garage, the homeowners wanted to add a more relaxed family room. This room was a basic addition, above the garage, so it didn’t change the square footage of the home, but definitely added a good amount of space.
For the exterior of the home, they refreshed the paint and trimmings with new paint, and completely new landscaping for both the front and back. We added a pool to the spacious backyard, that is flanked with one side natural grass and the other, turf. As you can see, this backyard has many areas for enjoying and entertaining.
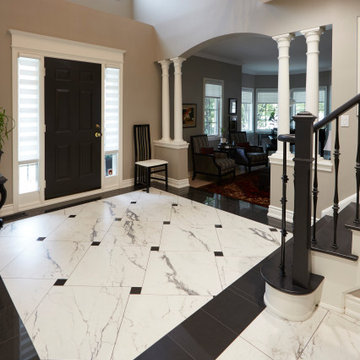
The entrance to the home. Since the kitchen tiles continued into the foyer, we decided to make the space feel grander and more special by defining the area with a different tile layout. Fortunately, the tiles we selected came in a few different sizes, which allowed us to be more creative. In the kitchen and hallway leading to the kitchen we used a standard stacked layout for the 12 x 24 tiles. In the foyer, we switched to 24 x 24 tiles and mixed them with small gloss black tiles for an interesting twist on the classic diagonal layout . We further delineated the 2-story space with a wide border of glossy black, adding formality to the columned entrance to the living room.
The clients opted to go the extra mile with their budget, so we took the bold entrance to the next level by refinishing the staircase in the same black and white scheme. Black paint on the front door was the final touch to make it all come together.
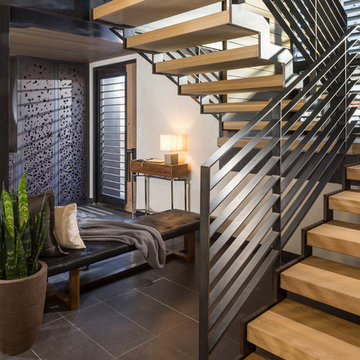
Joshua Caldwell
ソルトレイクシティにあるラグジュアリーな巨大なコンテンポラリースタイルのおしゃれな玄関ロビー (白い壁、ガラスドア、黒い床) の写真
ソルトレイクシティにあるラグジュアリーな巨大なコンテンポラリースタイルのおしゃれな玄関ロビー (白い壁、ガラスドア、黒い床) の写真
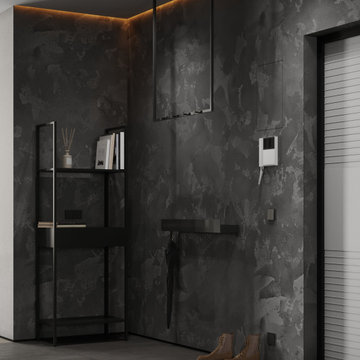
他の地域にあるお手頃価格の中くらいなコンテンポラリースタイルのおしゃれな玄関ホール (黒い壁、磁器タイルの床、白いドア、黒い床) の写真
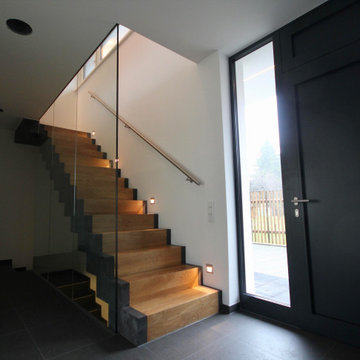
Eingangsbereich mit Sichtbetontreppe
ミュンヘンにあるお手頃価格の中くらいなコンテンポラリースタイルのおしゃれな玄関ロビー (白い壁、セラミックタイルの床、黒いドア、黒い床) の写真
ミュンヘンにあるお手頃価格の中くらいなコンテンポラリースタイルのおしゃれな玄関ロビー (白い壁、セラミックタイルの床、黒いドア、黒い床) の写真
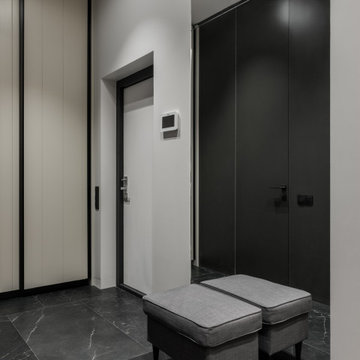
Пространство квартиры функцонально разделено на несколько зон: общая – с прихожей, санузлом и кухней-гостиной, приватная - мастер-блок с ванной комнатой и нишей для хоз инвентаря, и детская комната.
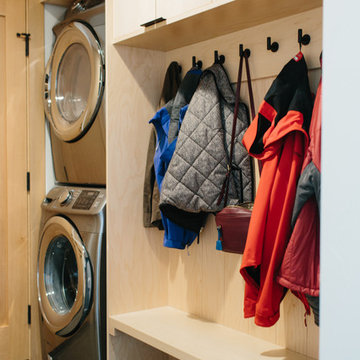
シアトルにあるお手頃価格の中くらいなコンテンポラリースタイルのおしゃれなマッドルーム (白い壁、セラミックタイルの床、淡色木目調のドア、黒い床) の写真
片開きドアコンテンポラリースタイルの玄関 (黒い床) の写真
1
