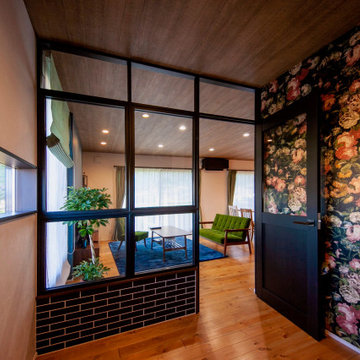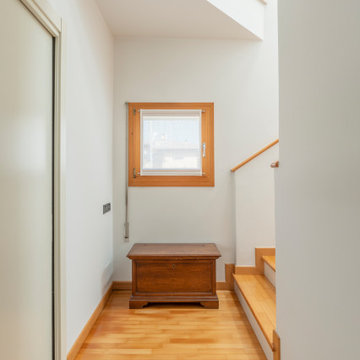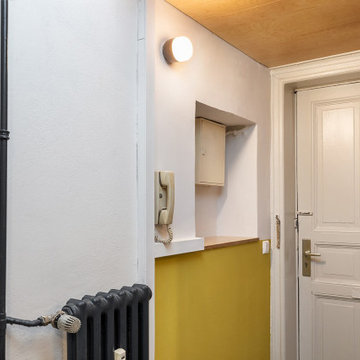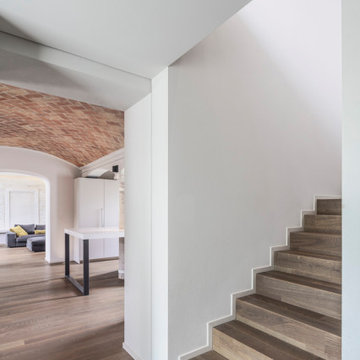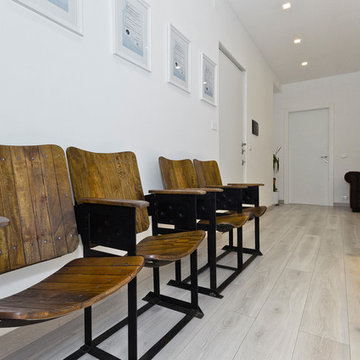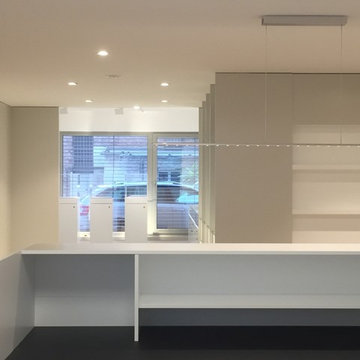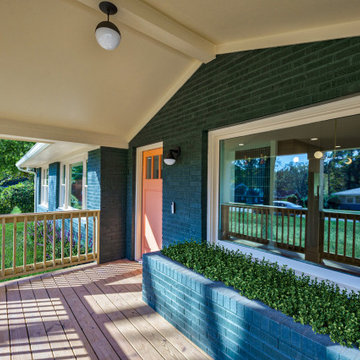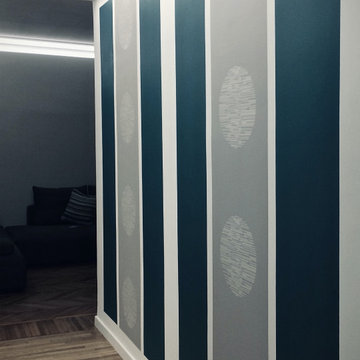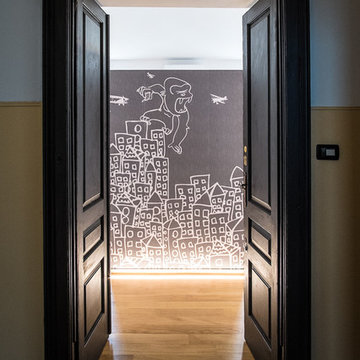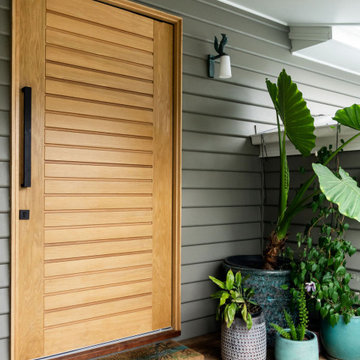コンテンポラリースタイルの玄関 (塗装フローリング) の写真
絞り込み:
資材コスト
並び替え:今日の人気順
写真 61〜80 枚目(全 108 枚)
1/3
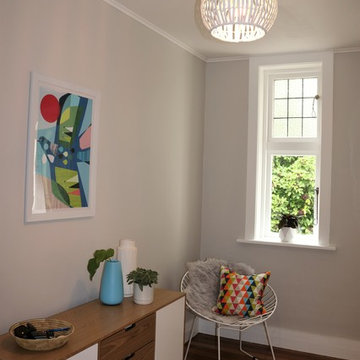
The entry sets the tone for the relaxed feel of the home. The soft grey of the walls creates a warm feel and is enhanced by the textures of the wooden floor, hall consol and sheepskin rug on the chair. Linear and geometric detail in the styling sets the tone for the rest of the home.
Simple yet elegant linear detail in the
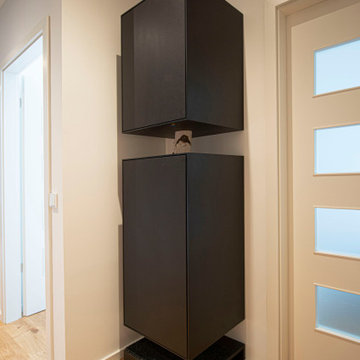
Dieser Schuhschrank ist gleichzeitig auch die Garage für den Saug-Roboter. Entworfen von freudenspiel, gebaut vom Schreiner.
Design: freudenspiel interior design;
Fotos: Zolaproduction
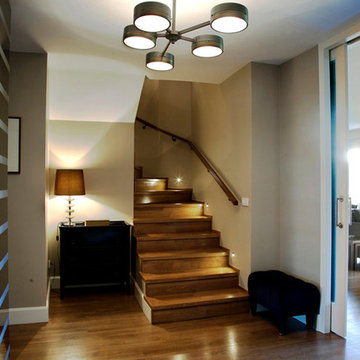
Contemporary style interior design project by Boyman Arslan Architects. For further details please visit www.boymanarslan.com
他の地域にあるコンテンポラリースタイルのおしゃれな玄関 (グレーの壁、塗装フローリング) の写真
他の地域にあるコンテンポラリースタイルのおしゃれな玄関 (グレーの壁、塗装フローリング) の写真
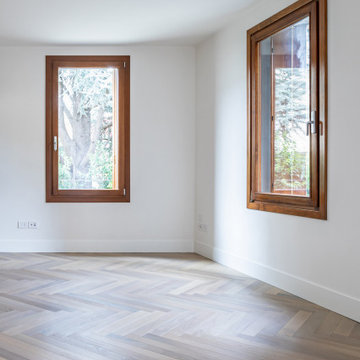
ヴェネツィアにある高級な広いコンテンポラリースタイルのおしゃれな玄関 (白い壁、塗装フローリング) の写真
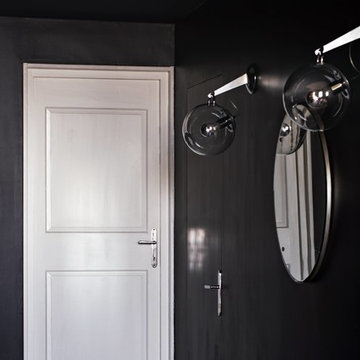
他の地域にある低価格の中くらいなコンテンポラリースタイルのおしゃれな玄関ロビー (グレーの壁、塗装フローリング、赤いドア) の写真
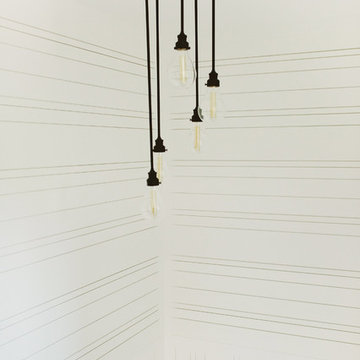
The Printer's Daughter Photography by Jenn Culley
ソルトレイクシティにある高級な中くらいなコンテンポラリースタイルのおしゃれな玄関ロビー (白い壁、塗装フローリング) の写真
ソルトレイクシティにある高級な中くらいなコンテンポラリースタイルのおしゃれな玄関ロビー (白い壁、塗装フローリング) の写真
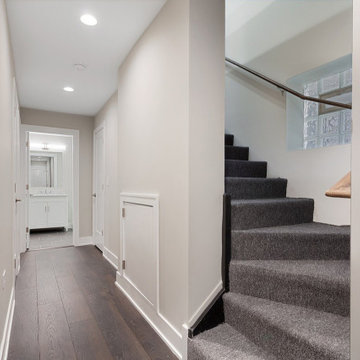
The entry has been rebuilt from scratch, we laid the floor with hardwood and installed carpet on the stairs. On the walls were also mounted baseboards which appear in the whole condo creating a coherent whole. On the right you can see the small door to the under stairs cupboard, also on the picture we can see the entrance to the bathroom and the little piece of the door to the open kitchen, which you can see in the next photo
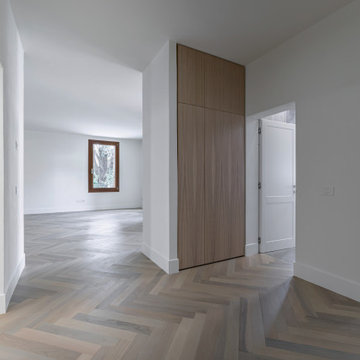
ヴェネツィアにある高級な広いコンテンポラリースタイルのおしゃれな玄関 (白い壁、塗装フローリング) の写真
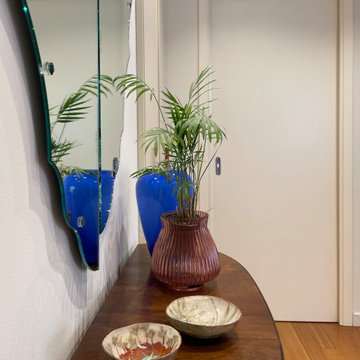
Ingresso al living con specchiera e consolle svuotatasche
ヴェネツィアにある中くらいなコンテンポラリースタイルのおしゃれな玄関 (塗装フローリング、白いドア、茶色い床、ベージュの壁) の写真
ヴェネツィアにある中くらいなコンテンポラリースタイルのおしゃれな玄関 (塗装フローリング、白いドア、茶色い床、ベージュの壁) の写真
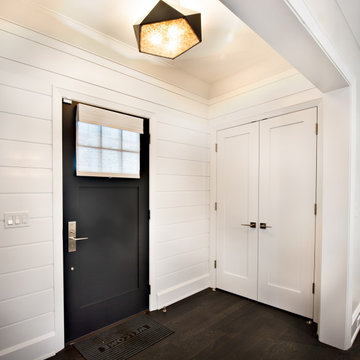
Our firm collaborated on this project as a spec home with a well-known Chicago builder. At that point the goal was to allow space for the home-buyer to envision their lifestyle. A clean slate for further interior work. After the client purchased this home with his two young girls, we curated a space for the family to live, work and play under one roof. This home features built-in storage, book shelving, home office, lower level gym and even a homework room. Everything has a place in this home, and the rooms are designed for gathering as well as privacy. A true 2020 lifestyle!
コンテンポラリースタイルの玄関 (塗装フローリング) の写真
4
