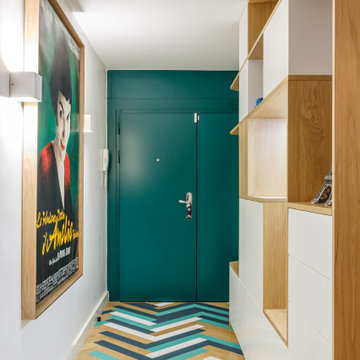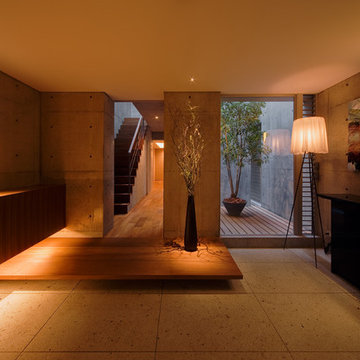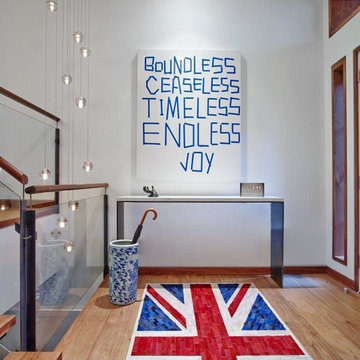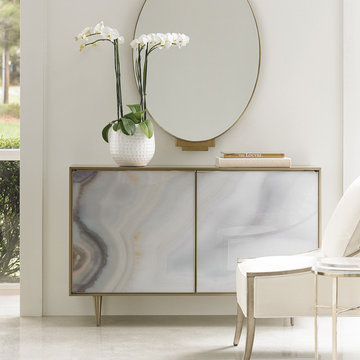コンテンポラリースタイルの玄関 (塗装フローリング、トラバーチンの床) の写真
絞り込み:
資材コスト
並び替え:今日の人気順
写真 1〜20 枚目(全 402 枚)
1/4
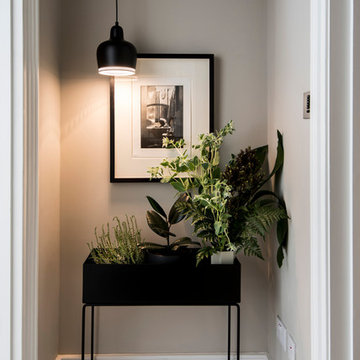
Marek Sikora Photography for Venessa Hermantes
ロンドンにあるコンテンポラリースタイルのおしゃれな玄関ホール (グレーの壁、塗装フローリング) の写真
ロンドンにあるコンテンポラリースタイルのおしゃれな玄関ホール (グレーの壁、塗装フローリング) の写真
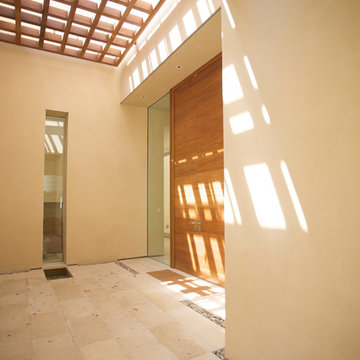
The front door entry is covered by a wooden framework to let in light and provide a point of interest.
サンフランシスコにあるコンテンポラリースタイルのおしゃれな玄関ドア (トラバーチンの床、木目調のドア) の写真
サンフランシスコにあるコンテンポラリースタイルのおしゃれな玄関ドア (トラバーチンの床、木目調のドア) の写真
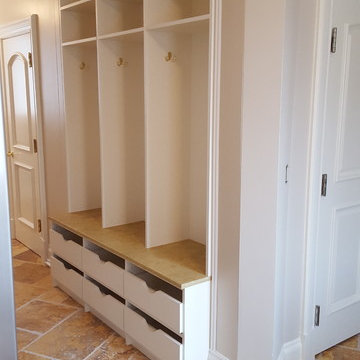
Beautiful built in Mud Room Section. This was built into this area and then custom walls were put in to give it the complete built in look. Countertop to match the flooring that was there and scoop drawers for the kids to store their items.
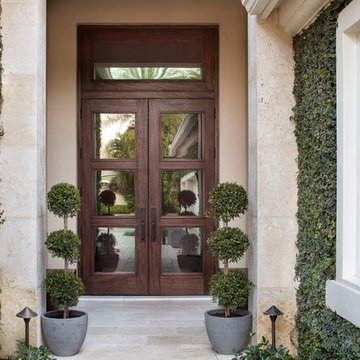
Classic modern outdoor entrance with custom double doors. Travertine tiles and pavers. Mature English ivy on the exterior. Design By Krista Watterworth Design Studio of Palm Beach Gardens, Florida
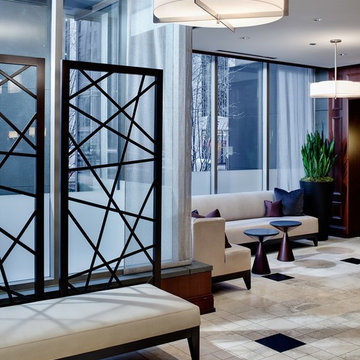
An awkward space in an urban lobby is transformed by the thoughtful use of furniture to maximize use and seating without making the space feel crowded. Monochromatic palette, beautiful but durable finishes, make this space classic and timeless. The windows are frosted for privacy and to create intimacy. David Hausman photographer
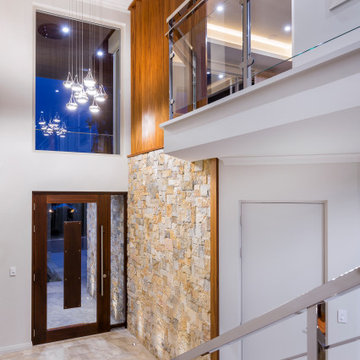
Striking and sophisticated, bold and exciting, and streets ahead in its quality and cutting edge design – Ullapool Road is a showcase of contemporary cool and classic function, and is perfectly at home in a modern urban setting.
Ullapool Road brings an exciting and bold new look to the Atrium Homes collection.
It is evident from the street front this is something different. The timber-lined ceiling has a distinctive stacked stone wall that continues inside to the impressive foyer, where the glass and stainless steel staircase takes off from its marble base to the upper floor.
The quality of this home is evident at every turn – American Black Walnut is used extensively; 35-course ceilings are recessed and trough-lit; 2.4m high doorways create height and volume; and the stunning feature tiling in the bathrooms adds to the overall sense of style and sophistication.
Deceptively spacious for its modern, narrow lot design, Ullapool Road is also a masterpiece of design. An inner courtyard floods the heart of the home with light, and provides an attractive and peaceful outdoor sitting area convenient to the guest suite. A lift well thoughtfully futureproofs the home while currently providing a glass-fronted wine cellar on the lower level, and a study nook upstairs. Even the deluxe-size laundry dazzles, with its two huge walk-in linen presses and iron station.
Tailor-designed for easy entertaining, the big kitchen is a masterpiece with its creamy CaesarStone island bench and splashback, stainless steel appliances, and separate scullery with loads of built-in storage.
Elegant dining and living spaces, separated by a modern, double-fronted gas fireplace, flow seamlessly outdoors to a big alfresco with built-in kitchen facilities.
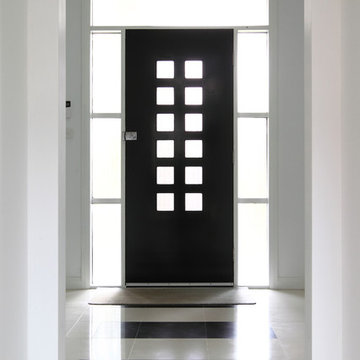
Entry door to unit 2 of Williamstonw dual occupancy project. Solid core door with sidelights and top light, travertine marble floors at entry with draft ext ruder to door.The front door sidelights provide ample light to the corridor and give an inviting entry/exit feel.
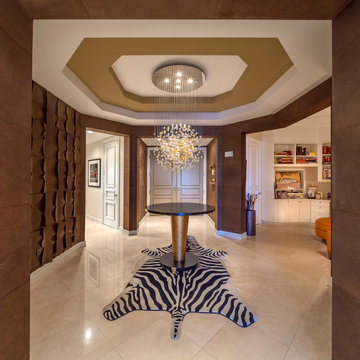
Private residence entry living and other rooms
ロサンゼルスにある広いコンテンポラリースタイルのおしゃれな玄関ホール (茶色い壁、トラバーチンの床、グレーのドア) の写真
ロサンゼルスにある広いコンテンポラリースタイルのおしゃれな玄関ホール (茶色い壁、トラバーチンの床、グレーのドア) の写真
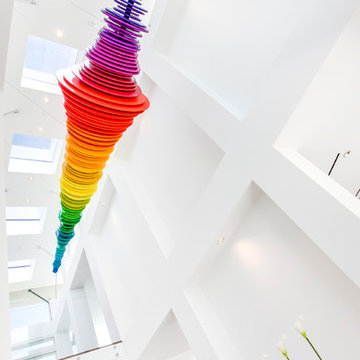
A bright and modern entryway that showcases plenty of color and artwork. Vibrantly patterned area rugs and abstract artwork offer a cheerful welcome, while the sculptures and artisan lighting add a fun touch of luxury and intrigue. The finishing touches are the high-vaulted ceilings and skylights, which offer an abundance of natural light.
Home located in Beverly Hills, California. Designed by Florida-based interior design firm Crespo Design Group, who also serves Malibu, Tampa, New York City, the Caribbean, and other areas throughout the United States.
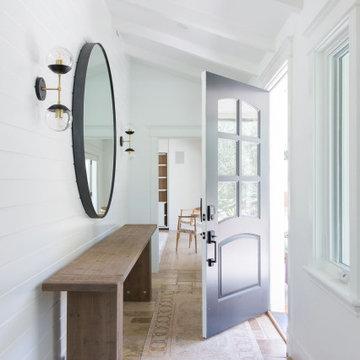
Walls painted in Super White by Benjamin Moore highlight the plinth style console, large Croft House wall mirror and contemporary sconces. The entry is light, bright and welcoming.
Photo Credit: Meghan Caudill
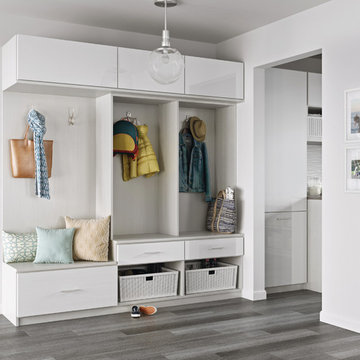
A well-designed entry doubles as a unique and stylish storage area with multiple organization options.
ナッシュビルにある中くらいなコンテンポラリースタイルのおしゃれなマッドルーム (白い壁、塗装フローリング) の写真
ナッシュビルにある中くらいなコンテンポラリースタイルのおしゃれなマッドルーム (白い壁、塗装フローリング) の写真
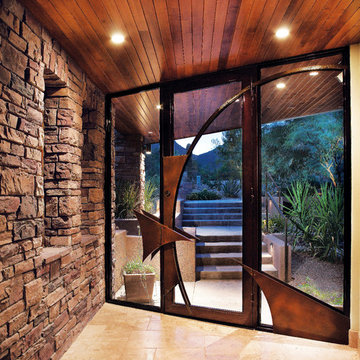
Old Country Ledge manufactured stone veneer was used to enhance the stunning entryway of this beautiful custom home. Coronado Stone Products Old Country Ledge manufactured stone veneer melds both the interior and exterior together to form a wonderful living space. The manufactured stone veneer used on this entryway was Coronado Stone Products Old Country Ledge manufactured stone veneer in Carmel Mountain color. Manufactured stone images supplied by - Process Design Build, L.L.C. See more Unique Designs from Coronado Stone Products
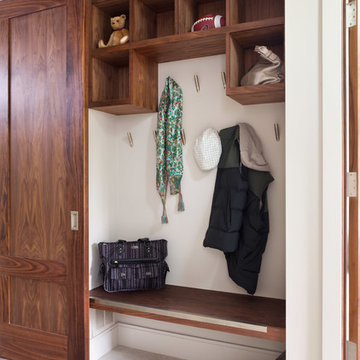
Emily Minton Redfield Photography
デンバーにある中くらいなコンテンポラリースタイルのおしゃれな玄関 (白い壁、トラバーチンの床) の写真
デンバーにある中くらいなコンテンポラリースタイルのおしゃれな玄関 (白い壁、トラバーチンの床) の写真

Décoration de ce couloir pour lui donner un esprit fort en lien avec le séjour et la cuisine. Ce n'est plus qu'un lieu de passage mais un véritable espace intégrer à l'ambiance générale.
© Ma déco pour tous

Several layers of planes and materials create a transition zone from the street to the entry.
デンバーにある中くらいなコンテンポラリースタイルのおしゃれな玄関ドア (ガラスドア、トラバーチンの床、ベージュの壁) の写真
デンバーにある中くらいなコンテンポラリースタイルのおしゃれな玄関ドア (ガラスドア、トラバーチンの床、ベージュの壁) の写真
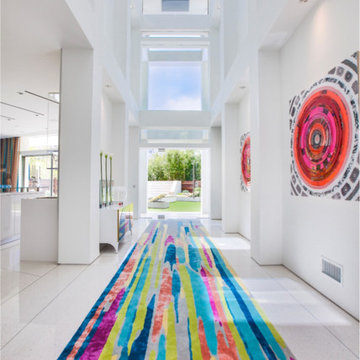
A bright and modern entryway that showcases plenty of color and artwork. Vibrantly patterned area rugs and abstract artwork offer a cheerful welcome, while the sculptures and artisan lighting add a fun touch of luxury and intrigue. The finishing touches are the high-vaulted ceilings and skylights, which offer an abundance of natural light.
Home located in Beverly Hill, California. Designed by Florida based interior design firm Crespo Design Group, who also serves Malibu, Tampa, New York City, the Caribbean, and other areas throughout the United States.
コンテンポラリースタイルの玄関 (塗装フローリング、トラバーチンの床) の写真
1
