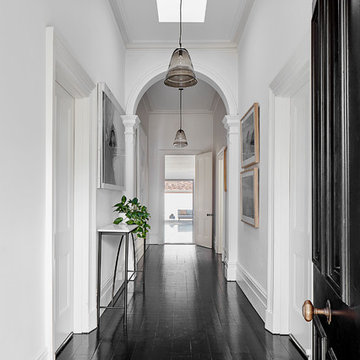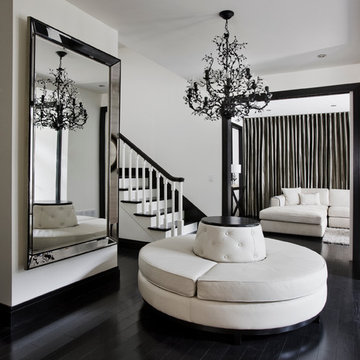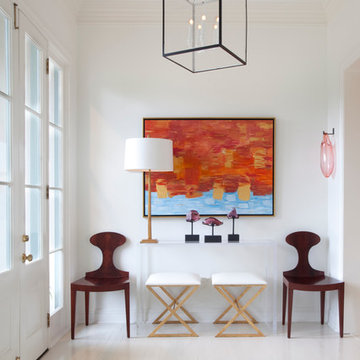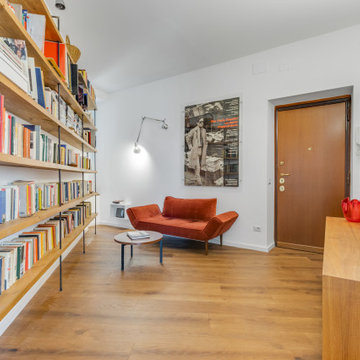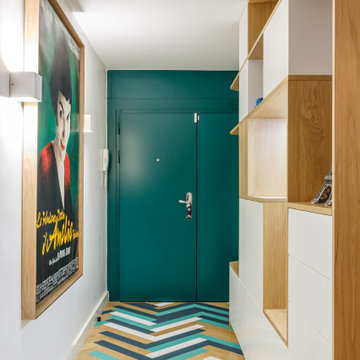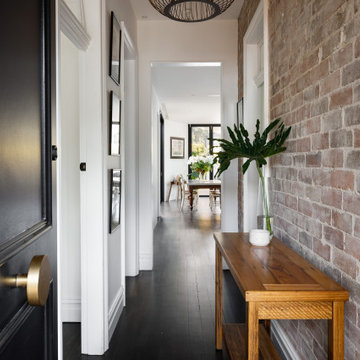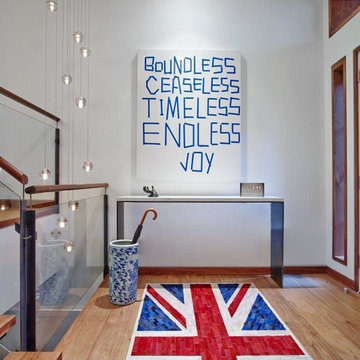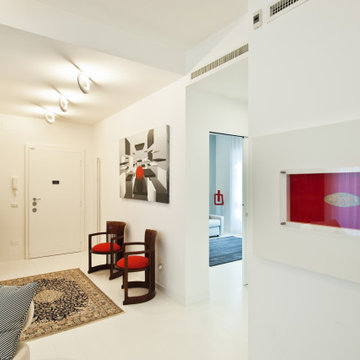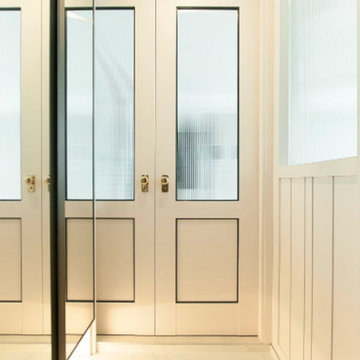コンテンポラリースタイルの玄関 (塗装フローリング、白い壁) の写真
絞り込み:
資材コスト
並び替え:今日の人気順
写真 1〜20 枚目(全 48 枚)
1/4

Décoration de ce couloir pour lui donner un esprit fort en lien avec le séjour et la cuisine. Ce n'est plus qu'un lieu de passage mais un véritable espace intégrer à l'ambiance générale.
© Ma déco pour tous
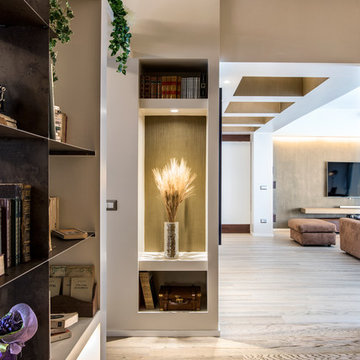
le foto sono di Giacomo Foti Photographer
ローマにある高級な小さなコンテンポラリースタイルのおしゃれな玄関ロビー (白い壁、塗装フローリング、白い床) の写真
ローマにある高級な小さなコンテンポラリースタイルのおしゃれな玄関ロビー (白い壁、塗装フローリング、白い床) の写真
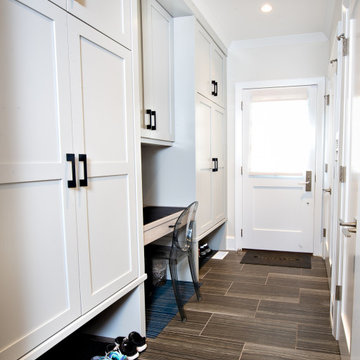
Our firm collaborated on this project as a spec home with a well-known Chicago builder. At that point the goal was to allow space for the home-buyer to envision their lifestyle. A clean slate for further interior work. After the client purchased this home with his two young girls, we curated a space for the family to live, work and play under one roof. This home features built-in storage, book shelving, home office, lower level gym and even a homework room. Everything has a place in this home, and the rooms are designed for gathering as well as privacy. A true 2020 lifestyle!
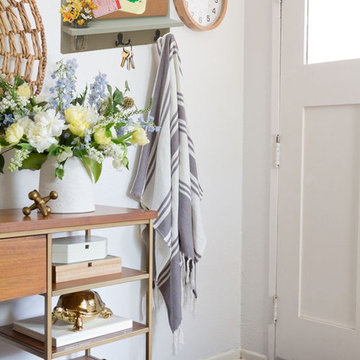
Organization Ideas from Pinterest.
Cork Board with Coat Hooks & Mason Jar Shown
低価格の小さなコンテンポラリースタイルのおしゃれな玄関ロビー (白い壁、塗装フローリング、白いドア、茶色い床) の写真
低価格の小さなコンテンポラリースタイルのおしゃれな玄関ロビー (白い壁、塗装フローリング、白いドア、茶色い床) の写真
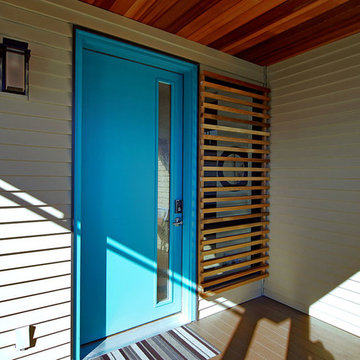
Simpson 49908 Fir Door, Painted Teal
ロサンゼルスにあるコンテンポラリースタイルのおしゃれな玄関ドア (白い壁、青いドア、塗装フローリング) の写真
ロサンゼルスにあるコンテンポラリースタイルのおしゃれな玄関ドア (白い壁、青いドア、塗装フローリング) の写真
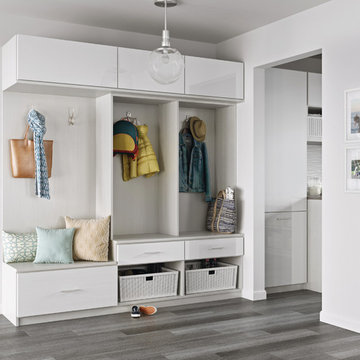
A well-designed entry doubles as a unique and stylish storage area with multiple organization options.
ナッシュビルにある中くらいなコンテンポラリースタイルのおしゃれなマッドルーム (白い壁、塗装フローリング) の写真
ナッシュビルにある中くらいなコンテンポラリースタイルのおしゃれなマッドルーム (白い壁、塗装フローリング) の写真
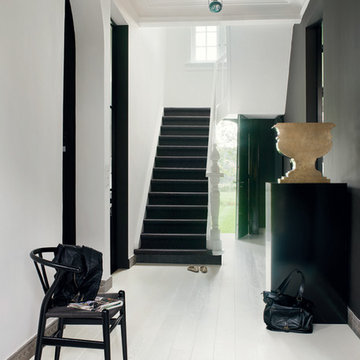
As a brand interested in customers' feedback Quick-Step has immersed his designers to the newest fashionable trends in interior design and architecture.
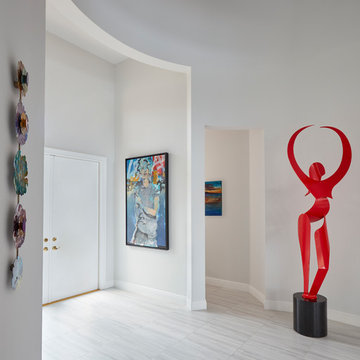
Clean walls with neutral colored furniture to showcase the large pieces of art. Built in, grey feature wall with lit floating shelves are used to exhibit pieces of sculpture in their best light. Clean charcoal end tables act as pedestals and the lux fabric on the sectional add to the gallery feeling while still allowing guests to sit in comfort. Robert Brantley Photography
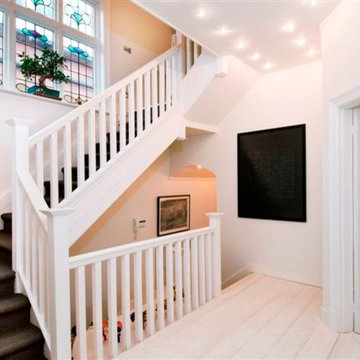
Le vaste palier du premier étage donne accès au salon/salle à manger et à la chambre d'amis.
Le parquet, des grandes planches de chêne massif qui ont été peintes en blanc, est le "fil conducteur" de cet appartement.
L'escalier d'origine a été recouvert de sisal chiné beige et marron, afin de trancher un peu sur le parti pris "tout blanc" qui a inspiré ce projet.
La console style baroque du XIX siècle a été cérusée afin de ne laisser que quelques traces de la dorure originale et la rendre ainsi plus moderne.
La grande fenêtre a été patiemment restaurée pour pouvoir sauvegarder les vitraux originaux. La maison date en effet du tout début du XXe siècle.
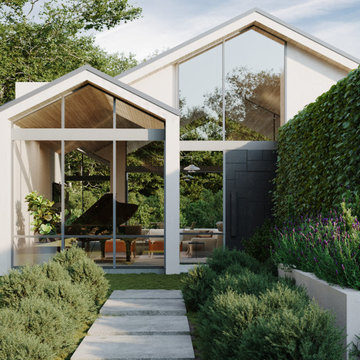
A lush welcome home. This image shows the main entry of the residence, with a black steel door and floor-to-ceiling glass walls surrounding the entire residence. The entry includes a natural walkway surrounded by nature.
コンテンポラリースタイルの玄関 (塗装フローリング、白い壁) の写真
1
