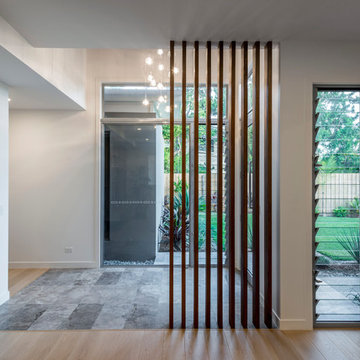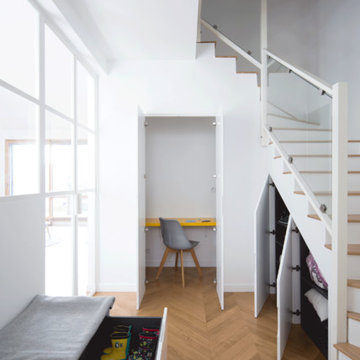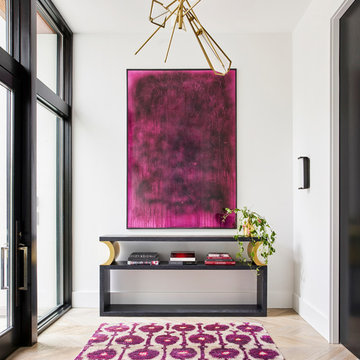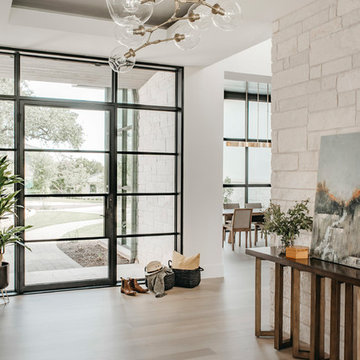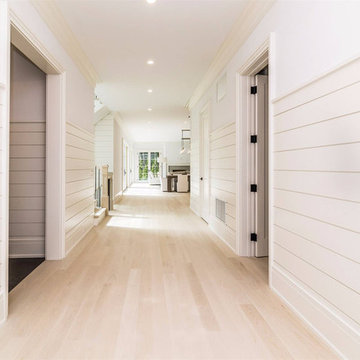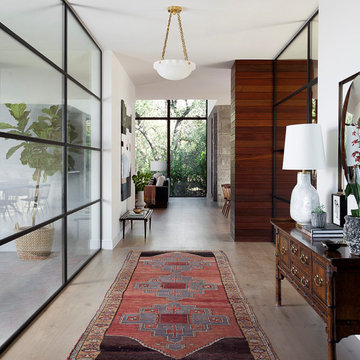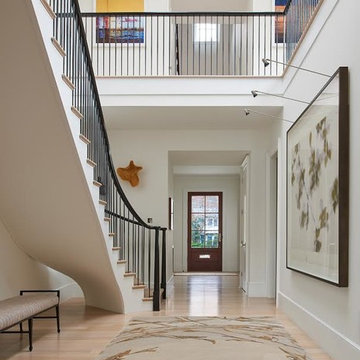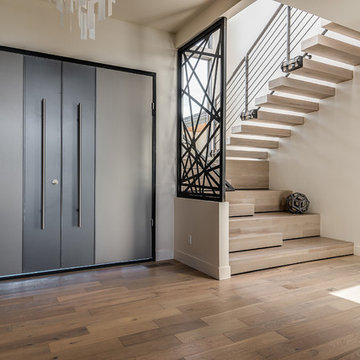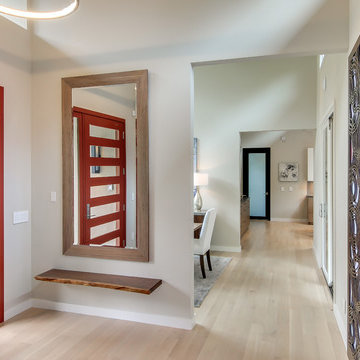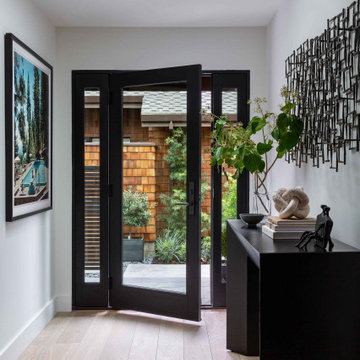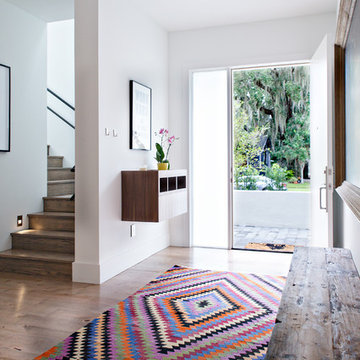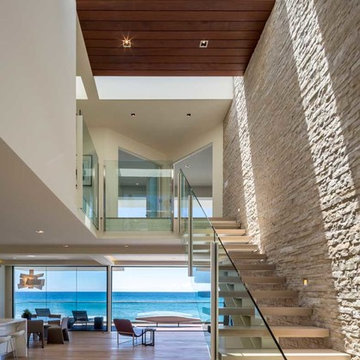コンテンポラリースタイルの玄関 (淡色無垢フローリング、緑の壁、白い壁) の写真
絞り込み:
資材コスト
並び替え:今日の人気順
写真 61〜80 枚目(全 2,263 枚)
1/5
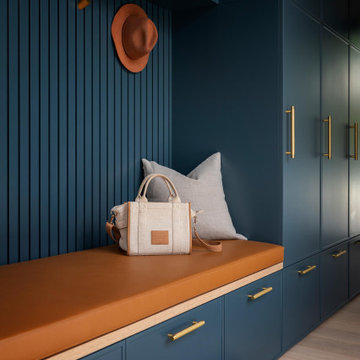
Reid Residence. Interior Design and styling by Studio Black Interiors. Build by Papas Projects. Photography by Adam McGrath.
キャンベラにあるコンテンポラリースタイルのおしゃれなマッドルーム (白い壁、淡色無垢フローリング) の写真
キャンベラにあるコンテンポラリースタイルのおしゃれなマッドルーム (白い壁、淡色無垢フローリング) の写真
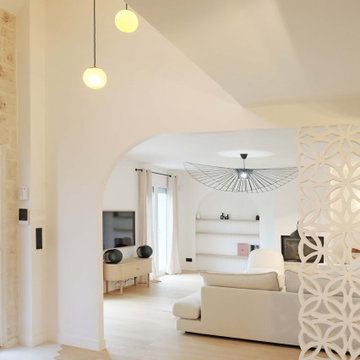
Rénovation complète d'une maison de 200m2
パリにある高級な広いコンテンポラリースタイルのおしゃれな玄関ロビー (白い壁、淡色無垢フローリング、白いドア) の写真
パリにある高級な広いコンテンポラリースタイルのおしゃれな玄関ロビー (白い壁、淡色無垢フローリング、白いドア) の写真

This brownstone, located in Harlem, consists of five stories which had been duplexed to create a two story rental unit and a 3 story home for the owners. The owner hired us to do a modern renovation of their home and rear garden. The garden was under utilized, barely visible from the interior and could only be accessed via a small steel stair at the rear of the second floor. We enlarged the owner’s home to include the rear third of the floor below which had walk out access to the garden. The additional square footage became a new family room connected to the living room and kitchen on the floor above via a double height space and a new sculptural stair. The rear facade was completely restructured to allow us to install a wall to wall two story window and door system within the new double height space creating a connection not only between the two floors but with the outside. The garden itself was terraced into two levels, the bottom level of which is directly accessed from the new family room space, the upper level accessed via a few stone clad steps. The upper level of the garden features a playful interplay of stone pavers with wood decking adjacent to a large seating area and a new planting bed. Wet bar cabinetry at the family room level is mirrored by an outside cabinetry/grill configuration as another way to visually tie inside to out. The second floor features the dining room, kitchen and living room in a large open space. Wall to wall builtins from the front to the rear transition from storage to dining display to kitchen; ending at an open shelf display with a fireplace feature in the base. The third floor serves as the children’s floor with two bedrooms and two ensuite baths. The fourth floor is a master suite with a large bedroom and a large bathroom bridged by a walnut clad hall that conceals a closet system and features a built in desk. The master bath consists of a tiled partition wall dividing the space to create a large walkthrough shower for two on one side and showcasing a free standing tub on the other. The house is full of custom modern details such as the recessed, lit handrail at the house’s main stair, floor to ceiling glass partitions separating the halls from the stairs and a whimsical builtin bench in the entry.
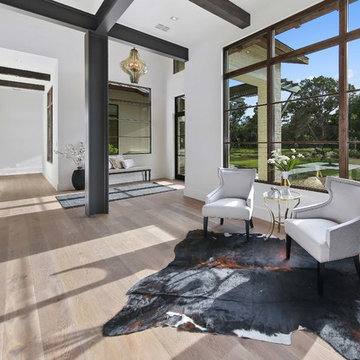
Cordillera Ranch Residence
Builder: Todd Glowka
Designer: Jessica Claiborne, Claiborne & Co too
Photo Credits: Lauren Keller
Materials Used: Macchiato Plank, Vaal 3D Wallboard, Ipe Decking
European Oak Engineered Wood Flooring, Engineered Red Oak 3D wall paneling, Ipe Decking on exterior walls.
This beautiful home, located in Boerne, Tx, utilizes our Macchiato Plank for the flooring, Vaal 3D Wallboard on the chimneys, and Ipe Decking for the exterior walls. The modern luxurious feel of our products are a match made in heaven for this upscale residence.
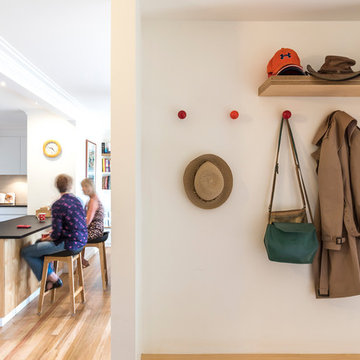
Ben Wrigley
キャンベラにある高級な小さなコンテンポラリースタイルのおしゃれな玄関ラウンジ (白い壁、淡色無垢フローリング、淡色木目調のドア、黄色い床) の写真
キャンベラにある高級な小さなコンテンポラリースタイルのおしゃれな玄関ラウンジ (白い壁、淡色無垢フローリング、淡色木目調のドア、黄色い床) の写真
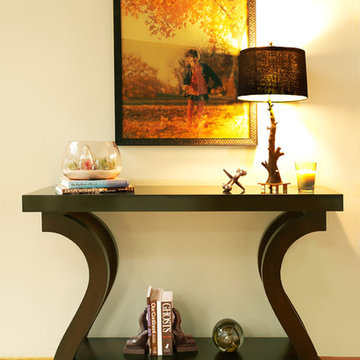
Contemporary Foyer. Photo by Zeke Ruelas.
ロサンゼルスにある高級な巨大なコンテンポラリースタイルのおしゃれな玄関ロビー (白い壁、淡色無垢フローリング) の写真
ロサンゼルスにある高級な巨大なコンテンポラリースタイルのおしゃれな玄関ロビー (白い壁、淡色無垢フローリング) の写真
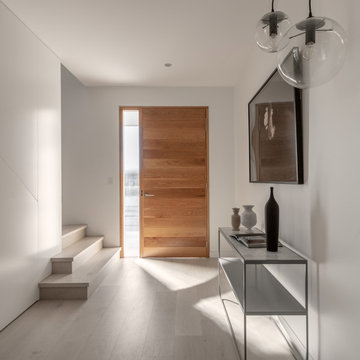
This calming vestibule welcomes the family home each time they walk through the front door.
シドニーにある広いコンテンポラリースタイルのおしゃれな玄関ラウンジ (白い壁、淡色無垢フローリング、木目調のドア) の写真
シドニーにある広いコンテンポラリースタイルのおしゃれな玄関ラウンジ (白い壁、淡色無垢フローリング、木目調のドア) の写真
コンテンポラリースタイルの玄関 (淡色無垢フローリング、緑の壁、白い壁) の写真
4
