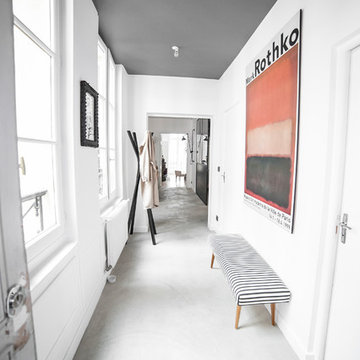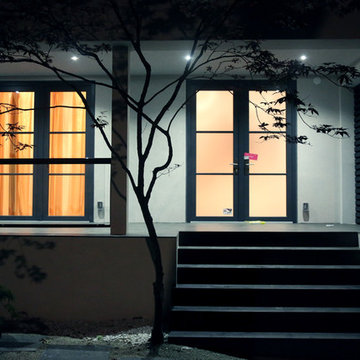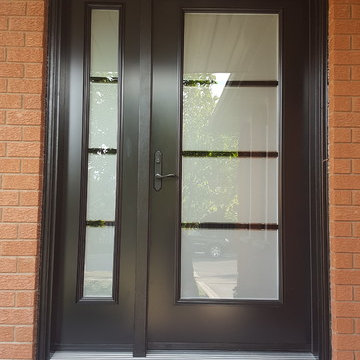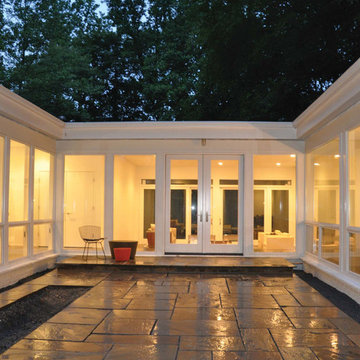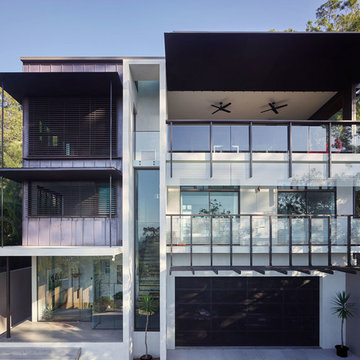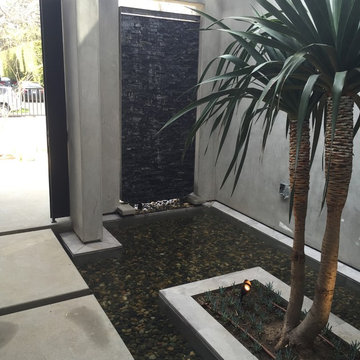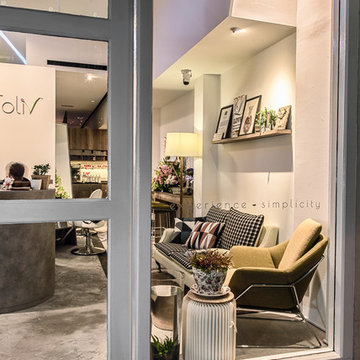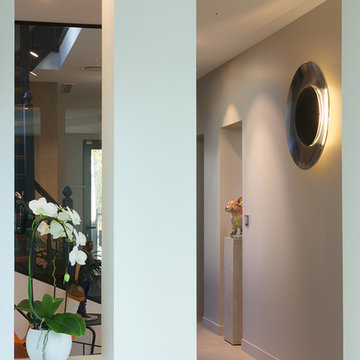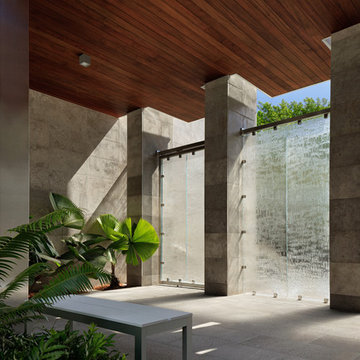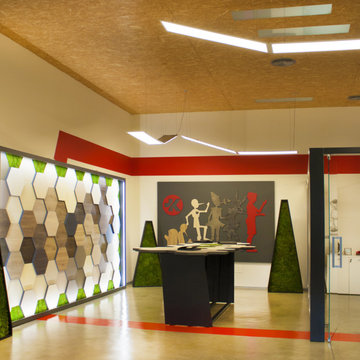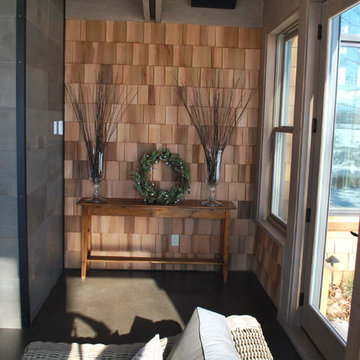コンテンポラリースタイルの玄関 (コンクリートの床、リノリウムの床、ガラスドア、グレーのドア) の写真
絞り込み:
資材コスト
並び替え:今日の人気順
写真 141〜160 枚目(全 357 枚)

Fu-Tung Cheng, CHENG Design
• View of Exterior Side of Concrete and Wood house, House 7
House 7, named the "Concrete Village Home", is Cheng Design's seventh custom home project. With inspiration of a "small village" home, this project brings in dwellings of different size and shape that support and intertwine with one another. Featuring a sculpted, concrete geological wall, pleated butterfly roof, and rainwater installations, House 7 exemplifies an interconnectedness and energetic relationship between home and the natural elements.
Photography: Matthew Millman
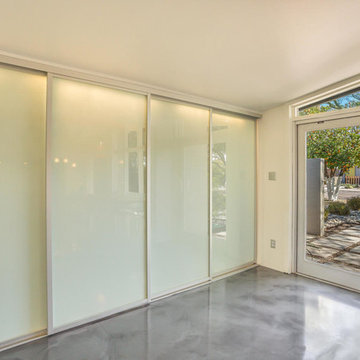
This floor-to-ceiling room divider system separates the main entry from the rest of the house, creating a clean and modern aesthetic. Interior doors feature milky glass, which helps add to the well-lit area.
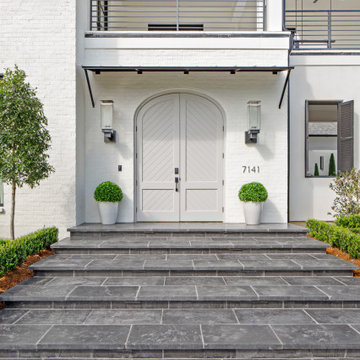
Peacock Pavers in Slate color used for the steps and front entrance
ニューオリンズにあるコンテンポラリースタイルのおしゃれな玄関ドア (コンクリートの床、グレーのドア、黒い床) の写真
ニューオリンズにあるコンテンポラリースタイルのおしゃれな玄関ドア (コンクリートの床、グレーのドア、黒い床) の写真
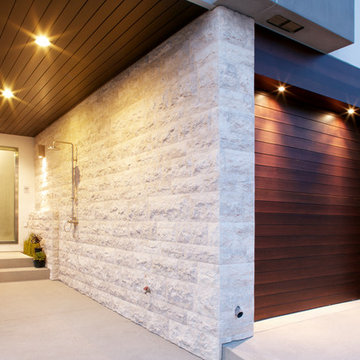
Darren Eskandari
ロサンゼルスにある中くらいなコンテンポラリースタイルのおしゃれな玄関ドア (白い壁、コンクリートの床、ガラスドア) の写真
ロサンゼルスにある中くらいなコンテンポラリースタイルのおしゃれな玄関ドア (白い壁、コンクリートの床、ガラスドア) の写真
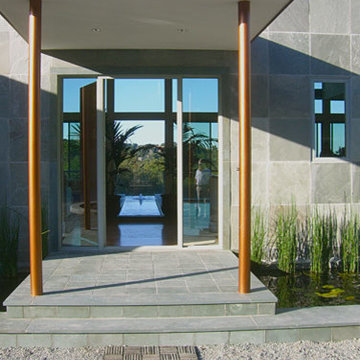
this is looking through the front door to the water feature which separates the living and dining areas.
サンフランシスコにあるお手頃価格の中くらいなコンテンポラリースタイルのおしゃれな玄関ドア (グレーの壁、コンクリートの床、グレーのドア) の写真
サンフランシスコにあるお手頃価格の中くらいなコンテンポラリースタイルのおしゃれな玄関ドア (グレーの壁、コンクリートの床、グレーのドア) の写真
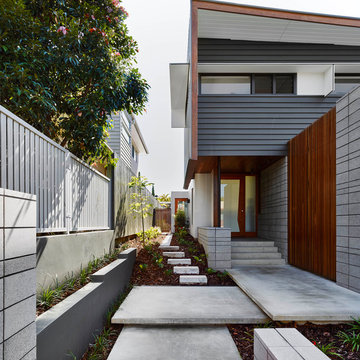
New Farm House in QLD features GB Honed Blocks in Pewter by Austral Masonry
Architect: Paul Butterworth
Photographer:Toby Scott
他の地域にあるコンテンポラリースタイルのおしゃれな玄関ドア (グレーの壁、コンクリートの床、ガラスドア、グレーの床) の写真
他の地域にあるコンテンポラリースタイルのおしゃれな玄関ドア (グレーの壁、コンクリートの床、ガラスドア、グレーの床) の写真
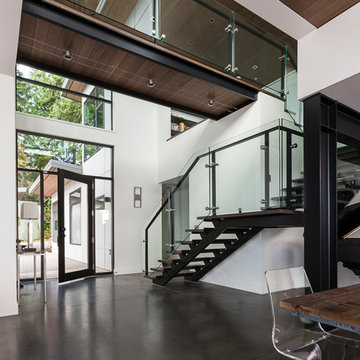
Custom home on Bainbridge Island, WA, steel staircase with white oak stair treads.
Photo by John Granen
シアトルにあるラグジュアリーな広いコンテンポラリースタイルのおしゃれな玄関ロビー (白い壁、コンクリートの床、グレーの床、ガラスドア) の写真
シアトルにあるラグジュアリーな広いコンテンポラリースタイルのおしゃれな玄関ロビー (白い壁、コンクリートの床、グレーの床、ガラスドア) の写真
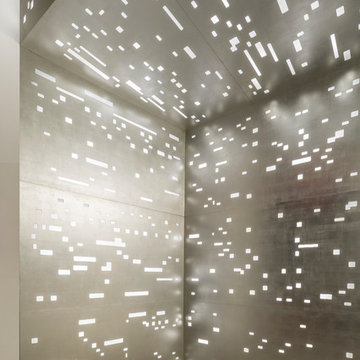
Detail showing the immersive experience created by the customs gilded light panels.
ワシントンD.C.にある高級な中くらいなコンテンポラリースタイルのおしゃれな玄関ホール (白い壁、コンクリートの床、ガラスドア、グレーの床) の写真
ワシントンD.C.にある高級な中くらいなコンテンポラリースタイルのおしゃれな玄関ホール (白い壁、コンクリートの床、ガラスドア、グレーの床) の写真
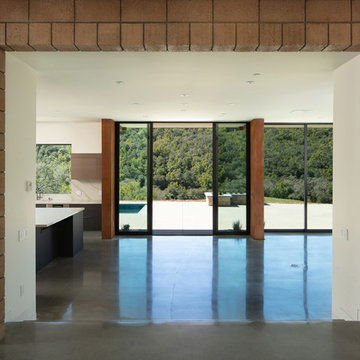
The magnificent watershed block wall traversing the length of the home. This block wall is the backbone or axis upon which this home is laid out. This wall is being built with minimal grout for solid wall appearance.
Corten metal panels, columns, and fascia elegantly trim the home.
Floating cantilevered ceiling extending outward over outdoor spaces.
Outdoor living space includes a pool, outdoor kitchen and a fireplace for year-round comfort.
コンテンポラリースタイルの玄関 (コンクリートの床、リノリウムの床、ガラスドア、グレーのドア) の写真
8
