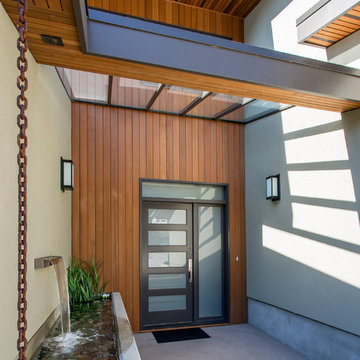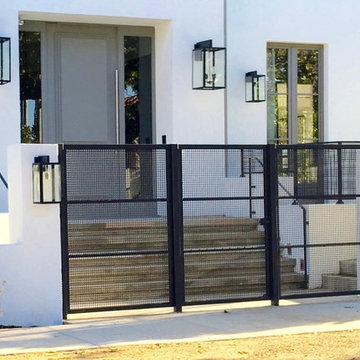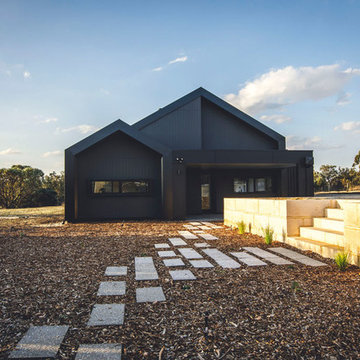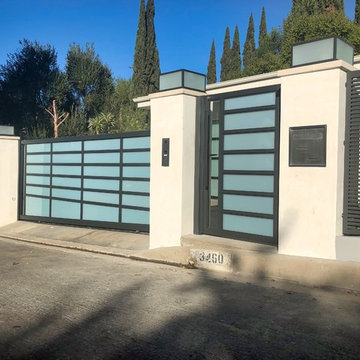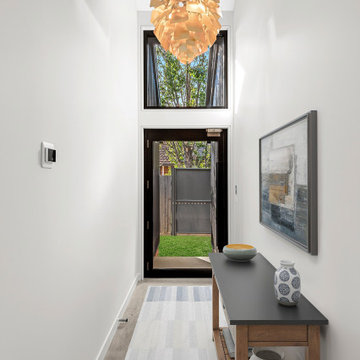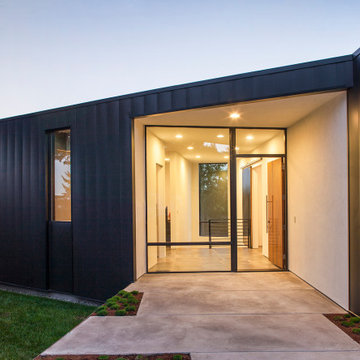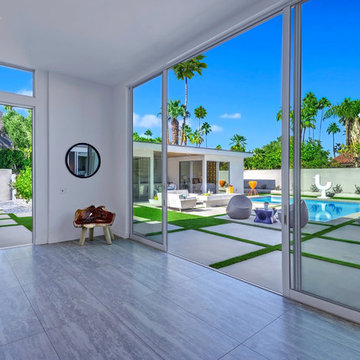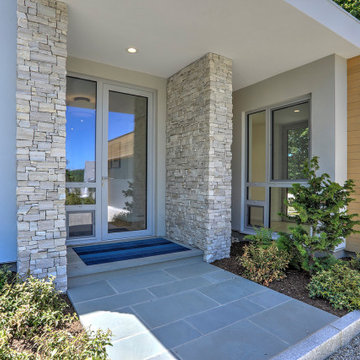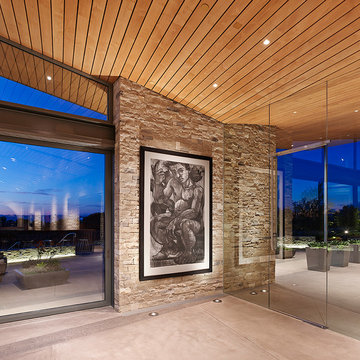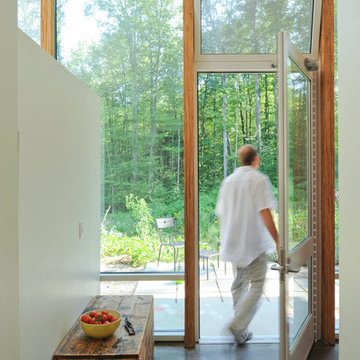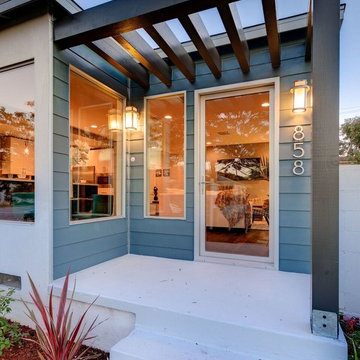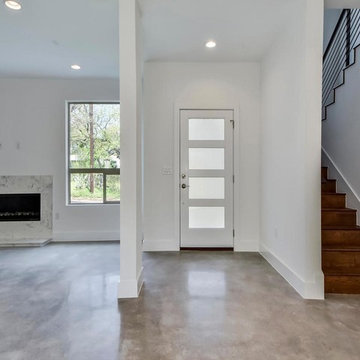モダンスタイルの玄関 (コンクリートの床、リノリウムの床、ガラスドア、グレーのドア) の写真
絞り込み:
資材コスト
並び替え:今日の人気順
写真 1〜20 枚目(全 195 枚)
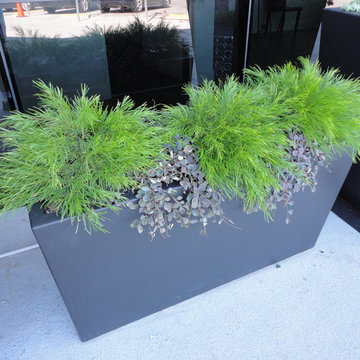
This planter combines Australian and new American hybrids for color and texture. These plants will also work in the ground.
ロサンゼルスにあるお手頃価格の小さなモダンスタイルのおしゃれな玄関 (白い壁、コンクリートの床、ガラスドア、ベージュの床) の写真
ロサンゼルスにあるお手頃価格の小さなモダンスタイルのおしゃれな玄関 (白い壁、コンクリートの床、ガラスドア、ベージュの床) の写真
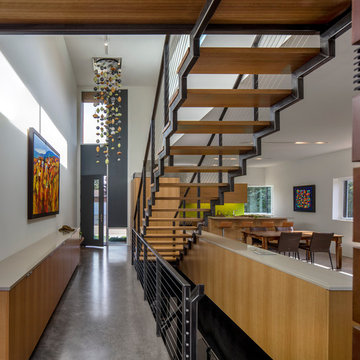
Photographer: Bill Timmerman
Builder: Jillian Builders
エドモントンにあるモダンスタイルのおしゃれな玄関ロビー (白い壁、コンクリートの床、グレーのドア、グレーの床) の写真
エドモントンにあるモダンスタイルのおしゃれな玄関ロビー (白い壁、コンクリートの床、グレーのドア、グレーの床) の写真

サクラメントにあるラグジュアリーな広いモダンスタイルのおしゃれな玄関ドア (茶色い壁、コンクリートの床、ガラスドア、グレーの床、板張り天井、板張り壁) の写真

The client’s brief was to create a space reminiscent of their beloved downtown Chicago industrial loft, in a rural farm setting, while incorporating their unique collection of vintage and architectural salvage. The result is a custom designed space that blends life on the farm with an industrial sensibility.
The new house is located on approximately the same footprint as the original farm house on the property. Barely visible from the road due to the protection of conifer trees and a long driveway, the house sits on the edge of a field with views of the neighbouring 60 acre farm and creek that runs along the length of the property.
The main level open living space is conceived as a transparent social hub for viewing the landscape. Large sliding glass doors create strong visual connections with an adjacent barn on one end and a mature black walnut tree on the other.
The house is situated to optimize views, while at the same time protecting occupants from blazing summer sun and stiff winter winds. The wall to wall sliding doors on the south side of the main living space provide expansive views to the creek, and allow for breezes to flow throughout. The wrap around aluminum louvered sun shade tempers the sun.
The subdued exterior material palette is defined by horizontal wood siding, standing seam metal roofing and large format polished concrete blocks.
The interiors were driven by the owners’ desire to have a home that would properly feature their unique vintage collection, and yet have a modern open layout. Polished concrete floors and steel beams on the main level set the industrial tone and are paired with a stainless steel island counter top, backsplash and industrial range hood in the kitchen. An old drinking fountain is built-in to the mudroom millwork, carefully restored bi-parting doors frame the library entrance, and a vibrant antique stained glass panel is set into the foyer wall allowing diffused coloured light to spill into the hallway. Upstairs, refurbished claw foot tubs are situated to view the landscape.
The double height library with mezzanine serves as a prominent feature and quiet retreat for the residents. The white oak millwork exquisitely displays the homeowners’ vast collection of books and manuscripts. The material palette is complemented by steel counter tops, stainless steel ladder hardware and matte black metal mezzanine guards. The stairs carry the same language, with white oak open risers and stainless steel woven wire mesh panels set into a matte black steel frame.
The overall effect is a truly sublime blend of an industrial modern aesthetic punctuated by personal elements of the owners’ storied life.
Photography: James Brittain
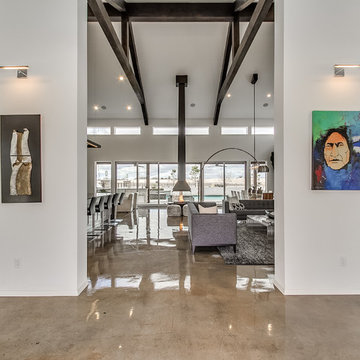
In the open concept you can see forever! This home was designed with the beautiful Oklahoma sunset in mind! You can enjoy it from anywhere in this home!
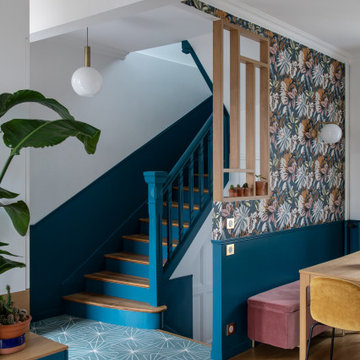
Rénovation et aménagement d'une entrée
パリにある高級な中くらいなモダンスタイルのおしゃれな玄関ロビー (青い壁、コンクリートの床、グレーのドア、青い床) の写真
パリにある高級な中くらいなモダンスタイルのおしゃれな玄関ロビー (青い壁、コンクリートの床、グレーのドア、青い床) の写真
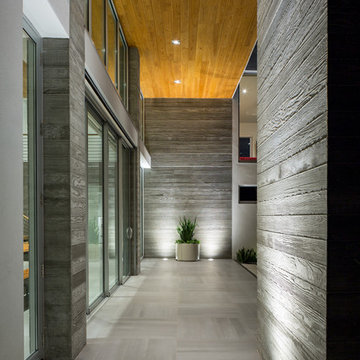
Ryan Begley Photography
オーランドにある高級な広いモダンスタイルのおしゃれな玄関ホール (白い壁、コンクリートの床、ガラスドア) の写真
オーランドにある高級な広いモダンスタイルのおしゃれな玄関ホール (白い壁、コンクリートの床、ガラスドア) の写真
モダンスタイルの玄関 (コンクリートの床、リノリウムの床、ガラスドア、グレーのドア) の写真
1

