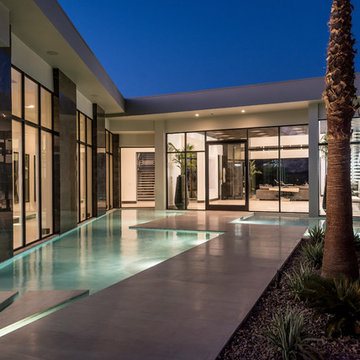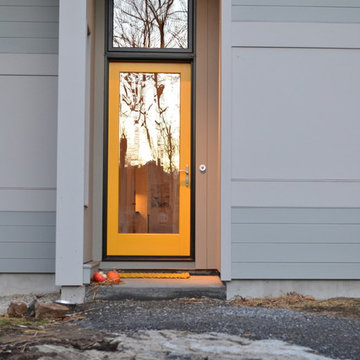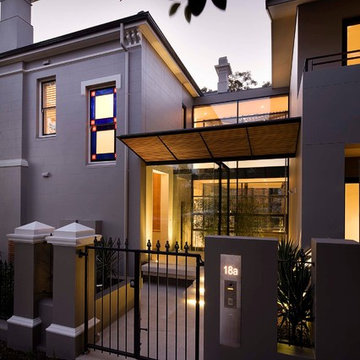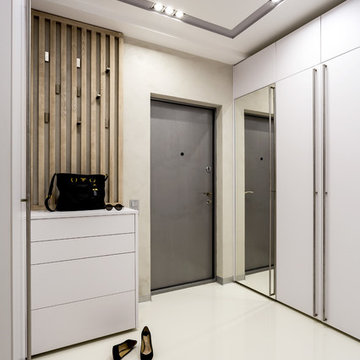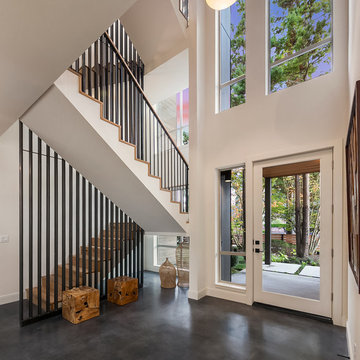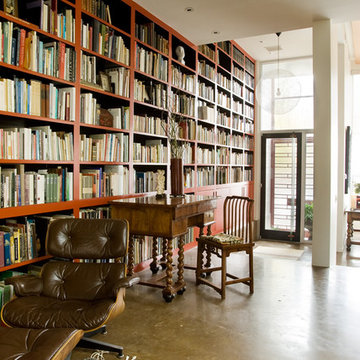コンテンポラリースタイルの玄関 (コンクリートの床、リノリウムの床、ガラスドア、グレーのドア) の写真
絞り込み:
資材コスト
並び替え:今日の人気順
写真 1〜20 枚目(全 355 枚)
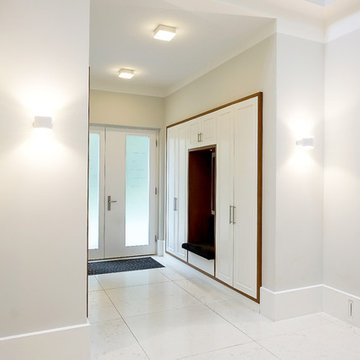
alle Schrank- und Regalelemente verschmelzen mit den Wänden
ベルリンにある高級な中くらいなコンテンポラリースタイルのおしゃれなマッドルーム (白い壁、コンクリートの床、ガラスドア、白い床) の写真
ベルリンにある高級な中くらいなコンテンポラリースタイルのおしゃれなマッドルーム (白い壁、コンクリートの床、ガラスドア、白い床) の写真

Approaching the front door, details appear such as crisp aluminum address numbers and mail slot, sandblasted glass and metal entry doors and the sleek lines of the metal roof, as the flush granite floor passes into the house leading to the view beyond
Photo Credit: John Sutton Photography

www.jacobelleiott.com
サンフランシスコにあるラグジュアリーな巨大なコンテンポラリースタイルのおしゃれな玄関ドア (コンクリートの床、ガラスドア、グレーの床) の写真
サンフランシスコにあるラグジュアリーな巨大なコンテンポラリースタイルのおしゃれな玄関ドア (コンクリートの床、ガラスドア、グレーの床) の写真

Modern pivot door is centerpiece of the entry experience.
ソルトレイクシティにあるラグジュアリーな広いコンテンポラリースタイルのおしゃれな玄関ドア (白い壁、コンクリートの床、ガラスドア、グレーの床) の写真
ソルトレイクシティにあるラグジュアリーな広いコンテンポラリースタイルのおしゃれな玄関ドア (白い壁、コンクリートの床、ガラスドア、グレーの床) の写真
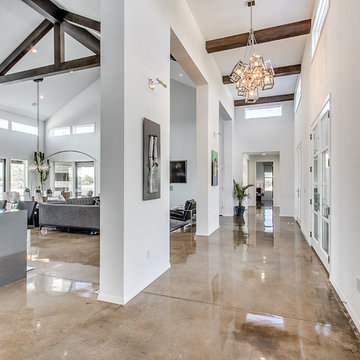
Open entry leading to the living room, dining room, and kitchen area.
オクラホマシティにあるラグジュアリーな巨大なコンテンポラリースタイルのおしゃれな玄関ロビー (グレーの壁、コンクリートの床、ガラスドア) の写真
オクラホマシティにあるラグジュアリーな巨大なコンテンポラリースタイルのおしゃれな玄関ロビー (グレーの壁、コンクリートの床、ガラスドア) の写真
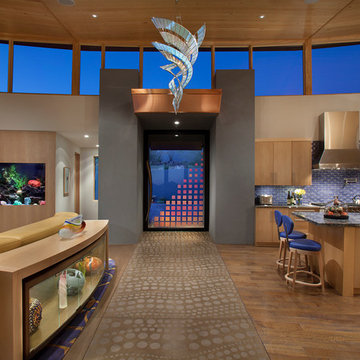
Dichroic glass on the pivoting glass front door, as well as in the helix light sculpture above create color displays that change throughout the day with ambient lighting. A salt water aquarium separates the powder room from the great room. Blue is our client's favorite color, which was used generously in this project!
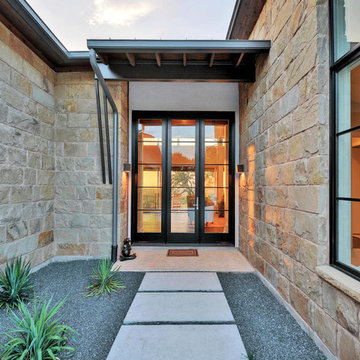
This contemporary small but spacious home has mixed stone and stucco siding and a metal roof. It rests at 2000 square feet and provides many windows for views and natural lighting, all of which are energy efficient with two-color frames (black exterior and white interior). There are wood floors throughout the house and wood beam accents inside. Xeriscape landscaping, large rear porch and fire pit are essential for outdoor living along with the aesthetic steal beam accents on both the rear and front porch. Inside the home is equipped with a large walk in closet, energy star appliances and quartz countertops.
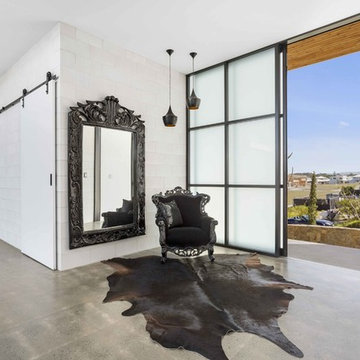
The Entry creates the wow-factor that this home deserves. The sliding shoji-style door, with frosted glass panels, sets the mood for the rest of the area
Photography by Asher King

The Atherton House is a family compound for a professional couple in the tech industry, and their two teenage children. After living in Singapore, then Hong Kong, and building homes there, they looked forward to continuing their search for a new place to start a life and set down roots.
The site is located on Atherton Avenue on a flat, 1 acre lot. The neighboring lots are of a similar size, and are filled with mature planting and gardens. The brief on this site was to create a house that would comfortably accommodate the busy lives of each of the family members, as well as provide opportunities for wonder and awe. Views on the site are internal. Our goal was to create an indoor- outdoor home that embraced the benign California climate.
The building was conceived as a classic “H” plan with two wings attached by a double height entertaining space. The “H” shape allows for alcoves of the yard to be embraced by the mass of the building, creating different types of exterior space. The two wings of the home provide some sense of enclosure and privacy along the side property lines. The south wing contains three bedroom suites at the second level, as well as laundry. At the first level there is a guest suite facing east, powder room and a Library facing west.
The north wing is entirely given over to the Primary suite at the top level, including the main bedroom, dressing and bathroom. The bedroom opens out to a roof terrace to the west, overlooking a pool and courtyard below. At the ground floor, the north wing contains the family room, kitchen and dining room. The family room and dining room each have pocketing sliding glass doors that dissolve the boundary between inside and outside.
Connecting the wings is a double high living space meant to be comfortable, delightful and awe-inspiring. A custom fabricated two story circular stair of steel and glass connects the upper level to the main level, and down to the basement “lounge” below. An acrylic and steel bridge begins near one end of the stair landing and flies 40 feet to the children’s bedroom wing. People going about their day moving through the stair and bridge become both observed and observer.
The front (EAST) wall is the all important receiving place for guests and family alike. There the interplay between yin and yang, weathering steel and the mature olive tree, empower the entrance. Most other materials are white and pure.
The mechanical systems are efficiently combined hydronic heating and cooling, with no forced air required.
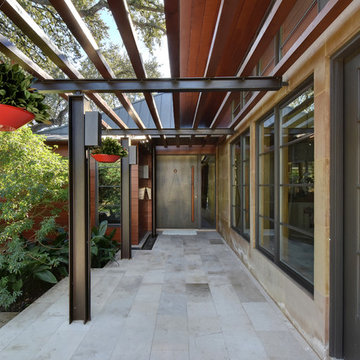
Allison Cartwright
オースティンにあるコンテンポラリースタイルのおしゃれな玄関ドア (コンクリートの床、グレーのドア) の写真
オースティンにあるコンテンポラリースタイルのおしゃれな玄関ドア (コンクリートの床、グレーのドア) の写真
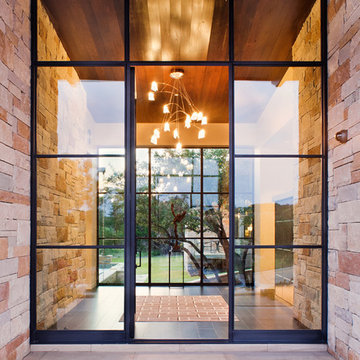
This foyer highlights a continuous stone wall broken by two large window/door areas. It creates a wonderful feel...as if you are really walking into another outside space
Interior Designer: Paula Ables Interiors
Architect: James LaRue, Architects
Builder: Matt Shoberg Homes
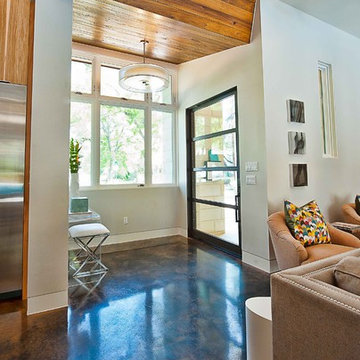
The driving impetus for this Tarrytown residence was centered around creating a green and sustainable home. The owner-Architect collaboration was unique for this project in that the client was also the builder with a keen desire to incorporate LEED-centric principles to the design process. The original home on the lot was deconstructed piece by piece, with 95% of the materials either reused or reclaimed. The home is designed around the existing trees with the challenge of expanding the views, yet creating privacy from the street. The plan pivots around a central open living core that opens to the more private south corner of the lot. The glazing is maximized but restrained to control heat gain. The residence incorporates numerous features like a 5,000-gallon rainwater collection system, shading features, energy-efficient systems, spray-foam insulation and a material palette that helped the project achieve a five-star rating with the Austin Energy Green Building program.
コンテンポラリースタイルの玄関 (コンクリートの床、リノリウムの床、ガラスドア、グレーのドア) の写真
1
