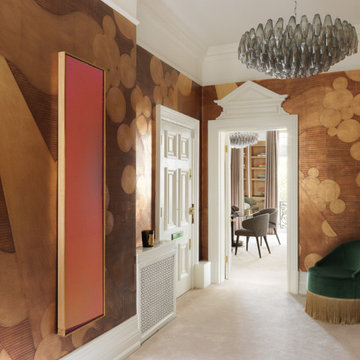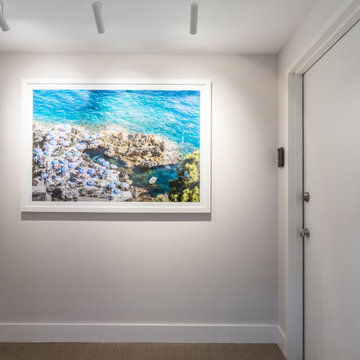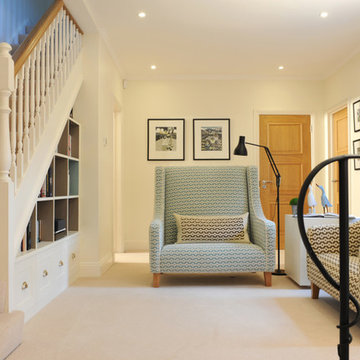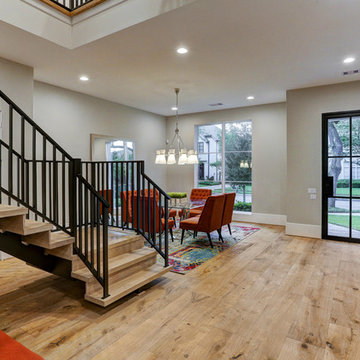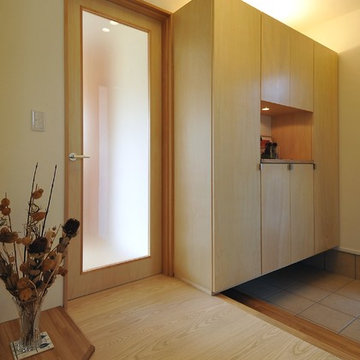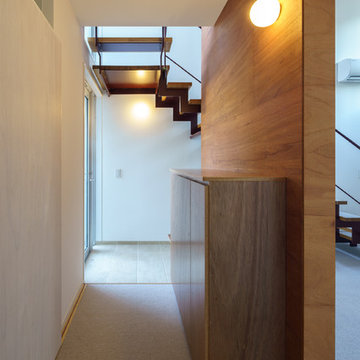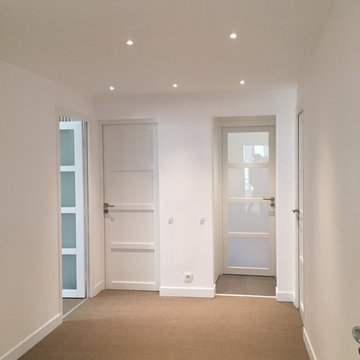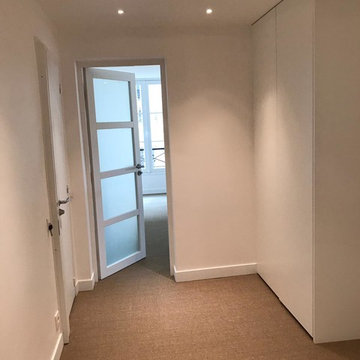コンテンポラリースタイルの玄関 (カーペット敷き、合板フローリング、畳、ベージュの床) の写真
絞り込み:
資材コスト
並び替え:今日の人気順
写真 1〜20 枚目(全 36 枚)
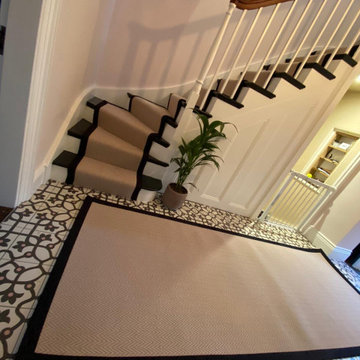
ALTERNATIVE FLOORING
- Runner/Made to measure rug
- Herringbone Zig Zag
- Mushroom (colour)
- Wool
- Black Cotton Border
- Fitted in Bengeo
Image 2/10
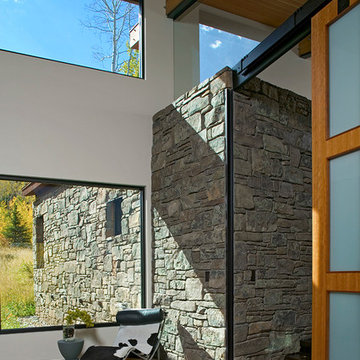
This mountain vacation residence places the living and sleeping space for a family of three on the main level with guest bedrooms, recreation rooms, and garage below. The sloped site allows approach and entry on the main level, achieving the appearance of a one-story house. The scheme is an L-shaped, open-plan building containing primary living space covered with a shed roof. This configuration forms a “courtyard” facing southeast, which contains the main entry. Intersected with the shed roof component the mudroom, bedroom, and master closet and bath are contained in “cabins” of stone with arced roofs. The roof support at the northwest corner has been eliminated to allow a sliding glass system which, when open, voids the corner of the family room. This allows the living space to extend onto an elevated concrete terrace overlooking the view.
The result is a living environment that distinguishes public from private uses with form and space, provides outdoor areas of contrasting characteristics in a place of sharp seasonal contrast, and creates an image that blends with the landscape.
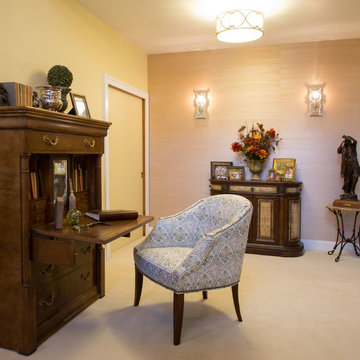
Project by Wiles Design Group. Their Cedar Rapids-based design studio serves the entire Midwest, including Iowa City, Dubuque, Davenport, and Waterloo, as well as North Missouri and St. Louis.
For more about Wiles Design Group, see here: https://wilesdesigngroup.com/
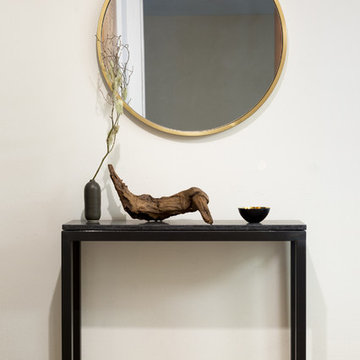
エントランスは限られたスペースでありながらもゴールドと黒のカラースキームと花器等で禅&侘び寂びの空間をコーディネートしています。
サンフランシスコにある高級な小さなコンテンポラリースタイルのおしゃれな玄関ホール (白い壁、カーペット敷き、赤いドア、ベージュの床) の写真
サンフランシスコにある高級な小さなコンテンポラリースタイルのおしゃれな玄関ホール (白い壁、カーペット敷き、赤いドア、ベージュの床) の写真
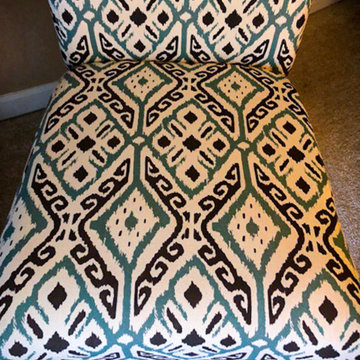
An entryway that goes directly into a living space that was overtaken by storage items and children's items. The homeowners asked that I give it an "adult" makeover and keep it welcoming for guests but also have a calm, organized layout to enjoy.
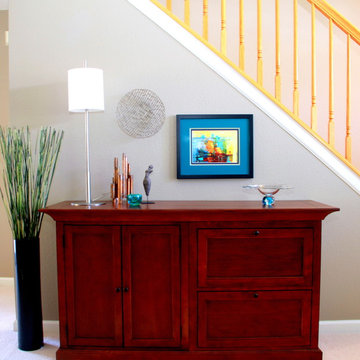
A credenza that matches the library bookcases is added at the stair wall to tie the room together and provide a good landing spot in the walkway.
デンバーにある小さなコンテンポラリースタイルのおしゃれな玄関ドア (カーペット敷き、ベージュの壁、ベージュの床) の写真
デンバーにある小さなコンテンポラリースタイルのおしゃれな玄関ドア (カーペット敷き、ベージュの壁、ベージュの床) の写真

シューズクロークには上り口を設け、通り抜け(ウォークスルー)できるようにすることで、家族用と来客用で靴を脱ぎ履きできる空間を分けています。
シューズクローク経由で家に上がれる家族用の動線を確保することで、靴が散らかっていても目隠しになります。
福岡にある中くらいなコンテンポラリースタイルのおしゃれな玄関ホール (白い壁、合板フローリング、茶色いドア、ベージュの床、クロスの天井、壁紙) の写真
福岡にある中くらいなコンテンポラリースタイルのおしゃれな玄関ホール (白い壁、合板フローリング、茶色いドア、ベージュの床、クロスの天井、壁紙) の写真
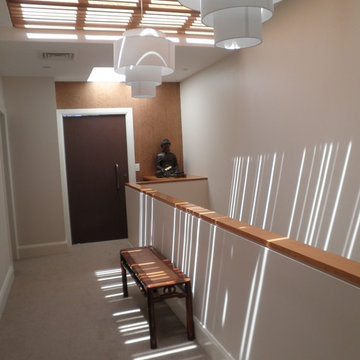
Entry - skylight ceiling detail
シドニーにあるお手頃価格の中くらいなコンテンポラリースタイルのおしゃれな玄関ホール (ベージュの壁、カーペット敷き、金属製ドア、ベージュの床) の写真
シドニーにあるお手頃価格の中くらいなコンテンポラリースタイルのおしゃれな玄関ホール (ベージュの壁、カーペット敷き、金属製ドア、ベージュの床) の写真
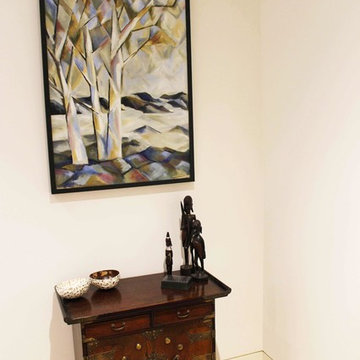
This gorgeous, antique furniture piece is a favourite of our clients and takes pride of place in the entry. It's the perfect foil as a lead-in to a very contemporary penthouse apartment. The artwork was painted by our client and beautifully picks out the colours in the tea chest.
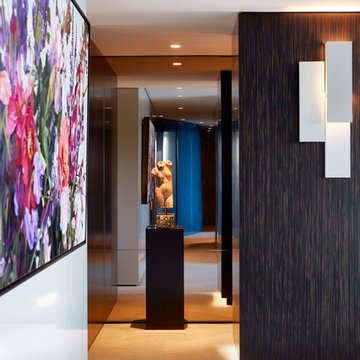
Photography by Luc Remond
シドニーにあるコンテンポラリースタイルのおしゃれな玄関ホール (マルチカラーの壁、カーペット敷き、白いドア、ベージュの床) の写真
シドニーにあるコンテンポラリースタイルのおしゃれな玄関ホール (マルチカラーの壁、カーペット敷き、白いドア、ベージュの床) の写真
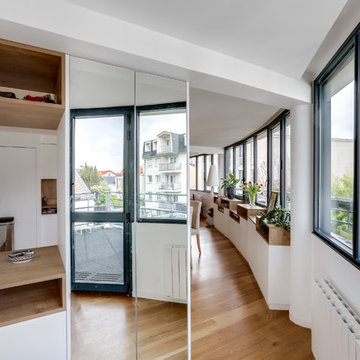
Aménagement de l'entrée avec une penderie et un module plus bas vide-poches.
Photos : Shoootin
パリにある広いコンテンポラリースタイルのおしゃれな玄関ロビー (白い壁、合板フローリング、白いドア、ベージュの床) の写真
パリにある広いコンテンポラリースタイルのおしゃれな玄関ロビー (白い壁、合板フローリング、白いドア、ベージュの床) の写真
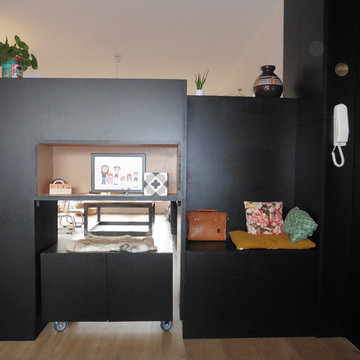
Cécile Lefebvre Cubizolles
リヨンにあるお手頃価格の小さなコンテンポラリースタイルのおしゃれな玄関ロビー (黒い壁、合板フローリング、淡色木目調のドア、ベージュの床) の写真
リヨンにあるお手頃価格の小さなコンテンポラリースタイルのおしゃれな玄関ロビー (黒い壁、合板フローリング、淡色木目調のドア、ベージュの床) の写真
コンテンポラリースタイルの玄関 (カーペット敷き、合板フローリング、畳、ベージュの床) の写真
1
