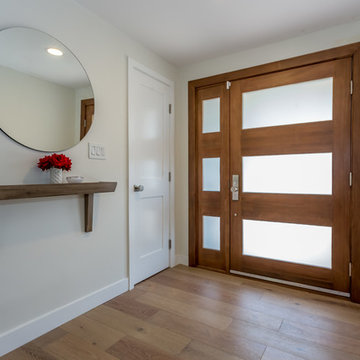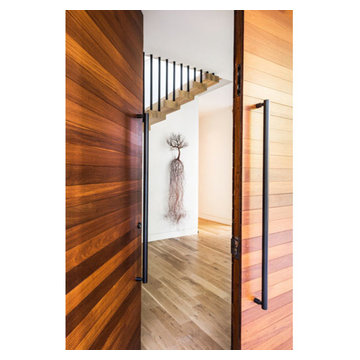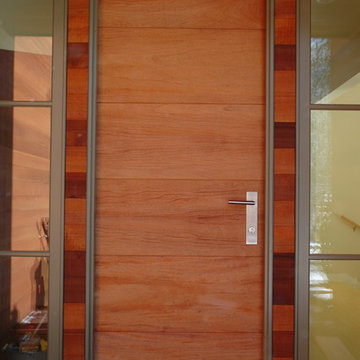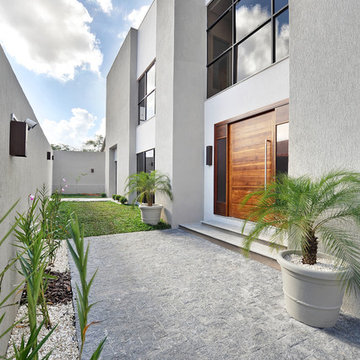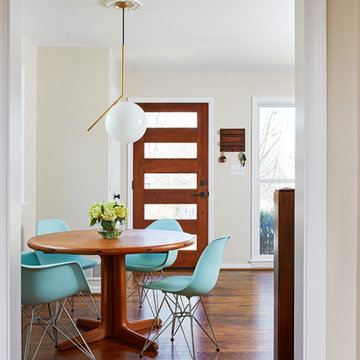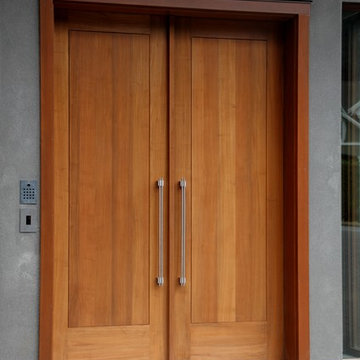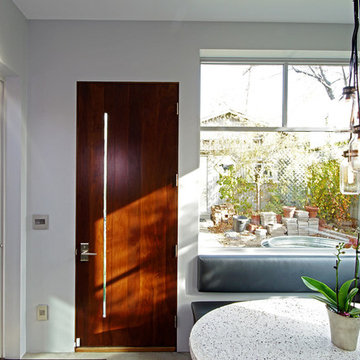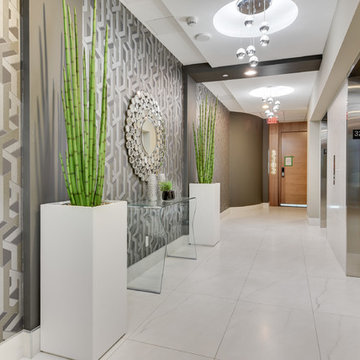白い、木目調のコンテンポラリースタイルの玄関ドア (木目調のドア) の写真
絞り込み:
資材コスト
並び替え:今日の人気順
写真 1〜20 枚目(全 161 枚)
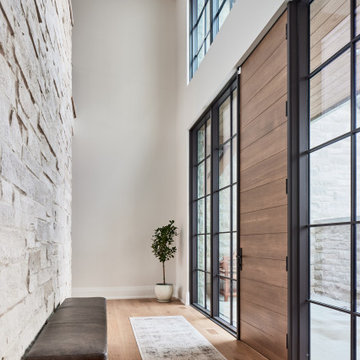
Entrance with natural stone feature wall
トロントにある高級な広いコンテンポラリースタイルのおしゃれな玄関ドア (淡色無垢フローリング、木目調のドア) の写真
トロントにある高級な広いコンテンポラリースタイルのおしゃれな玄関ドア (淡色無垢フローリング、木目調のドア) の写真

This brownstone, located in Harlem, consists of five stories which had been duplexed to create a two story rental unit and a 3 story home for the owners. The owner hired us to do a modern renovation of their home and rear garden. The garden was under utilized, barely visible from the interior and could only be accessed via a small steel stair at the rear of the second floor. We enlarged the owner’s home to include the rear third of the floor below which had walk out access to the garden. The additional square footage became a new family room connected to the living room and kitchen on the floor above via a double height space and a new sculptural stair. The rear facade was completely restructured to allow us to install a wall to wall two story window and door system within the new double height space creating a connection not only between the two floors but with the outside. The garden itself was terraced into two levels, the bottom level of which is directly accessed from the new family room space, the upper level accessed via a few stone clad steps. The upper level of the garden features a playful interplay of stone pavers with wood decking adjacent to a large seating area and a new planting bed. Wet bar cabinetry at the family room level is mirrored by an outside cabinetry/grill configuration as another way to visually tie inside to out. The second floor features the dining room, kitchen and living room in a large open space. Wall to wall builtins from the front to the rear transition from storage to dining display to kitchen; ending at an open shelf display with a fireplace feature in the base. The third floor serves as the children’s floor with two bedrooms and two ensuite baths. The fourth floor is a master suite with a large bedroom and a large bathroom bridged by a walnut clad hall that conceals a closet system and features a built in desk. The master bath consists of a tiled partition wall dividing the space to create a large walkthrough shower for two on one side and showcasing a free standing tub on the other. The house is full of custom modern details such as the recessed, lit handrail at the house’s main stair, floor to ceiling glass partitions separating the halls from the stairs and a whimsical builtin bench in the entry.
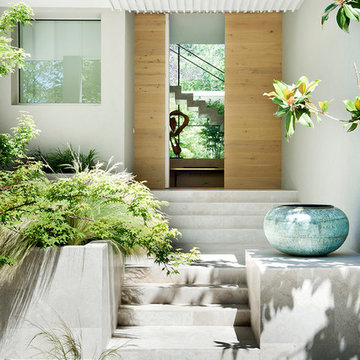
Interiorismo: BATAVIA (batavia.es); Fotografias Carlos Muntadas Prim.
マドリードにあるコンテンポラリースタイルのおしゃれな玄関ドア (木目調のドア) の写真
マドリードにあるコンテンポラリースタイルのおしゃれな玄関ドア (木目調のドア) の写真
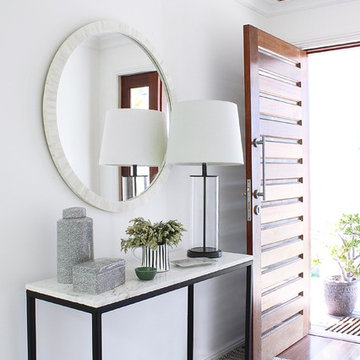
Kathryn Bloomer Interiors
シドニーにあるお手頃価格の中くらいなコンテンポラリースタイルのおしゃれな玄関ドア (白い壁、濃色無垢フローリング、木目調のドア、マルチカラーの床) の写真
シドニーにあるお手頃価格の中くらいなコンテンポラリースタイルのおしゃれな玄関ドア (白い壁、濃色無垢フローリング、木目調のドア、マルチカラーの床) の写真
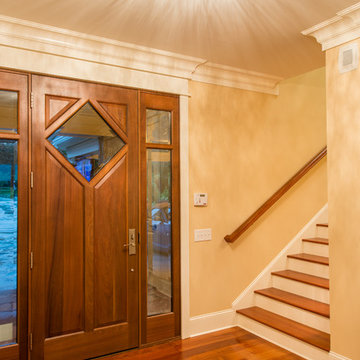
Mark Hoyle
シャーロットにある高級な中くらいなコンテンポラリースタイルのおしゃれな玄関ドア (ベージュの壁、無垢フローリング、木目調のドア) の写真
シャーロットにある高級な中くらいなコンテンポラリースタイルのおしゃれな玄関ドア (ベージュの壁、無垢フローリング、木目調のドア) の写真
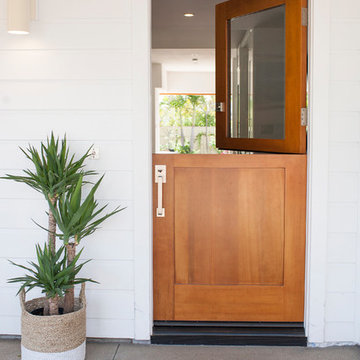
Lane Dittoe
オレンジカウンティにある中くらいなコンテンポラリースタイルのおしゃれな玄関ドア (白い壁、無垢フローリング、木目調のドア、茶色い床) の写真
オレンジカウンティにある中くらいなコンテンポラリースタイルのおしゃれな玄関ドア (白い壁、無垢フローリング、木目調のドア、茶色い床) の写真
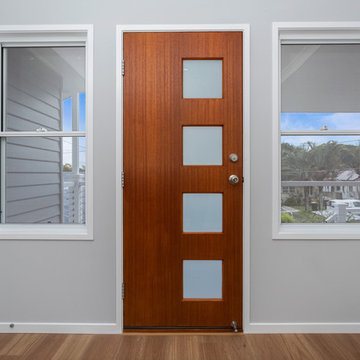
New front entry
ブリスベンにあるお手頃価格の小さなコンテンポラリースタイルのおしゃれな玄関ドア (グレーの壁、クッションフロア、木目調のドア、茶色い床) の写真
ブリスベンにあるお手頃価格の小さなコンテンポラリースタイルのおしゃれな玄関ドア (グレーの壁、クッションフロア、木目調のドア、茶色い床) の写真

Dallas & Harris Photography
デンバーにあるラグジュアリーな広いコンテンポラリースタイルのおしゃれな玄関ドア (白い壁、磁器タイルの床、木目調のドア、グレーの床) の写真
デンバーにあるラグジュアリーな広いコンテンポラリースタイルのおしゃれな玄関ドア (白い壁、磁器タイルの床、木目調のドア、グレーの床) の写真

Who says green and sustainable design has to look like it? Designed to emulate the owner’s favorite country club, this fine estate home blends in with the natural surroundings of it’s hillside perch, and is so intoxicatingly beautiful, one hardly notices its numerous energy saving and green features.
Durable, natural and handsome materials such as stained cedar trim, natural stone veneer, and integral color plaster are combined with strong horizontal roof lines that emphasize the expansive nature of the site and capture the “bigness” of the view. Large expanses of glass punctuated with a natural rhythm of exposed beams and stone columns that frame the spectacular views of the Santa Clara Valley and the Los Gatos Hills.
A shady outdoor loggia and cozy outdoor fire pit create the perfect environment for relaxed Saturday afternoon barbecues and glitzy evening dinner parties alike. A glass “wall of wine” creates an elegant backdrop for the dining room table, the warm stained wood interior details make the home both comfortable and dramatic.
The project’s energy saving features include:
- a 5 kW roof mounted grid-tied PV solar array pays for most of the electrical needs, and sends power to the grid in summer 6 year payback!
- all native and drought-tolerant landscaping reduce irrigation needs
- passive solar design that reduces heat gain in summer and allows for passive heating in winter
- passive flow through ventilation provides natural night cooling, taking advantage of cooling summer breezes
- natural day-lighting decreases need for interior lighting
- fly ash concrete for all foundations
- dual glazed low e high performance windows and doors
Design Team:
Noel Cross+Architects - Architect
Christopher Yates Landscape Architecture
Joanie Wick – Interior Design
Vita Pehar - Lighting Design
Conrado Co. – General Contractor
Marion Brenner – Photography
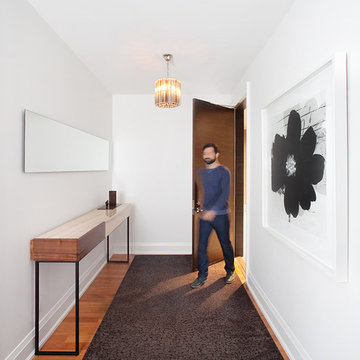
Lisa Petrole Photography
トロントにあるラグジュアリーな中くらいなコンテンポラリースタイルのおしゃれな玄関ドア (白い壁、無垢フローリング、木目調のドア) の写真
トロントにあるラグジュアリーな中くらいなコンテンポラリースタイルのおしゃれな玄関ドア (白い壁、無垢フローリング、木目調のドア) の写真
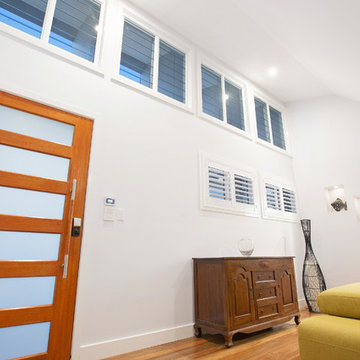
Mark Snelson
シドニーにある中くらいなコンテンポラリースタイルのおしゃれな玄関ドア (白い壁、無垢フローリング、木目調のドア、黄色い床) の写真
シドニーにある中くらいなコンテンポラリースタイルのおしゃれな玄関ドア (白い壁、無垢フローリング、木目調のドア、黄色い床) の写真
白い、木目調のコンテンポラリースタイルの玄関ドア (木目調のドア) の写真
1
