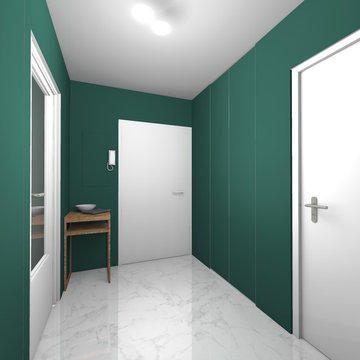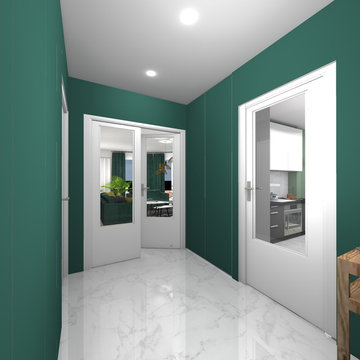ターコイズブルーのコンテンポラリースタイルの玄関 (大理石の床) の写真
絞り込み:
資材コスト
並び替え:今日の人気順
写真 1〜7 枚目(全 7 枚)
1/4
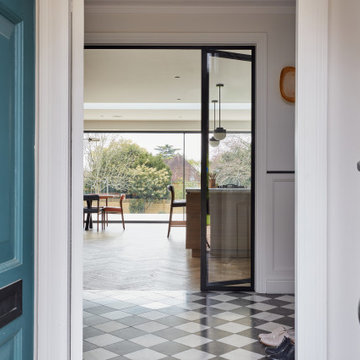
This detached home in West Dulwich was opened up & extended across the back to create a large open plan kitchen diner & seating area for the family to enjoy together. We added marble chequerboard tiles in the entrance and oak herringbone parquet in the main living area
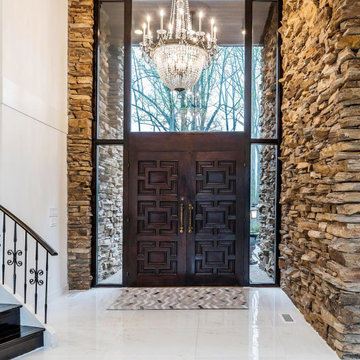
Contemporary style entryway with decorated dark wood double front doors, highly ornate chandelier, detailed iron-work for stair railings, and stone accent walls.
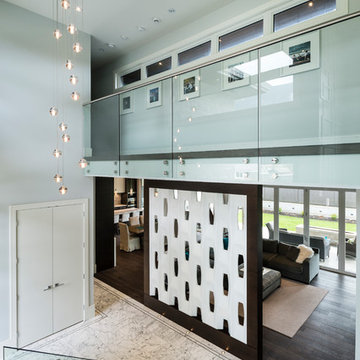
The objective was to create a warm neutral space to later customize to a specific colour palate/preference of the end user for this new construction home being built to sell. A high-end contemporary feel was requested to attract buyers in the area. An impressive kitchen that exuded high class and made an impact on guests as they entered the home, without being overbearing. The space offers an appealing open floorplan conducive to entertaining with indoor-outdoor flow.
Due to the spec nature of this house, the home had to remain appealing to the builder, while keeping a broad audience of potential buyers in mind. The challenge lay in creating a unique look, with visually interesting materials and finishes, while not being so unique that potential owners couldn’t envision making it their own. The focus on key elements elevates the look, while other features blend and offer support to these striking components. As the home was built for sale, profitability was important; materials were sourced at best value, while retaining high-end appeal. Adaptations to the home’s original design plan improve flow and usability within the kitchen-greatroom. The client desired a rich dark finish. The chosen colours tie the kitchen to the rest of the home (creating unity as combination, colours and materials, is repeated throughout).
Photos- Paul Grdina
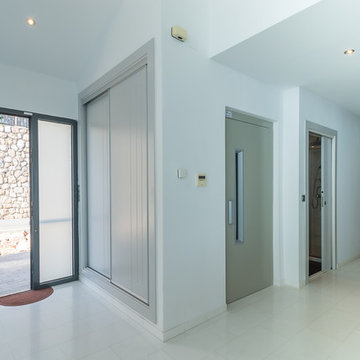
Home & Haus Homestaging & Fotografía
La entrada a la vivienda consta de una gran cristalera que aporta luz a la escalera. Un gran armario en la entrada para colgar los abrigos en los días de frío, el ascensor para bajar a la planta inferior, el cuarto de baño, la lavandería y el acceso al garaje.
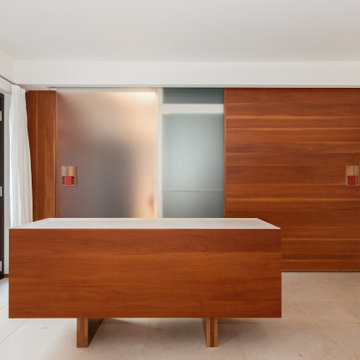
Ingresso. In primo piano una consolle in mogano ne definisce il perimetro.
Una porta in vetro traslucido nasconde il portoncino blindato, mentre sulla destra una porta scorrevole permette l'accesso al servizio.
ターコイズブルーのコンテンポラリースタイルの玄関 (大理石の床) の写真
1
