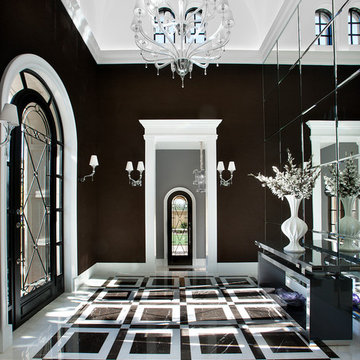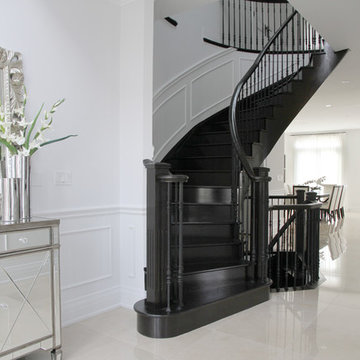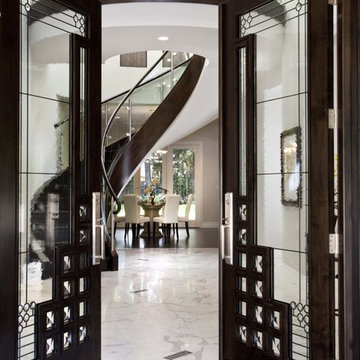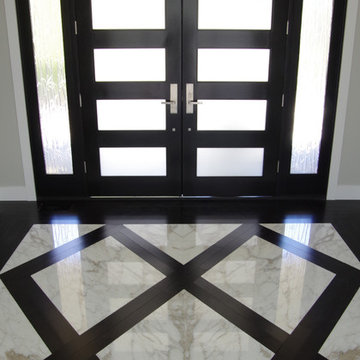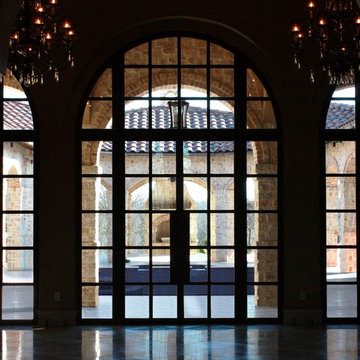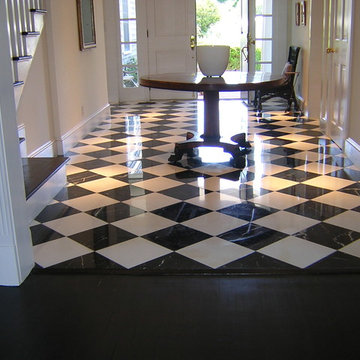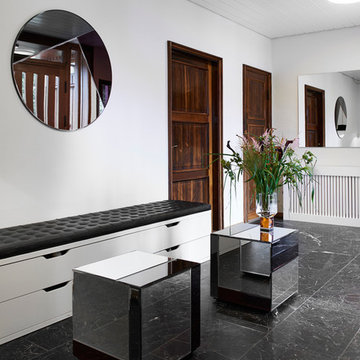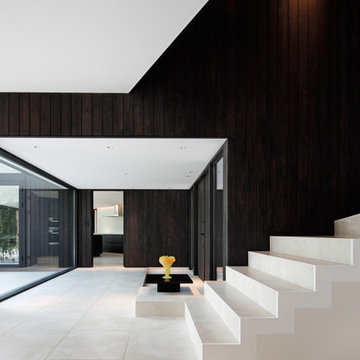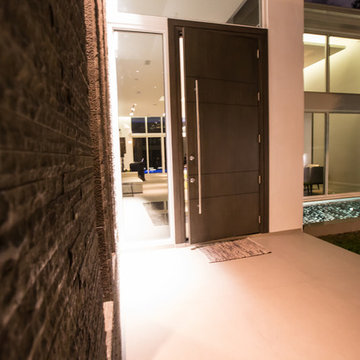黒い、ターコイズブルーのコンテンポラリースタイルの玄関 (大理石の床) の写真
絞り込み:
資材コスト
並び替え:今日の人気順
写真 1〜20 枚目(全 67 枚)
1/5
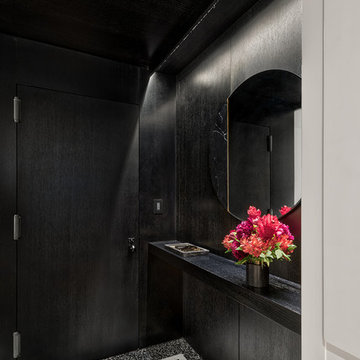
Rafael Leao Lighting Design
Jeffrey Kilmer Photography
ニューヨークにある小さなコンテンポラリースタイルのおしゃれな玄関ロビー (黒い壁、大理石の床、黒いドア、マルチカラーの床) の写真
ニューヨークにある小さなコンテンポラリースタイルのおしゃれな玄関ロビー (黒い壁、大理石の床、黒いドア、マルチカラーの床) の写真
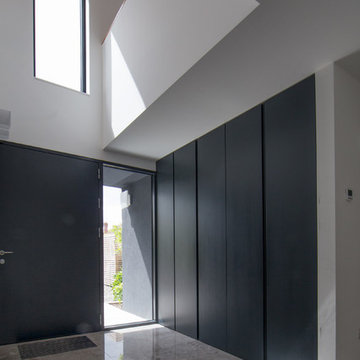
Double height entrance hall, built in full height storage for guest coats, level set in floor mat & natural stone flooring.
Photo: Paul Tierney Photography
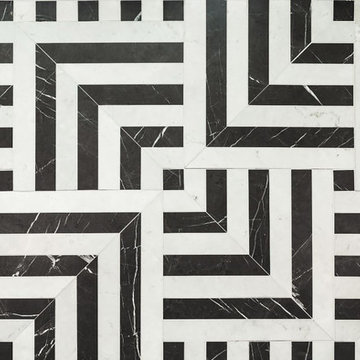
Reception featuring grey marquina and white carrara marble geometric patterned tiles. Photographs by David Butler
ロンドンにある高級な広いコンテンポラリースタイルのおしゃれな玄関ラウンジ (白い壁、大理石の床、白い床) の写真
ロンドンにある高級な広いコンテンポラリースタイルのおしゃれな玄関ラウンジ (白い壁、大理石の床、白い床) の写真
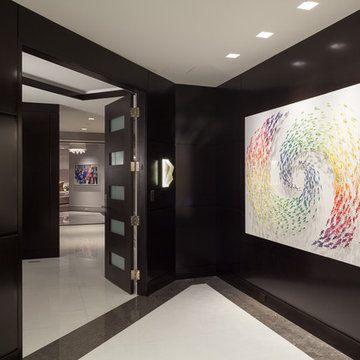
The elevator foyer was surfaced with warm ebony stained wood contrasting the white marble foors, glass inlayed entrance doors, quartz sconces, and colorful three dimensional art.
•Photo by Argonaut Architectural•
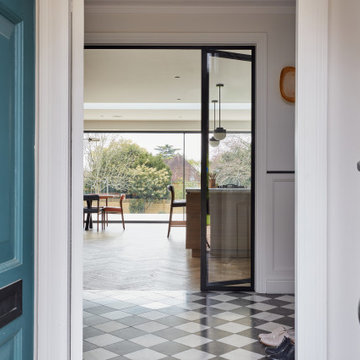
This detached home in West Dulwich was opened up & extended across the back to create a large open plan kitchen diner & seating area for the family to enjoy together. We added marble chequerboard tiles in the entrance and oak herringbone parquet in the main living area
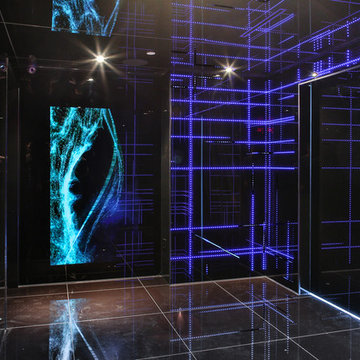
Upon Entrance to this 11,000ft2 2-story Loft Penthouse, the elevator opens up into a Luminous ‘Digital Cave’ surrounded in black glass backed with floor-to-ceiling RGB LED Video Wall Tiles, all controlled with SeeTouch Keypads. The electrical system in this Penthouse was 1m.
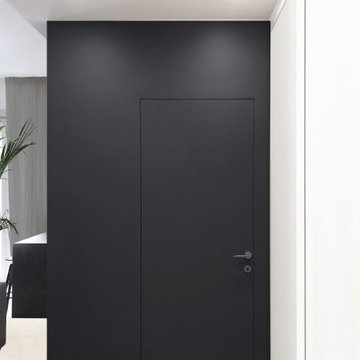
CASA LU
Credits: project and DL by Alessio La Paglia Architecture.
Dall'ingresso si accede alla zona giorno, mentre un volume grigio accoglie un piccolo laundry che serve anche da antibagno, inglobando i pilastri centrali.
La palette colori si attesta sui toni del grigio, chiaro per il bagno, dove si è scelto un effetto Ceppo di Gré e una pietra naturale.
L'illuminazione è affidata a faretti ad incasso nel controsoffitto, necessario al passaggio dei fili e dell'impianto di condizionamento canalizzato, ovvero integrato a controsoffitto, in modo da vederne soltanto le bocchette di mandata e di ripresa dell'aria.
L'illuminazione del corridoio proviene da faretti incassati in tagli della larghezza dell'ambiente enfatizzati da uno sfondo nero a contrasto cromatico.
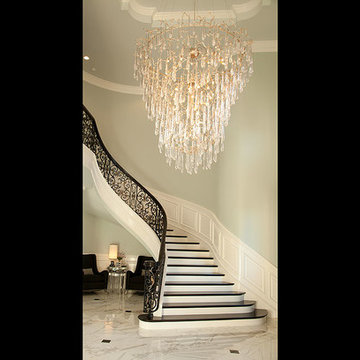
Custom Entry Chandelier from Europe - made of aged Bronze and Italian Blown Glass, Jeri Kogel
ロサンゼルスにある広いコンテンポラリースタイルのおしゃれな玄関 (大理石の床) の写真
ロサンゼルスにある広いコンテンポラリースタイルのおしゃれな玄関 (大理石の床) の写真
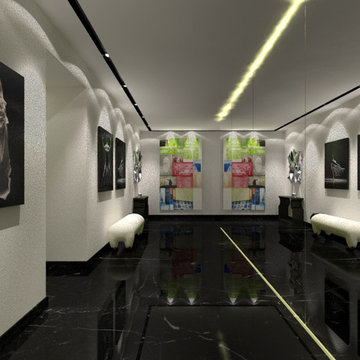
Le défi rencontré était de raconter une histoire architecturale assortie au plancher noir existant de l'espace réception. Un marbre noir Marquina fut donc sélectionné pour le hall d'entrée, afin de créer un effet onirique d'un lac, comme une extension naturelle du sol sombre de l'espace réception.
Tous les matériaux et mobilier sélectionnés, participent à raconter l'histoire de ce hall aux allures de galerie d'art
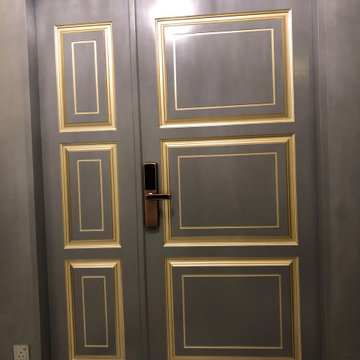
他の地域にあるお手頃価格の中くらいなコンテンポラリースタイルのおしゃれな玄関ロビー (グレーの壁、大理石の床、グレーのドア、白い床、格子天井、レンガ壁) の写真
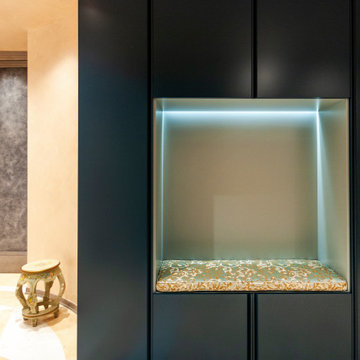
ボローニャにあるラグジュアリーな広いコンテンポラリースタイルのおしゃれな玄関ロビー (ピンクの壁、大理石の床、白いドア、ピンクの床、折り上げ天井、羽目板の壁) の写真
黒い、ターコイズブルーのコンテンポラリースタイルの玄関 (大理石の床) の写真
1
