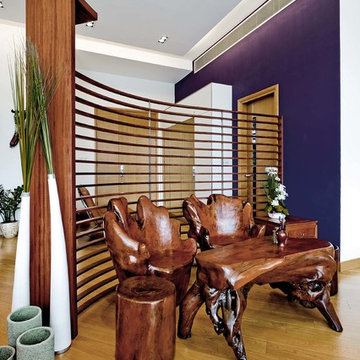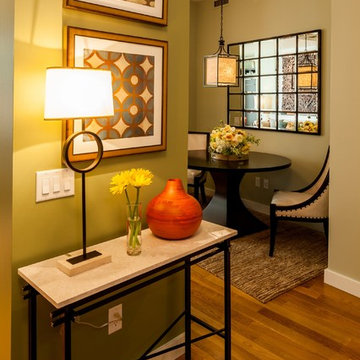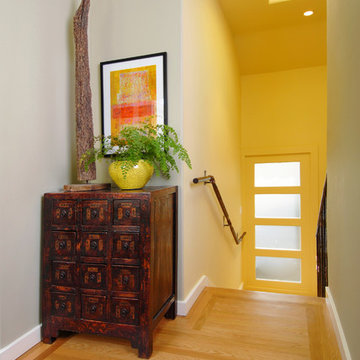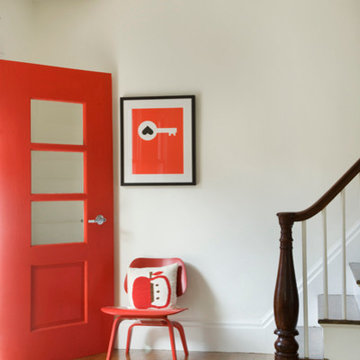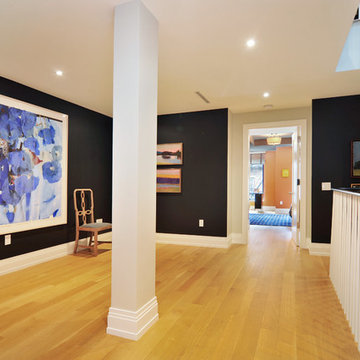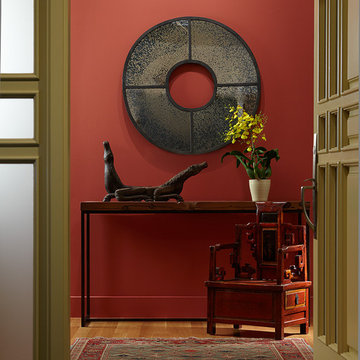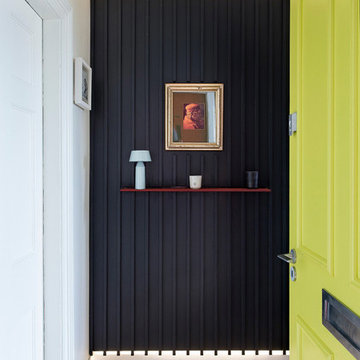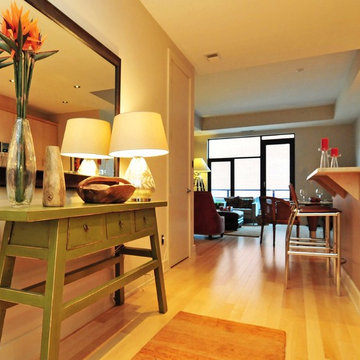赤い、黄色いコンテンポラリースタイルの玄関 (淡色無垢フローリング) の写真
絞り込み:
資材コスト
並び替え:今日の人気順
写真 1〜20 枚目(全 49 枚)
1/5
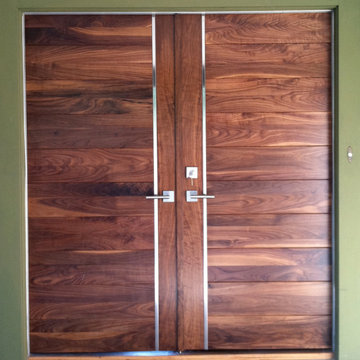
Walnut V Grooved Panels with Stainless Strip
ソルトレイクシティにあるお手頃価格の広いコンテンポラリースタイルのおしゃれな玄関ドア (緑の壁、淡色無垢フローリング、木目調のドア) の写真
ソルトレイクシティにあるお手頃価格の広いコンテンポラリースタイルのおしゃれな玄関ドア (緑の壁、淡色無垢フローリング、木目調のドア) の写真
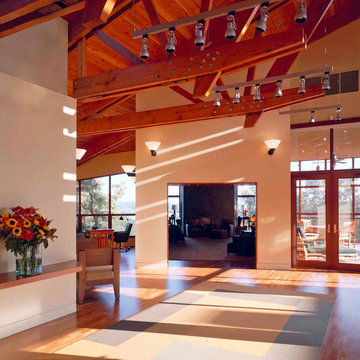
View from foyer toward screened porch, living room,and chess nook.
Photo: Timothy Hursley
セントルイスにある高級な中くらいなコンテンポラリースタイルのおしゃれな玄関ロビー (ベージュの壁、淡色無垢フローリング、ベージュの床) の写真
セントルイスにある高級な中くらいなコンテンポラリースタイルのおしゃれな玄関ロビー (ベージュの壁、淡色無垢フローリング、ベージュの床) の写真
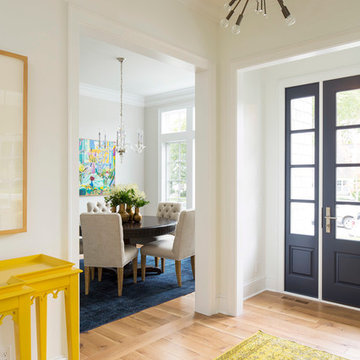
Martha O’Hara Interiors, Interior Design & Photo Styling | John Kraemer & Sons, Builder | Troy Thies, Photography | Ben Nelson, Designer | Please Note: All “related,” “similar,” and “sponsored” products tagged or listed by Houzz are not actual products pictured. They have not been approved by Martha O’Hara Interiors nor any of the professionals credited. For info about our work: design@oharainteriors.com
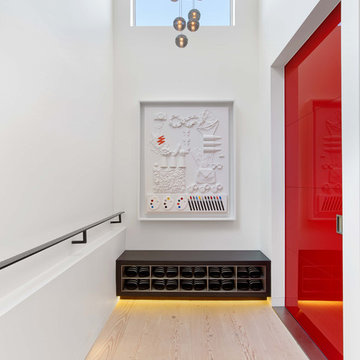
The first floor has the two-story entry with a red pivot door that was fabricated in Italy.
Photography by Eric Laignel.
サンフランシスコにあるコンテンポラリースタイルのおしゃれな玄関ホール (白い壁、淡色無垢フローリング、赤いドア、ベージュの床) の写真
サンフランシスコにあるコンテンポラリースタイルのおしゃれな玄関ホール (白い壁、淡色無垢フローリング、赤いドア、ベージュの床) の写真
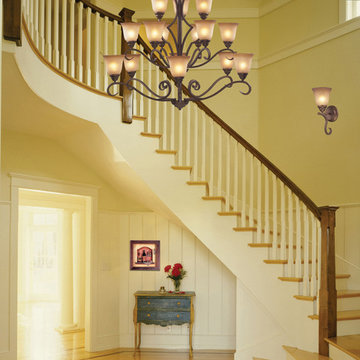
With a casual elegance and a touch of classic styling, the Lawrenceville Collection will enhance and bring warmth to any room setting. Relaxed proportions, antique amber glass, and our new Mocha finish will make for an attractive, yet understated ambiance.
Measurements and Information:
Width 6"
Height 13"
Extension 7"
1 Light
Accommodates 75 watt medium base light bulb (not included)
Mocha Finish
Antique Amber Glass
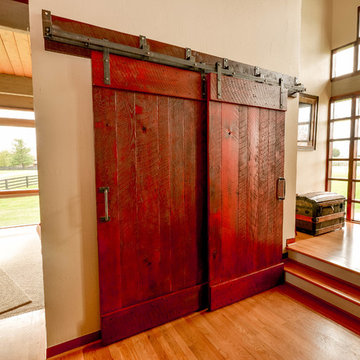
ワシントンD.C.にあるお手頃価格の小さなコンテンポラリースタイルのおしゃれな玄関ロビー (ベージュの壁、淡色無垢フローリング、赤いドア、ベージュの床) の写真
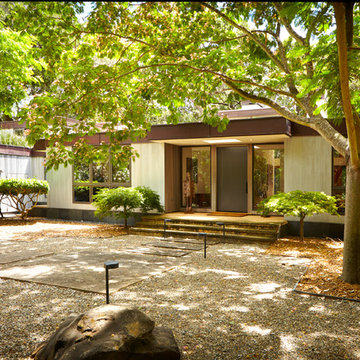
Brian Mahany photographer
On the left is the kitchen, on the right is the formal dining room. Part of the owner's extensive painting and sculpture collection can be seen on the front porch. skylight illuminates the front door.

Gold and bold entry way
Tony Soluri Photography
シカゴにある高級な中くらいなコンテンポラリースタイルのおしゃれな玄関ロビー (メタリックの壁、淡色無垢フローリング、黒いドア、ベージュの床、折り上げ天井、壁紙、ベージュの天井) の写真
シカゴにある高級な中くらいなコンテンポラリースタイルのおしゃれな玄関ロビー (メタリックの壁、淡色無垢フローリング、黒いドア、ベージュの床、折り上げ天井、壁紙、ベージュの天井) の写真
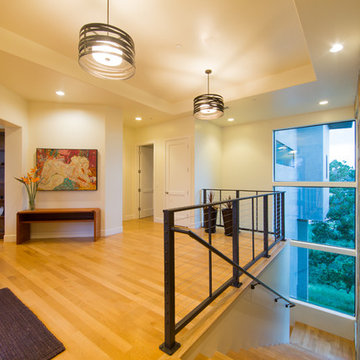
The contemporary styled Ebner residence sits perched atop a hill in West Atascadero with sprawling 360 degree views. The 3-winged floor plan was designed to maximize these views and create a comfortable retreat for the Ebners and visiting guests. Upon arriving at the home, you are greeted by a stone spine wall and 17’ mitered window that focuses on a majestic oak tree, with the valley beyond. The great room is an iconic part of the design, covered by an arch formed roof with exposed custom made glulam beams. The exterior of the house exemplifies contemporary design by incorporating corten cladding, standing seam metal roofing, smooth finish stucco and large expanses of glass. Amenities of the house include a wine cellar, drive through garage, private office and 2 guest suites.
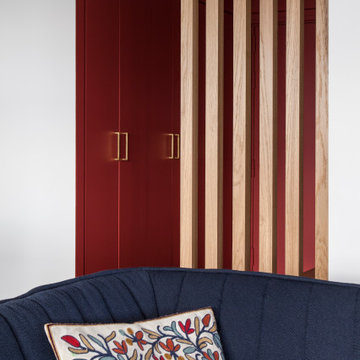
L'entrée de cette appartement était un peu "glaciale" (toute blanche avec des spots)... Et s'ouvrait directement sur le salon. Nous l'avons égayée d'un rouge acidulé, de jolies poignées dorées et d'un chêne chaleureux au niveau des bancs coffres et du claustra qui permet à présent de créer un SAS.
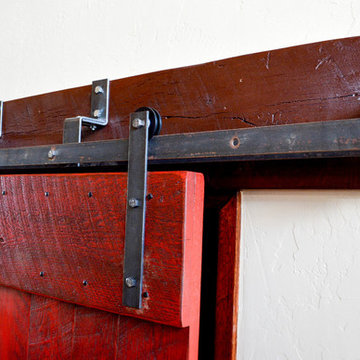
ワシントンD.C.にあるお手頃価格の小さなコンテンポラリースタイルのおしゃれな玄関ロビー (ベージュの壁、淡色無垢フローリング、赤いドア、ベージュの床) の写真
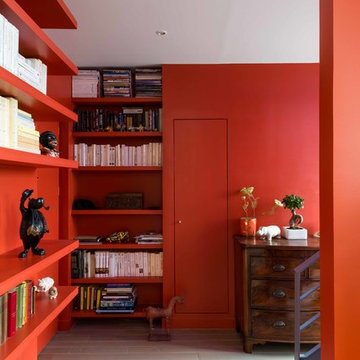
Ce grand volume lumineux est accentué par le choix des coloris blanc et gris.
L'espace de l'entrée est délimité par une couleur chaude rouge-ornge, qui contraste avec l'espace de réception blanc pur aux accents gris métalliques.
Un espace épuré et lumineux
L'agencement de la pièce a été réfléchi pour être épuré et lumineux.
Le mur de rangement intégré permet l'organisation de la pièce à vivre tout en camouflant visuellement les éléments du quotidien.
Cette composition de rangements intégrés cachent la télévision et la plupart des électroménagers.
L'intégration de la cheminée à combustion éthanol ponctue l'ensemble et donne un point focal au salon double-hauteur, surplombé par le lustre aux pétales de porcelaines.
L'îlot central sert au rangement et comme table
Le pied de cette table intègre du rangement. Le débord du plan de travail est suffisant pour permettre à la famille de se retrouver assis lors des repas et peut être aggrandi lors des repas à plusieurs.
Les détails techniques permet un usage confortable de l'espace. Le choix des modules de rangements coulissants permet un rangement optimal et aisé. La motorisation des caissons hauts facilite l'accès au contenu. Le volume derrière les plinthes a été optimisé en y intégrant une unité d'aspiration servant au nettoyage quotidien ainsi qu'un escabeau.
Ce projet a été conçu, fabriqué et posé par MS Ebénisterie
Crédits photos: Christophe Rouffio et Celine Hassen
赤い、黄色いコンテンポラリースタイルの玄関 (淡色無垢フローリング) の写真
1
