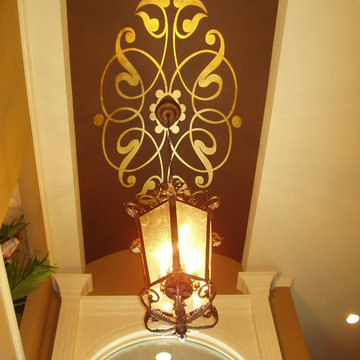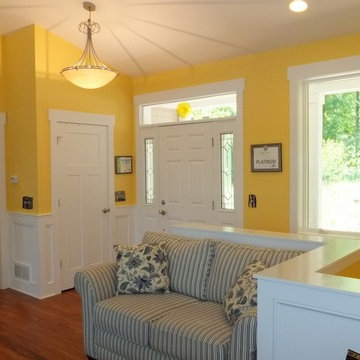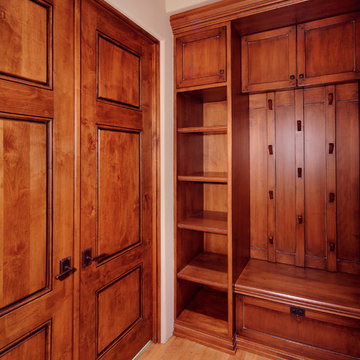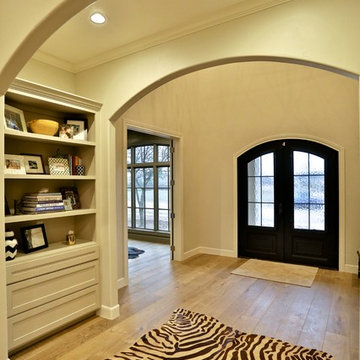赤い、黄色いトラディショナルスタイルの玄関 (淡色無垢フローリング) の写真
絞り込み:
資材コスト
並び替え:今日の人気順
写真 1〜20 枚目(全 32 枚)
1/5
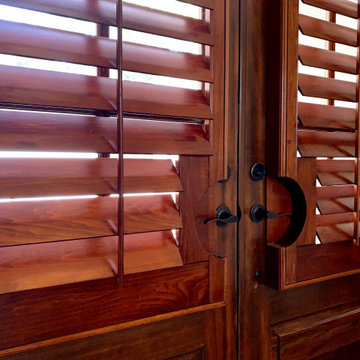
Acadia Stained Plantation Shutters blend beautifully with our clients' custom front door.
ナッシュビルにある広いトラディショナルスタイルのおしゃれな玄関ドア (ベージュの壁、淡色無垢フローリング、濃色木目調のドア、茶色い床) の写真
ナッシュビルにある広いトラディショナルスタイルのおしゃれな玄関ドア (ベージュの壁、淡色無垢フローリング、濃色木目調のドア、茶色い床) の写真
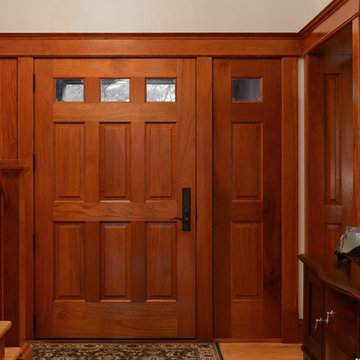
Custom 1 of a kind 4 ft. wide Mahogany wood front entry door. A matching door on the opposite side facing this door with all glass panels and side lights.
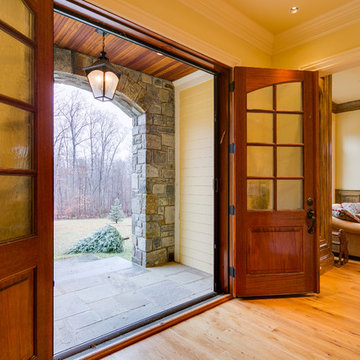
MPI - Large double door leading to foyer.
ワシントンD.C.にある高級な広いトラディショナルスタイルのおしゃれな玄関ドア (黄色い壁、淡色無垢フローリング、木目調のドア) の写真
ワシントンD.C.にある高級な広いトラディショナルスタイルのおしゃれな玄関ドア (黄色い壁、淡色無垢フローリング、木目調のドア) の写真
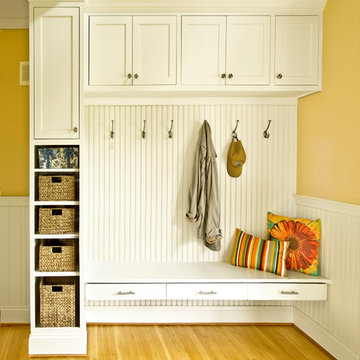
family entry storage with basket storage and seating
ブリッジポートにある高級な中くらいなトラディショナルスタイルのおしゃれな玄関ロビー (オレンジの壁、淡色無垢フローリング、白いドア) の写真
ブリッジポートにある高級な中くらいなトラディショナルスタイルのおしゃれな玄関ロビー (オレンジの壁、淡色無垢フローリング、白いドア) の写真
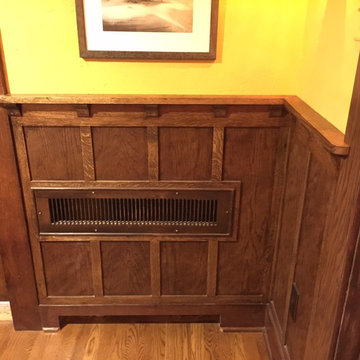
Mark Frateschi
ニューヨークにあるお手頃価格の中くらいなトラディショナルスタイルのおしゃれな玄関ホール (黄色い壁、淡色無垢フローリング) の写真
ニューヨークにあるお手頃価格の中くらいなトラディショナルスタイルのおしゃれな玄関ホール (黄色い壁、淡色無垢フローリング) の写真
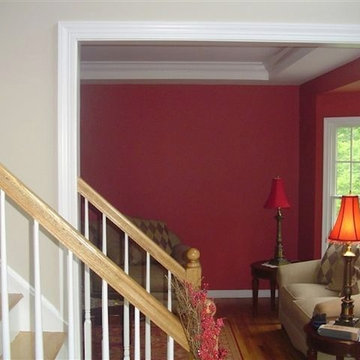
This entry foyer leads into another room where you can see the walls really come to life.
ニューヨークにあるトラディショナルスタイルのおしゃれな玄関ロビー (淡色無垢フローリング、赤い壁) の写真
ニューヨークにあるトラディショナルスタイルのおしゃれな玄関ロビー (淡色無垢フローリング、赤い壁) の写真
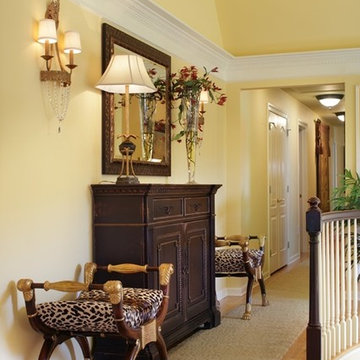
Upper floor of foyer shows a two decorative benches . flanking a tall chest and lamp along with wall Wood railing painted dark mahogany and spindles off white changed the formality of the foyer.lightness. Straw colored walls add brightness and contrast with linen white trim.
Photo by Peter Rymwid
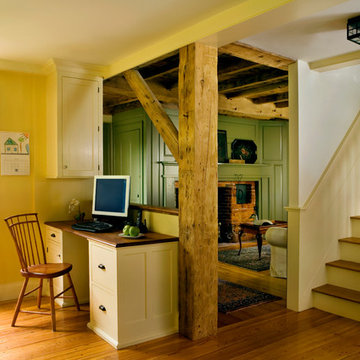
Eric Roth Photography
ボストンにあるお手頃価格の広いトラディショナルスタイルのおしゃれな玄関ロビー (淡色無垢フローリング、黄色い壁、淡色木目調のドア) の写真
ボストンにあるお手頃価格の広いトラディショナルスタイルのおしゃれな玄関ロビー (淡色無垢フローリング、黄色い壁、淡色木目調のドア) の写真
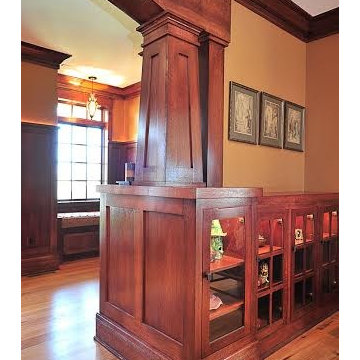
Craftsman style columns and built in lighted shelving create a dramatic focal point all using quarter sawn white oak with a rich custom stain.
他の地域にある広いトラディショナルスタイルのおしゃれな玄関ロビー (ベージュの壁、淡色無垢フローリング) の写真
他の地域にある広いトラディショナルスタイルのおしゃれな玄関ロビー (ベージュの壁、淡色無垢フローリング) の写真
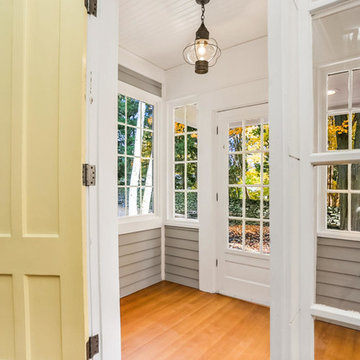
Photos by Alyssa Schiff
ニューヨークにある高級な中くらいなトラディショナルスタイルのおしゃれな玄関ロビー (グレーの壁、淡色無垢フローリング、黄色いドア) の写真
ニューヨークにある高級な中くらいなトラディショナルスタイルのおしゃれな玄関ロビー (グレーの壁、淡色無垢フローリング、黄色いドア) の写真
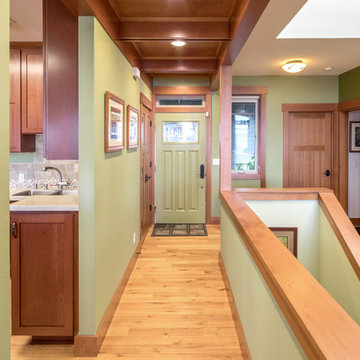
Our clients sought classic Craftsman styling to accentuate the one-of-kind view their from their land.
At 2,200 sf, this single-family home marries traditional craftsman style with modern energy efficiency and design. A Built Green Level 5, the home features an extremely efficient Heat Return Ventilation system, amazing indoor air quality, thermal solar hot water, solar panels, hydronic radiant in-floor heat, warm wood interior detailing, timeless built-in cabinetry, and tastefully placed wood coffered ceilings.
Built on a steep slope, the top floor garage and entry work with the challenges of this site to welcome you into a wonderful Pacific Northwest Craftsman home.
Photo by: Poppi Photography
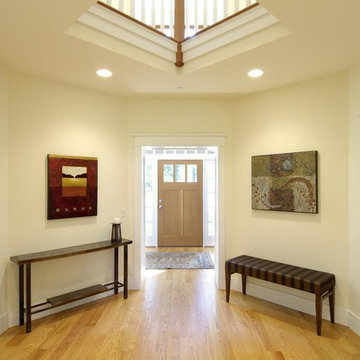
Photo Credits: David Stansbury
ボストンにあるトラディショナルスタイルのおしゃれな玄関 (白い壁、淡色無垢フローリング、木目調のドア) の写真
ボストンにあるトラディショナルスタイルのおしゃれな玄関 (白い壁、淡色無垢フローリング、木目調のドア) の写真
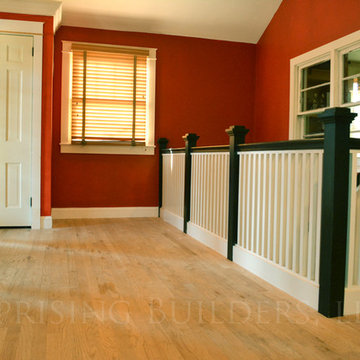
Alyscia Cunningham
ワシントンD.C.にある高級な巨大なトラディショナルスタイルのおしゃれな玄関ロビー (赤い壁、淡色無垢フローリング、木目調のドア) の写真
ワシントンD.C.にある高級な巨大なトラディショナルスタイルのおしゃれな玄関ロビー (赤い壁、淡色無垢フローリング、木目調のドア) の写真
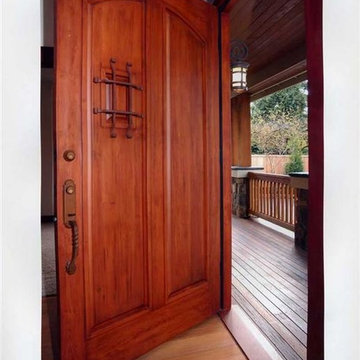
A classic Craftsman door helps the entryway of this home make a great first impression. The wraparound porch is perfect for summer evenings.
ニューヨークにある中くらいなトラディショナルスタイルのおしゃれな玄関ドア (淡色無垢フローリング、木目調のドア、ベージュの壁) の写真
ニューヨークにある中くらいなトラディショナルスタイルのおしゃれな玄関ドア (淡色無垢フローリング、木目調のドア、ベージュの壁) の写真
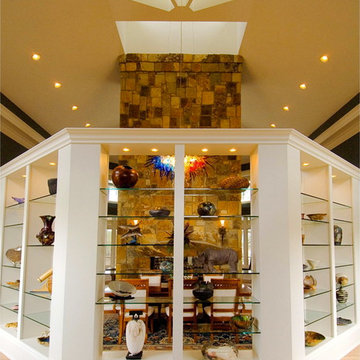
Mark Hoyle
2008 SC HBA Pinnacle Award Winner. home features a main and lower level symmetrical plan featuring outdoor living area with desires of capturing lake views. Upon entering this 6800 square foot residence a wall of glass shelves displaying pottery and sculpture greets guests as it visually separates the foyer from the dining room. Beyond you will notice the dual sided stone fireplace that extends 22 feet to the ceiling. It is intended to be the centerpiece to the home’s symmetrical form as it draws your eye to the clerestory windows that allow natural light to flood the grand living and dining space. The home also features a large screened porch that extends across the lakeside of the home. This porch is utilized for entertaining as well as acting as exterior connector for the interior spaces. The lower level, although spacious, creates a cozy atmosphere with stacked stone archways, stained concrete flooring, and a sunken media room. The views of the lake are captured from almost every room in the home with its unique form and layout.
赤い、黄色いトラディショナルスタイルの玄関 (淡色無垢フローリング) の写真
1

