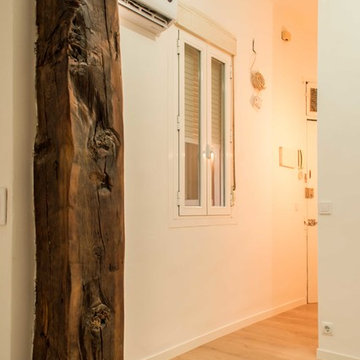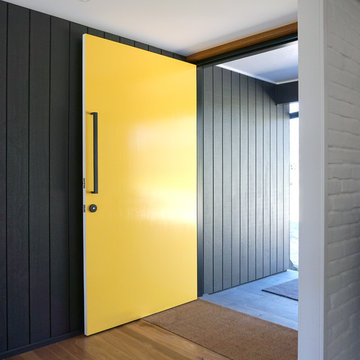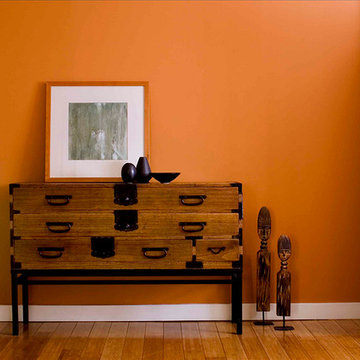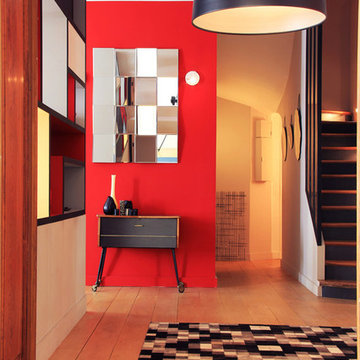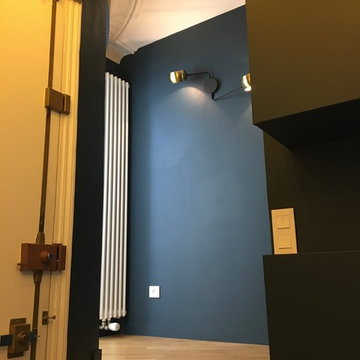オレンジのコンテンポラリースタイルの玄関 (淡色無垢フローリング、無垢フローリング) の写真
絞り込み:
資材コスト
並び替え:今日の人気順
写真 1〜20 枚目(全 111 枚)
1/5
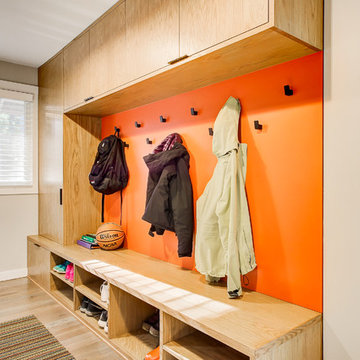
This mudroom features a bright orange accent wall and custom built-in storage.
Photography by Travis Petersen.
シアトルにあるお手頃価格の広いコンテンポラリースタイルのおしゃれなマッドルーム (ベージュの壁、淡色無垢フローリング、ベージュの床) の写真
シアトルにあるお手頃価格の広いコンテンポラリースタイルのおしゃれなマッドルーム (ベージュの壁、淡色無垢フローリング、ベージュの床) の写真
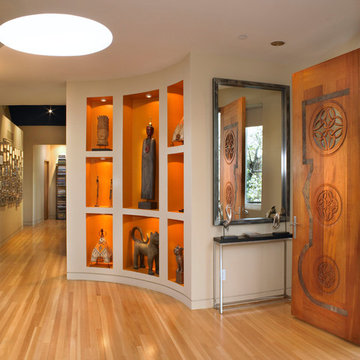
monika hilleary: light dance
デンバーにあるコンテンポラリースタイルのおしゃれな玄関ロビー (淡色無垢フローリング、茶色い床) の写真
デンバーにあるコンテンポラリースタイルのおしゃれな玄関ロビー (淡色無垢フローリング、茶色い床) の写真
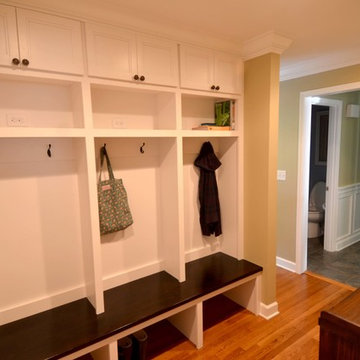
Custom cabinets to fit the exact project specification embody; seating, open floor shoe storage, coat and bag hanging space and even closed storage to catch surplus items. No detail is left unturned; each zone is even equipped with an outlet, creating personalized electronic recharging stations.

Flouting stairs, high celling. Open floor concept
ロサンゼルスにあるラグジュアリーな巨大なコンテンポラリースタイルのおしゃれな玄関ドア (白い壁、淡色無垢フローリング、木目調のドア、ベージュの床) の写真
ロサンゼルスにあるラグジュアリーな巨大なコンテンポラリースタイルのおしゃれな玄関ドア (白い壁、淡色無垢フローリング、木目調のドア、ベージュの床) の写真
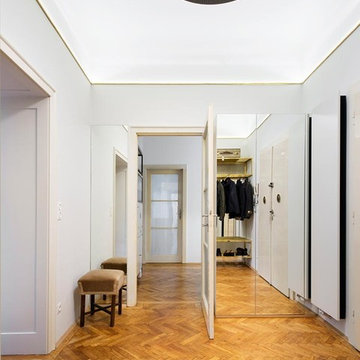
Betritt man heute die Wohnung durch das Entrée so wird einem sofort ein Gefühl von Großzügigkeit vermittelt. Denn der zentrale Eingangsraum wurde ohne große Umbauten durch einfache Maßnahmen optisch erweitert. Einerseits verlängern gegenüberliegende Spiegel den Raum in die Unendlichkeit. Andererseits sorgen die hellgrauen Wände zusammen mit der weißen zusätzlich erleuchteten Decke für eine Überhöhung des Raums.
Die Materialität von Messingknöpfen und -griffen der alten Eingangstür taucht bei den speziell für diesen Raum gestalteten Garderobenmöbeln wieder auf.
Fotograf: Sorin Morar

Located within the urban core of Portland, Oregon, this 7th floor 2500 SF penthouse sits atop the historic Crane Building, a brick warehouse built in 1909. It has established views of the city, bridges and west hills but its historic status restricted any changes to the exterior. Working within the constraints of the existing building shell, GS Architects aimed to create an “urban refuge”, that provided a personal retreat for the husband and wife owners with the option to entertain on occasion.
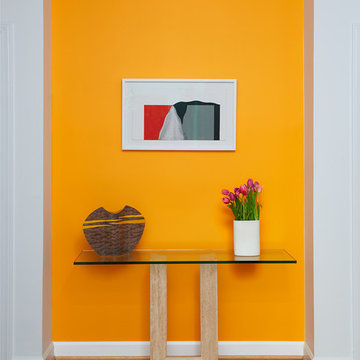
Anice Hoachlander
ワシントンD.C.にある広いコンテンポラリースタイルのおしゃれな玄関ロビー (黄色い壁、淡色無垢フローリング、ガラスドア) の写真
ワシントンD.C.にある広いコンテンポラリースタイルのおしゃれな玄関ロビー (黄色い壁、淡色無垢フローリング、ガラスドア) の写真
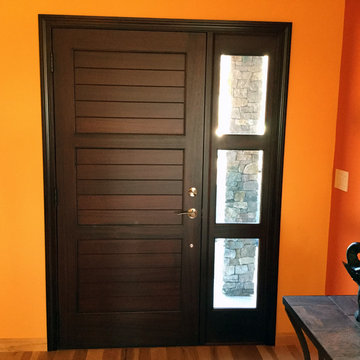
Napa Valley mahogany wood door with one sidelight features contemporary styling. Hand crafted in USA. Available with or without sidelights. May be ordered un-finished or pre-finished. Our in-house shop can build this door with a variety of custom options and in any size you require. Visit our website to select options and order online. Free nationwide delivery.
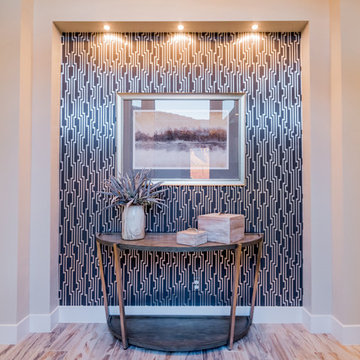
This was our 2016 Parade Home and our model home for our Cantera Cliffs Community. This unique home gets better and better as you pass through the private front patio courtyard and into a gorgeous entry. The study conveniently located off the entry can also be used as a fourth bedroom. A large walk-in closet is located inside the master bathroom with convenient access to the laundry room. The great room, dining and kitchen area is perfect for family gathering. This home is beautiful inside and out.
Jeremiah Barber
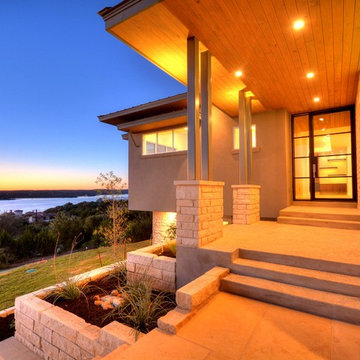
Shutterbug Studios
オースティンにあるラグジュアリーな中くらいなコンテンポラリースタイルのおしゃれな玄関ドア (白い壁、淡色無垢フローリング、黒いドア) の写真
オースティンにあるラグジュアリーな中くらいなコンテンポラリースタイルのおしゃれな玄関ドア (白い壁、淡色無垢フローリング、黒いドア) の写真
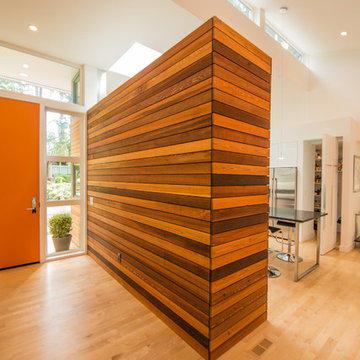
Miguel Edwards Photography
シアトルにある高級な中くらいなコンテンポラリースタイルのおしゃれな玄関ホール (白い壁、淡色無垢フローリング、オレンジのドア) の写真
シアトルにある高級な中くらいなコンテンポラリースタイルのおしゃれな玄関ホール (白い壁、淡色無垢フローリング、オレンジのドア) の写真
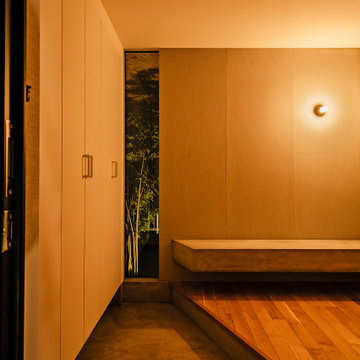
郊外にある新しい分譲地に建つ家。
分譲地内でのプライバシー確保のためファサードには開口部があまりなく、
どのあたりに何の部屋があるか想像できないようにしています。
外壁には経年変化を楽しめるレッドシダーを採用。
年月でシルバーグレーに変化してくれます。
リビングには3.8mの長さのソファを作り付けで設置。
ソファマットを外すと下部は収納になっており、ブランケットや子供のおもちゃ収納に。
そのソファの天井はあえて低くすることによりソファに座った時の落ち着きが出るようにしています。
天井材料は、通常下地材として使用するラワンべニアを使用。
前々からラワンの木目がデザインの一部になると考えていました。
玄関の壁はフレキシブルボード。これも通常化粧には使わない材料です。
下地材や仕上げ材など用途にこだわることなく、素材のいろいろな可能性デザインのポイントとしました。
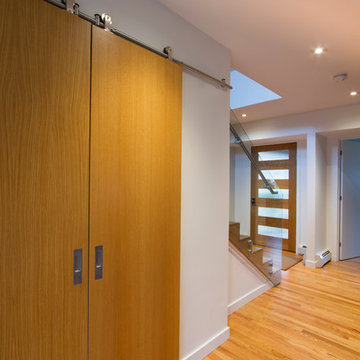
Modern Barn Doors with plenty of storage behind for children's games and toys
Jeffrey Tryon
フィラデルフィアにあるお手頃価格の中くらいなコンテンポラリースタイルのおしゃれな玄関ホール (白い壁、無垢フローリング、淡色木目調のドア、茶色い床) の写真
フィラデルフィアにあるお手頃価格の中くらいなコンテンポラリースタイルのおしゃれな玄関ホール (白い壁、無垢フローリング、淡色木目調のドア、茶色い床) の写真
オレンジのコンテンポラリースタイルの玄関 (淡色無垢フローリング、無垢フローリング) の写真
1

