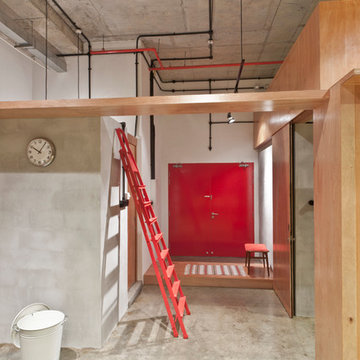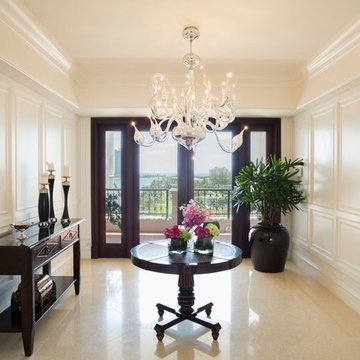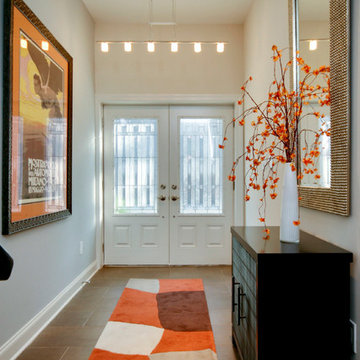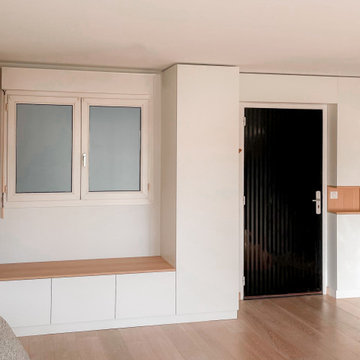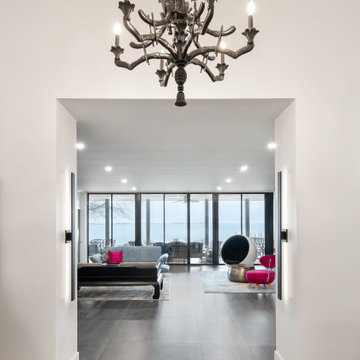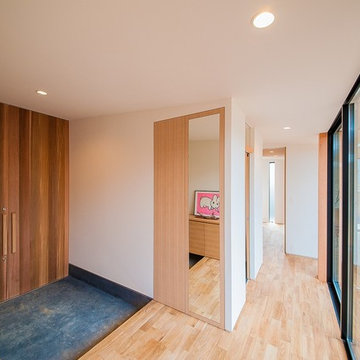両開きドアベージュのコンテンポラリースタイルの玄関ホールの写真
絞り込み:
資材コスト
並び替え:今日の人気順
写真 1〜20 枚目(全 43 枚)
1/5
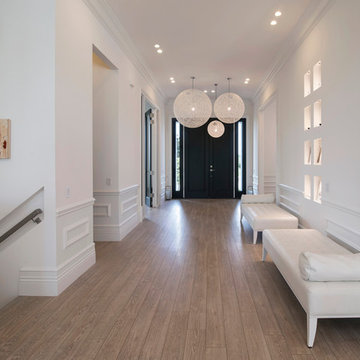
©2014 Maxine Schnitzer Photography
ワシントンD.C.にあるラグジュアリーな広いコンテンポラリースタイルのおしゃれな玄関ホール (白い壁、淡色無垢フローリング、黒いドア) の写真
ワシントンD.C.にあるラグジュアリーな広いコンテンポラリースタイルのおしゃれな玄関ホール (白い壁、淡色無垢フローリング、黒いドア) の写真
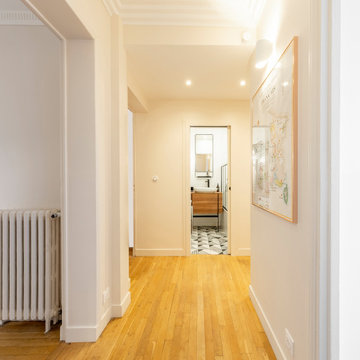
Rénovation d’un 3 pièces de 60m2. L’enjeux de la transformation de cet appartement consistait à garder le cachet de l’appartement (moulure) et d’en faire un appartement moderne, fonctionnel et lumineux avec des rangements.
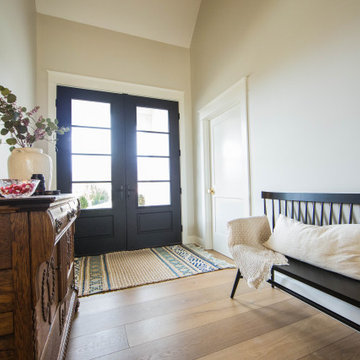
New front entry doors update the entry and provide additional natural light.
インディアナポリスにある高級な中くらいなコンテンポラリースタイルのおしゃれな玄関ホール (ベージュの壁、無垢フローリング、黒いドア、茶色い床) の写真
インディアナポリスにある高級な中くらいなコンテンポラリースタイルのおしゃれな玄関ホール (ベージュの壁、無垢フローリング、黒いドア、茶色い床) の写真
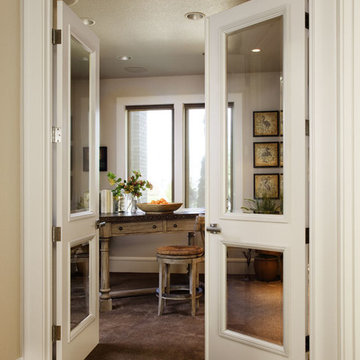
Visit Our Showroom
8000 Locust Mill St.
Ellicott City, MD 21043
Trustile Interior Door - Custom molding on the doors of the "con Amore" home in the Portland, Oregon Street of Dreams was carried into the casing, baseboard and wainscoting throughout the house.
model: TSL2020
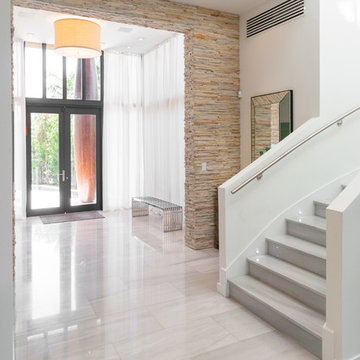
Colonial White marble floor and staircase
Piave Splitface quartzite archway
マイアミにある広いコンテンポラリースタイルのおしゃれな玄関ホール (白い壁、大理石の床、黒いドア) の写真
マイアミにある広いコンテンポラリースタイルのおしゃれな玄関ホール (白い壁、大理石の床、黒いドア) の写真
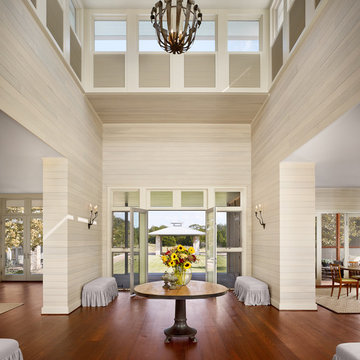
Casey Dunn Photography
ヒューストンにあるコンテンポラリースタイルのおしゃれな玄関ホール (ガラスドア、無垢フローリング、ベージュの壁) の写真
ヒューストンにあるコンテンポラリースタイルのおしゃれな玄関ホール (ガラスドア、無垢フローリング、ベージュの壁) の写真

This modern mansion has a grand entrance indeed. To the right is a glorious 3 story stairway with custom iron and glass stair rail. The dining room has dramatic black and gold metallic accents. To the left is a home office, entrance to main level master suite and living area with SW0077 Classic French Gray fireplace wall highlighted with golden glitter hand applied by an artist. Light golden crema marfil stone tile floors, columns and fireplace surround add warmth. The chandelier is surrounded by intricate ceiling details. Just around the corner from the elevator we find the kitchen with large island, eating area and sun room. The SW 7012 Creamy walls and SW 7008 Alabaster trim and ceilings calm the beautiful home.
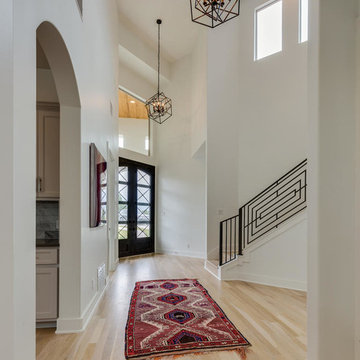
This custom home by Urbano Design & Build showcases a contemporary feel and unique design in each of the details. Property features include beautiful hardwood floors, custom tiles, and high-quality stainless steel appliances for the kitchen, as well as a floor-to-ceiling marble fireplace. The master bedroom and custom deck overlook amazing views of the San Antonio Country Club Golf Course.
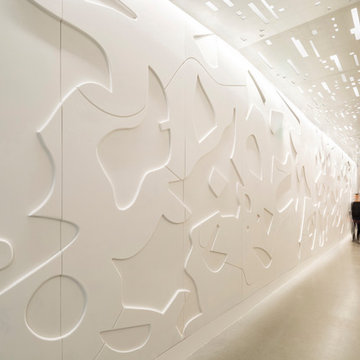
Custom 12 foot tall CNC milled panels next to gilded light panels.
ワシントンD.C.にある高級な中くらいなコンテンポラリースタイルのおしゃれな玄関ホール (白い壁、コンクリートの床、ガラスドア、グレーの床) の写真
ワシントンD.C.にある高級な中くらいなコンテンポラリースタイルのおしゃれな玄関ホール (白い壁、コンクリートの床、ガラスドア、グレーの床) の写真
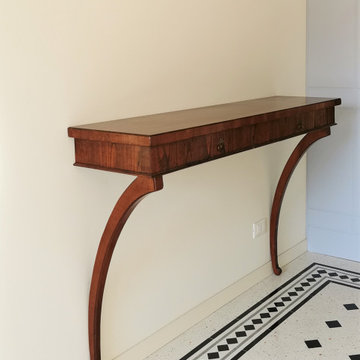
ristrutturazione e arredo di un corridoio d'ingresso
ヴェネツィアにある巨大なコンテンポラリースタイルのおしゃれな玄関ホール (白い壁、グレーのドア、マルチカラーの床、羽目板の壁) の写真
ヴェネツィアにある巨大なコンテンポラリースタイルのおしゃれな玄関ホール (白い壁、グレーのドア、マルチカラーの床、羽目板の壁) の写真
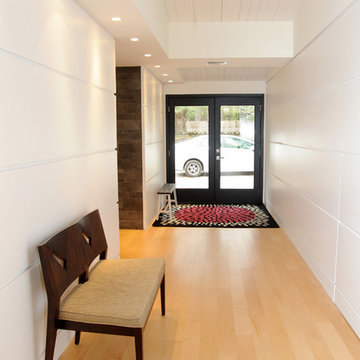
A&E Construction. This Princeton NJ living room and entryway remodel was part of a larger full-home interior remodel during which we gutted the interior of the home in order to construct the new, contemporary interior seen above. This design features a custom asymmetrical fireplace with stone accent tile, custom wall paneling, and accent soffit lighting to highlight the space.
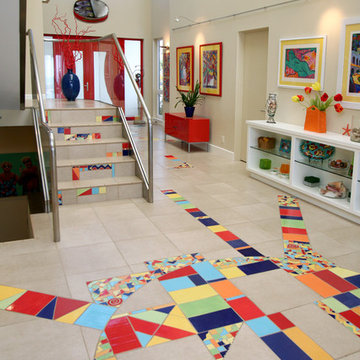
Entry & Stairway
サンフランシスコにあるコンテンポラリースタイルのおしゃれな玄関ホール (ベージュの壁、セラミックタイルの床、赤いドア) の写真
サンフランシスコにあるコンテンポラリースタイルのおしゃれな玄関ホール (ベージュの壁、セラミックタイルの床、赤いドア) の写真
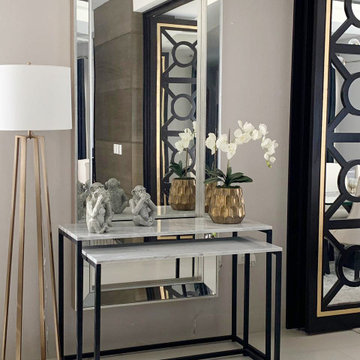
minimal and sophisticated foyer Design with Brass and dark metal colors
ヒューストンにあるお手頃価格の小さなコンテンポラリースタイルのおしゃれな玄関ホール (白い壁、磁器タイルの床、ベージュの床) の写真
ヒューストンにあるお手頃価格の小さなコンテンポラリースタイルのおしゃれな玄関ホール (白い壁、磁器タイルの床、ベージュの床) の写真
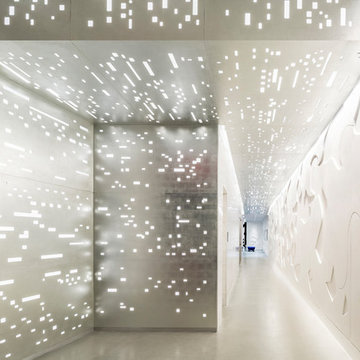
The first impression is a wow moment! The combination of computer-driven production with hand-applied techniques creates an intriguing techno and retro feel.
両開きドアベージュのコンテンポラリースタイルの玄関ホールの写真
1
