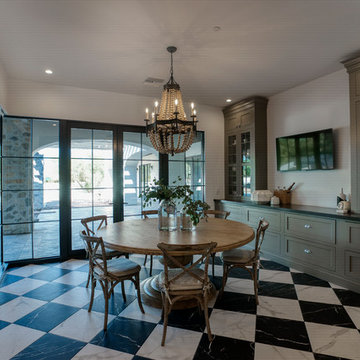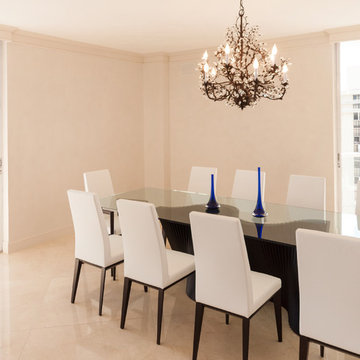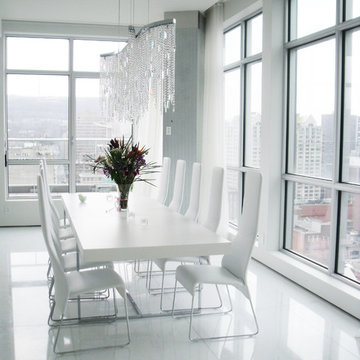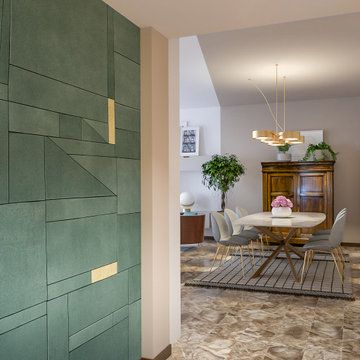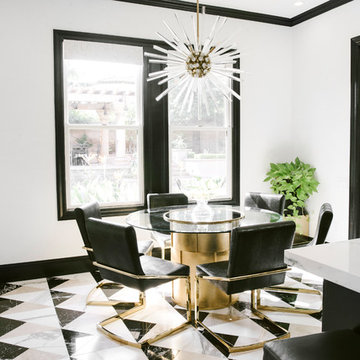巨大な、中くらいなコンテンポラリースタイルのダイニング (大理石の床) の写真
絞り込み:
資材コスト
並び替え:今日の人気順
写真 41〜60 枚目(全 587 枚)
1/5
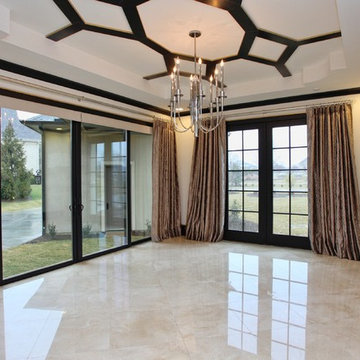
This modern mansion has a grand entrance indeed. To the right is a glorious 3 story stairway with custom iron and glass stair rail. The dining room has dramatic black and gold metallic accents. To the left is a home office, entrance to main level master suite and living area with SW0077 Classic French Gray fireplace wall highlighted with golden glitter hand applied by an artist. Light golden crema marfil stone tile floors, columns and fireplace surround add warmth. The chandelier is surrounded by intricate ceiling details. Just around the corner from the elevator we find the kitchen with large island, eating area and sun room. The SW 7012 Creamy walls and SW 7008 Alabaster trim and ceilings calm the beautiful home.
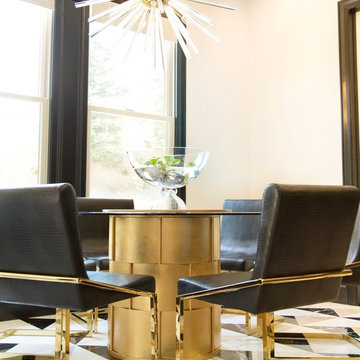
Jackie K Photo
コロンバスにある高級な中くらいなコンテンポラリースタイルのおしゃれなダイニングキッチン (ベージュの壁、大理石の床、暖炉なし、マルチカラーの床) の写真
コロンバスにある高級な中くらいなコンテンポラリースタイルのおしゃれなダイニングキッチン (ベージュの壁、大理石の床、暖炉なし、マルチカラーの床) の写真
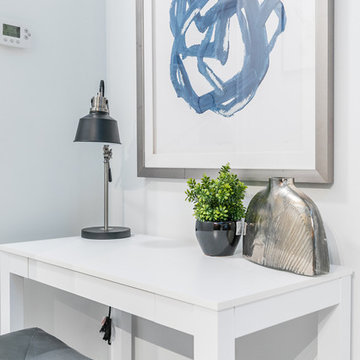
We implemented a Scandinavian design on this loft to make the perfect Toronto Airbnb!
For more about Camden Lane Interiors, click here: https://www.camdenlaneinteriors.com/
To learn more about this project, click here:
https://www.camdenlaneinteriors.com/portfolio-item/richmond-airbnb-loft/
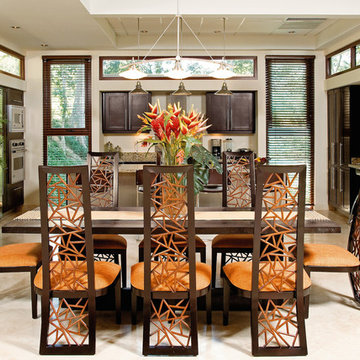
The kitchen at Bartlett Residence is an open space with direct contact to the dinning area. Even though it is an indoor space its architecture still seeks for a connection with the exterior of the house. Through linear windows the architectural design allows the tropical nature to enter the room.//Gerardo Marín E.
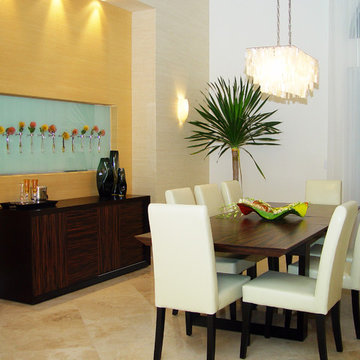
J Design Group
The Interior Design of your Dining room – Breakfast table is a very important part of your home dream project.
There are many ways to bring a small or large Dining room - Breakfast table space to one of the most pleasant and beautiful important areas in your daily life.
You can go over some of our award winner Dining room - Breakfast table pictures and see all different projects created with most exclusive products available today.
Your friendly Interior design firm in Miami at your service.
Contemporary - Modern Interior designs.
Top Interior Design Firm in Miami – Coral Gables.
Dining room,
Dining table,
Dining Chairs,
House Interior Designer,
House Interior Designers,
Home Interior Designer,
Home Interior Designers,
Residential Interior Designer,
Residential Interior Designers,
Modern Interior Designers,
Miami Beach Designers,
Best Miami Interior Designers,
Miami Beach Interiors,
Luxurious Design in Miami,
Top designers,
Deco Miami,
Luxury interiors,
Miami modern,
Interior Designer Miami,
Contemporary Interior Designers,
Coco Plum Interior Designers,
Miami Interior Designer,
Sunny Isles Interior Designers,
Pinecrest Interior Designers,
Interior Designers Miami,
J Design Group interiors,
South Florida designers,
Best Miami Designers,
Miami interiors,
Miami décor,
Miami Beach Luxury Interiors,
Miami Interior Design,
Miami Interior Design Firms,
Beach front,
Top Interior Designers,
top décor,
Top Miami Decorators,
Miami luxury condos,
Top Miami Interior Decorators,
Top Miami Interior Designers,
Modern Designers in Miami,
modern interiors,
Modern,
Pent house design,
white interiors,
Miami, South Miami, Miami Beach, South Beach, Williams Island, Sunny Isles, Surfside, Fisher Island, Aventura, Brickell, Brickell Key, Key Biscayne, Coral Gables, CocoPlum, Coconut Grove, Pinecrest, Miami Design District, Golden Beach, Downtown Miami, Miami Interior Designers, Miami Interior Designer, Interior Designers Miami, Modern Interior Designers, Modern Interior Designer, Modern interior decorators, Contemporary Interior Designers, Interior decorators, Interior decorator, Interior designer, Interior designers, Luxury, modern, best, unique, real estate, decor
J Design Group – Miami Interior Design Firm – Modern – Contemporary Interior Designer Miami - Interior Designers in Miami
Contact us: (305) 444-4611
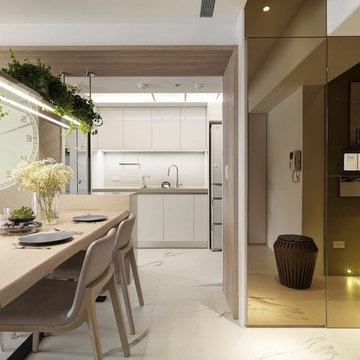
Photo Credits: Interplay Design
Unlike other design studios, Interplay has its own view of growing their interior design business. Since Taiwan is facing the low fertility issue, the team has noticed that instead of doing fancy design, creating and focusing on the senior-friendly home would be an advanced and primary market in the future.
"A senior-friendly home" does not mean, putting the aids full of the home, but considering more about the dignity. They realized this point!
But how? This project main designer - Kuan says: Creating the thoughtful space without reminding them - "This function is for you."
Because even they need the supports, they hope there are no differences with others. Therefore, the senior-friendly homes they create will just look like other homes. On the other hands, they also can be sustainable, design the homes without any concern in the future life,
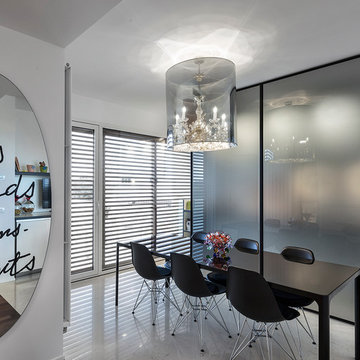
Antonio e Roberto Tartaglione
バーリにある高級な中くらいなコンテンポラリースタイルのおしゃれなダイニングキッチン (白い壁、大理石の床、白い床) の写真
バーリにある高級な中くらいなコンテンポラリースタイルのおしゃれなダイニングキッチン (白い壁、大理石の床、白い床) の写真
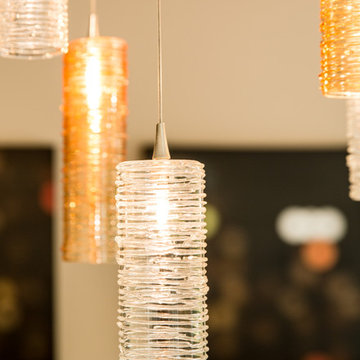
Tamar pendants shown in Amber and Clear with Mixed sizes. Tamar custom blown glass multi-pendant light. Cylinders of molten glass coils. Available as individual pendants or multi-pendant chandeliers. Multiple sizes and colors are available.
Modern Custom Glass Lighting perfect for your entryway / foyer, stairwell, living room, dining room, kitchen, and any room in your home. Dramatic lighting that is fully customizable and tailored to fit your space perfectly. No two pieces are the same.
Visit our website: www.shakuff.com for more details.
Tel. 212.675.0383
info@shakuff.com
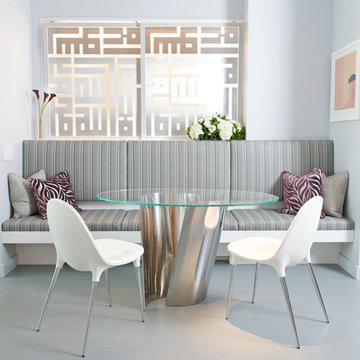
A casual banquette we designed to fit seamlessly in this trendy New York City loft. With mostly cool gray textiles, we added in touches of lavender and crisp white for visual intrigue and added brightness. The modern glass table is one of the most unique aspects, with a silver metallic base, adding in an artistic touch.
Project Location: New York. Project designed by interior design firm, Betty Wasserman Art & Interiors. From their Chelsea base, they serve clients in Manhattan and throughout New York City, as well as across the tri-state area and in The Hamptons.
For more about Betty Wasserman, click here: https://www.bettywasserman.com/
To learn more about this project, click here: https://www.bettywasserman.com/spaces/south-chelsea-loft/
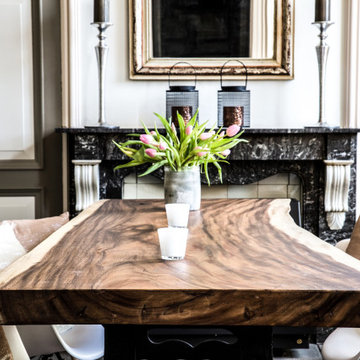
live edge table as the centrepiece as part of a successful collaboration project in london. bringing a great natural warmth and an undeniable grandeur. claim your piece of nature at standhout.com
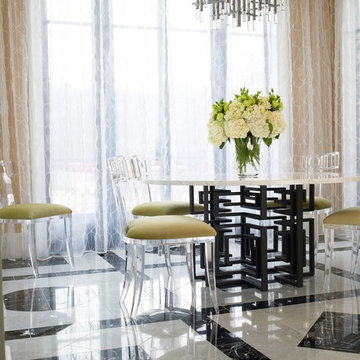
This breakfast room is one of my favorite spaces! The Lucite Klismos chairs add such an air of elegance and at the same time fun! The iron table base can be made to fit any size top. All furnishings are available at to the trade prices through JAMIESHOP.COM
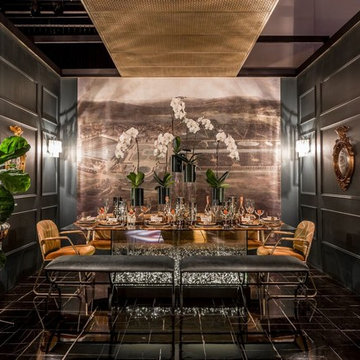
カルガリーにあるラグジュアリーな中くらいなコンテンポラリースタイルのおしゃれな独立型ダイニング (黒い壁、大理石の床、暖炉なし、黒い床) の写真
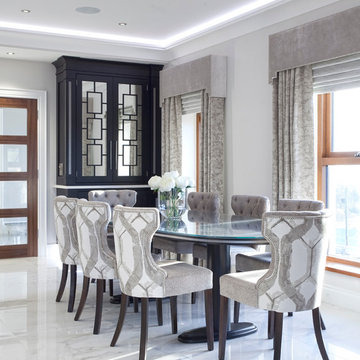
This classically styled in-framed kitchen has drawn upon art deco and contemporary influences to create an evolutionary design that delivers microscopic detail at every turn. The kitchen uses exotic finishes both inside and out with the cabinetry posts being specially designed to feature mirrored collars and the inside of the larder unit being custom lined with a specially commissioned crushed glass.
The kitchen island is completely bespoke, a unique installation that has been designed to maximise the functional potential of the space whilst delivering a powerful visual aesthetic. The island was positioned diagonally across the room which created enough space to deliver a design that was not restricted by the architecture and which surpassed expectations. This also maximised the functional potential of the space and aided movement throughout the room.
The soft geometry and fluid nature of the island design originates from the cylindrical drum unit which is set in the foreground as you enter the room. This dark ebony unit is positioned at the main entry point into the kitchen and can be seen from the front entrance hallway. This dark cylinder unit contrasts deeply against the floor and the surrounding cabinetry and is designed to be a very powerful visual hook drawing the onlooker into the space.
The drama of the island is enhanced further through the complex array of bespoke cabinetry that effortlessly flows back into the room drawing the onlooker deeper into the space.
Each individual island section was uniquely designed to reflect the opulence required for this exclusive residence. The subtle mixture of door profiles and finishes allowed the island to straddle the boundaries between traditional and contemporary design whilst the acute arrangement of angles and curves melt together to create a luxurious mix of materials, layers and finishes. All of which aid the functionality of the kitchen providing the user with multiple preparation zones and an area for casual seating.
In order to enhance the impact further we carefully considered the lighting within the kitchen including the design and installation of a bespoke bulkhead ceiling complete with plaster cornice and colour changing LED lighting.
Photos by Derek Robinson
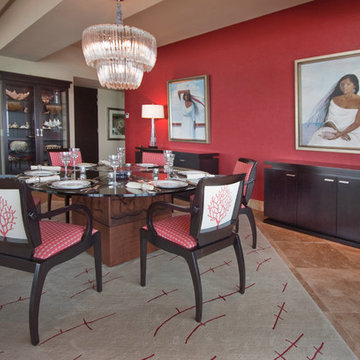
Please visit my website directly by copying and pasting this link directly into your browser: http://www.berensinteriors.com/ to learn more about this project and how we may work together!
An opulent place for formal dining. Dale Hanson Photography
巨大な、中くらいなコンテンポラリースタイルのダイニング (大理石の床) の写真
3
