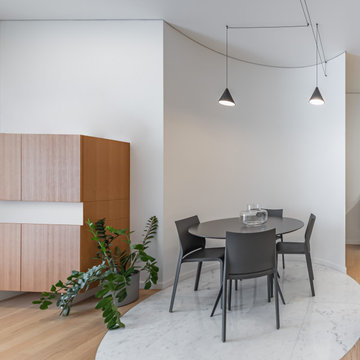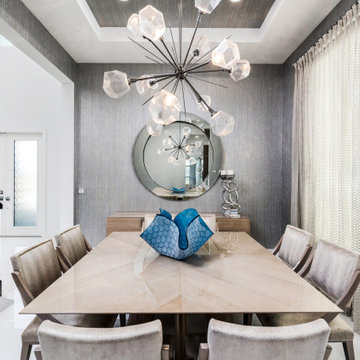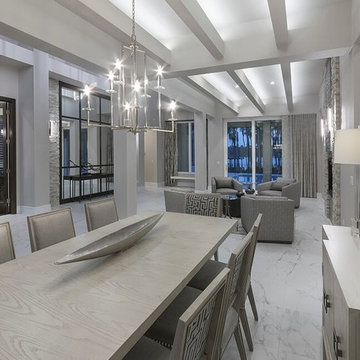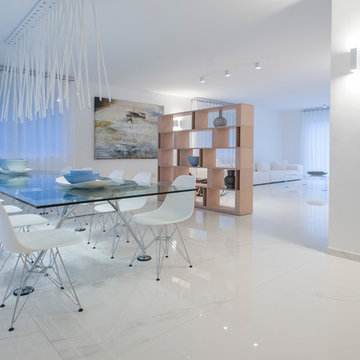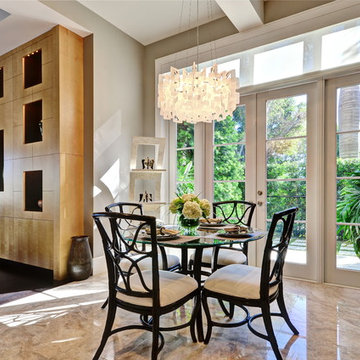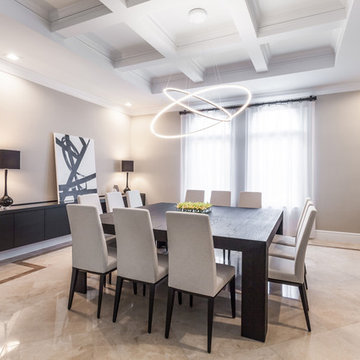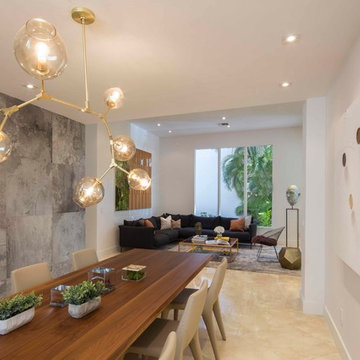コンテンポラリースタイルのダイニング (大理石の床、合板フローリング) の写真
絞り込み:
資材コスト
並び替え:今日の人気順
写真 161〜180 枚目(全 1,526 枚)
1/4
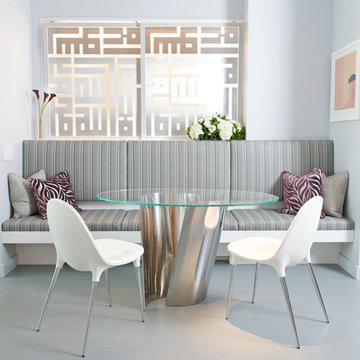
A casual banquette we designed to fit seamlessly in this trendy New York City loft. With mostly cool gray textiles, we added in touches of lavender and crisp white for visual intrigue and added brightness. The modern glass table is one of the most unique aspects, with a silver metallic base, adding in an artistic touch.
Project Location: New York. Project designed by interior design firm, Betty Wasserman Art & Interiors. From their Chelsea base, they serve clients in Manhattan and throughout New York City, as well as across the tri-state area and in The Hamptons.
For more about Betty Wasserman, click here: https://www.bettywasserman.com/
To learn more about this project, click here: https://www.bettywasserman.com/spaces/south-chelsea-loft/
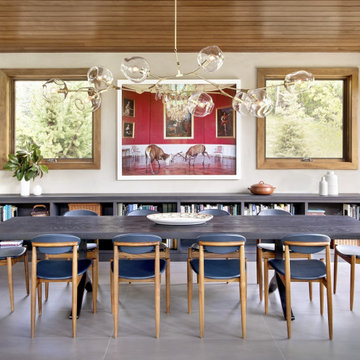
Embracing the challenge of grounding this open, light-filled space, our Boulder studio focused on comfort, ease, and high design. The built-in lounge is flanked by storage cabinets for puzzles and games for this client who loves having people over. The high-back Living Divani sofa is paired with U-Turn Benson chairs and a "Rabari" rug from Nanimarquina for casual gatherings. The throw pillows are a perfect mix of Norwegian tapestry fabric and contemporary patterns. In the child's bedroom, we added an organically shaped Vitra Living Tower, which also provides a cozy reading niche. Bold Marimekko fabric colorfully complements more traditional detailing and creates a contrast between old and new. We loved collaborating with our client on an eclectic bedroom, where everything is collected and combined in a way that allows distinctive pieces to work together. A custom walnut bed supports the owner's tatami mattress. Vintage rugs ground the space and pair well with a vintage Scandinavian chair and dresser.
Combining unexpected objects is one of our favorite ways to add liveliness and personality to a space. In the little guest bedroom, our client (a creative and passionate collector) was the inspiration behind an energetic and eclectic mix. Similarly, turning one of our client's favorite old sweaters into pillow covers and popping a Native American rug on the wall helped pull the space together. Slightly eclectic and invitingly cozy, the twin guestroom beckons for settling in to read, nap or daydream. A vintage poster from Omnibus Gallery in Aspen and an antique nightstand add period whimsy.
---
Joe McGuire Design is an Aspen and Boulder interior design firm bringing a uniquely holistic approach to home interiors since 2005.
For more about Joe McGuire Design, see here: https://www.joemcguiredesign.com/
To learn more about this project, see here:
https://www.joemcguiredesign.com/aspen-eclectic
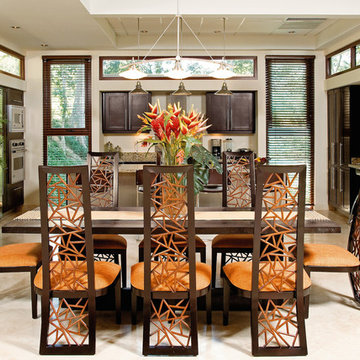
The kitchen at Bartlett Residence is an open space with direct contact to the dinning area. Even though it is an indoor space its architecture still seeks for a connection with the exterior of the house. Through linear windows the architectural design allows the tropical nature to enter the room.//Gerardo Marín E.
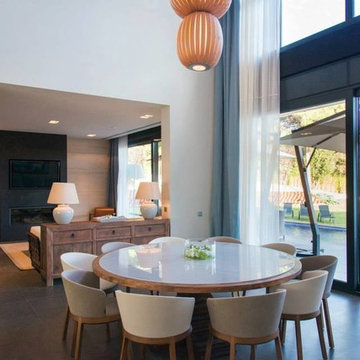
Two different combination of fabric colours to create a flowering round tabe.
バレンシアにある高級なコンテンポラリースタイルのおしゃれなダイニングキッチン (白い壁、大理石の床、グレーの床) の写真
バレンシアにある高級なコンテンポラリースタイルのおしゃれなダイニングキッチン (白い壁、大理石の床、グレーの床) の写真
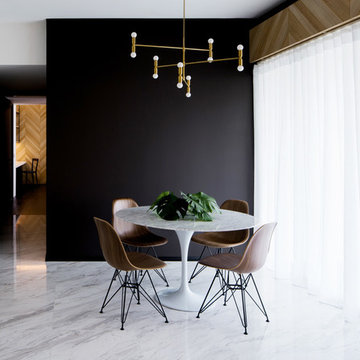
The screen continues from the Dining all the way to the last space: the Master Bedroom.
(Photography by Beton Brut).
シンガポールにある中くらいなコンテンポラリースタイルのおしゃれなダイニングの照明 (大理石の床) の写真
シンガポールにある中くらいなコンテンポラリースタイルのおしゃれなダイニングの照明 (大理石の床) の写真
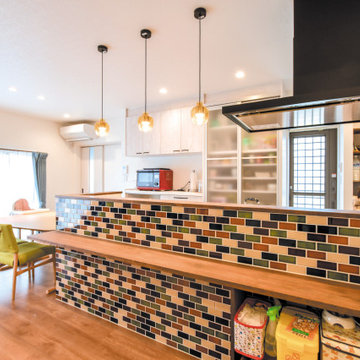
ホワイトとナチュラルブラウン基調の家族が集うLDKには、カラフルなアイテムが良く合います。
イエローの照明やキッチンカウンターのタイルは奥様のお気に入りで、昭和レトロなカフェを彷彿させます。
他の地域にある小さなコンテンポラリースタイルのおしゃれなLDK (白い壁、合板フローリング、暖炉なし、茶色い床) の写真
他の地域にある小さなコンテンポラリースタイルのおしゃれなLDK (白い壁、合板フローリング、暖炉なし、茶色い床) の写真
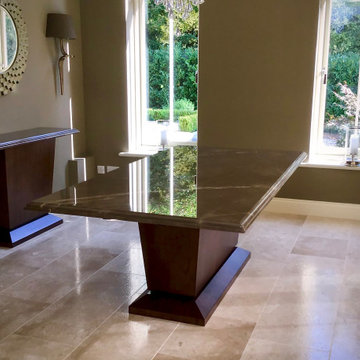
Walnut and marble dining and console table created for specifically for this home in Essex. We worked closely with our clients to ensure that we had understood exactly what they wanted to achieve with the ambience of the room whilst also providing alternative visual details to link in the furniture with the dining chairs and to ensure the pieces would wear gracefully.
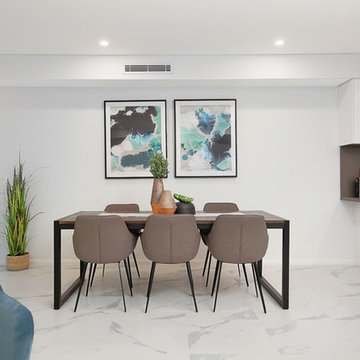
シドニーにある高級な中くらいなコンテンポラリースタイルのおしゃれなLDK (グレーの壁、大理石の床、暖炉なし、白い床) の写真
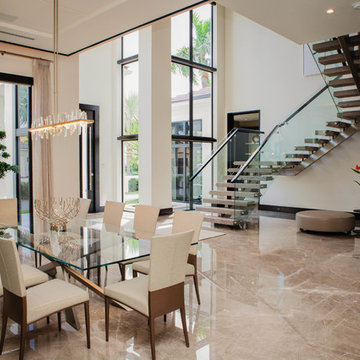
Crestron enriches this dining room with fine-tuned control of lighting and music. A Crestron designer keypad or touch screen creates the perfect ambiance for any occasion, whether it’s an intimate dinner for two or a festive family celebration. Convenient pre-set scenes, such as “Family Dinner,” allow you to set the mood with a single tap. Lights dim instantly and your favorite artist starts playing through thehigh-performance speakers.
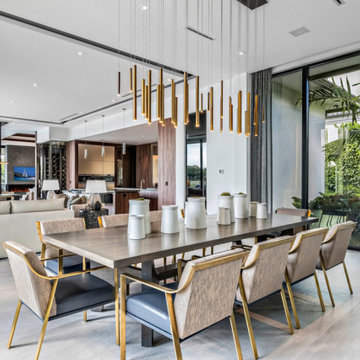
Located in the Palm Beach Polo & Country Club in Wellington, Florida, this spacious, contemporary property is an 11,654-square-foot, 5-bedroom luxury. This home brings a cozy yet sophisticated feel, and is topped off with beautiful floor to ceiling windows allowing you to truly take in the surrounding outdoor beauty. Inside you can find beautiful materials sourced from Italy and Canada. Whether you need to do business in your office at the comfort of your home or are looking for a quiet space outdoors to sit back and relax, this contemporary home was designed specifically with all of your needs in mind.
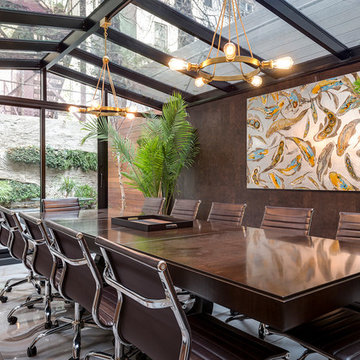
Photo Credit: Archetype
シカゴにある高級な広いコンテンポラリースタイルのおしゃれな独立型ダイニング (茶色い壁、大理石の床、暖炉なし、白い床) の写真
シカゴにある高級な広いコンテンポラリースタイルのおしゃれな独立型ダイニング (茶色い壁、大理石の床、暖炉なし、白い床) の写真
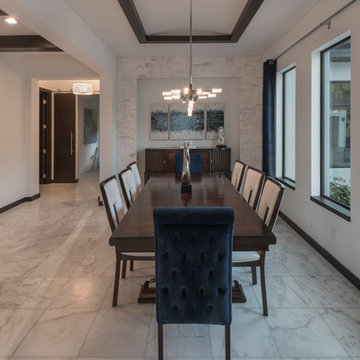
Harvey Smith
オーランドにある高級な中くらいなコンテンポラリースタイルのおしゃれなダイニングキッチン (白い壁、大理石の床、白い床) の写真
オーランドにある高級な中くらいなコンテンポラリースタイルのおしゃれなダイニングキッチン (白い壁、大理石の床、白い床) の写真
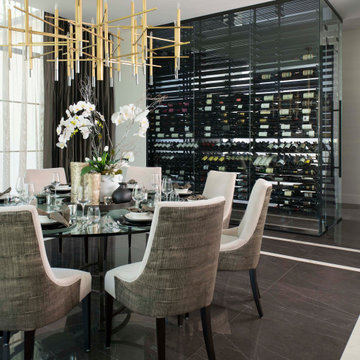
Dining Room with Glass Wine Room
ダラスにあるラグジュアリーな広いコンテンポラリースタイルのおしゃれな独立型ダイニング (白い壁、大理石の床、暖炉なし、茶色い床) の写真
ダラスにあるラグジュアリーな広いコンテンポラリースタイルのおしゃれな独立型ダイニング (白い壁、大理石の床、暖炉なし、茶色い床) の写真
コンテンポラリースタイルのダイニング (大理石の床、合板フローリング) の写真
9
