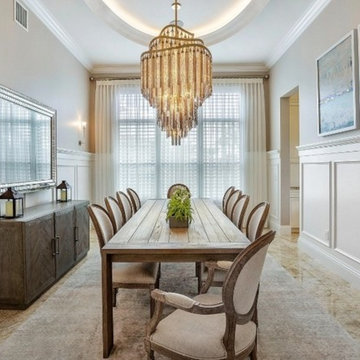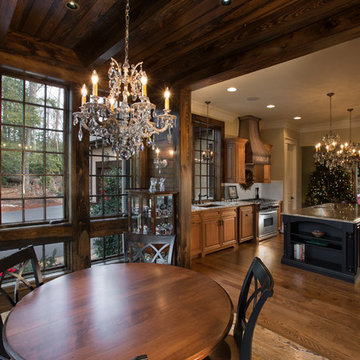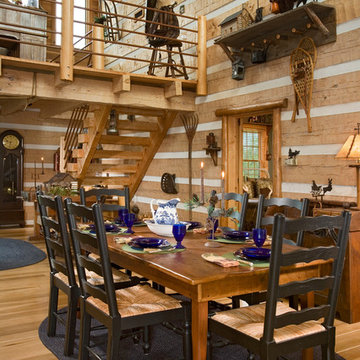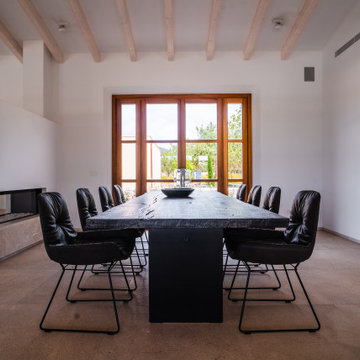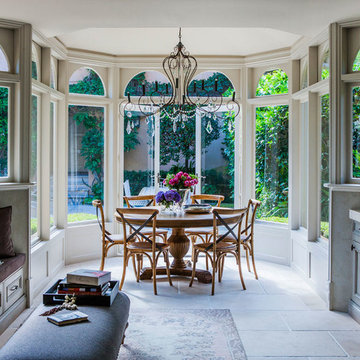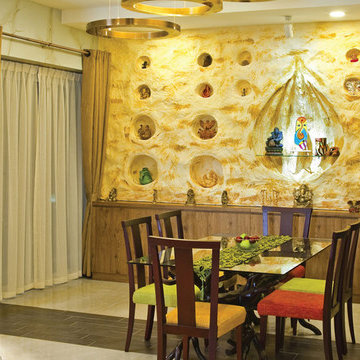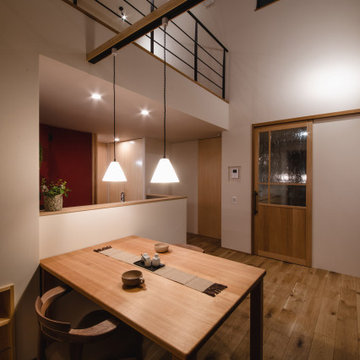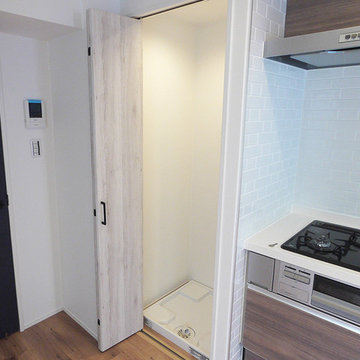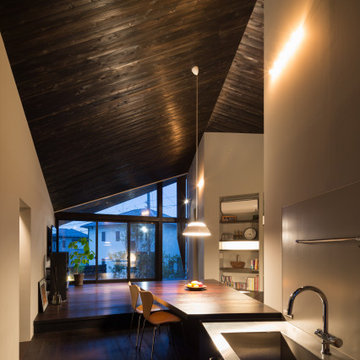ラスティックスタイルのダイニング (大理石の床、合板フローリング) の写真
絞り込み:
資材コスト
並び替え:今日の人気順
写真 1〜20 枚目(全 41 枚)
1/4
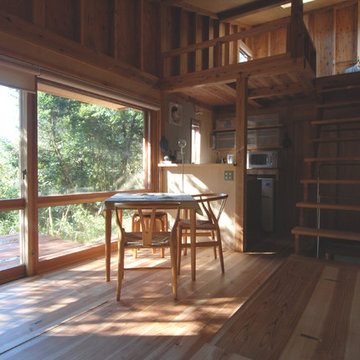
やはり木製建具
大開口である。
総重量とペアガラスの最大寸法から考える。
中桟をつけて約53KGにおさえる。
他の地域にある低価格の小さなラスティックスタイルのおしゃれなLDK (合板フローリング) の写真
他の地域にある低価格の小さなラスティックスタイルのおしゃれなLDK (合板フローリング) の写真
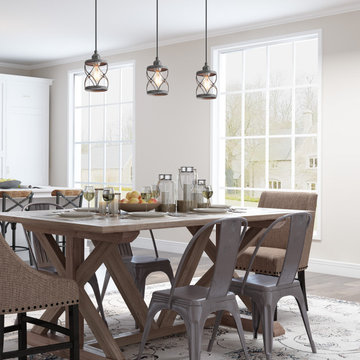
This one-light mini pendant brings versatile style to your luminary arrangement. Its open iron-made shade adds a breezy touch to any space while its antique silver pairs perfectly with the adjustable rod and wall decor. With traditional X-shaped accents, this on-trend one-light mini pendant is an updated classic.
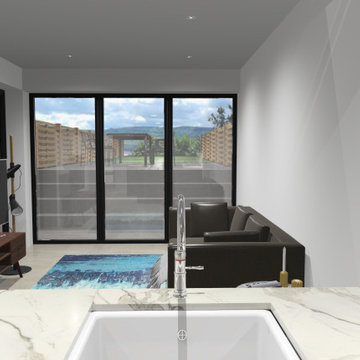
What problems do you want to solve?:
I want to replace a large, dark leaking conservatory with an extension to bring all year round living and light into a dark kitchen. Open my cellar floor to be one with the garden,
Tell us about your project and your ideas so far:
I’ve replaced the kitchen in the last 5 years, but the conservatory is a go area in the winter, I have a beautiful garden and want to be able to see it all year. My idea would be to build an extension for living with a fully opening glass door, partial living roof with lantern. Then I would like to take down the external wall between the kitchen and the new room to make it one space.
Things, places, people and materials you love:
I work as a consultant virologist and have spent the last 15 months on the frontline in work for long hours, I love nature and green space. I love my garden. Our last holiday was to Vancouver island - whale watching and bird watching. I want sustainable and environmentally friendly living.
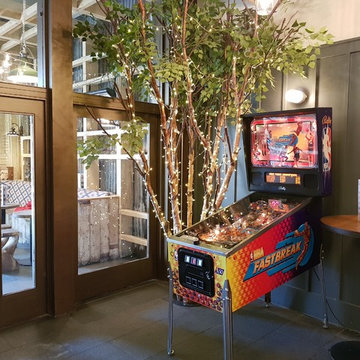
Photo of Revolution Cardiff showcasing the NBA Fastbreak Classic Pinball Machine from Home Leisure Direct.
Photo Credit: Josh (Home Leisure Direct Commerical Manager)
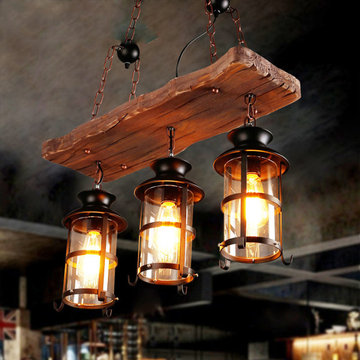
The wooden chandelier light is made of wood, metal and glass. The pendant lamp is rustic and vintage style designed. The light fixture is suitable for indoor lighting place such as bar, restaurant, dinning room,etc. E27 screw socket is flexible for replacing the bulb.
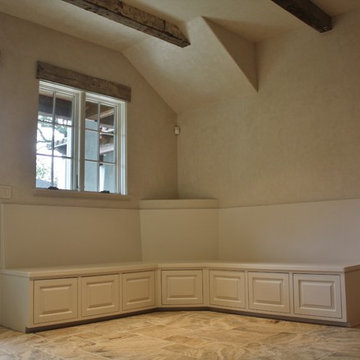
Brickmoon Design Residential Architecture,
Gabriel Home Builders, Interior Design by Kennedi Design Group
ヒューストンにあるラスティックスタイルのおしゃれなダイニングキッチン (ベージュの壁、大理石の床) の写真
ヒューストンにあるラスティックスタイルのおしゃれなダイニングキッチン (ベージュの壁、大理石の床) の写真
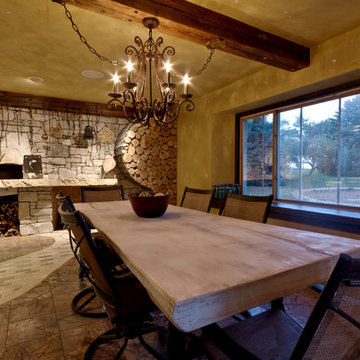
Robert Barnes Photography
ミルウォーキーにある広いラスティックスタイルのおしゃれなダイニングキッチン (黄色い壁、大理石の床、薪ストーブ、レンガの暖炉まわり) の写真
ミルウォーキーにある広いラスティックスタイルのおしゃれなダイニングキッチン (黄色い壁、大理石の床、薪ストーブ、レンガの暖炉まわり) の写真
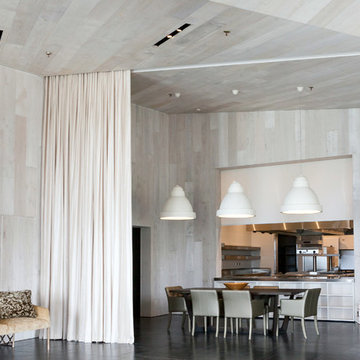
The new Kinloch lodge stands proud, high on the hillside at the world class Jack Nicklaus Golf Resort. No doubt it is one of New Zealand's most iconic destinations, and possibly the most luxurious - Designed by multi-award winning Patterson Architects, with interior design by renowed lodge and hotel designer Virginia Fisher. The design brief was to create a uber-modern version of a Scottish castle to tie in with the Scottish heritage of the Kinloch name. Forte Flooring were selected to create the rough sawn Oak panelling (black and white), which was used on the walls ceilings to give a very-castle like feel. Set alongside lush velvet, fox fur, brass, copper, slate and wool the lodge perfectly achieves an air of modern royalty.
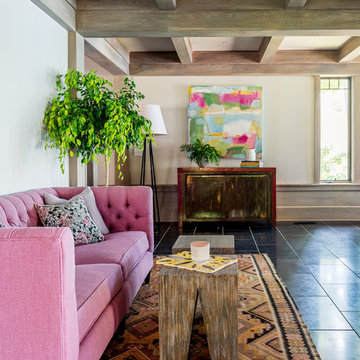
Elizabeth Pedinotti Haynes
ボストンにある高級な広いラスティックスタイルのおしゃれなダイニングキッチン (ベージュの壁、大理石の床、黒い床) の写真
ボストンにある高級な広いラスティックスタイルのおしゃれなダイニングキッチン (ベージュの壁、大理石の床、黒い床) の写真

What problems do you want to solve?:
I want to replace a large, dark leaking conservatory with an extension to bring all year round living and light into a dark kitchen. Open my cellar floor to be one with the garden,
Tell us about your project and your ideas so far:
I’ve replaced the kitchen in the last 5 years, but the conservatory is a go area in the winter, I have a beautiful garden and want to be able to see it all year. My idea would be to build an extension for living with a fully opening glass door, partial living roof with lantern. Then I would like to take down the external wall between the kitchen and the new room to make it one space.
Things, places, people and materials you love:
I work as a consultant virologist and have spent the last 15 months on the frontline in work for long hours, I love nature and green space. I love my garden. Our last holiday was to Vancouver island - whale watching and bird watching. I want sustainable and environmentally friendly living.
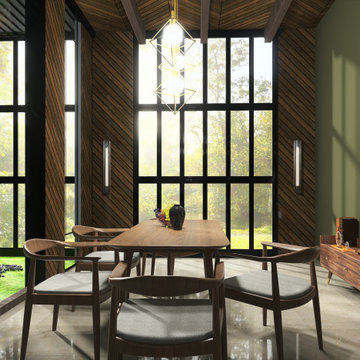
Have a look at our newest design done for a client.
Theme for this living room and dining room "Garden House". We are absolutely pleased with how this turned out.
These large windows provides them not only with a stunning view of the forest, but draws the nature inside which helps to incorporate the Garden House theme they were looking for.
Would you like to renew your Home / Office space?
We can assist you with all your interior design needs.
Send us an email @ nvsinteriors1@gmail.com / Whatsapp us on 074-060-3539
ラスティックスタイルのダイニング (大理石の床、合板フローリング) の写真
1
