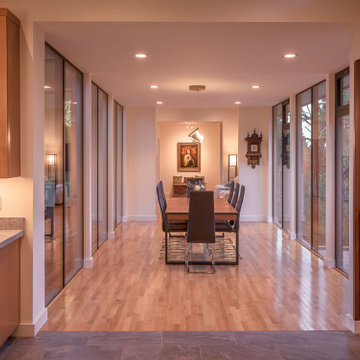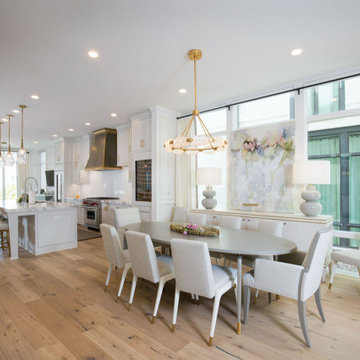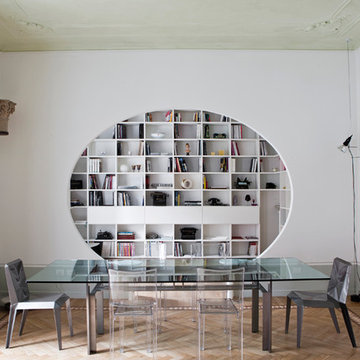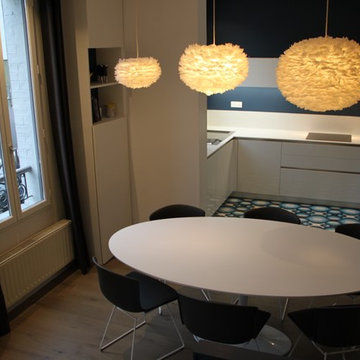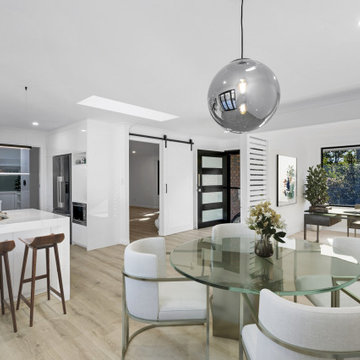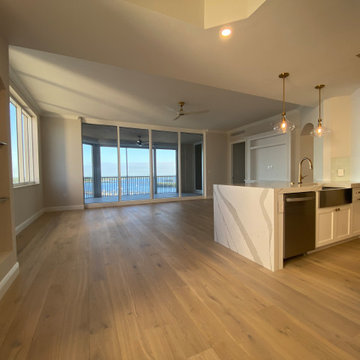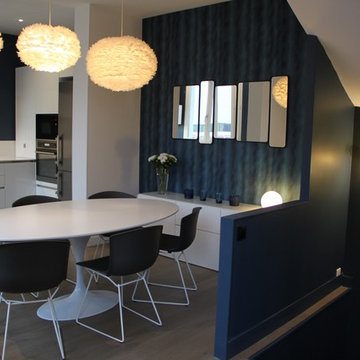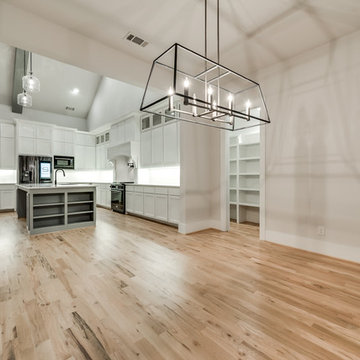コンテンポラリースタイルのダイニング (淡色無垢フローリング、マルチカラーの床) の写真
絞り込み:
資材コスト
並び替え:今日の人気順
写真 1〜20 枚目(全 57 枚)
1/4
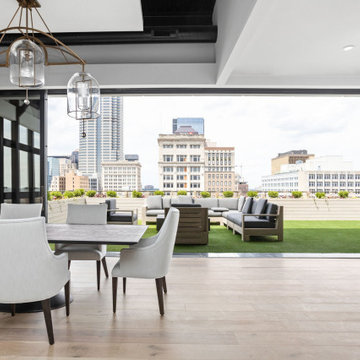
Dining room, with contemporary lighting from restoration hardware, restoration hardware furniture and sliding glass doors.
インディアナポリスにある高級な広いコンテンポラリースタイルのおしゃれなLDK (白い壁、淡色無垢フローリング、吊り下げ式暖炉、石材の暖炉まわり、マルチカラーの床、格子天井) の写真
インディアナポリスにある高級な広いコンテンポラリースタイルのおしゃれなLDK (白い壁、淡色無垢フローリング、吊り下げ式暖炉、石材の暖炉まわり、マルチカラーの床、格子天井) の写真
The pixellated image of a women wearing sunglasses was the inspiration for the room. Each tiny square of glass in the painting combine to create the image. Schumacher wallpaper on the walls and Osborne and Little wallpaper on the ceiling are an elegant background for the bright contemporary space.
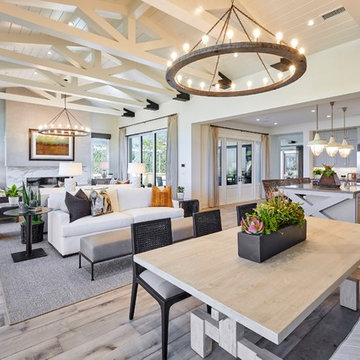
The approach to the great room from the foyer is full of natural light with direct access to two side courtyards. Sliding doors off the courtyards into the great room, office, and dining area can be opened to create a seamless transition between interior and outdoor spaces and a connection throughout the common area.
Photo by Damian Tsutsumida
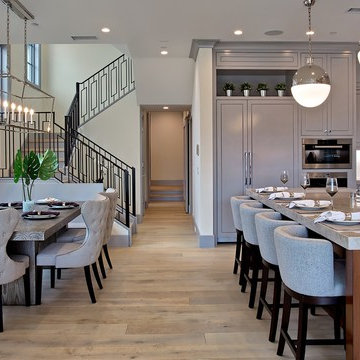
Open concept kitchen and dining room, provides comfortable space, design detail with contemporary touches. Adrienne Brandes - Surterre Properties
オレンジカウンティにあるお手頃価格の中くらいなコンテンポラリースタイルのおしゃれなダイニングキッチン (白い壁、淡色無垢フローリング、暖炉なし、木材の暖炉まわり、マルチカラーの床) の写真
オレンジカウンティにあるお手頃価格の中くらいなコンテンポラリースタイルのおしゃれなダイニングキッチン (白い壁、淡色無垢フローリング、暖炉なし、木材の暖炉まわり、マルチカラーの床) の写真
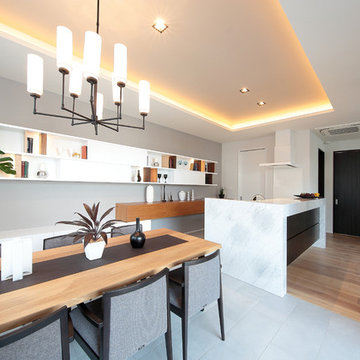
天井の間接照明が、毎日の食卓をレストランのように演出します。
他の地域にある中くらいなコンテンポラリースタイルのおしゃれなLDK (マルチカラーの壁、淡色無垢フローリング、マルチカラーの床) の写真
他の地域にある中くらいなコンテンポラリースタイルのおしゃれなLDK (マルチカラーの壁、淡色無垢フローリング、マルチカラーの床) の写真
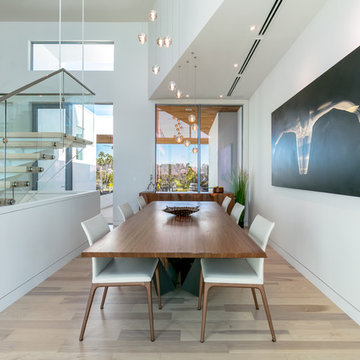
Built by NWC Construction
Ryan Gamma Photography
タンパにある高級な小さなコンテンポラリースタイルのおしゃれなLDK (白い壁、淡色無垢フローリング、マルチカラーの床) の写真
タンパにある高級な小さなコンテンポラリースタイルのおしゃれなLDK (白い壁、淡色無垢フローリング、マルチカラーの床) の写真
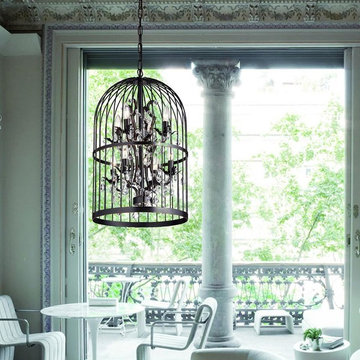
Chic cage style 8 Light Crystal Chandelier.
Perfect match with either the Modern home style or traditional style.
This eye catching bird cage chandelier is designed with 8 candelabra bulbs laden with various crystal pendants inside a sturdy oil rubbed bronze finished metal cage.
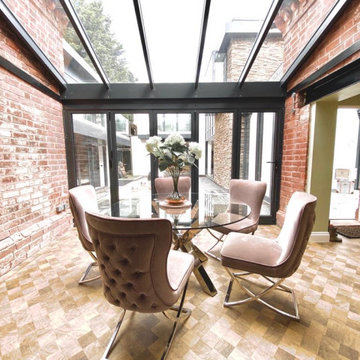
Glass link infill between two existing gables.
ウエストミッドランズにあるコンテンポラリースタイルのおしゃれなダイニングキッチン (マルチカラーの壁、淡色無垢フローリング、マルチカラーの床) の写真
ウエストミッドランズにあるコンテンポラリースタイルのおしゃれなダイニングキッチン (マルチカラーの壁、淡色無垢フローリング、マルチカラーの床) の写真
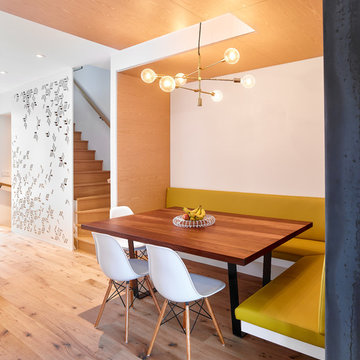
Only the chicest of modern touches for this detached home in Tornto’s Roncesvalles neighbourhood. Textures like exposed beams and geometric wild tiles give this home cool-kid elevation. The front of the house is reimagined with a fresh, new facade with a reimagined front porch and entrance. Inside, the tiled entry foyer cuts a stylish swath down the hall and up into the back of the powder room. The ground floor opens onto a cozy built-in banquette with a wood ceiling that wraps down one wall, adding warmth and richness to a clean interior. A clean white kitchen with a subtle geometric backsplash is located in the heart of the home, with large windows in the side wall that inject light deep into the middle of the house. Another standout is the custom lasercut screen features a pattern inspired by the kitchen backsplash tile. Through the upstairs corridor, a selection of the original ceiling joists are retained and exposed. A custom made barn door that repurposes scraps of reclaimed wood makes a bold statement on the 2nd floor, enclosing a small den space off the multi-use corridor, and in the basement, a custom built in shelving unit uses rough, reclaimed wood. The rear yard provides a more secluded outdoor space for family gatherings, and the new porch provides a generous urban room for sitting outdoors. A cedar slatted wall provides privacy and a backrest.
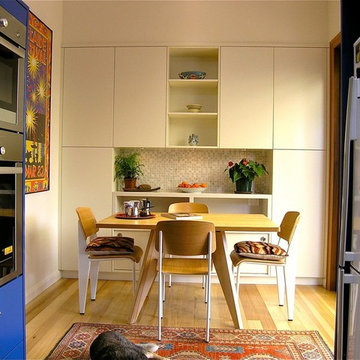
View from Kitchen to Breakfast Room. Built in joinery designed to provide additional credenza storage. Budget & brief required major internal walls to remain with only the rear facade being opened up to the garden. Resultant compact spaces had to be carefully crafted to provide required functions.Colin Brown
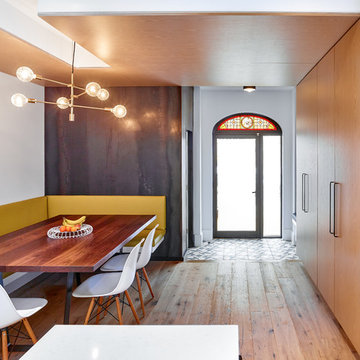
Only the chicest of modern touches for this detached home in Tornto’s Roncesvalles neighbourhood. Textures like exposed beams and geometric wild tiles give this home cool-kid elevation. The front of the house is reimagined with a fresh, new facade with a reimagined front porch and entrance. Inside, the tiled entry foyer cuts a stylish swath down the hall and up into the back of the powder room. The ground floor opens onto a cozy built-in banquette with a wood ceiling that wraps down one wall, adding warmth and richness to a clean interior. A clean white kitchen with a subtle geometric backsplash is located in the heart of the home, with large windows in the side wall that inject light deep into the middle of the house. Another standout is the custom lasercut screen features a pattern inspired by the kitchen backsplash tile. Through the upstairs corridor, a selection of the original ceiling joists are retained and exposed. A custom made barn door that repurposes scraps of reclaimed wood makes a bold statement on the 2nd floor, enclosing a small den space off the multi-use corridor, and in the basement, a custom built in shelving unit uses rough, reclaimed wood. The rear yard provides a more secluded outdoor space for family gatherings, and the new porch provides a generous urban room for sitting outdoors. A cedar slatted wall provides privacy and a backrest.
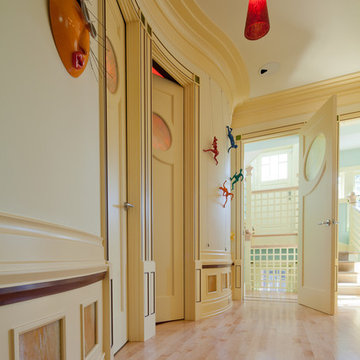
Undulating wall leading to library and nook. Dirk Fletcher Photography.
シカゴにあるラグジュアリーな広いコンテンポラリースタイルのおしゃれなダイニング (淡色無垢フローリング、両方向型暖炉、石材の暖炉まわり、マルチカラーの床) の写真
シカゴにあるラグジュアリーな広いコンテンポラリースタイルのおしゃれなダイニング (淡色無垢フローリング、両方向型暖炉、石材の暖炉まわり、マルチカラーの床) の写真
コンテンポラリースタイルのダイニング (淡色無垢フローリング、マルチカラーの床) の写真
1
