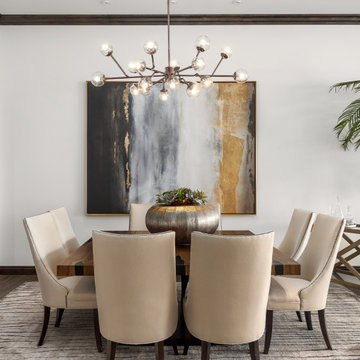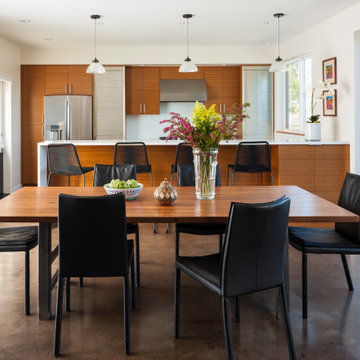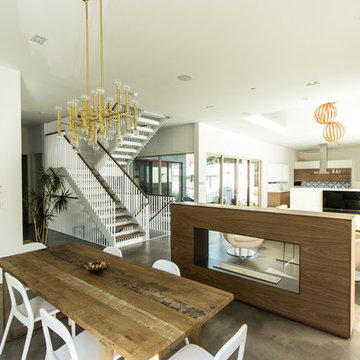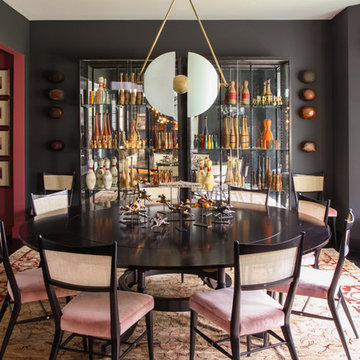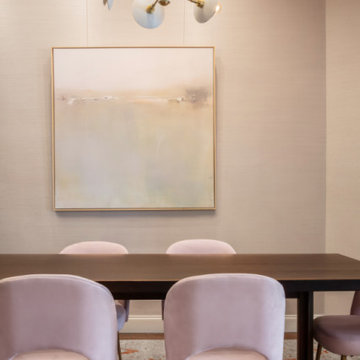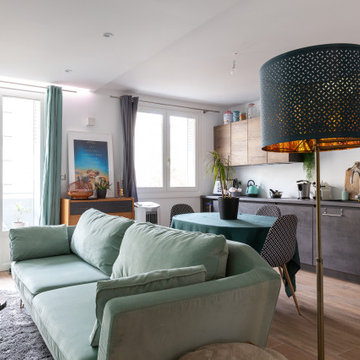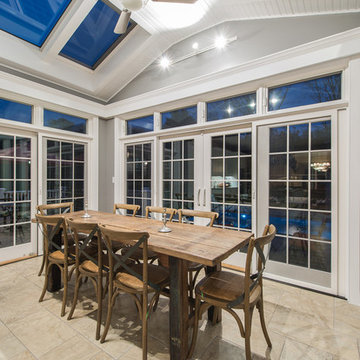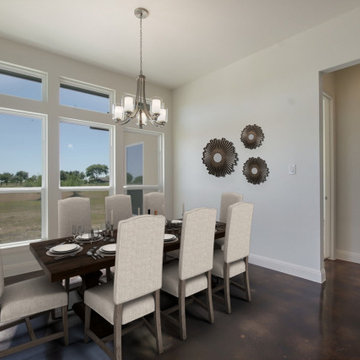コンテンポラリースタイルのダイニング (セラミックタイルの床、コンクリートの床、茶色い床) の写真
絞り込み:
資材コスト
並び替え:今日の人気順
写真 1〜20 枚目(全 220 枚)
1/5

A custom designed pedestal square table with satin nickel base detail was created for this dining area, as were the custom walnut backed chairs and banquettes to seat 8 in this unique two story dining space. To humanize the space, a sculptural soffit was added with down lighting under which a unique diamond shape Christopher Guy mirror and console with flanking sconces are highlighted. Note the subtle crushed glass damask design on the walls.
Photo: Jim Doyle

A large, open fireplace fits the huge volume of the living room.
Photo: David Marlow
ソルトレイクシティにあるラグジュアリーな巨大なコンテンポラリースタイルのおしゃれなLDK (コンクリートの床、コーナー設置型暖炉、金属の暖炉まわり、茶色い床) の写真
ソルトレイクシティにあるラグジュアリーな巨大なコンテンポラリースタイルのおしゃれなLDK (コンクリートの床、コーナー設置型暖炉、金属の暖炉まわり、茶色い床) の写真
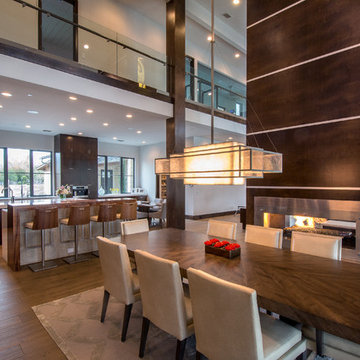
Newly completed contemporary residence by Carrie Maniaci with the M2 Design Group. Custom fireplace anchors the expansive living and dining space that overlooks pool and golf course. All custom furnishings, lighting, and cabinets.

Tricia Shay Photography
ミルウォーキーにある中くらいなコンテンポラリースタイルのおしゃれなLDK (両方向型暖炉、白い壁、コンクリートの床、茶色い床) の写真
ミルウォーキーにある中くらいなコンテンポラリースタイルのおしゃれなLDK (両方向型暖炉、白い壁、コンクリートの床、茶色い床) の写真
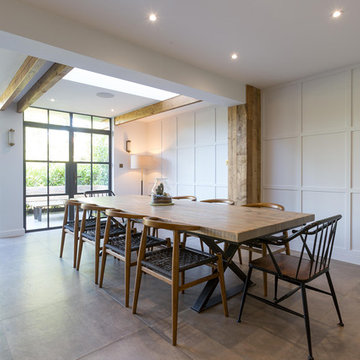
The dining room has a generous space and overlooks the garden
ハートフォードシャーにあるお手頃価格の広いコンテンポラリースタイルのおしゃれなLDK (白い壁、セラミックタイルの床、茶色い床) の写真
ハートフォードシャーにあるお手頃価格の広いコンテンポラリースタイルのおしゃれなLDK (白い壁、セラミックタイルの床、茶色い床) の写真
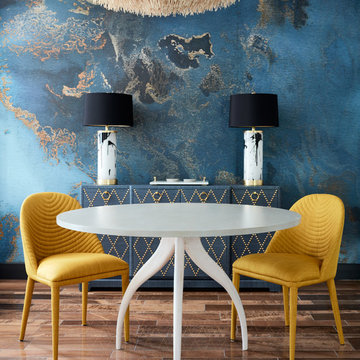
John Merkl
サンフランシスコにあるお手頃価格の中くらいなコンテンポラリースタイルのおしゃれなダイニングの照明 (青い壁、セラミックタイルの床、茶色い床) の写真
サンフランシスコにあるお手頃価格の中くらいなコンテンポラリースタイルのおしゃれなダイニングの照明 (青い壁、セラミックタイルの床、茶色い床) の写真
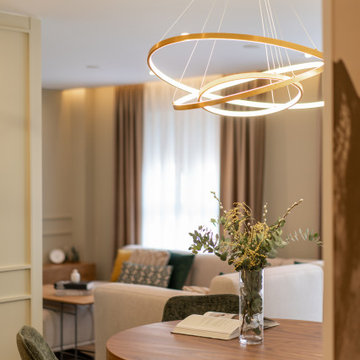
El comedor, se situa entre la cocina y la sala de estar, con una pieza redonda extensible, coronada con una lampara de formas circulares dorada que deja conectar visualmente sin colapsar el espacio.
Asi, colocamos también unas sillas de comedor confortables y aterciopeladas, con las que daríamos ese aire distinguido y de color.
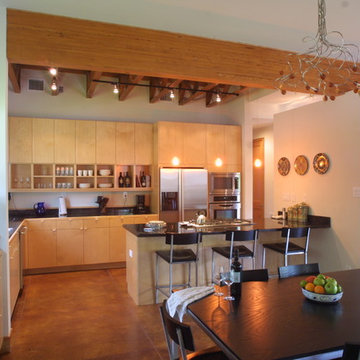
Carlos Ulloa
ヒューストンにある中くらいなコンテンポラリースタイルのおしゃれなダイニングキッチン (白い壁、コンクリートの床、暖炉なし、茶色い床) の写真
ヒューストンにある中くらいなコンテンポラリースタイルのおしゃれなダイニングキッチン (白い壁、コンクリートの床、暖炉なし、茶色い床) の写真
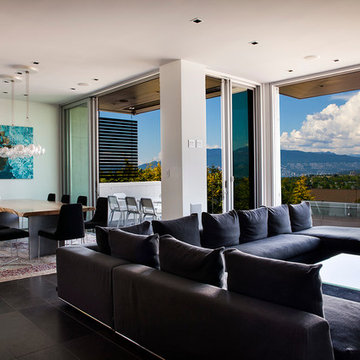
バンクーバーにある高級な中くらいなコンテンポラリースタイルのおしゃれなLDK (白い壁、コンクリートの床、標準型暖炉、石材の暖炉まわり、茶色い床) の写真
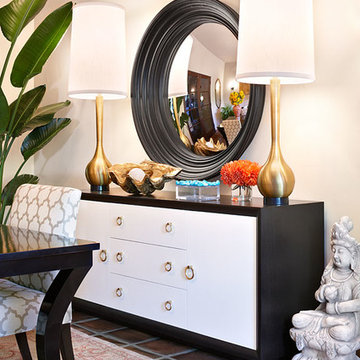
Photo Credit: Zeke Ruelas
シアトルにある高級な広いコンテンポラリースタイルのおしゃれなダイニングキッチン (白い壁、セラミックタイルの床、茶色い床) の写真
シアトルにある高級な広いコンテンポラリースタイルのおしゃれなダイニングキッチン (白い壁、セラミックタイルの床、茶色い床) の写真
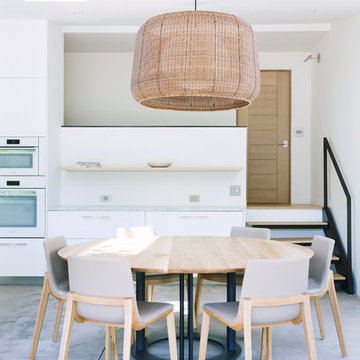
custom kitchen cabinetry by sozo studio. Concrete floors. Bover pendant lighting.
サンフランシスコにあるコンテンポラリースタイルのおしゃれなダイニング (白い壁、コンクリートの床、茶色い床) の写真
サンフランシスコにあるコンテンポラリースタイルのおしゃれなダイニング (白い壁、コンクリートの床、茶色い床) の写真
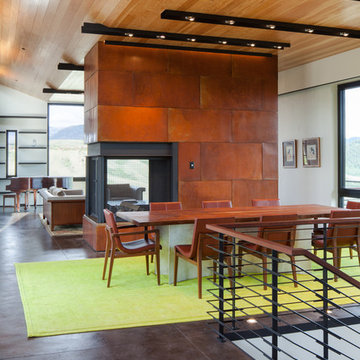
Extensive valley and mountain views inspired the siting of this simple L-shaped house that is anchored into the landscape. This shape forms an intimate courtyard with the sweeping views to the south. Looking back through the entry, glass walls frame the view of a significant mountain peak justifying the plan skew.
The circulation is arranged along the courtyard in order that all the major spaces have access to the extensive valley views. A generous eight-foot overhang along the southern portion of the house allows for sun shading in the summer and passive solar gain during the harshest winter months. The open plan and generous window placement showcase views throughout the house. The living room is located in the southeast corner of the house and cantilevers into the landscape affording stunning panoramic views.
Project Year: 2012
コンテンポラリースタイルのダイニング (セラミックタイルの床、コンクリートの床、茶色い床) の写真
1
