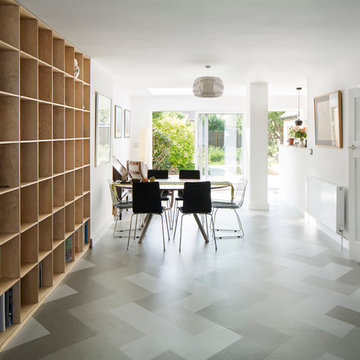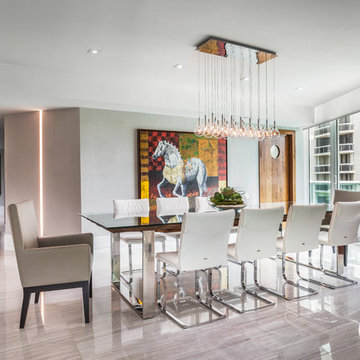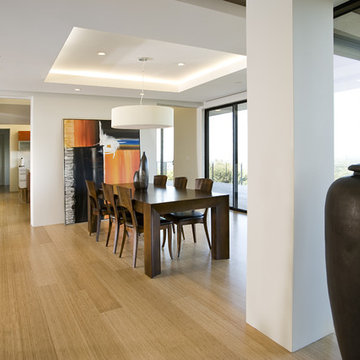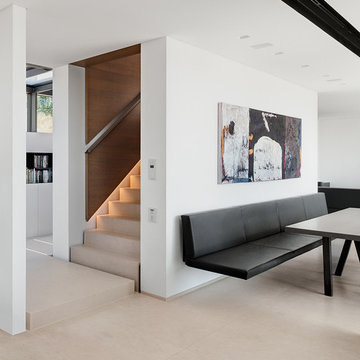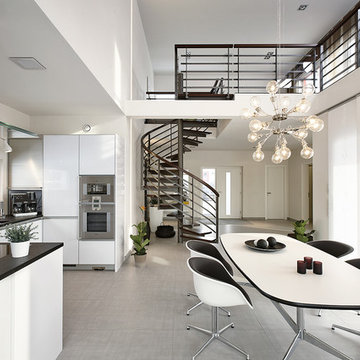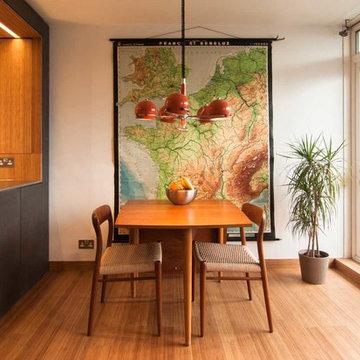コンテンポラリースタイルのダイニング (竹フローリング、リノリウムの床、白い壁) の写真
絞り込み:
資材コスト
並び替え:今日の人気順
写真 1〜20 枚目(全 181 枚)
1/5
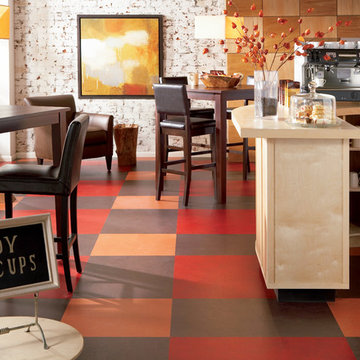
Colors: Wine Barrel, Red Copper, Bleekerstreet
シカゴにあるお手頃価格の中くらいなコンテンポラリースタイルのおしゃれなLDK (リノリウムの床、白い壁) の写真
シカゴにあるお手頃価格の中くらいなコンテンポラリースタイルのおしゃれなLDK (リノリウムの床、白い壁) の写真
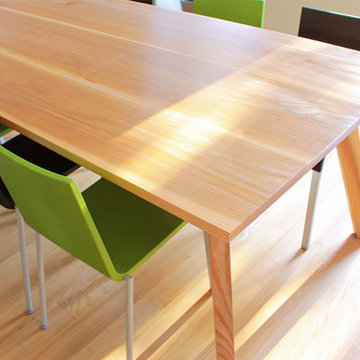
Tischmodell MIA vereint robuste Holzmanufaktur mit filigranem Möbeldesign. Die im 15°-Winkel angeschrägte Tischkante passt hervorragend zu den konisch zulaufenden Tischbeinen aus echtem Holz. Die robuste Tischplatte aus Massivholz mit einer Stärke von 4,5 cm fällt so kaum ins Gewicht. Entscheiden Sie selbst, an welcher Position die Tischbeine platziert werden können - so finden Sie und Ihre Gäste den besten Sitzplatz an Ihrem Esstisch MIA.
Neben Ihrer liebsten Holzsorte wählen Sie bei holzgespür auch Ihren Baumstamm, aus dem der individuelle Tisch gebaut werden soll, selbst aus.
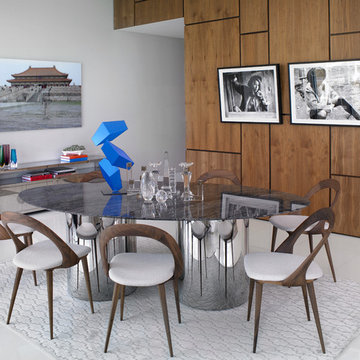
A balancing act of textures, combining natural walnut panels with a custom egeo marble top resting on vintage chrome metal bases.
マイアミにある高級な広いコンテンポラリースタイルのおしゃれなLDK (白い壁、リノリウムの床、白い床) の写真
マイアミにある高級な広いコンテンポラリースタイルのおしゃれなLDK (白い壁、リノリウムの床、白い床) の写真
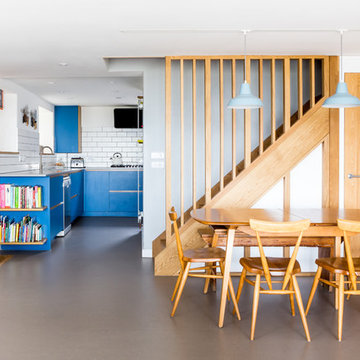
Billy Bolton
ウィルトシャーにある中くらいなコンテンポラリースタイルのおしゃれなダイニングキッチン (白い壁、リノリウムの床、暖炉なし、グレーの床) の写真
ウィルトシャーにある中くらいなコンテンポラリースタイルのおしゃれなダイニングキッチン (白い壁、リノリウムの床、暖炉なし、グレーの床) の写真
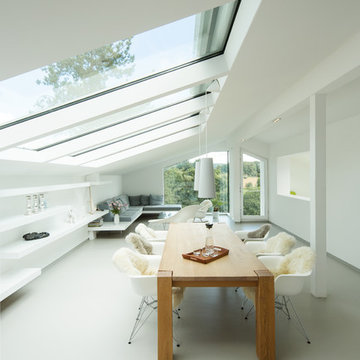
Fotograf: Bernhard Müller
フランクフルトにある巨大なコンテンポラリースタイルのおしゃれなダイニング (白い壁、リノリウムの床、暖炉なし) の写真
フランクフルトにある巨大なコンテンポラリースタイルのおしゃれなダイニング (白い壁、リノリウムの床、暖炉なし) の写真
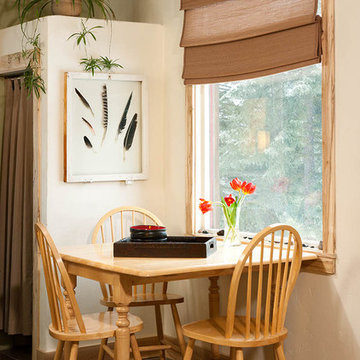
Cozy Dining Space
他の地域にある低価格の小さなコンテンポラリースタイルのおしゃれなダイニングキッチン (白い壁、リノリウムの床、茶色い床) の写真
他の地域にある低価格の小さなコンテンポラリースタイルのおしゃれなダイニングキッチン (白い壁、リノリウムの床、茶色い床) の写真
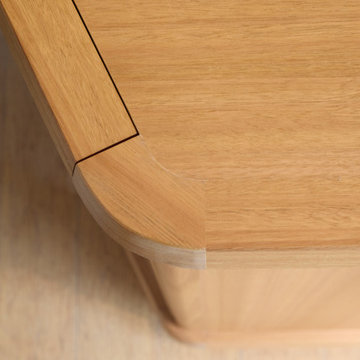
After approaching Matter to renovate his kitchen in 2020, Vance decided it was time to tackle another area of his home in desperate need of attention; the dining room, or more specifically the back wall of his dining room which had become a makeshift bar.
Vance had two mismatched wine fridges and an old glass door display case that housed wine and spirit glasses and bottles. He didn’t like that everything was on show but wanted some shelving to display some of the more precious artefacts he had collected over the years. He also liked the idea of using the same material pallet as his new kitchen to tie the two spaces together.
Our solution was to design a full wall unit with display shelving up top and a base of enclosed cabinetry which houses the wine fridges and additional storage. A defining feature of the unit is the angled left-hand side and floating shelves which allows better access into the dining room and lightens the presence of the bulky unit. A small cabinet with a sliding door at bench height acts as a spirits bar and is designed to be an open display when Vance hosts friends and family for dinner. This bar and the bench on either side have a mirrored backing, reflecting light from the generous north-facing windows opposite. The backing of the unit above features the grey FORESCOLOUR MDF used in the kitchen which contrasts beautifully with the Blackbutt timber shelves. All shelves and the bench top have solid Blackbutt lipping with a chamfered edge profile. The handles of the base cabinets are concealed within this solid lipping to maintain the sleek minimal look of the unit. Each shelf is illuminated by LED strip lighting above, controlled by a concealed touch switch in the bench top below. The result is a display case that unifies the kitchen and dining room while completely transforming the look and function of the space.
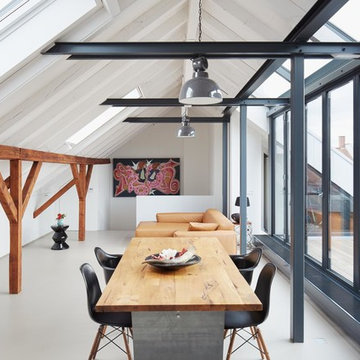
Fotos: Stephan Baumann ( http://www.bild-raum.com/) Entwurf: baurmann.dürr Architekten
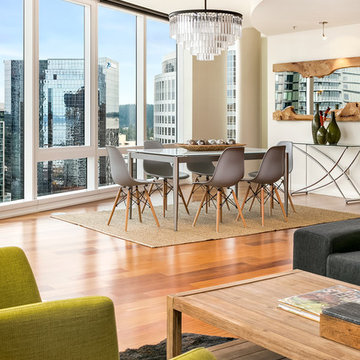
MVB
シアトルにある高級な広いコンテンポラリースタイルのおしゃれなLDK (白い壁、竹フローリング、標準型暖炉、石材の暖炉まわり) の写真
シアトルにある高級な広いコンテンポラリースタイルのおしゃれなLDK (白い壁、竹フローリング、標準型暖炉、石材の暖炉まわり) の写真
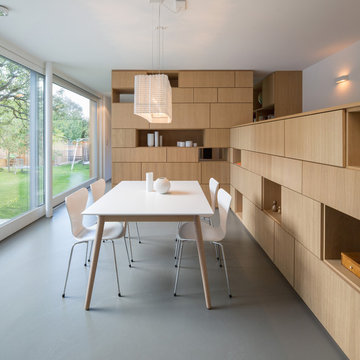
H.Stolz
ミュンヘンにある高級な中くらいなコンテンポラリースタイルのおしゃれなダイニング (白い壁、リノリウムの床、グレーの床) の写真
ミュンヘンにある高級な中くらいなコンテンポラリースタイルのおしゃれなダイニング (白い壁、リノリウムの床、グレーの床) の写真
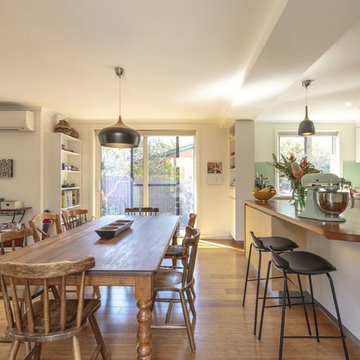
Ben Wrigley
キャンベラにあるお手頃価格の小さなコンテンポラリースタイルのおしゃれなダイニングキッチン (白い壁、竹フローリング、茶色い床) の写真
キャンベラにあるお手頃価格の小さなコンテンポラリースタイルのおしゃれなダイニングキッチン (白い壁、竹フローリング、茶色い床) の写真
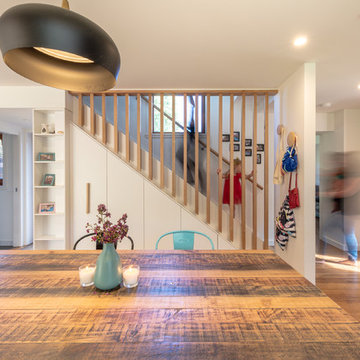
Ben Wrigley
キャンベラにあるお手頃価格の小さなコンテンポラリースタイルのおしゃれなLDK (白い壁、竹フローリング、茶色い床) の写真
キャンベラにあるお手頃価格の小さなコンテンポラリースタイルのおしゃれなLDK (白い壁、竹フローリング、茶色い床) の写真
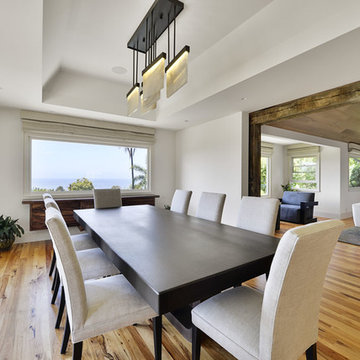
オレンジカウンティにある高級な広いコンテンポラリースタイルのおしゃれなダイニングキッチン (白い壁、竹フローリング、暖炉なし、ベージュの床) の写真

neuer Kücheneinbau, KitchenAid Kupfer
ベルリンにある中くらいなコンテンポラリースタイルのおしゃれなダイニングキッチン (白い壁、暖炉なし、竹フローリング、白い床) の写真
ベルリンにある中くらいなコンテンポラリースタイルのおしゃれなダイニングキッチン (白い壁、暖炉なし、竹フローリング、白い床) の写真
コンテンポラリースタイルのダイニング (竹フローリング、リノリウムの床、白い壁) の写真
1
