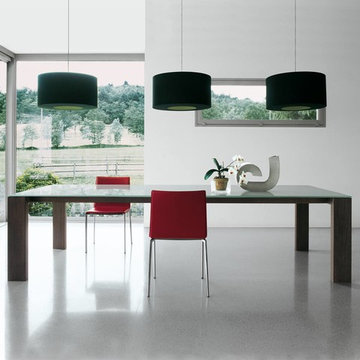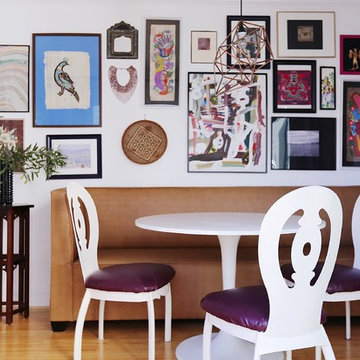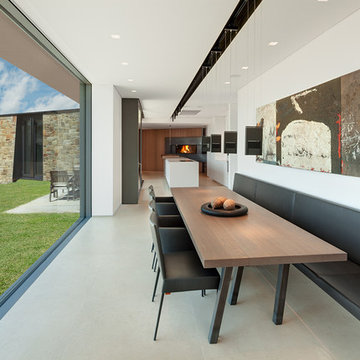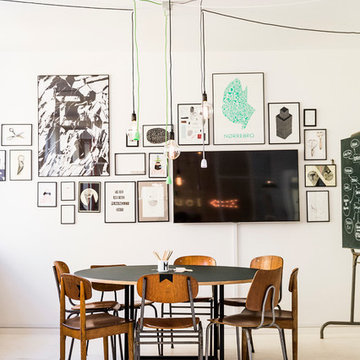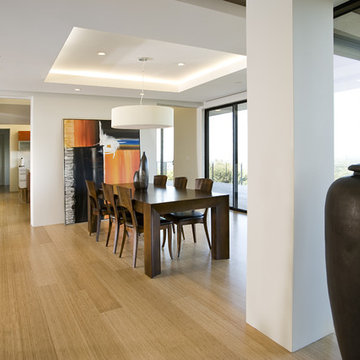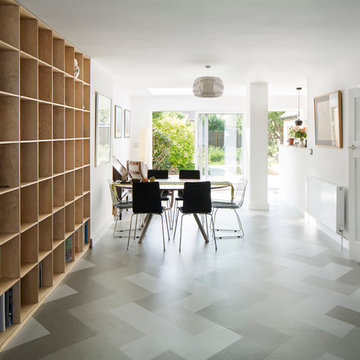ダイニング (竹フローリング、リノリウムの床、白い壁) の写真
絞り込み:
資材コスト
並び替え:今日の人気順
写真 1〜20 枚目(全 442 枚)
1/4

Complete overhaul of the common area in this wonderful Arcadia home.
The living room, dining room and kitchen were redone.
The direction was to obtain a contemporary look but to preserve the warmth of a ranch home.
The perfect combination of modern colors such as grays and whites blend and work perfectly together with the abundant amount of wood tones in this design.
The open kitchen is separated from the dining area with a large 10' peninsula with a waterfall finish detail.
Notice the 3 different cabinet colors, the white of the upper cabinets, the Ash gray for the base cabinets and the magnificent olive of the peninsula are proof that you don't have to be afraid of using more than 1 color in your kitchen cabinets.
The kitchen layout includes a secondary sink and a secondary dishwasher! For the busy life style of a modern family.
The fireplace was completely redone with classic materials but in a contemporary layout.
Notice the porcelain slab material on the hearth of the fireplace, the subway tile layout is a modern aligned pattern and the comfortable sitting nook on the side facing the large windows so you can enjoy a good book with a bright view.
The bamboo flooring is continues throughout the house for a combining effect, tying together all the different spaces of the house.
All the finish details and hardware are honed gold finish, gold tones compliment the wooden materials perfectly.
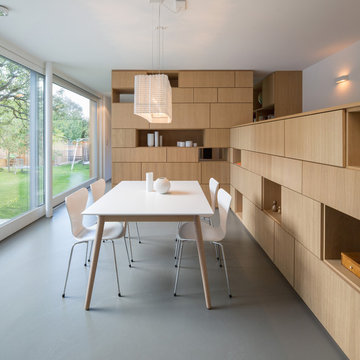
H.Stolz
ミュンヘンにある高級な中くらいなコンテンポラリースタイルのおしゃれなダイニング (白い壁、リノリウムの床、グレーの床) の写真
ミュンヘンにある高級な中くらいなコンテンポラリースタイルのおしゃれなダイニング (白い壁、リノリウムの床、グレーの床) の写真
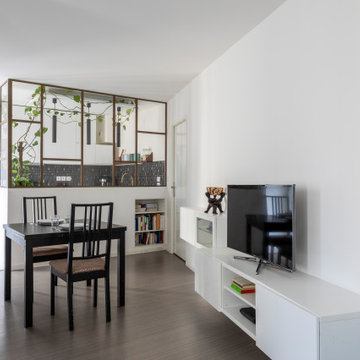
Une vue de la cuisine depuis le salon / salle à manger. On apprécie le travail méticuleux du serrurier CA2M pour la sublime verrière couleur bronze.
パリにある低価格の小さなコンテンポラリースタイルのおしゃれなLDK (白い壁、リノリウムの床、グレーの床) の写真
パリにある低価格の小さなコンテンポラリースタイルのおしゃれなLDK (白い壁、リノリウムの床、グレーの床) の写真
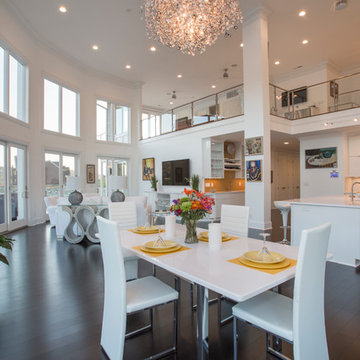
This gorgeous Award-Winning custom built home was designed for its views of the Ohio River, but what makes it even more unique is the contemporary, white-out interior.
On entering the home, a 19' ceiling greets you and then opens up again as you travel down the entry hall into the large open living space. The back wall is largely made of windows on the house's curve, which follows the river's bend and leads to a wrap-around IPE-deck with glass railings.
The master suite offers a mounted fireplace on a glass ceramic wall, an accent wall of mirrors with contemporary sconces, and a wall of sliding glass doors that open up to the wrap around deck that overlooks the Ohio River.
The Master-bathroom includes an over-sized shower with offset heads, a dry sauna, and a two-sided mirror for double vanities.
On the second floor, you will find a large balcony with glass railings that overlooks the large open living space on the first floor. Two bedrooms are connected by a bathroom suite, are pierced by natural light from openings to the foyer.
This home also has a bourbon bar room, a finished bonus room over the garage, custom corbel overhangs and limestone accents on the exterior and many other modern finishes.
Photos by Grupenhof Photography
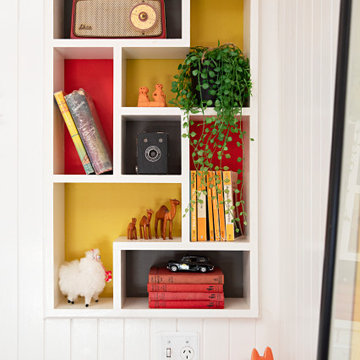
Adding custom storage was a big part of the renovation of this 1950s home, including creating spaces to show off some quirky vintage accessories such as transistor radios, old cameras, homemade treasures and travel souvenirs (such as these little wooden camels from Morocco and London Black Cab).
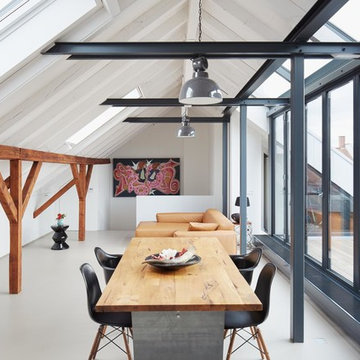
Fotos: Stephan Baumann ( http://www.bild-raum.com/) Entwurf: baurmann.dürr Architekten
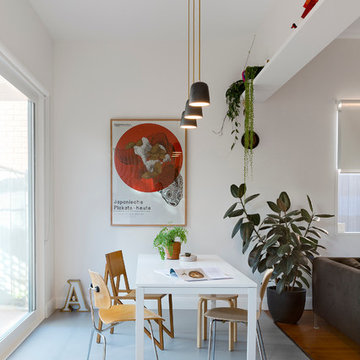
Tom Roe Photography
メルボルンにある低価格の小さな北欧スタイルのおしゃれなダイニングキッチン (白い壁、リノリウムの床、暖炉なし) の写真
メルボルンにある低価格の小さな北欧スタイルのおしゃれなダイニングキッチン (白い壁、リノリウムの床、暖炉なし) の写真
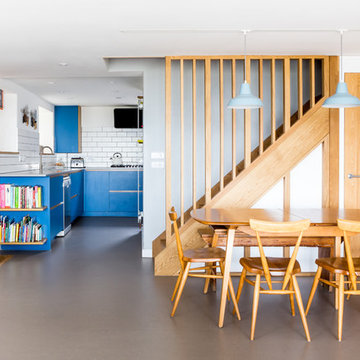
Billy Bolton
ウィルトシャーにある中くらいなコンテンポラリースタイルのおしゃれなダイニングキッチン (白い壁、リノリウムの床、暖炉なし、グレーの床) の写真
ウィルトシャーにある中くらいなコンテンポラリースタイルのおしゃれなダイニングキッチン (白い壁、リノリウムの床、暖炉なし、グレーの床) の写真
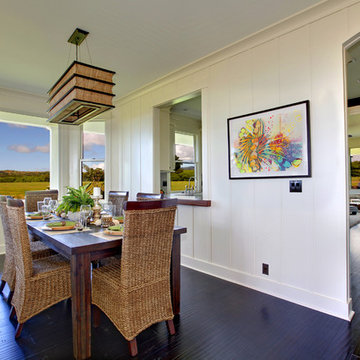
The dining room has white board and batten paneling and dark bamboo floors, a beautiful tropical painting by Jamie Allen hangs on the wall beside the kitchen pass through. The teak dining table sits beneath the modern topical light fixture made of woven materials and dark stained natural woods. The dining chairs are a mix of woven grass and teak. All the light switches and outlets throughout the home are black to compliment the black and white theme we carried through the house.
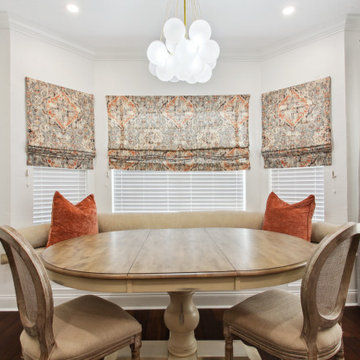
Custom banquet seat roman shades and cushion with storage.
ニューオリンズにある高級な中くらいなエクレクティックスタイルのおしゃれなダイニング (朝食スペース、白い壁、竹フローリング、茶色い床) の写真
ニューオリンズにある高級な中くらいなエクレクティックスタイルのおしゃれなダイニング (朝食スペース、白い壁、竹フローリング、茶色い床) の写真
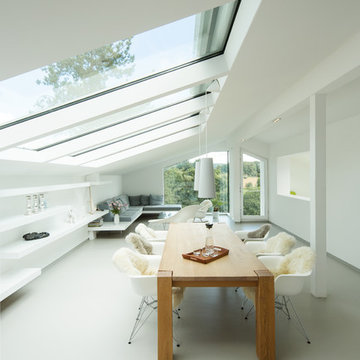
Fotograf: Bernhard Müller
フランクフルトにある巨大なコンテンポラリースタイルのおしゃれなダイニング (白い壁、リノリウムの床、暖炉なし) の写真
フランクフルトにある巨大なコンテンポラリースタイルのおしゃれなダイニング (白い壁、リノリウムの床、暖炉なし) の写真
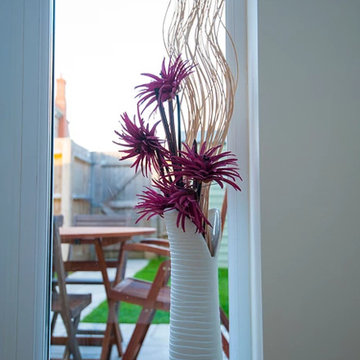
View of garden through window of new extension. Photo by Your Home Plans Ltd
ハンプシャーにあるお手頃価格の小さなモダンスタイルのおしゃれな独立型ダイニング (白い壁、竹フローリング) の写真
ハンプシャーにあるお手頃価格の小さなモダンスタイルのおしゃれな独立型ダイニング (白い壁、竹フローリング) の写真

Adding custom storage was a big part of the renovation of this 1950s home, including creating spaces to show off some quirky vintage accessories such as transistor radios, old cameras, homemade treasures and travel souvenirs (such as these little wooden camels from Morocco and London Black Cab).

Complete overhaul of the common area in this wonderful Arcadia home.
The living room, dining room and kitchen were redone.
The direction was to obtain a contemporary look but to preserve the warmth of a ranch home.
The perfect combination of modern colors such as grays and whites blend and work perfectly together with the abundant amount of wood tones in this design.
The open kitchen is separated from the dining area with a large 10' peninsula with a waterfall finish detail.
Notice the 3 different cabinet colors, the white of the upper cabinets, the Ash gray for the base cabinets and the magnificent olive of the peninsula are proof that you don't have to be afraid of using more than 1 color in your kitchen cabinets.
The kitchen layout includes a secondary sink and a secondary dishwasher! For the busy life style of a modern family.
The fireplace was completely redone with classic materials but in a contemporary layout.
Notice the porcelain slab material on the hearth of the fireplace, the subway tile layout is a modern aligned pattern and the comfortable sitting nook on the side facing the large windows so you can enjoy a good book with a bright view.
The bamboo flooring is continues throughout the house for a combining effect, tying together all the different spaces of the house.
All the finish details and hardware are honed gold finish, gold tones compliment the wooden materials perfectly.
ダイニング (竹フローリング、リノリウムの床、白い壁) の写真
1
