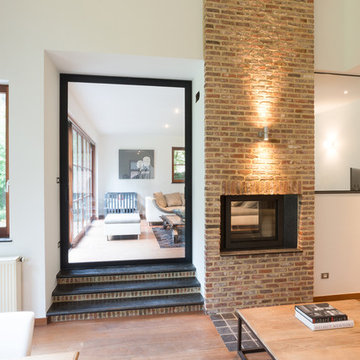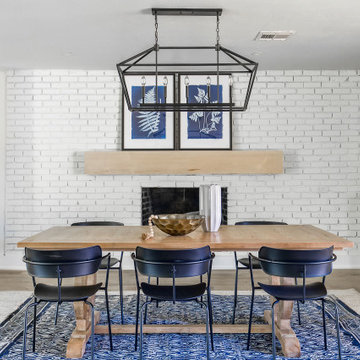コンテンポラリースタイルのダイニング (レンガの暖炉まわり) の写真
絞り込み:
資材コスト
並び替え:今日の人気順
写真 81〜100 枚目(全 484 枚)
1/3
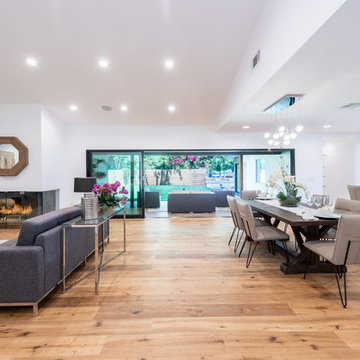
Located in Wrightwood Estates, Levi Construction’s latest residency is a two-story mid-century modern home that was re-imagined and extensively remodeled with a designer’s eye for detail, beauty and function. Beautifully positioned on a 9,600-square-foot lot with approximately 3,000 square feet of perfectly-lighted interior space. The open floorplan includes a great room with vaulted ceilings, gorgeous chef’s kitchen featuring Viking appliances, a smart WiFi refrigerator, and high-tech, smart home technology throughout. There are a total of 5 bedrooms and 4 bathrooms. On the first floor there are three large bedrooms, three bathrooms and a maid’s room with separate entrance. A custom walk-in closet and amazing bathroom complete the master retreat. The second floor has another large bedroom and bathroom with gorgeous views to the valley. The backyard area is an entertainer’s dream featuring a grassy lawn, covered patio, outdoor kitchen, dining pavilion, seating area with contemporary fire pit and an elevated deck to enjoy the beautiful mountain view.
Project designed and built by
Levi Construction
http://www.leviconstruction.com/
Levi Construction is specialized in designing and building custom homes, room additions, and complete home remodels. Contact us today for a quote.
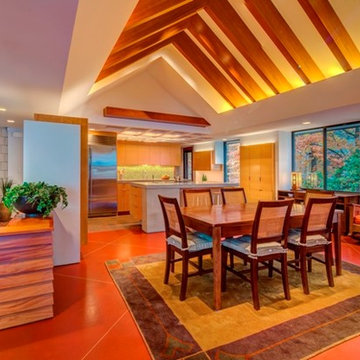
Cathedral ceilings and seamless cabinetry complement this kitchen’s river view
The low ceilings in this ’70s contemporary were a nagging issue for the 6-foot-8 homeowner. Plus, drab interiors failed to do justice to the home’s Connecticut River view.
By raising ceilings and removing non-load-bearing partitions, architect Christopher Arelt was able to create a cathedral-within-a-cathedral structure in the kitchen, dining and living area. Decorative mahogany rafters open the space’s height, introduce a warmer palette and create a welcoming framework for light.
The homeowner, a Frank Lloyd Wright fan, wanted to emulate the famed architect’s use of reddish-brown concrete floors, and the result further warmed the interior. “Concrete has a connotation of cold and industrial but can be just the opposite,” explains Arelt.
Clunky European hardware was replaced by hidden pivot hinges, and outside cabinet corners were mitered so there is no evidence of a drawer or door from any angle.
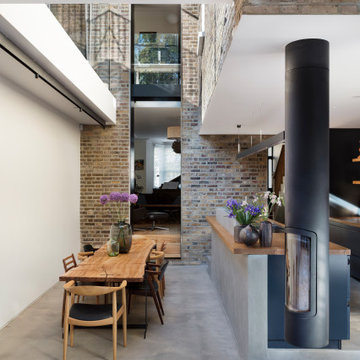
ロンドンにあるラグジュアリーな広いコンテンポラリースタイルのおしゃれなLDK (コンクリートの床、グレーの床、白い壁、薪ストーブ、レンガの暖炉まわり) の写真
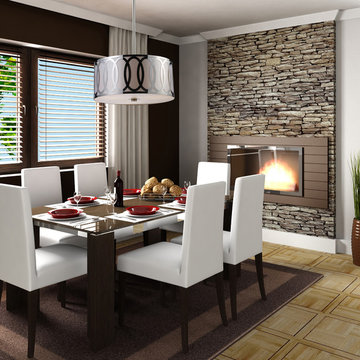
Contemporary Dining room with Rectangular table, white chairs and drum shade lighting Also available with energy saving LED option
ニューヨークにある高級な中くらいなコンテンポラリースタイルのおしゃれな独立型ダイニング (黒い壁、無垢フローリング、標準型暖炉、レンガの暖炉まわり) の写真
ニューヨークにある高級な中くらいなコンテンポラリースタイルのおしゃれな独立型ダイニング (黒い壁、無垢フローリング、標準型暖炉、レンガの暖炉まわり) の写真
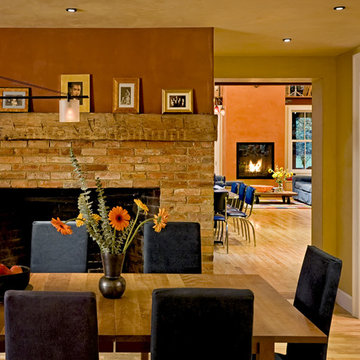
Rob Karosis Photography
www.robkarosis.com
バーリントンにあるコンテンポラリースタイルのおしゃれなダイニング (レンガの暖炉まわり) の写真
バーリントンにあるコンテンポラリースタイルのおしゃれなダイニング (レンガの暖炉まわり) の写真
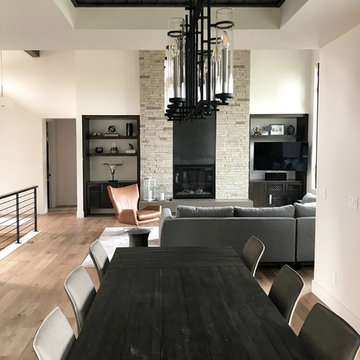
Novella Hardwood Collection is a tale of two Finishes, filled with an array of captivating colors. Each color tells a different story and captures the imagination, with two beautiful finishes, both with their own unique characteristics. The Maple and Hickory planks are topped with TrueMark® GlazeTek finish, providing a low-sheen luster. The Oak products are finished with NuOil®, Hallmarks’ exclusive Oil finish. The Novella Collection inspires possibilities.
This floor features our slice-cut style, that is lightly sculpted 100% by hand (maple & hickory), wire brushed (oak), with detailed coloring. This versatile collection was designed to fit any theme and compliment any lifestyle. Create your own narrative with the Novella Collection.
To learn more about Novella, visit: https://hallmarkfloors.com/hallmark-hardwoods/novella-hardwood-collection/
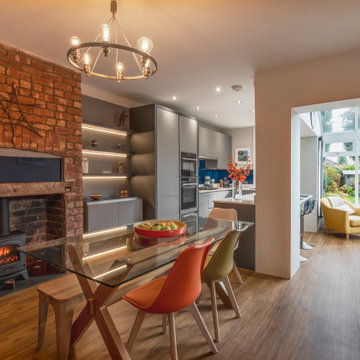
A clever knock-through turns a small kitchen with a full set of appliances into a generous living space, flowing through into a conservatory seating area with fine views of the garden
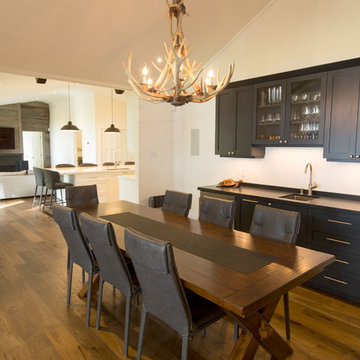
Cody Storm Cooper
他の地域にあるコンテンポラリースタイルのおしゃれなダイニングキッチン (白い壁、無垢フローリング、標準型暖炉、レンガの暖炉まわり) の写真
他の地域にあるコンテンポラリースタイルのおしゃれなダイニングキッチン (白い壁、無垢フローリング、標準型暖炉、レンガの暖炉まわり) の写真
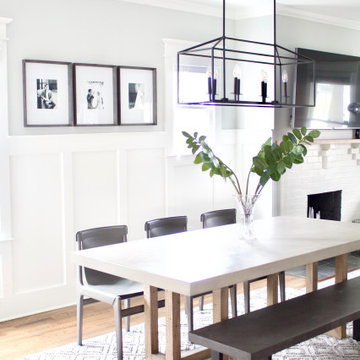
A contemporary craftsman East Nashville eat-in kitchen featuring a dining room with a black, linear chandelier. Interior Designer & Photography: design by Christina Perry
design by Christina Perry | Interior Design
Nashville, TN 37214
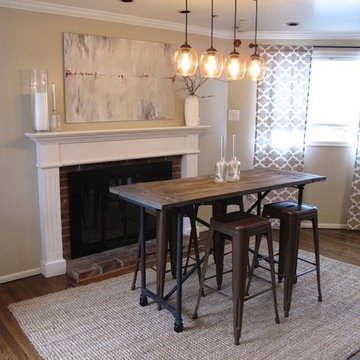
Converted this small room off the kitchen into a hip entertaining space. The counter height console table from Restoration Hardware works well for displaying appetizers and having casual meals. Room also functions well for kids - providing a great space near the kitchen for doing homework. Custom artwork was painted to pull in the colors of the brick fireplace surround and beige/gray tones of the draperies and floors. A vintage pendant light, greenery, and candles complete the space.
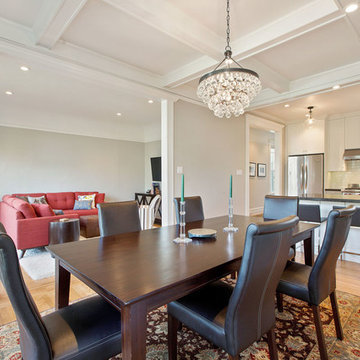
A different angle of the Remodeled modern dining room from the window. This room features historical Victorian finishes including custom-matched moldings and cove ceilings
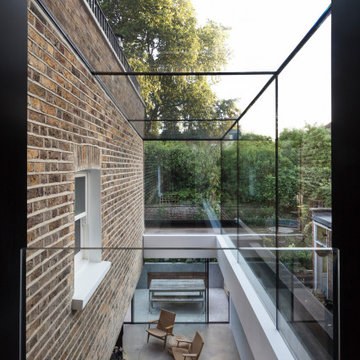
ロンドンにあるラグジュアリーな広いコンテンポラリースタイルのおしゃれなLDK (コンクリートの床、グレーの床、白い壁、薪ストーブ、レンガの暖炉まわり) の写真
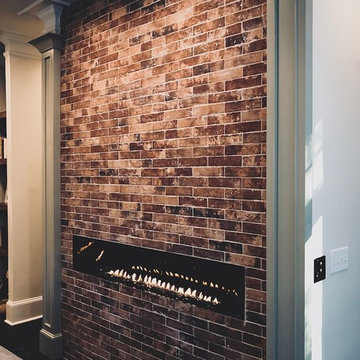
Sleek linear gas fireplace with brown brick surround and no mantel.
アトランタにあるコンテンポラリースタイルのおしゃれなダイニング (標準型暖炉、レンガの暖炉まわり) の写真
アトランタにあるコンテンポラリースタイルのおしゃれなダイニング (標準型暖炉、レンガの暖炉まわり) の写真
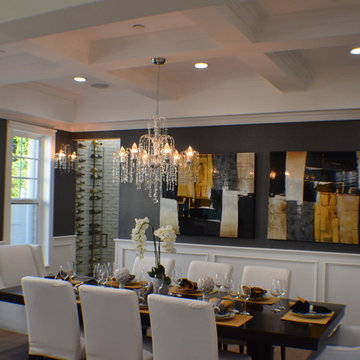
Dining room of this new home construction included the installation of white coffered ceiling with chandelier, wine rack, white wainscoting, dining room windows, recessed lighting and light hardwood flooring.
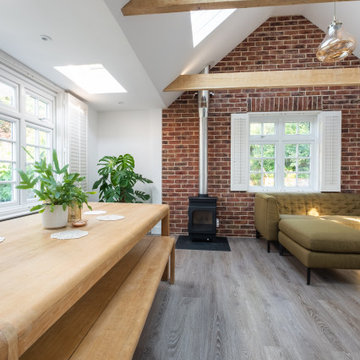
ケントにある高級な広いコンテンポラリースタイルのおしゃれなLDK (白い壁、クッションフロア、薪ストーブ、レンガの暖炉まわり、グレーの床、三角天井、レンガ壁) の写真
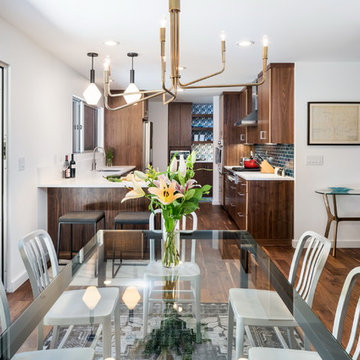
ポートランドにあるお手頃価格の中くらいなコンテンポラリースタイルのおしゃれなダイニングキッチン (白い壁、濃色無垢フローリング、標準型暖炉、レンガの暖炉まわり、茶色い床) の写真
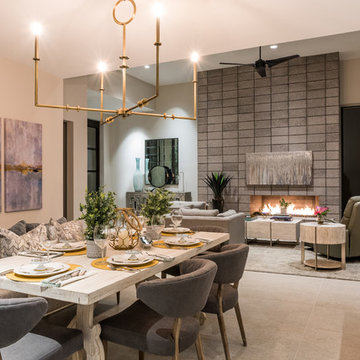
Contemporary farm style dining.
Photo Credits: CJ Gershon
フェニックスにあるコンテンポラリースタイルのおしゃれなダイニングキッチン (磁器タイルの床、レンガの暖炉まわり、グレーの床) の写真
フェニックスにあるコンテンポラリースタイルのおしゃれなダイニングキッチン (磁器タイルの床、レンガの暖炉まわり、グレーの床) の写真
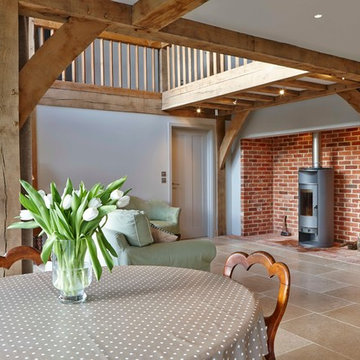
www.adamcoupe.com
バークシャーにある広いコンテンポラリースタイルのおしゃれなLDK (白い壁、ライムストーンの床、薪ストーブ、レンガの暖炉まわり) の写真
バークシャーにある広いコンテンポラリースタイルのおしゃれなLDK (白い壁、ライムストーンの床、薪ストーブ、レンガの暖炉まわり) の写真
コンテンポラリースタイルのダイニング (レンガの暖炉まわり) の写真
5
