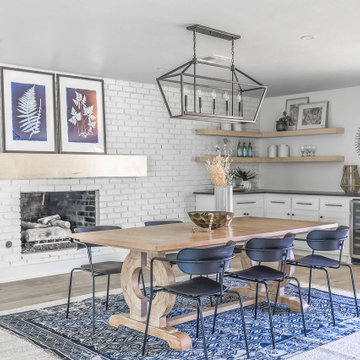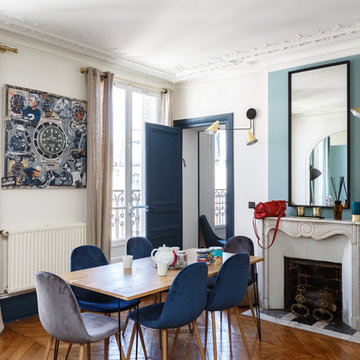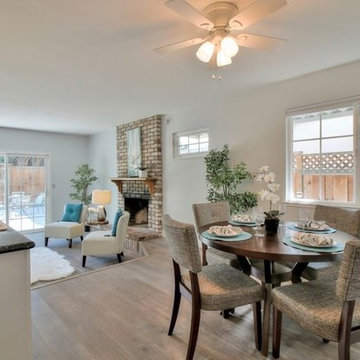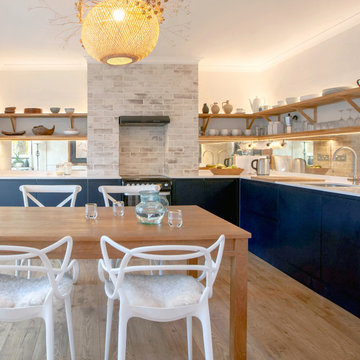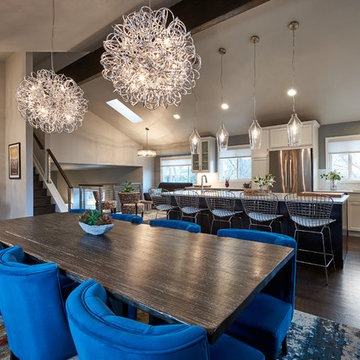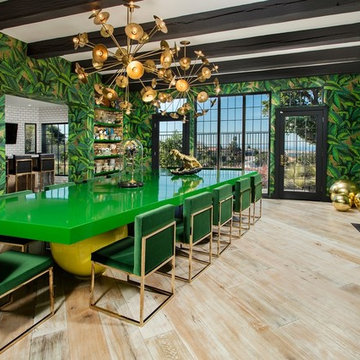コンテンポラリースタイルのダイニング (レンガの暖炉まわり) の写真
絞り込み:
資材コスト
並び替え:今日の人気順
写真 41〜60 枚目(全 484 枚)
1/3
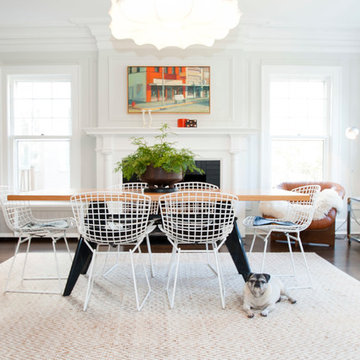
matt mansueto photography
シカゴにある広いコンテンポラリースタイルのおしゃれな独立型ダイニング (白い壁、濃色無垢フローリング、レンガの暖炉まわり、標準型暖炉、茶色い床) の写真
シカゴにある広いコンテンポラリースタイルのおしゃれな独立型ダイニング (白い壁、濃色無垢フローリング、レンガの暖炉まわり、標準型暖炉、茶色い床) の写真

Photo by Costas Picadas
ニューヨークにある高級な広いコンテンポラリースタイルのおしゃれなダイニング (無垢フローリング、標準型暖炉、レンガの暖炉まわり、白い壁、茶色い床) の写真
ニューヨークにある高級な広いコンテンポラリースタイルのおしゃれなダイニング (無垢フローリング、標準型暖炉、レンガの暖炉まわり、白い壁、茶色い床) の写真
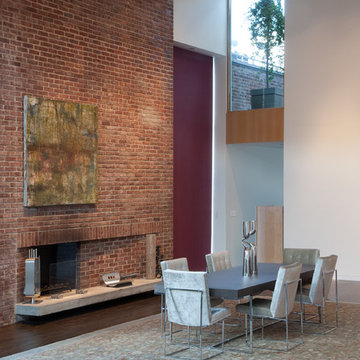
Large dining room with very high ceilings, existing exposed brick fireplace to add warmth and comfort. Mid century upholstered chairs with silk velvet surround a large rectangular modern wood table with polished chrome legs.
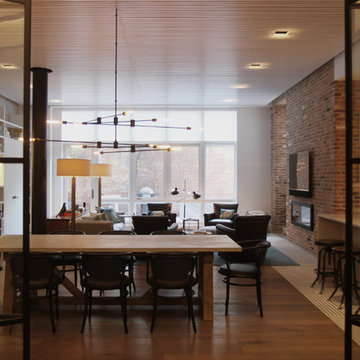
Francisco Cortina
ニューヨークにある高級な巨大なコンテンポラリースタイルのおしゃれなダイニング (青い壁、無垢フローリング、横長型暖炉、レンガの暖炉まわり) の写真
ニューヨークにある高級な巨大なコンテンポラリースタイルのおしゃれなダイニング (青い壁、無垢フローリング、横長型暖炉、レンガの暖炉まわり) の写真
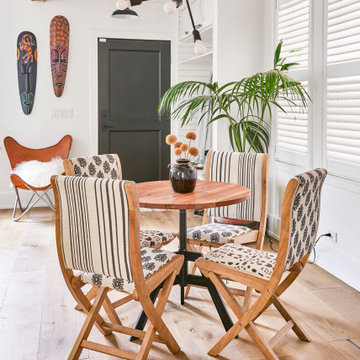
In the heart of Lakeview, Wrigleyville, our team completely remodeled a condo: master and guest bathrooms, kitchen, living room, and mudroom.
Master Bath Floating Vanity by Metropolis (Flame Oak)
Guest Bath Vanity by Bertch
Tall Pantry by Breckenridge (White)
Somerset Light Fixtures by Hinkley Lighting
Design & build by 123 Remodeling - Chicago general contractor https://123remodeling.com/
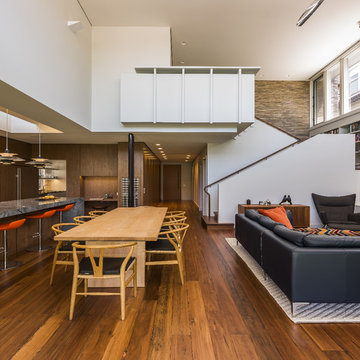
シドニーにあるラグジュアリーな巨大なコンテンポラリースタイルのおしゃれなLDK (無垢フローリング、標準型暖炉、レンガの暖炉まわり、茶色い床) の写真
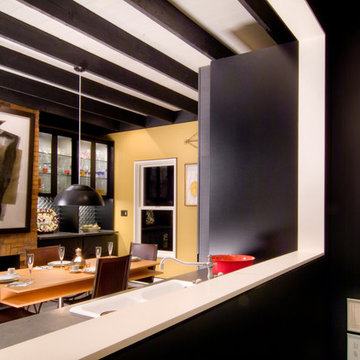
Photography by Nathan Webb, AIA
ワシントンD.C.にある中くらいなコンテンポラリースタイルのおしゃれなダイニング (コンクリートの床、標準型暖炉、レンガの暖炉まわり) の写真
ワシントンD.C.にある中くらいなコンテンポラリースタイルのおしゃれなダイニング (コンクリートの床、標準型暖炉、レンガの暖炉まわり) の写真
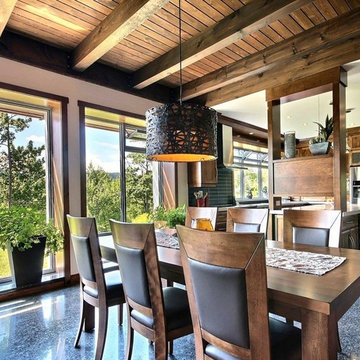
モントリオールにあるお手頃価格の中くらいなコンテンポラリースタイルのおしゃれなLDK (白い壁、コンクリートの床、グレーの床、薪ストーブ、レンガの暖炉まわり) の写真

View to double-height dining room
メルボルンにあるラグジュアリーな広いコンテンポラリースタイルのおしゃれなLDK (白い壁、コンクリートの床、薪ストーブ、レンガの暖炉まわり、グレーの床、表し梁、パネル壁) の写真
メルボルンにあるラグジュアリーな広いコンテンポラリースタイルのおしゃれなLDK (白い壁、コンクリートの床、薪ストーブ、レンガの暖炉まわり、グレーの床、表し梁、パネル壁) の写真
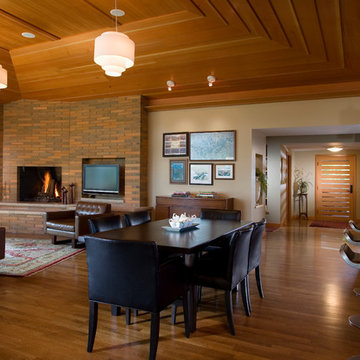
Photography by Andrea Rugg
ミネアポリスにある高級な広いコンテンポラリースタイルのおしゃれなLDK (レンガの暖炉まわり、ベージュの壁、淡色無垢フローリング、コーナー設置型暖炉) の写真
ミネアポリスにある高級な広いコンテンポラリースタイルのおしゃれなLDK (レンガの暖炉まわり、ベージュの壁、淡色無垢フローリング、コーナー設置型暖炉) の写真
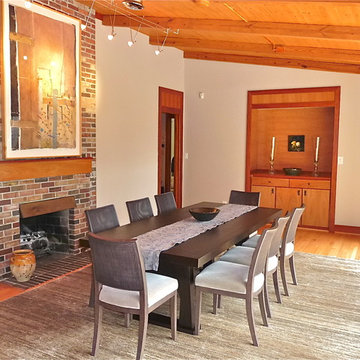
Dining Room in Mountain Brook
セントルイスにあるコンテンポラリースタイルのおしゃれなダイニング (ベージュの壁、無垢フローリング、標準型暖炉、レンガの暖炉まわり) の写真
セントルイスにあるコンテンポラリースタイルのおしゃれなダイニング (ベージュの壁、無垢フローリング、標準型暖炉、レンガの暖炉まわり) の写真
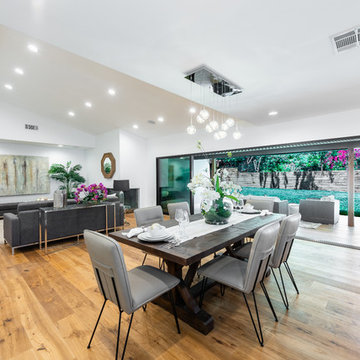
Located in Wrightwood Estates, Levi Construction’s latest residency is a two-story mid-century modern home that was re-imagined and extensively remodeled with a designer’s eye for detail, beauty and function. Beautifully positioned on a 9,600-square-foot lot with approximately 3,000 square feet of perfectly-lighted interior space. The open floorplan includes a great room with vaulted ceilings, gorgeous chef’s kitchen featuring Viking appliances, a smart WiFi refrigerator, and high-tech, smart home technology throughout. There are a total of 5 bedrooms and 4 bathrooms. On the first floor there are three large bedrooms, three bathrooms and a maid’s room with separate entrance. A custom walk-in closet and amazing bathroom complete the master retreat. The second floor has another large bedroom and bathroom with gorgeous views to the valley. The backyard area is an entertainer’s dream featuring a grassy lawn, covered patio, outdoor kitchen, dining pavilion, seating area with contemporary fire pit and an elevated deck to enjoy the beautiful mountain view.
Project designed and built by
Levi Construction
http://www.leviconstruction.com/
Levi Construction is specialized in designing and building custom homes, room additions, and complete home remodels. Contact us today for a quote.
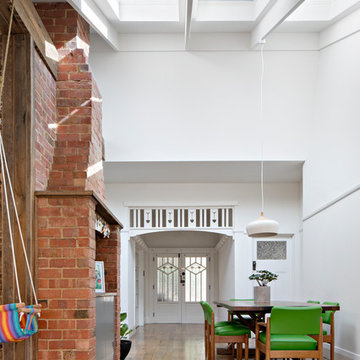
The original ceiling was raised with new skylights to let in natural light. This used to be the darkest room in the house. Internal walls were removed to create a large dining area and circulation space to the children's bedrooms. The original entry was refurbished to tie in with the rest of the house and extension.
Photography by Tatjana Plitt
コンテンポラリースタイルのダイニング (レンガの暖炉まわり) の写真
3
