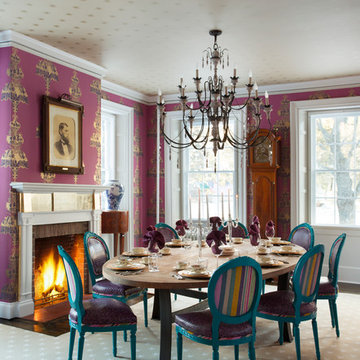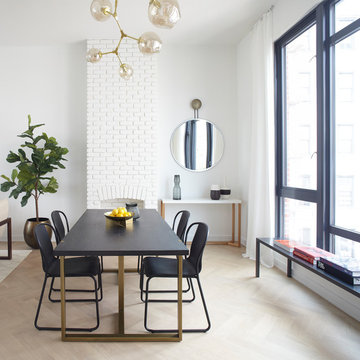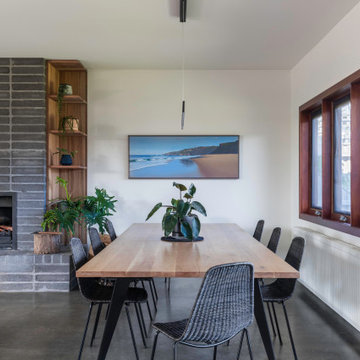コンテンポラリースタイルのダイニング (標準型暖炉、レンガの暖炉まわり) の写真
絞り込み:
資材コスト
並び替え:今日の人気順
写真 1〜20 枚目(全 269 枚)
1/4

Chayce Lanphear
デンバーにある高級な中くらいなコンテンポラリースタイルのおしゃれなLDK (濃色無垢フローリング、グレーの壁、標準型暖炉、レンガの暖炉まわり) の写真
デンバーにある高級な中くらいなコンテンポラリースタイルのおしゃれなLDK (濃色無垢フローリング、グレーの壁、標準型暖炉、レンガの暖炉まわり) の写真

サンフランシスコにあるラグジュアリーな中くらいなコンテンポラリースタイルのおしゃれなLDK (濃色無垢フローリング、標準型暖炉、レンガの暖炉まわり、グレーの壁) の写真
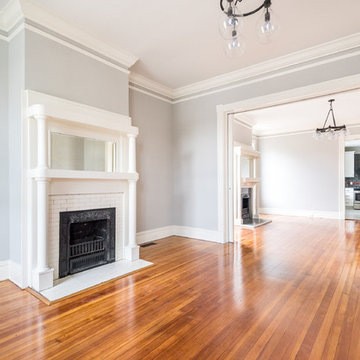
Located in Church Hill, Richmond’s oldest neighborhood, this very early 1900s Victorian had tons of historical details, but the house itself had been neglected (badly!). The home had two major renovation periods – one in 1950’s, and then again in the 1980s’s, which covered over or disrupted the original aesthetics of the house (think open ductwork, framing and drywall obscuring the beautiful mantels and moldings, and the hot water heater taking up valuable kitchen space). Our Piperbear team had to “undo” much before we could tackle the restoration of the historical features, while at the same time modernizing the layout.

Below Buchanan is a basement renovation that feels as light and welcoming as one of our outdoor living spaces. The project is full of unique details, custom woodworking, built-in storage, and gorgeous fixtures. Custom carpentry is everywhere, from the built-in storage cabinets and molding to the private booth, the bar cabinetry, and the fireplace lounge.
Creating this bright, airy atmosphere was no small challenge, considering the lack of natural light and spatial restrictions. A color pallet of white opened up the space with wood, leather, and brass accents bringing warmth and balance. The finished basement features three primary spaces: the bar and lounge, a home gym, and a bathroom, as well as additional storage space. As seen in the before image, a double row of support pillars runs through the center of the space dictating the long, narrow design of the bar and lounge. Building a custom dining area with booth seating was a clever way to save space. The booth is built into the dividing wall, nestled between the support beams. The same is true for the built-in storage cabinet. It utilizes a space between the support pillars that would otherwise have been wasted.
The small details are as significant as the larger ones in this design. The built-in storage and bar cabinetry are all finished with brass handle pulls, to match the light fixtures, faucets, and bar shelving. White marble counters for the bar, bathroom, and dining table bring a hint of Hollywood glamour. White brick appears in the fireplace and back bar. To keep the space feeling as lofty as possible, the exposed ceilings are painted black with segments of drop ceilings accented by a wide wood molding, a nod to the appearance of exposed beams. Every detail is thoughtfully chosen right down from the cable railing on the staircase to the wood paneling behind the booth, and wrapping the bar.
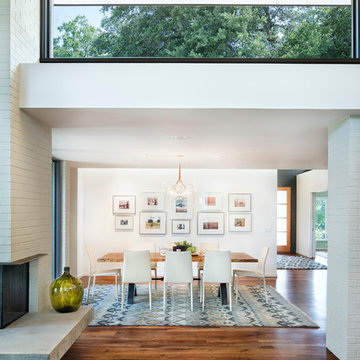
The dining room serves as a transition space between the entry and kitchen/living areas. The hidden transom window above the art wall accentuates the clients' personal photography collection, while the transom window in the foreground adds light to the central living area.
Contemporary rugs were sourced from Oriental Rug Gallery in Austin, TX to add a soft texture over the walnut floors. The existing mid-century brick walls were painted a warm white to tone down the variety of materials found in the space. An open-grain cypress is used on the ceiling. The ivory Linda Chairs from Bontempi also complement the wood tones used in the space, and the translucent glass and leather Bubble Chandelier by Pelle adds light while maintaining the open feeling of the room.
Interior by Allison Burke Interior Design
Architecture by A Parallel
Paul Finkel Photography
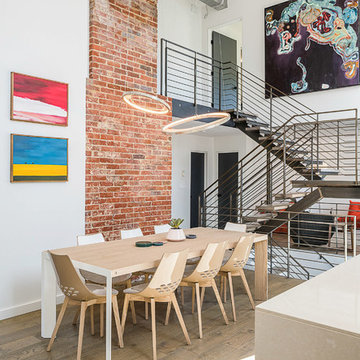
Tod Connell
todconnellphotography.com
cell 703.472.9472
ワシントンD.C.にある中くらいなコンテンポラリースタイルのおしゃれなダイニングキッチン (白い壁、無垢フローリング、標準型暖炉、レンガの暖炉まわり、ベージュの床) の写真
ワシントンD.C.にある中くらいなコンテンポラリースタイルのおしゃれなダイニングキッチン (白い壁、無垢フローリング、標準型暖炉、レンガの暖炉まわり、ベージュの床) の写真
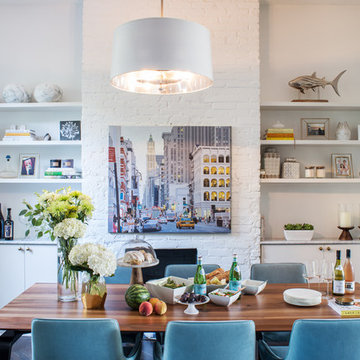
cynthia van elk
ニューヨークにある高級な中くらいなコンテンポラリースタイルのおしゃれなダイニングキッチン (白い壁、濃色無垢フローリング、標準型暖炉、レンガの暖炉まわり、黒い床) の写真
ニューヨークにある高級な中くらいなコンテンポラリースタイルのおしゃれなダイニングキッチン (白い壁、濃色無垢フローリング、標準型暖炉、レンガの暖炉まわり、黒い床) の写真
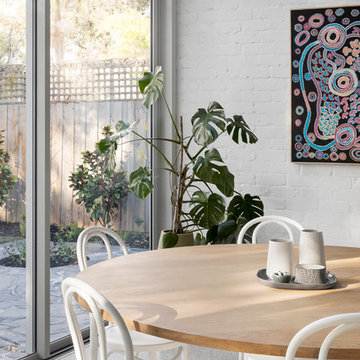
Dylan Lark - Photographer
メルボルンにある中くらいなコンテンポラリースタイルのおしゃれなLDK (白い壁、コンクリートの床、標準型暖炉、レンガの暖炉まわり) の写真
メルボルンにある中くらいなコンテンポラリースタイルのおしゃれなLDK (白い壁、コンクリートの床、標準型暖炉、レンガの暖炉まわり) の写真
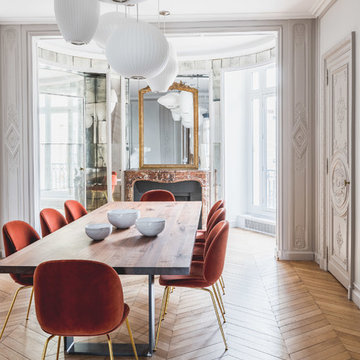
Studio Chevojon
パリにあるコンテンポラリースタイルのおしゃれなダイニング (白い壁、無垢フローリング、標準型暖炉、レンガの暖炉まわり、茶色い床) の写真
パリにあるコンテンポラリースタイルのおしゃれなダイニング (白い壁、無垢フローリング、標準型暖炉、レンガの暖炉まわり、茶色い床) の写真

A generous dining area joining onto kitchen and family room
他の地域にある広いコンテンポラリースタイルのおしゃれなLDK (白い壁、クッションフロア、標準型暖炉、レンガの暖炉まわり、グレーの床) の写真
他の地域にある広いコンテンポラリースタイルのおしゃれなLDK (白い壁、クッションフロア、標準型暖炉、レンガの暖炉まわり、グレーの床) の写真
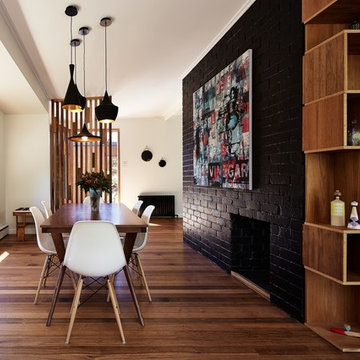
Chris Neylon Photography
メルボルンにある中くらいなコンテンポラリースタイルのおしゃれなダイニング (黒い壁、無垢フローリング、標準型暖炉、レンガの暖炉まわり) の写真
メルボルンにある中くらいなコンテンポラリースタイルのおしゃれなダイニング (黒い壁、無垢フローリング、標準型暖炉、レンガの暖炉まわり) の写真
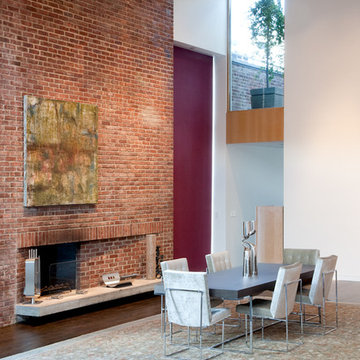
Peter Dressel Photography Cristina Dos Santos Interior Design
ニューヨークにあるコンテンポラリースタイルのおしゃれなダイニング (白い壁、濃色無垢フローリング、標準型暖炉、レンガの暖炉まわり) の写真
ニューヨークにあるコンテンポラリースタイルのおしゃれなダイニング (白い壁、濃色無垢フローリング、標準型暖炉、レンガの暖炉まわり) の写真
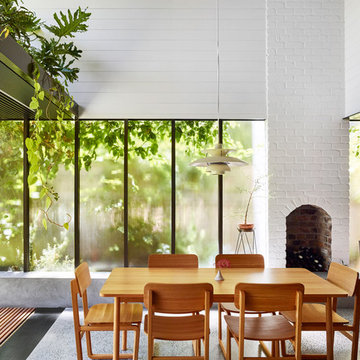
Toby Scott
ブリスベンにある中くらいなコンテンポラリースタイルのおしゃれなLDK (白い壁、コンクリートの床、標準型暖炉、レンガの暖炉まわり、グレーの床) の写真
ブリスベンにある中くらいなコンテンポラリースタイルのおしゃれなLDK (白い壁、コンクリートの床、標準型暖炉、レンガの暖炉まわり、グレーの床) の写真
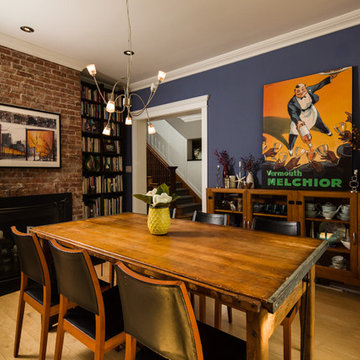
T.C. Geist Photography
ニューヨークにあるコンテンポラリースタイルのおしゃれなダイニング (青い壁、無垢フローリング、標準型暖炉、レンガの暖炉まわり) の写真
ニューヨークにあるコンテンポラリースタイルのおしゃれなダイニング (青い壁、無垢フローリング、標準型暖炉、レンガの暖炉まわり) の写真
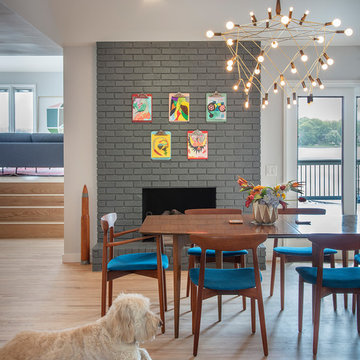
Bob Greenspan Photography
カンザスシティにあるコンテンポラリースタイルのおしゃれなダイニング (淡色無垢フローリング、白い壁、標準型暖炉、レンガの暖炉まわり、茶色い床) の写真
カンザスシティにあるコンテンポラリースタイルのおしゃれなダイニング (淡色無垢フローリング、白い壁、標準型暖炉、レンガの暖炉まわり、茶色い床) の写真
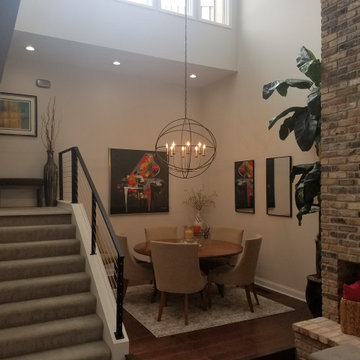
Tr-level remodel. Additional wood flooring added, new interior paint throughout, new stair railings, ceiling recessed and interior lighting added. Open walls for an open floor plan.
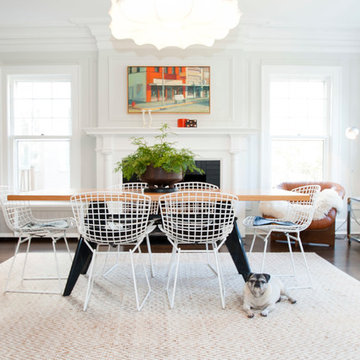
matt mansueto photography
シカゴにある広いコンテンポラリースタイルのおしゃれな独立型ダイニング (白い壁、濃色無垢フローリング、レンガの暖炉まわり、標準型暖炉、茶色い床) の写真
シカゴにある広いコンテンポラリースタイルのおしゃれな独立型ダイニング (白い壁、濃色無垢フローリング、レンガの暖炉まわり、標準型暖炉、茶色い床) の写真
コンテンポラリースタイルのダイニング (標準型暖炉、レンガの暖炉まわり) の写真
1
