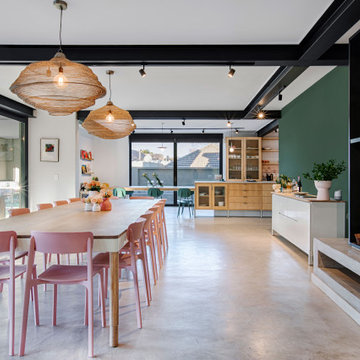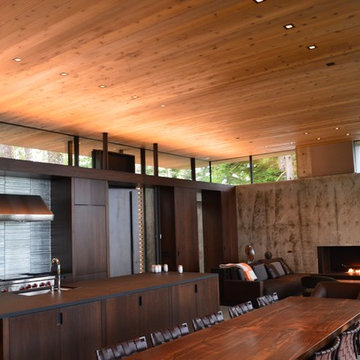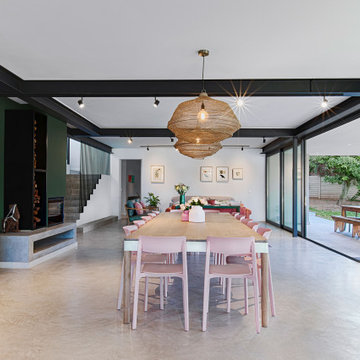広いコンテンポラリースタイルのダイニング (コーナー設置型暖炉、セラミックタイルの床、コンクリートの床) の写真
絞り込み:
資材コスト
並び替え:今日の人気順
写真 1〜14 枚目(全 14 枚)
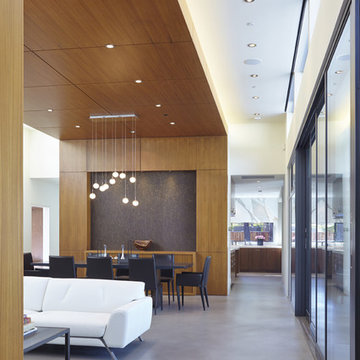
Atherton has many large substantial homes - our clients purchased an existing home on a one acre flag-shaped lot and asked us to design a new dream home for them. The result is a new 7,000 square foot four-building complex consisting of the main house, six-car garage with two car lifts, pool house with a full one bedroom residence inside, and a separate home office /work out gym studio building. A fifty-foot swimming pool was also created with fully landscaped yards.
Given the rectangular shape of the lot, it was decided to angle the house to incoming visitors slightly so as to more dramatically present itself. The house became a classic u-shaped home but Feng Shui design principals were employed directing the placement of the pool house to better contain the energy flow on the site. The main house entry door is then aligned with a special Japanese red maple at the end of a long visual axis at the rear of the site. These angles and alignments set up everything else about the house design and layout, and views from various rooms allow you to see into virtually every space tracking movements of others in the home.
The residence is simply divided into two wings of public use, kitchen and family room, and the other wing of bedrooms, connected by the living and dining great room. Function drove the exterior form of windows and solid walls with a line of clerestory windows which bring light into the middle of the large home. Extensive sun shadow studies with 3D tree modeling led to the unorthodox placement of the pool to the north of the home, but tree shadow tracking showed this to be the sunniest area during the entire year.
Sustainable measures included a full 7.1kW solar photovoltaic array technically making the house off the grid, and arranged so that no panels are visible from the property. A large 16,000 gallon rainwater catchment system consisting of tanks buried below grade was installed. The home is California GreenPoint rated and also features sealed roof soffits and a sealed crawlspace without the usual venting. A whole house computer automation system with server room was installed as well. Heating and cooling utilize hot water radiant heated concrete and wood floors supplemented by heat pump generated heating and cooling.
A compound of buildings created to form balanced relationships between each other, this home is about circulation, light and a balance of form and function.
Photo by John Sutton Photography.

Wohn und Essbereich mit Kamin, angrenzende Sichtbetontreppe, Galerie und Luftraum
他の地域にあるお手頃価格の広いコンテンポラリースタイルのおしゃれなLDK (グレーの壁、セラミックタイルの床、コーナー設置型暖炉、漆喰の暖炉まわり、白い床) の写真
他の地域にあるお手頃価格の広いコンテンポラリースタイルのおしゃれなLDK (グレーの壁、セラミックタイルの床、コーナー設置型暖炉、漆喰の暖炉まわり、白い床) の写真
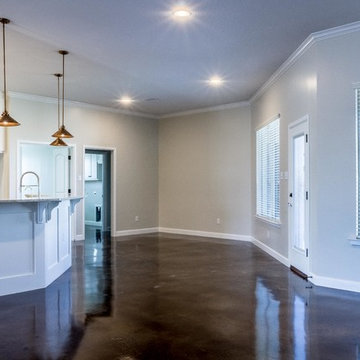
Spacious breakfast nook of the kitchen
他の地域にある高級な広いコンテンポラリースタイルのおしゃれなダイニングキッチン (グレーの壁、コンクリートの床、コーナー設置型暖炉、レンガの暖炉まわり、茶色い床) の写真
他の地域にある高級な広いコンテンポラリースタイルのおしゃれなダイニングキッチン (グレーの壁、コンクリートの床、コーナー設置型暖炉、レンガの暖炉まわり、茶色い床) の写真
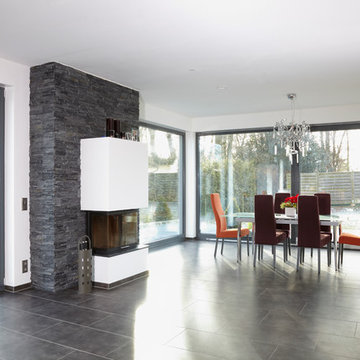
Fotos. Lioba Schneider, Köln
ケルンにある広いコンテンポラリースタイルのおしゃれなLDK (白い壁、セラミックタイルの床、コーナー設置型暖炉、石材の暖炉まわり) の写真
ケルンにある広いコンテンポラリースタイルのおしゃれなLDK (白い壁、セラミックタイルの床、コーナー設置型暖炉、石材の暖炉まわり) の写真
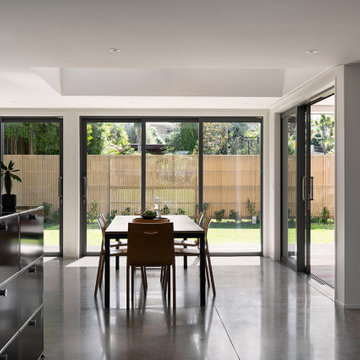
living/ dining/ kitchen and outdoor entertainment areas all connected in the lower spaces
オークランドにある広いコンテンポラリースタイルのおしゃれなダイニングキッチン (白い壁、コンクリートの床、コーナー設置型暖炉、グレーの床) の写真
オークランドにある広いコンテンポラリースタイルのおしゃれなダイニングキッチン (白い壁、コンクリートの床、コーナー設置型暖炉、グレーの床) の写真
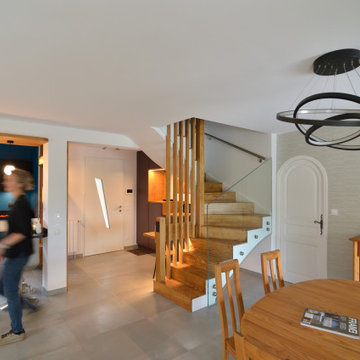
Ensemble de la pièce à vivre
リヨンにある高級な広いコンテンポラリースタイルのおしゃれなダイニング (白い壁、セラミックタイルの床、コーナー設置型暖炉、金属の暖炉まわり、ベージュの床、壁紙) の写真
リヨンにある高級な広いコンテンポラリースタイルのおしゃれなダイニング (白い壁、セラミックタイルの床、コーナー設置型暖炉、金属の暖炉まわり、ベージュの床、壁紙) の写真
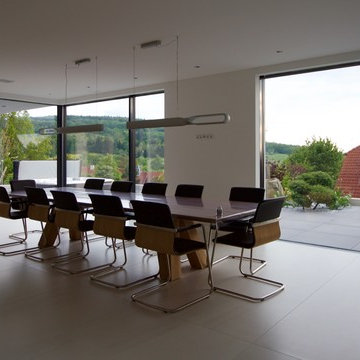
ニュルンベルクにある高級な広いコンテンポラリースタイルのおしゃれなLDK (白い壁、コンクリートの床、コーナー設置型暖炉、漆喰の暖炉まわり、白い床) の写真
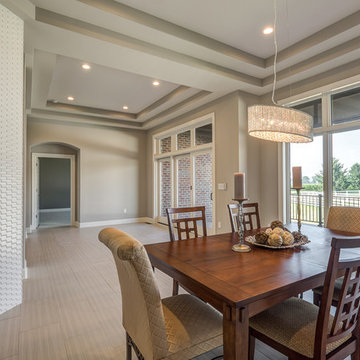
Dawn M. Smith Photography
他の地域にあるお手頃価格の広いコンテンポラリースタイルのおしゃれなLDK (ベージュの壁、セラミックタイルの床、コーナー設置型暖炉、タイルの暖炉まわり) の写真
他の地域にあるお手頃価格の広いコンテンポラリースタイルのおしゃれなLDK (ベージュの壁、セラミックタイルの床、コーナー設置型暖炉、タイルの暖炉まわり) の写真
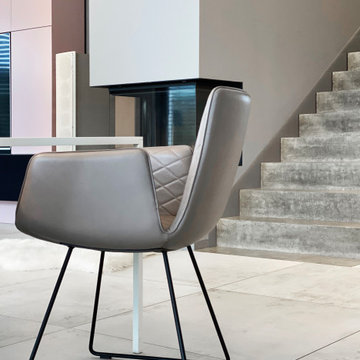
Wohn und Essbereich mit Kamin, angrenzende Sichtbetontreppe
シュトゥットガルトにある高級な広いコンテンポラリースタイルのおしゃれなLDK (グレーの壁、セラミックタイルの床、コーナー設置型暖炉、漆喰の暖炉まわり、白い床) の写真
シュトゥットガルトにある高級な広いコンテンポラリースタイルのおしゃれなLDK (グレーの壁、セラミックタイルの床、コーナー設置型暖炉、漆喰の暖炉まわり、白い床) の写真
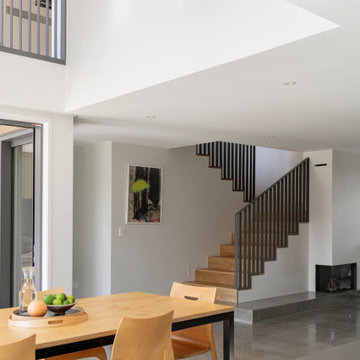
Look throughs across the level and spaces in this house are a special feature seen throughout. Easy to keep an eye on upstairs while prepping in the kitchen/ dining spaces
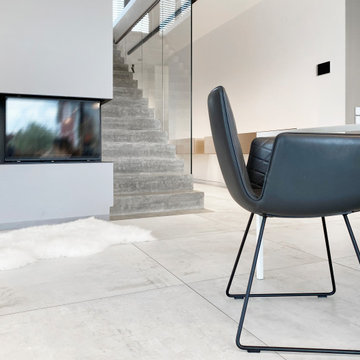
Wohn und Essbereich mit Kamin, angrenzende Sichtbetontreppe, Galerie und Luftraum
他の地域にある高級な広いコンテンポラリースタイルのおしゃれなLDK (グレーの壁、セラミックタイルの床、コーナー設置型暖炉、漆喰の暖炉まわり、白い床) の写真
他の地域にある高級な広いコンテンポラリースタイルのおしゃれなLDK (グレーの壁、セラミックタイルの床、コーナー設置型暖炉、漆喰の暖炉まわり、白い床) の写真
広いコンテンポラリースタイルのダイニング (コーナー設置型暖炉、セラミックタイルの床、コンクリートの床) の写真
1
