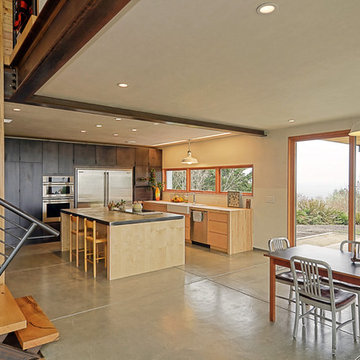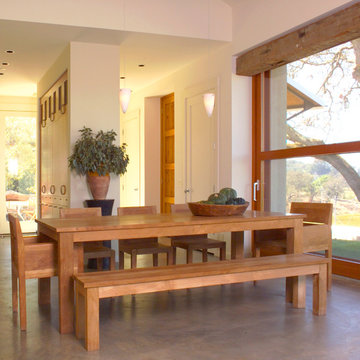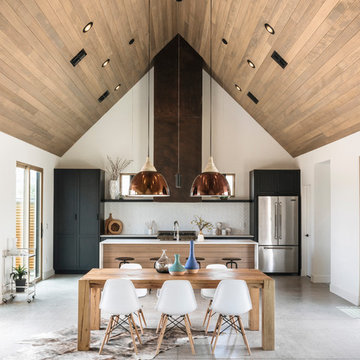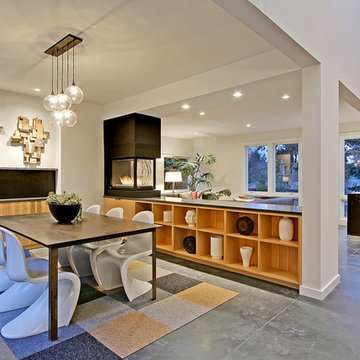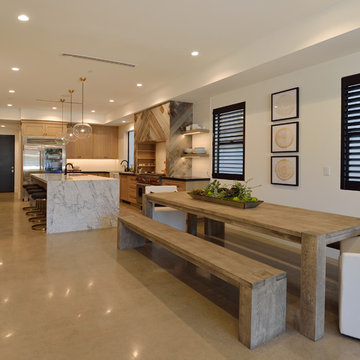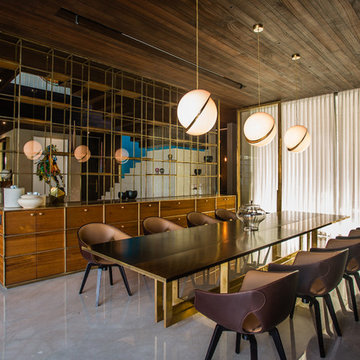ブラウンのコンテンポラリースタイルのダイニング (コンクリートの床、スレートの床) の写真
絞り込み:
資材コスト
並び替え:今日の人気順
写真 21〜40 枚目(全 533 枚)
1/5
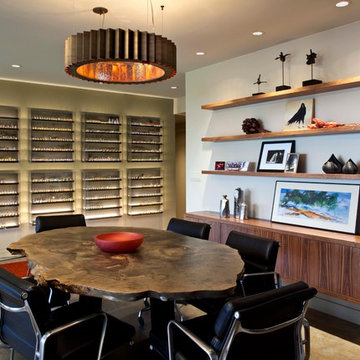
Deering Design Studio, Inc.
シアトルにあるコンテンポラリースタイルのおしゃれなダイニング (コンクリートの床、白い壁) の写真
シアトルにあるコンテンポラリースタイルのおしゃれなダイニング (コンクリートの床、白い壁) の写真

Tricia Shay Photography
ミルウォーキーにある中くらいなコンテンポラリースタイルのおしゃれなLDK (両方向型暖炉、白い壁、コンクリートの床、茶色い床) の写真
ミルウォーキーにある中くらいなコンテンポラリースタイルのおしゃれなLDK (両方向型暖炉、白い壁、コンクリートの床、茶色い床) の写真
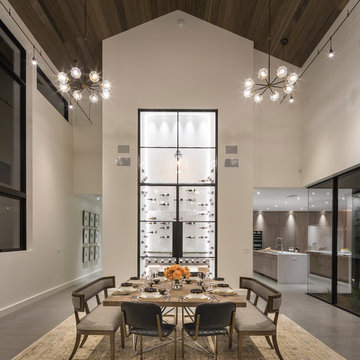
Conditioned Wine Room - with views of the Kitchen
www.jacobelliott.com
サンフランシスコにあるラグジュアリーな巨大なコンテンポラリースタイルのおしゃれなダイニング (コンクリートの床、グレーの床) の写真
サンフランシスコにあるラグジュアリーな巨大なコンテンポラリースタイルのおしゃれなダイニング (コンクリートの床、グレーの床) の写真
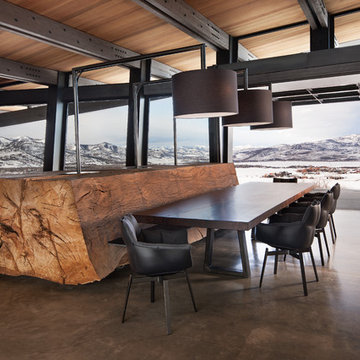
The dining room opens to the outside with a glass garage door.
Photo: David Marlow
デンバーにあるラグジュアリーな巨大なコンテンポラリースタイルのおしゃれなLDK (コンクリートの床、茶色い床) の写真
デンバーにあるラグジュアリーな巨大なコンテンポラリースタイルのおしゃれなLDK (コンクリートの床、茶色い床) の写真

Open concept dining area! The hanging fire place makes the space feel cozy and inviting but still keeping with the clean lines!
オクラホマシティにあるラグジュアリーなコンテンポラリースタイルのおしゃれなLDK (グレーの壁、コンクリートの床、吊り下げ式暖炉) の写真
オクラホマシティにあるラグジュアリーなコンテンポラリースタイルのおしゃれなLDK (グレーの壁、コンクリートの床、吊り下げ式暖炉) の写真

Alain Jaramillo and Peter Twohy
home all summer long
ボルチモアにある高級な中くらいなコンテンポラリースタイルのおしゃれなダイニングキッチン (黄色い壁、コンクリートの床、両方向型暖炉、タイルの暖炉まわり、マルチカラーの床) の写真
ボルチモアにある高級な中くらいなコンテンポラリースタイルのおしゃれなダイニングキッチン (黄色い壁、コンクリートの床、両方向型暖炉、タイルの暖炉まわり、マルチカラーの床) の写真
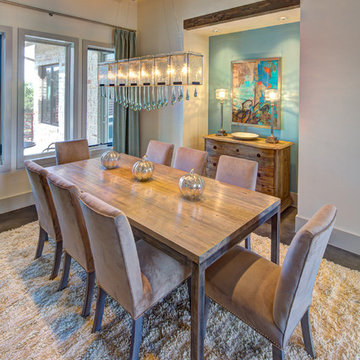
This contemporary blue, silver, and natural dining room feels light and airy with custom drapery panels, silver accessories, and beautiful contemporary lighting. We love how the accent wall and blue ceiling addsa drama to this elegant room. Photo by Johnny Stevens

Formal Dining Room - Remodel
Photo by Robert Hansen
オレンジカウンティにあるラグジュアリーな広いコンテンポラリースタイルのおしゃれな独立型ダイニング (コンクリートの暖炉まわり、コンクリートの床、白い壁、標準型暖炉、ベージュの床) の写真
オレンジカウンティにあるラグジュアリーな広いコンテンポラリースタイルのおしゃれな独立型ダイニング (コンクリートの暖炉まわり、コンクリートの床、白い壁、標準型暖炉、ベージュの床) の写真
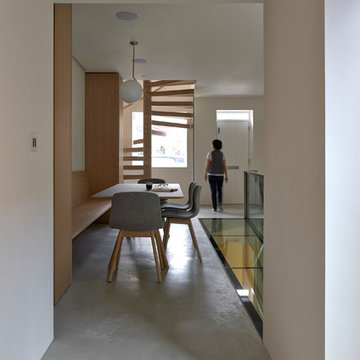
Dining area with glass floor and balustrade to living room below.
Photography: James Brittain
ロンドンにあるお手頃価格の小さなコンテンポラリースタイルのおしゃれなLDK (白い壁、コンクリートの床) の写真
ロンドンにあるお手頃価格の小さなコンテンポラリースタイルのおしゃれなLDK (白い壁、コンクリートの床) の写真
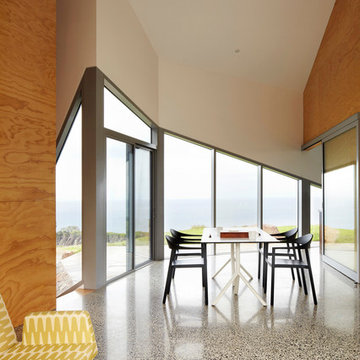
Internal dining room overlooking ocean.
Design: Andrew Simpson Architects
Project Team: Andrew Simpson, Owen West, Steve Hatzellis, Dennis Prior, Stephan Bekhor, Eugene An
Completed: 2009
Photography: Christine Francis
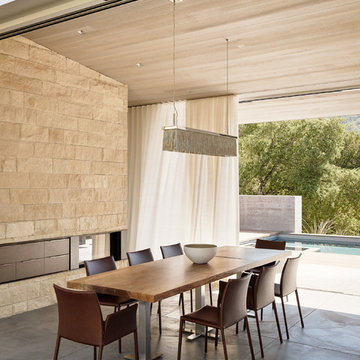
Joe Fletcher
Atop a ridge in the Santa Lucia mountains of Carmel, California, an oak tree stands elevated above the fog and wrapped at its base in this ranch retreat. The weekend home’s design grew around the 100-year-old Valley Oak to form a horseshoe-shaped house that gathers ridgeline views of Oak, Madrone, and Redwood groves at its exterior and nestles around the tree at its center. The home’s orientation offers both the shade of the oak canopy in the courtyard and the sun flowing into the great room at the house’s rear façades.
This modern take on a traditional ranch home offers contemporary materials and landscaping to a classic typology. From the main entry in the courtyard, one enters the home’s great room and immediately experiences the dramatic westward views across the 70 foot pool at the house’s rear. In this expansive public area, programmatic needs flow and connect - from the kitchen, whose windows face the courtyard, to the dining room, whose doors slide seamlessly into walls to create an outdoor dining pavilion. The primary circulation axes flank the internal courtyard, anchoring the house to its site and heightening the sense of scale by extending views outward at each of the corridor’s ends. Guest suites, complete with private kitchen and living room, and the garage are housed in auxiliary wings connected to the main house by covered walkways.
Building materials including pre-weathered corrugated steel cladding, buff limestone walls, and large aluminum apertures, and the interior palette of cedar-clad ceilings, oil-rubbed steel, and exposed concrete floors soften the modern aesthetics into a refined but rugged ranch home.
ブラウンのコンテンポラリースタイルのダイニング (コンクリートの床、スレートの床) の写真
2
