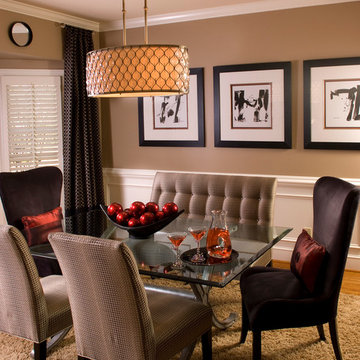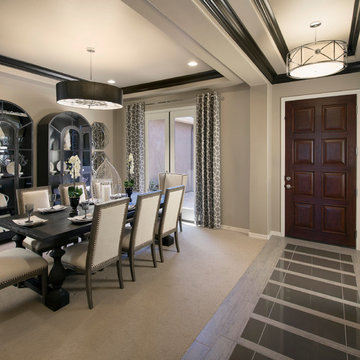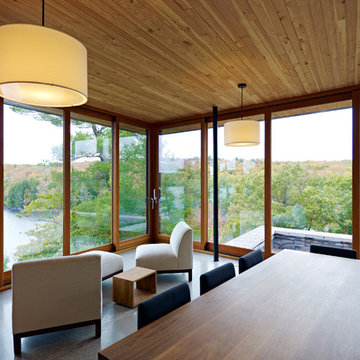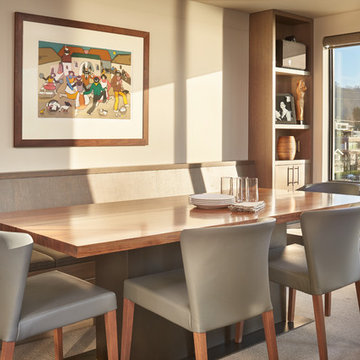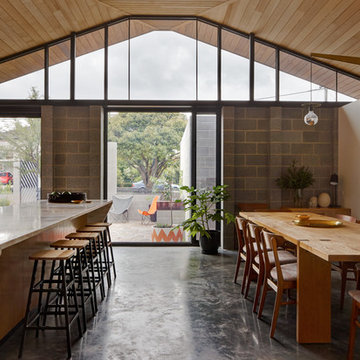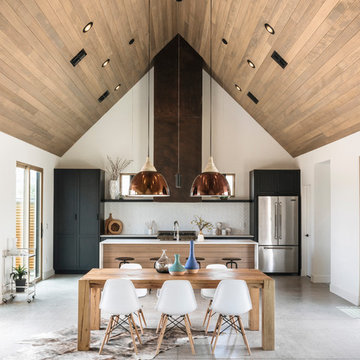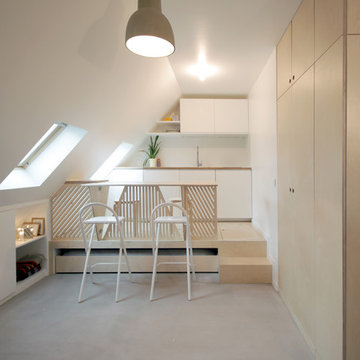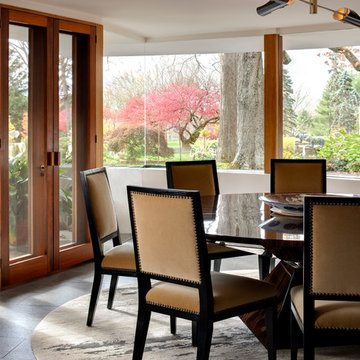ブラウンのコンテンポラリースタイルのダイニング (カーペット敷き、コンクリートの床、スレートの床) の写真
絞り込み:
資材コスト
並び替え:今日の人気順
写真 1〜20 枚目(全 843 枚)

A black walnut dining table, suspended on a steel cantilever base, which is mounted directly into the cement floor. We'd like to thank Yumi Kagamihara, interior designer, who invited us to collaborate on this stunning home project. Slab Art Studios designed the walnut table top; the homeowner designed the base. We're delighted to see the final piece in its beautiful home setting.
This black walnut slab holds a more organic statement than most. Unlike most dining-table slabs, we did not flatten it completely to accommodate traditional dining. Rather, we left some of the subtle curves and undulations garnered from three years of air- and kiln-drying. Then we smoothed it out just enough to provide an inviting, usable surface.
9' x 44" x 3"
Photo: Yum Kagamihara
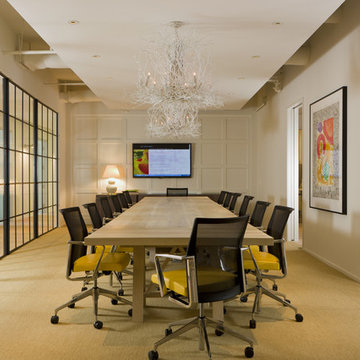
Bergeson & Campbell conference room
ワシントンD.C.にある巨大なコンテンポラリースタイルのおしゃれなダイニング (ベージュの壁、カーペット敷き) の写真
ワシントンD.C.にある巨大なコンテンポラリースタイルのおしゃれなダイニング (ベージュの壁、カーペット敷き) の写真
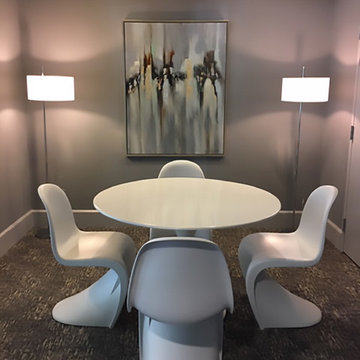
I designed and produced this small conference room for The Potomac Place Condominium in Washington, DC.
ワシントンD.C.にある高級な中くらいなコンテンポラリースタイルのおしゃれな独立型ダイニング (グレーの壁、カーペット敷き、グレーの床) の写真
ワシントンD.C.にある高級な中くらいなコンテンポラリースタイルのおしゃれな独立型ダイニング (グレーの壁、カーペット敷き、グレーの床) の写真
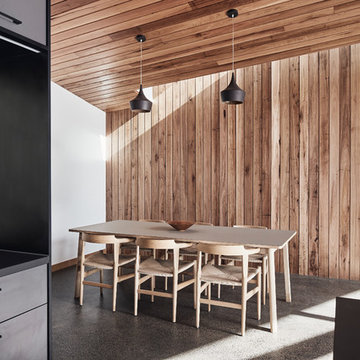
The dining area is adjacent to the kitchen and living areas. The area is articulated with a hardwood feature wall and washed with natural light from the skylight above.
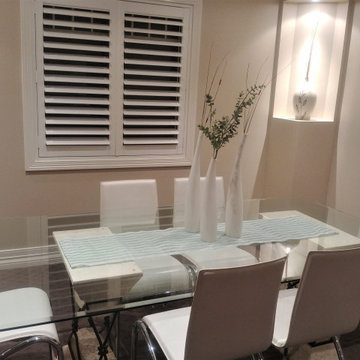
The glass top rectangular dining table allows for much natural light to pass through. A solid table would not have worked well for this space.
シドニーにある中くらいなコンテンポラリースタイルのおしゃれなダイニング (ベージュの壁、カーペット敷き、グレーの床) の写真
シドニーにある中くらいなコンテンポラリースタイルのおしゃれなダイニング (ベージュの壁、カーペット敷き、グレーの床) の写真
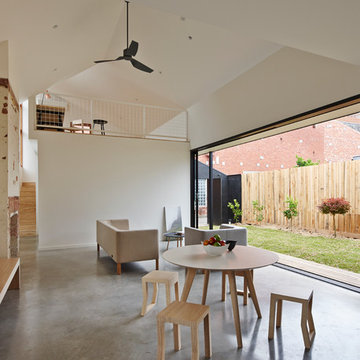
Photography: Peter Bennetts
Builder: Zachary Spark Constructions
メルボルンにある中くらいなコンテンポラリースタイルのおしゃれなダイニング (白い壁、コンクリートの床) の写真
メルボルンにある中くらいなコンテンポラリースタイルのおしゃれなダイニング (白い壁、コンクリートの床) の写真
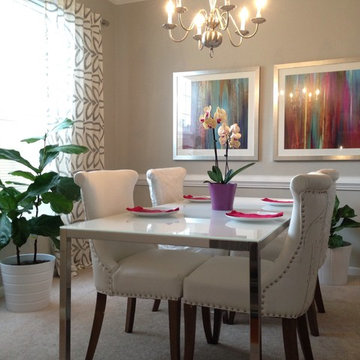
ハワイにある低価格の中くらいなコンテンポラリースタイルのおしゃれなダイニングキッチン (グレーの壁、カーペット敷き、暖炉なし) の写真
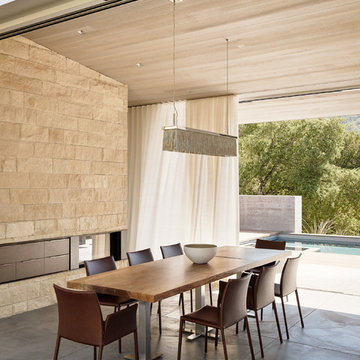
Joe Fletcher
Atop a ridge in the Santa Lucia mountains of Carmel, California, an oak tree stands elevated above the fog and wrapped at its base in this ranch retreat. The weekend home’s design grew around the 100-year-old Valley Oak to form a horseshoe-shaped house that gathers ridgeline views of Oak, Madrone, and Redwood groves at its exterior and nestles around the tree at its center. The home’s orientation offers both the shade of the oak canopy in the courtyard and the sun flowing into the great room at the house’s rear façades.
This modern take on a traditional ranch home offers contemporary materials and landscaping to a classic typology. From the main entry in the courtyard, one enters the home’s great room and immediately experiences the dramatic westward views across the 70 foot pool at the house’s rear. In this expansive public area, programmatic needs flow and connect - from the kitchen, whose windows face the courtyard, to the dining room, whose doors slide seamlessly into walls to create an outdoor dining pavilion. The primary circulation axes flank the internal courtyard, anchoring the house to its site and heightening the sense of scale by extending views outward at each of the corridor’s ends. Guest suites, complete with private kitchen and living room, and the garage are housed in auxiliary wings connected to the main house by covered walkways.
Building materials including pre-weathered corrugated steel cladding, buff limestone walls, and large aluminum apertures, and the interior palette of cedar-clad ceilings, oil-rubbed steel, and exposed concrete floors soften the modern aesthetics into a refined but rugged ranch home.
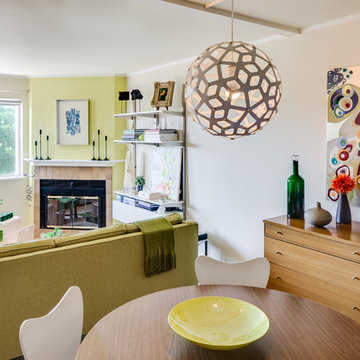
Colorful dining area of a San Francisco pied a Terre in Hayes Valley pays homage to mid-century modern.
Photo Credit - Christopher Stark
サンフランシスコにあるお手頃価格の小さなコンテンポラリースタイルのおしゃれなLDK (白い壁、カーペット敷き、ベージュの床、コーナー設置型暖炉、タイルの暖炉まわり) の写真
サンフランシスコにあるお手頃価格の小さなコンテンポラリースタイルのおしゃれなLDK (白い壁、カーペット敷き、ベージュの床、コーナー設置型暖炉、タイルの暖炉まわり) の写真

Formal Dining Room - Remodel
Photo by Robert Hansen
オレンジカウンティにあるラグジュアリーな広いコンテンポラリースタイルのおしゃれな独立型ダイニング (コンクリートの暖炉まわり、コンクリートの床、白い壁、標準型暖炉、ベージュの床) の写真
オレンジカウンティにあるラグジュアリーな広いコンテンポラリースタイルのおしゃれな独立型ダイニング (コンクリートの暖炉まわり、コンクリートの床、白い壁、標準型暖炉、ベージュの床) の写真
ブラウンのコンテンポラリースタイルのダイニング (カーペット敷き、コンクリートの床、スレートの床) の写真
1

