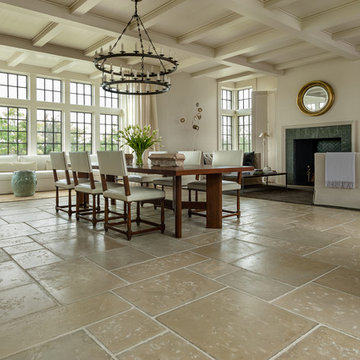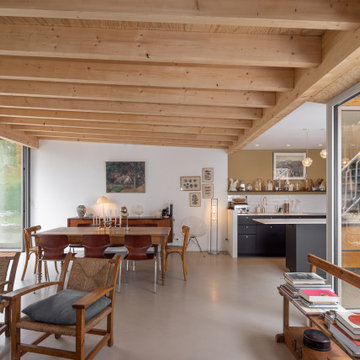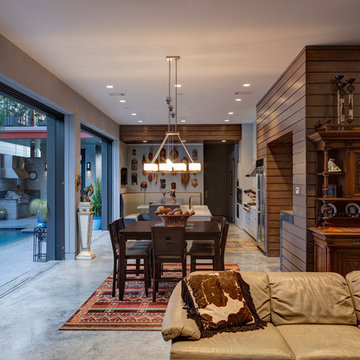ブラウンのコンテンポラリースタイルのダイニングの照明 (コンクリートの床、スレートの床) の写真
絞り込み:
資材コスト
並び替え:今日の人気順
写真 1〜5 枚目(全 5 枚)

This residence sits atop a precipice with views to the metropolitan Denver valley to the east and the iconic Flatiron peaks to the west. The two sides of this linear scheme respond independently to the site conditions. The east has a high band of glass for morning light infiltration, with a thick zone of storage below. Dividing the storage areas, a rhythm of intermittent windows provide views to the entry court and distant city. On the opposite side, full height sliding glass panels extend the length of the house embracing the best views. After entering through the solid east wall, the amazing mountain peaks are revealed.
For this residence, simplicity and restraint are the innovation. Materials are limited to wood structure and ceilings, concrete floors, and oxidized steel cladding. The roof extension provides sun shading for the west facing glass and shelter for the end terrace. The house’s modest form and palate of materials place it unpretentiously within its surroundings, allowing the natural environment to carry the day.
A.I.A. Wyoming Chapter Design Award of Merit 2011
Project Year: 2009

The Clear Lake Cottage proposes a simple tent-like envelope to house both program of the summer home and the sheltered outdoor spaces under a single vernacular form.
A singular roof presents a child-like impression of house; rectilinear and ordered in symmetry while playfully skewed in volume. Nestled within a forest, the building is sculpted and stepped to take advantage of the land; modelling the natural grade. Open and closed faces respond to shoreline views or quiet wooded depths.
Like a tent the porosity of the building’s envelope strengthens the experience of ‘cottage’. All the while achieving privileged views to the lake while separating family members for sometimes much need privacy.

Buff colored concrete by Peacock Pavers. Photographer: Fran Brennan
ヒューストンにある高級な広いコンテンポラリースタイルのおしゃれなダイニング (白い壁、コンクリートの床、標準型暖炉、石材の暖炉まわり) の写真
ヒューストンにある高級な広いコンテンポラリースタイルのおしゃれなダイニング (白い壁、コンクリートの床、標準型暖炉、石材の暖炉まわり) の写真

他の地域にある中くらいなコンテンポラリースタイルのおしゃれなダイニング (白い壁、コンクリートの床、暖炉なし、ベージュの床、板張り天井) の写真
ブラウンのコンテンポラリースタイルのダイニングの照明 (コンクリートの床、スレートの床) の写真
1
