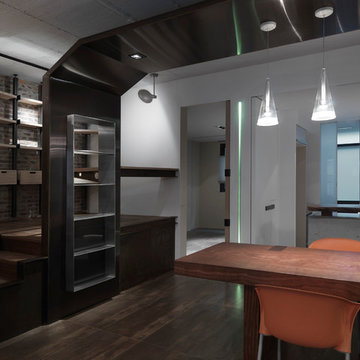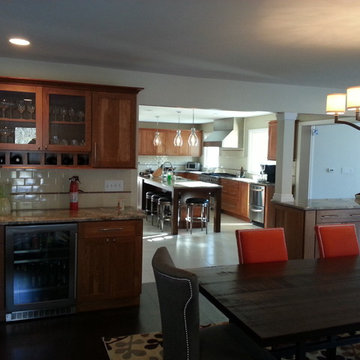黒いコンテンポラリースタイルのダイニングキッチン (セラミックタイルの床) の写真
絞り込み:
資材コスト
並び替え:今日の人気順
写真 1〜20 枚目(全 54 枚)
1/5
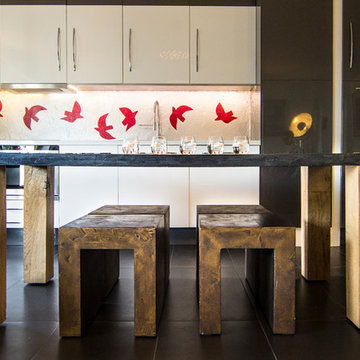
All rights reserved Anne Martins Design
パリにあるお手頃価格の中くらいなコンテンポラリースタイルのおしゃれなダイニングキッチン (セラミックタイルの床) の写真
パリにあるお手頃価格の中くらいなコンテンポラリースタイルのおしゃれなダイニングキッチン (セラミックタイルの床) の写真
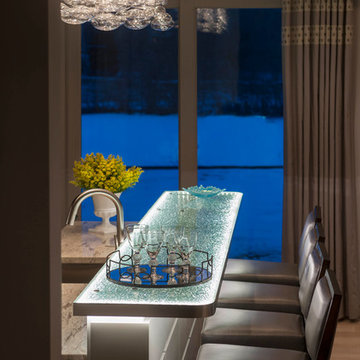
Complete restructure of this lower level. This space was a 2nd bedroom that proved to be the perfect space for this galley kitchen which holds all that a full kitchen has. ....John Carlson Photography
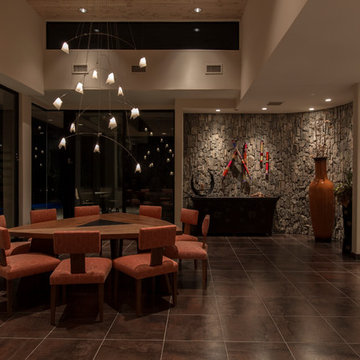
フェニックスにある高級な広いコンテンポラリースタイルのおしゃれなダイニングキッチン (ベージュの壁、セラミックタイルの床、暖炉なし) の写真
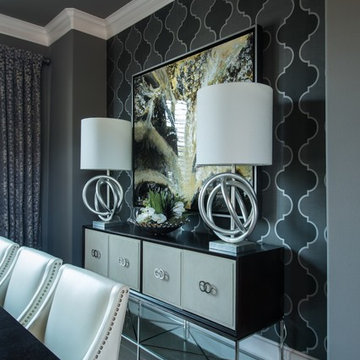
Be our guest! This new construction dining room was designed as part of an open floor plan, ditching the stuffy, traditional dining stigma and creating an open and artistic statement room for dinner parties to come.
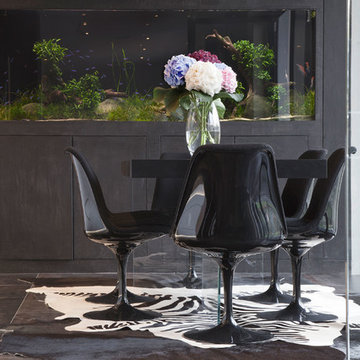
For product inquiries, contact sales@gzid.co.uk.
The client's desire for a large aquarium was the main focus for this area. Gemma Zimmerhansl designed the aquarium and the entire space with this in mind, locating it so that it is visible from all areas of the ground floor. The bespoke contemporary kitchen was designed by Gemma, in a neutral monochromatic colour scheme. The clean lines of the white high gloss lacquer cabinetry and white Caesarstone worktops are set off beautifully against the black fridge structure and the black Venetian plaster finish on the aquarium cladding, along with the black dining table and Tulip chairs. The monochromatic scheme is punctuated by the vibrant colours of the fish and green plant life in the aquarium, which are reflected in the colours and movement of the abstract painting, commissioned specifically with this brief in mind. The feeling of light and space is enhanced by the reflective quality of the metallic ceramic tiles on the floor, which were also installed as the splash back above the sink area.
The downdraft extractor in the island means that the client can enjoy the full view of the gardens while cooking, as there is no extractor hood obstructing the view.
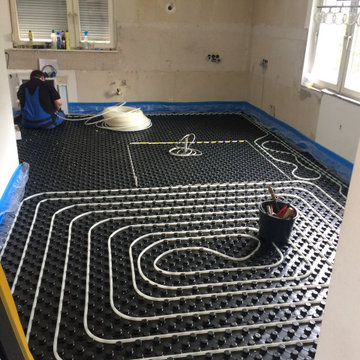
Die Familie wünschte sich eine neue Küche mit Fußbodenheizung und eine große Tafel zum Freunde einladen und verköstigen.
Die Küche war aus den 90iger Jahren und schrie förmlich nach einer Modernisierung.
Das Budget ermöglichte den Wunsch nach einer Kochinsel, cleveren Verstauungsmöglichkeiten und einer integrierten Sitzmöglichkeit.
Die größte Herausforderung:
Als die Familie mich kontaktierte, waren es noch knapp 2 Wochen bis zum kurzfristigen Projektstart und zum Abflug nach China - eine Hauruck-Action mit knappen Zeitrahmen und auch engem Budget.
Der Plan:
Die Familie machte einen 3-monatigen Urlaub in Asien und wir konferierten über Skype das Design Konzept, klärten vielerlei Fragen bezüglich Küchendesign, Fußbodenheizungstechnik und Gestaltung der Wände.
Die Organisation:
Ich bekam den Schlüssel und organisierte kurzfristig alle handwerklichen Gewerke, um innerhalb von 12 Wochen alles über die Bühne laufen zu lassen.
Die alte Küche samt Fliesenboden wurde rausgerissen, die Fußbodenheizung verlegt und parall wurde die Küche geplant. Eine Küche in weiß mit Anpassung auf die Ergonomie meiner Kunden, war der große Wunsch! Die Höhen zum Arbeiten und Kochen wurden angepasst und die Sitzbank in die Kücheninsel maßgefertigt von meinem Handwerkerteam.
Fazit:
Ein toller Urlaub wurde mit einer hellen und modernen Küche gekrönt! Selbst ein paar Jahre später, sind meine Kunden immer noch sehr zufrieden und glücklich über den mutigen Schritt die 90iger hinter sich gelassen zu haben…
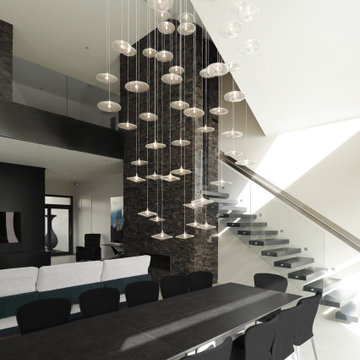
パリにある高級な広いコンテンポラリースタイルのおしゃれなダイニングキッチン (標準型暖炉、石材の暖炉まわり、白い壁、セラミックタイルの床、グレーの床) の写真
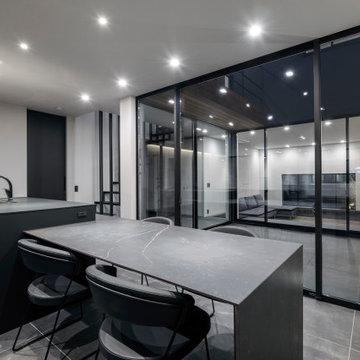
東京都下にある高級な中くらいなコンテンポラリースタイルのおしゃれなダイニング (グレーの壁、セラミックタイルの床、暖炉なし、黒い床、クロスの天井、壁紙、グレーの天井) の写真

Single storey rear extension and remodelled back porch & kitchen. Main garden room for dining or living area makes a much better connection into the garden. Triple glazed, double sealed, heat treated Danish hardwood bi-fold doors, open onto very private garden patio. Superinsulated walls floor and roof with underfloor heating, two glazed sides and electric controlled rooflights make for a light and airy and warm comfortable space in any weather. Natural slates and reclaimed bricks are a perfect match to the original house. Across the garden, a garage is converted to a private gym withmore matching bi-folds opening onto another patio.
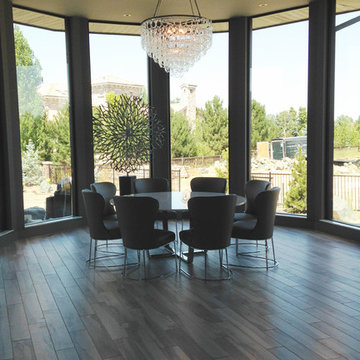
The dining room/kitchen niche seats 8 with plenty of room to walk around. This space is great for family parties with excellent views of the backyard. The custom chandelier's curved glass pieces work in harmony with the curves of the chairs.
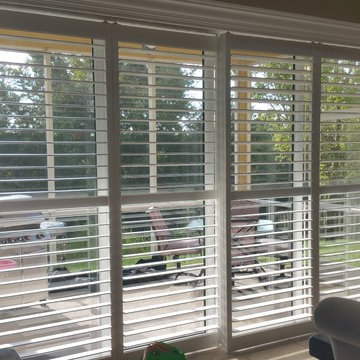
Sliding plantation shutter doors.
Omar Hamid, Photographer
タンパにあるラグジュアリーな巨大なコンテンポラリースタイルのおしゃれなダイニングキッチン (ベージュの壁、セラミックタイルの床) の写真
タンパにあるラグジュアリーな巨大なコンテンポラリースタイルのおしゃれなダイニングキッチン (ベージュの壁、セラミックタイルの床) の写真
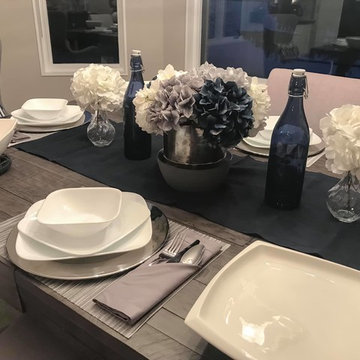
Shopped with a client to bring their tablescape to the next level. All of the decor was sourced together and then set up.
トロントにあるお手頃価格の中くらいなコンテンポラリースタイルのおしゃれなダイニングキッチン (グレーの壁、セラミックタイルの床、グレーの床) の写真
トロントにあるお手頃価格の中くらいなコンテンポラリースタイルのおしゃれなダイニングキッチン (グレーの壁、セラミックタイルの床、グレーの床) の写真
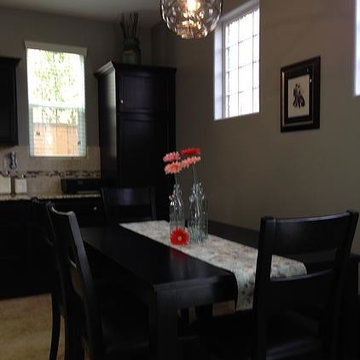
A unique, quilted glass light fixture illuminates the dark wood dining set with coral accents.
他の地域にあるお手頃価格の小さなコンテンポラリースタイルのおしゃれなダイニングキッチン (グレーの壁、セラミックタイルの床) の写真
他の地域にあるお手頃価格の小さなコンテンポラリースタイルのおしゃれなダイニングキッチン (グレーの壁、セラミックタイルの床) の写真
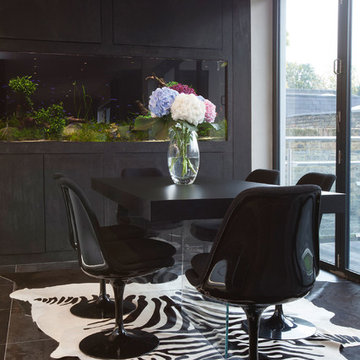
For product inquiries, contact sales@gzid.co.uk.
ロンドンにある小さなコンテンポラリースタイルのおしゃれなダイニングキッチン (白い壁、セラミックタイルの床) の写真
ロンドンにある小さなコンテンポラリースタイルのおしゃれなダイニングキッチン (白い壁、セラミックタイルの床) の写真
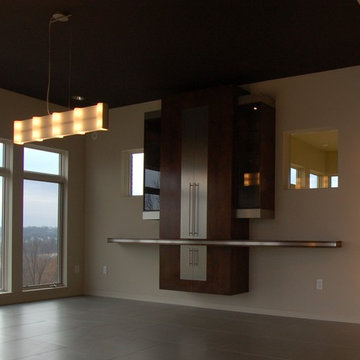
This contemporary Dinning Room gives a new look to a built-in Buffet cabinet. The stainless steel accents along with the smoky glass tie in the contemporary feel to the rest of the room. Check out the floor to ceiling lights!
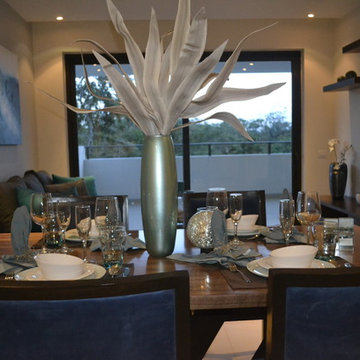
他の地域にあるお手頃価格の小さなコンテンポラリースタイルのおしゃれなダイニングキッチン (グレーの壁、セラミックタイルの床) の写真
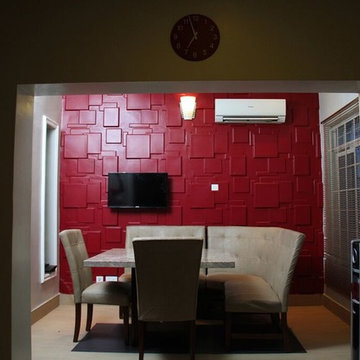
Marble top Breakfast table themed with sectional leather dining seats in beige. 3D wall panels painted in red to give the space a warm look.
他の地域にある中くらいなコンテンポラリースタイルのおしゃれなダイニングキッチン (ベージュの壁、セラミックタイルの床、暖炉なし) の写真
他の地域にある中くらいなコンテンポラリースタイルのおしゃれなダイニングキッチン (ベージュの壁、セラミックタイルの床、暖炉なし) の写真
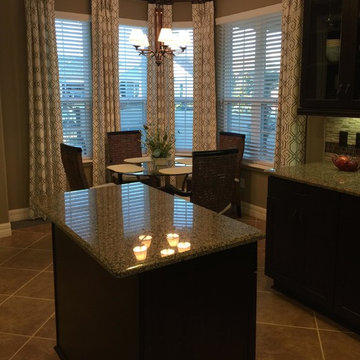
オーランドにある中くらいなコンテンポラリースタイルのおしゃれなダイニングキッチン (暖炉なし、ベージュの壁、セラミックタイルの床) の写真
黒いコンテンポラリースタイルのダイニングキッチン (セラミックタイルの床) の写真
1
