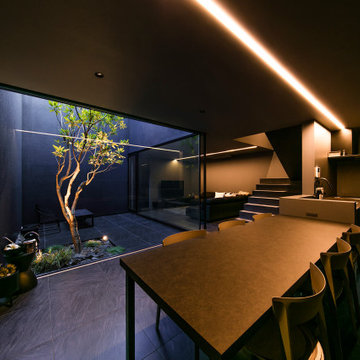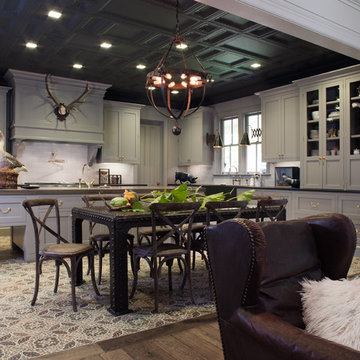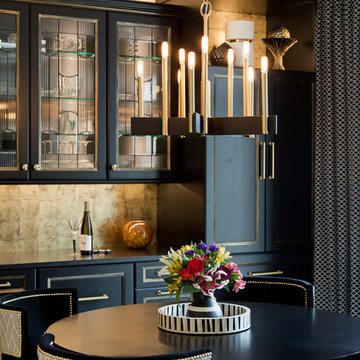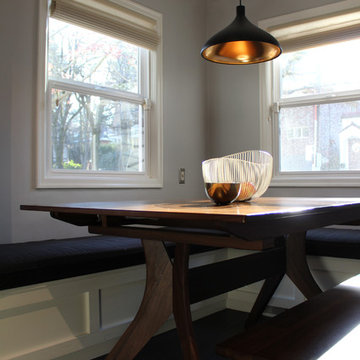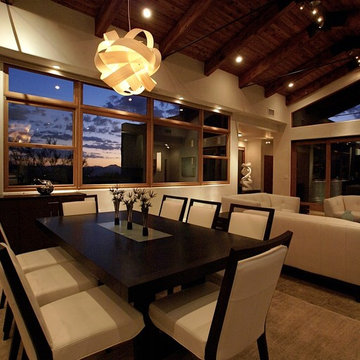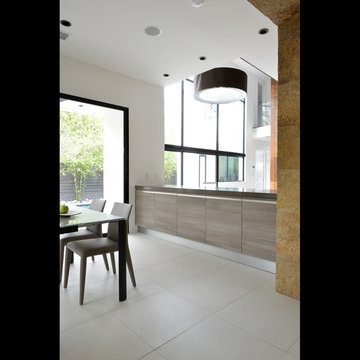ダイニング
絞り込み:
資材コスト
並び替え:今日の人気順
写真 1〜20 枚目(全 153 枚)
1/4
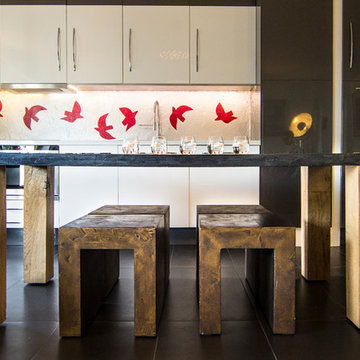
All rights reserved Anne Martins Design
パリにあるお手頃価格の中くらいなコンテンポラリースタイルのおしゃれなダイニングキッチン (セラミックタイルの床) の写真
パリにあるお手頃価格の中くらいなコンテンポラリースタイルのおしゃれなダイニングキッチン (セラミックタイルの床) の写真
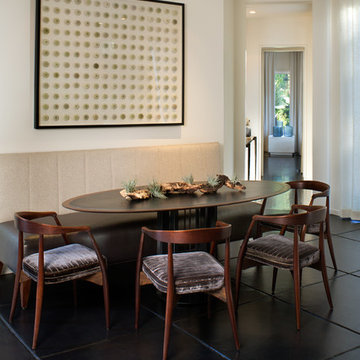
Interiors: Carlton Edwards in collaboration w/ Greg Baudouin
シャーロットにあるラグジュアリーな中くらいなモダンスタイルのおしゃれなダイニングキッチン (ベージュの壁、セラミックタイルの床、黒い床) の写真
シャーロットにあるラグジュアリーな中くらいなモダンスタイルのおしゃれなダイニングキッチン (ベージュの壁、セラミックタイルの床、黒い床) の写真
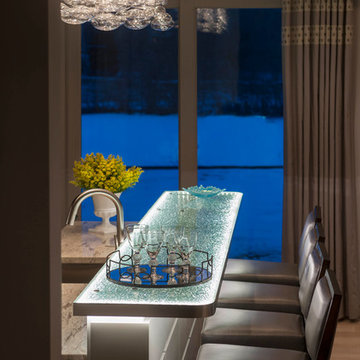
Complete restructure of this lower level. This space was a 2nd bedroom that proved to be the perfect space for this galley kitchen which holds all that a full kitchen has. ....John Carlson Photography
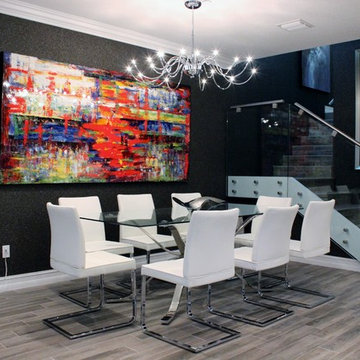
Glass railings with stand off system and custom made top rails. Wall mount handrails.
マイアミにある中くらいなモダンスタイルのおしゃれなダイニングキッチン (黒い壁、セラミックタイルの床、暖炉なし) の写真
マイアミにある中くらいなモダンスタイルのおしゃれなダイニングキッチン (黒い壁、セラミックタイルの床、暖炉なし) の写真
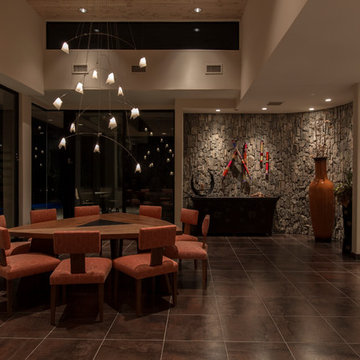
フェニックスにある高級な広いコンテンポラリースタイルのおしゃれなダイニングキッチン (ベージュの壁、セラミックタイルの床、暖炉なし) の写真
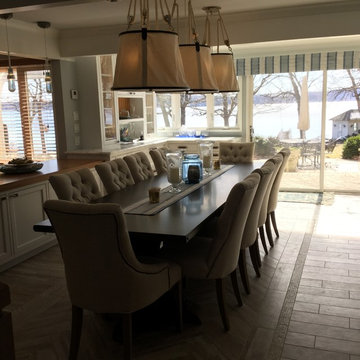
Casual dining for 10 is open to the kitchen and sunroom for a interactive dining experience. Durable and easy wood looking ceramic tile floors are stress less for those with sandy, snowy or wet feet. Large Ralph Lauren nautical canvas lights give a soft glow and adding to the lake life look.
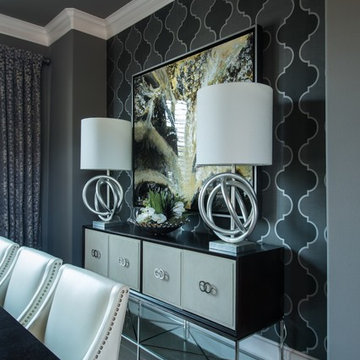
Be our guest! This new construction dining room was designed as part of an open floor plan, ditching the stuffy, traditional dining stigma and creating an open and artistic statement room for dinner parties to come.
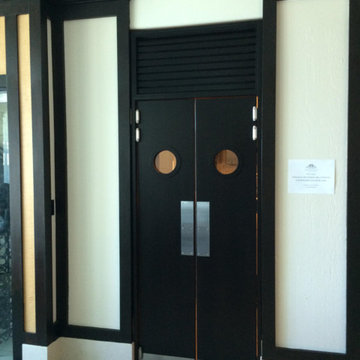
Dark stained Poplar restaurant service doors and top louvered panel.
マイアミにある中くらいなモダンスタイルのおしゃれなダイニングキッチン (白い壁、セラミックタイルの床、暖炉なし) の写真
マイアミにある中くらいなモダンスタイルのおしゃれなダイニングキッチン (白い壁、セラミックタイルの床、暖炉なし) の写真
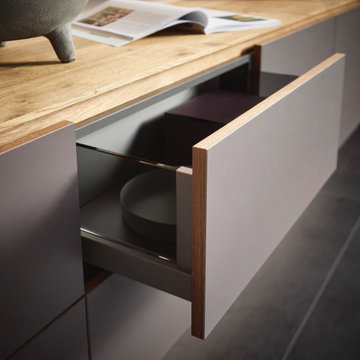
minimalistic wall-mounted dining room storage, made out of sustainable oak and linoleum, completely biodegradable
アトランタにある高級な中くらいな北欧スタイルのおしゃれなダイニングキッチン (グレーの壁、セラミックタイルの床、黒い床) の写真
アトランタにある高級な中くらいな北欧スタイルのおしゃれなダイニングキッチン (グレーの壁、セラミックタイルの床、黒い床) の写真
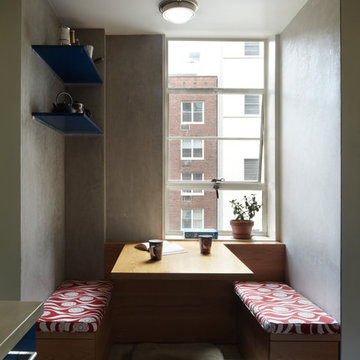
Mikiko Kikuyama
ニューヨークにあるお手頃価格の中くらいなトランジショナルスタイルのおしゃれなダイニングキッチン (セラミックタイルの床、グレーの壁、グレーの床) の写真
ニューヨークにあるお手頃価格の中くらいなトランジショナルスタイルのおしゃれなダイニングキッチン (セラミックタイルの床、グレーの壁、グレーの床) の写真
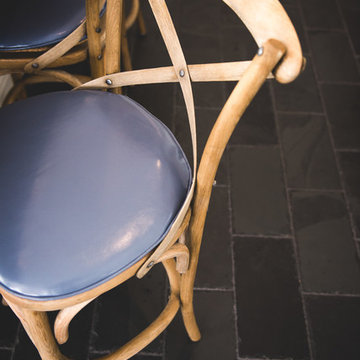
Kimberly Muto
ニューヨークにある高級な中くらいなカントリー風のおしゃれなダイニングキッチン (青い壁、セラミックタイルの床、暖炉なし、黒い床) の写真
ニューヨークにある高級な中くらいなカントリー風のおしゃれなダイニングキッチン (青い壁、セラミックタイルの床、暖炉なし、黒い床) の写真
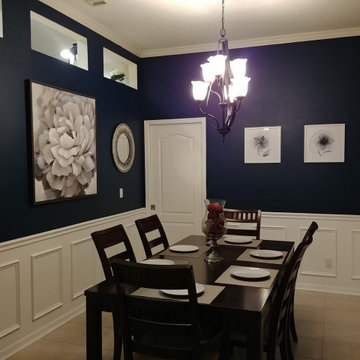
The after photo. Dark Navy walls with white wainscoting, Dining table and artwork.
タンパにあるお手頃価格の中くらいなトラディショナルスタイルのおしゃれなダイニングキッチン (青い壁、セラミックタイルの床、羽目板の壁) の写真
タンパにあるお手頃価格の中くらいなトラディショナルスタイルのおしゃれなダイニングキッチン (青い壁、セラミックタイルの床、羽目板の壁) の写真
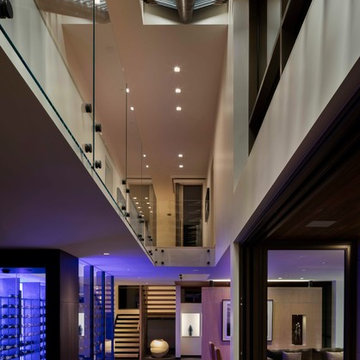
View of Main Stair, from Dining, with floating stair to roof above.
Lighting effects by 186 Lighting.
photo credit: Raul Garcia
デンバーにあるモダンスタイルのおしゃれなダイニングキッチン (白い壁、セラミックタイルの床) の写真
デンバーにあるモダンスタイルのおしゃれなダイニングキッチン (白い壁、セラミックタイルの床) の写真
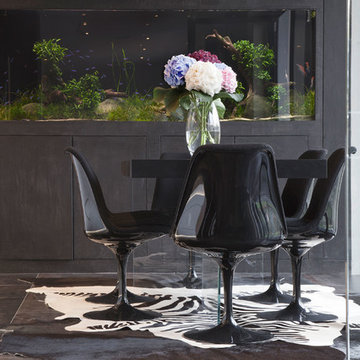
For product inquiries, contact sales@gzid.co.uk.
The client's desire for a large aquarium was the main focus for this area. Gemma Zimmerhansl designed the aquarium and the entire space with this in mind, locating it so that it is visible from all areas of the ground floor. The bespoke contemporary kitchen was designed by Gemma, in a neutral monochromatic colour scheme. The clean lines of the white high gloss lacquer cabinetry and white Caesarstone worktops are set off beautifully against the black fridge structure and the black Venetian plaster finish on the aquarium cladding, along with the black dining table and Tulip chairs. The monochromatic scheme is punctuated by the vibrant colours of the fish and green plant life in the aquarium, which are reflected in the colours and movement of the abstract painting, commissioned specifically with this brief in mind. The feeling of light and space is enhanced by the reflective quality of the metallic ceramic tiles on the floor, which were also installed as the splash back above the sink area.
The downdraft extractor in the island means that the client can enjoy the full view of the gardens while cooking, as there is no extractor hood obstructing the view.
1
