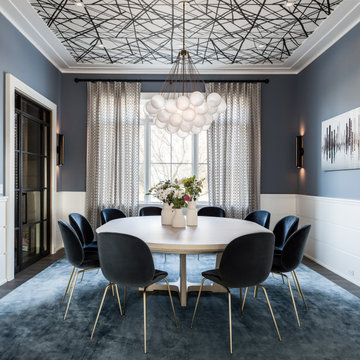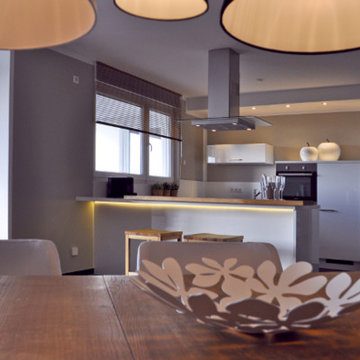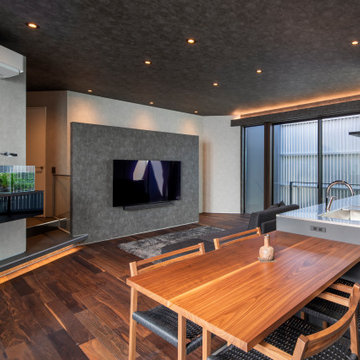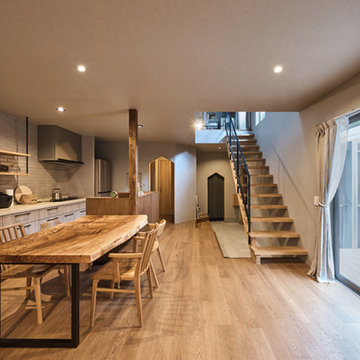コンテンポラリースタイルのダイニング (クロスの天井、グレーの壁、黄色い壁) の写真
絞り込み:
資材コスト
並び替え:今日の人気順
写真 1〜20 枚目(全 38 枚)
1/5
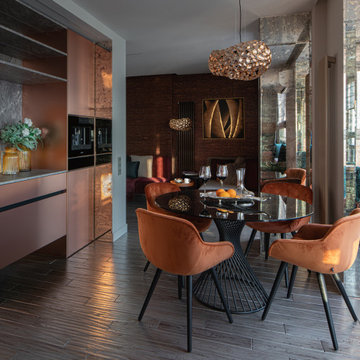
エカテリンブルクにある中くらいなコンテンポラリースタイルのおしゃれなダイニングキッチン (グレーの壁、濃色無垢フローリング、グレーの床、クロスの天井、パネル壁) の写真
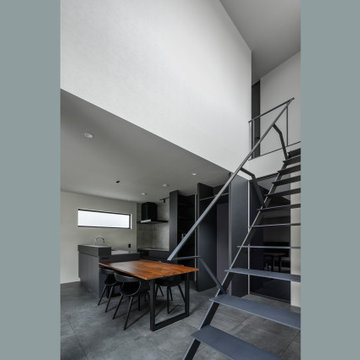
神奈川県川崎市麻生区新百合ヶ丘で建築家ユトロスアーキテクツが設計監理を手掛けたデザイン住宅[Subtle]の施工例
他の地域にあるお手頃価格の中くらいなコンテンポラリースタイルのおしゃれなダイニング (グレーの壁、セラミックタイルの床、暖炉なし、グレーの床、クロスの天井、壁紙、グレーの天井) の写真
他の地域にあるお手頃価格の中くらいなコンテンポラリースタイルのおしゃれなダイニング (グレーの壁、セラミックタイルの床、暖炉なし、グレーの床、クロスの天井、壁紙、グレーの天井) の写真
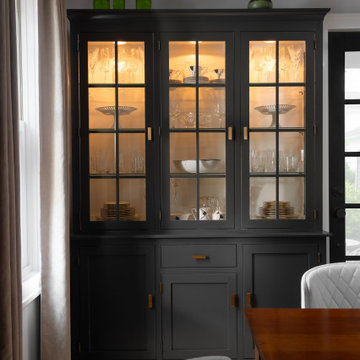
デトロイトにある高級な小さなコンテンポラリースタイルのおしゃれな独立型ダイニング (グレーの壁、淡色無垢フローリング、両方向型暖炉、タイルの暖炉まわり、黄色い床、クロスの天井) の写真
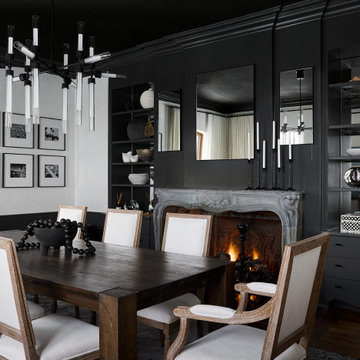
The fireplace and built-ins were painted in the same deep charcoal grey as the ceiling and crown for a monochromatic effect. Above the fireplace mantle, we removed the ornate millwork and selected antique mirrors that add to the moody feel in the space. We completed the design by selecting a modern cylindrical chandelier and a minimal gallery wall with simple black frames.
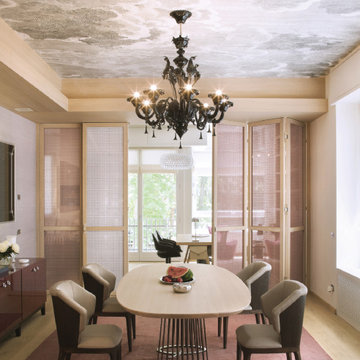
Situé au cœur du centre historique de Milan et donnant sur le joli parc Boschetti, cet appartement sur mesure de 140 m² a été conçu et dessiné pour une société italienne d'électronique et comprend de luxueux espaces de conférence et de séjour ainsi qu'une chambre d'amis. Tous les meubles et accessoires ont été créés spécifiquement pour l'appartement et ont été fabriqués à la main en Italie, alliant le meilleur de l'artisanat à un design contemporain épuré.
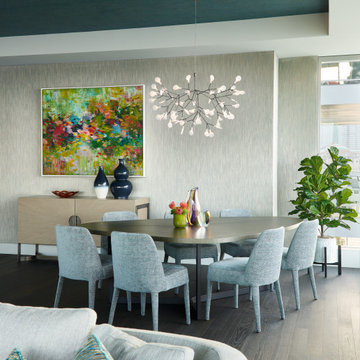
This dining room feels open, yet well defined. The large table features three uneven curved sides, making the “Seven” table by B&B Italia a welcome surprise to the dining area. We upholstered the chairs, including the legs, to add warmth to this contemporary home. The organic Moooi LED chandelier floats gently above, with beautifully textured wallcovering in cool and warm gray tones stretching from the entrance to the dining room. The pop of rich color from an original art piece is a stunning – and cheerful- addition!

This family of 5 was quickly out-growing their 1,220sf ranch home on a beautiful corner lot. Rather than adding a 2nd floor, the decision was made to extend the existing ranch plan into the back yard, adding a new 2-car garage below the new space - for a new total of 2,520sf. With a previous addition of a 1-car garage and a small kitchen removed, a large addition was added for Master Bedroom Suite, a 4th bedroom, hall bath, and a completely remodeled living, dining and new Kitchen, open to large new Family Room. The new lower level includes the new Garage and Mudroom. The existing fireplace and chimney remain - with beautifully exposed brick. The homeowners love contemporary design, and finished the home with a gorgeous mix of color, pattern and materials.
The project was completed in 2011. Unfortunately, 2 years later, they suffered a massive house fire. The house was then rebuilt again, using the same plans and finishes as the original build, adding only a secondary laundry closet on the main level.

京都にある中くらいなコンテンポラリースタイルのおしゃれなダイニングキッチン (グレーの壁、濃色無垢フローリング、暖炉なし、クロスの天井、壁紙) の写真
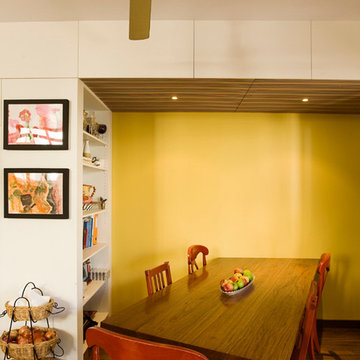
A colourful dining alcove with yellow wall and red chairs and a timber table.
Photographer: Ben Hosking
メルボルンにあるお手頃価格の中くらいなコンテンポラリースタイルのおしゃれなダイニングキッチン (黄色い壁、無垢フローリング、暖炉なし、茶色い床、クロスの天井) の写真
メルボルンにあるお手頃価格の中くらいなコンテンポラリースタイルのおしゃれなダイニングキッチン (黄色い壁、無垢フローリング、暖炉なし、茶色い床、クロスの天井) の写真
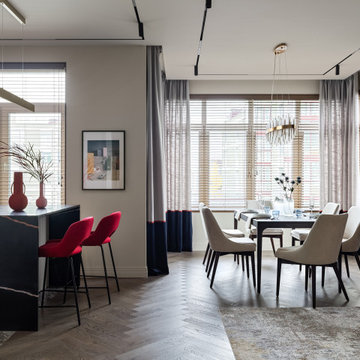
Дизайн интерьера Екатерина Никитина https://www.houzz.ru/pro/webuser-932898368/

デトロイトにある高級な小さなコンテンポラリースタイルのおしゃれな独立型ダイニング (グレーの壁、淡色無垢フローリング、両方向型暖炉、タイルの暖炉まわり、黄色い床、クロスの天井) の写真
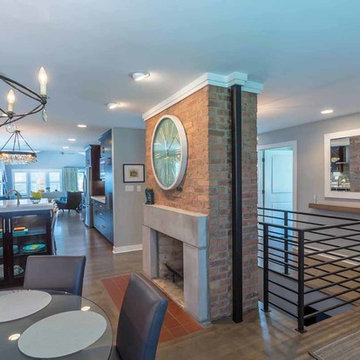
This family of 5 was quickly out-growing their 1,220sf ranch home on a beautiful corner lot. Rather than adding a 2nd floor, the decision was made to extend the existing ranch plan into the back yard, adding a new 2-car garage below the new space - for a new total of 2,520sf. With a previous addition of a 1-car garage and a small kitchen removed, a large addition was added for Master Bedroom Suite, a 4th bedroom, hall bath, and a completely remodeled living, dining and new Kitchen, open to large new Family Room. The new lower level includes the new Garage and Mudroom. The existing fireplace and chimney remain - with beautifully exposed brick. The homeowners love contemporary design, and finished the home with a gorgeous mix of color, pattern and materials.
The project was completed in 2011. Unfortunately, 2 years later, they suffered a massive house fire. The house was then rebuilt again, using the same plans and finishes as the original build, adding only a secondary laundry closet on the main level.
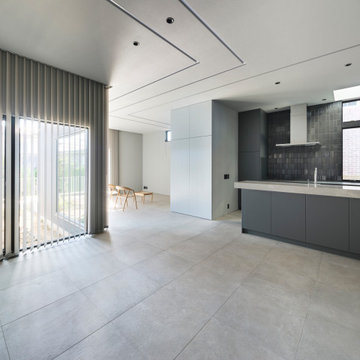
LDK内観。写真左側の縦側ブラインドの外側は、掘り込まれた平面形状の中庭。
今後少しずつ手を入れられる庭の植栽の緑が映えるように、内装を少しトーンを落としたグレー色で統一し、キッチン背面のアクセント壁には光沢のある黒タイルを貼っています。
キッチン右側奥に、パントリー(冷蔵庫置場・ワインセラー置場を兼ねる)への入口扉があります。
<photo:Brian Sawazaki Photography / 澤崎信孝>
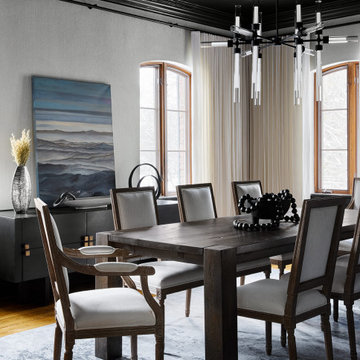
DGI designed a moody and sophisticated formal dining room, incorporating the client’s existing table and chairs. We opted to cover the walls in a light grey textural wallcovering, but on the ceiling, we installed a charcoal grey grasscloth wallcovering to create a really moody look in the space. We opted for lighter drapery in the dining room to balance it out.
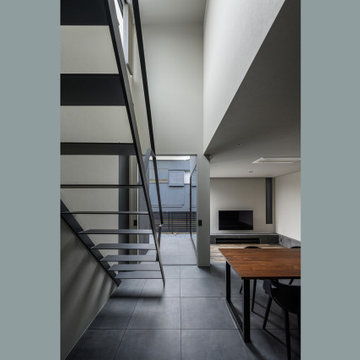
神奈川県川崎市麻生区新百合ヶ丘で建築家ユトロスアーキテクツが設計監理を手掛けたデザイン住宅[Subtle]の施工例
他の地域にあるお手頃価格の中くらいなコンテンポラリースタイルのおしゃれなダイニング (グレーの壁、セラミックタイルの床、暖炉なし、グレーの床、クロスの天井、壁紙、グレーの天井) の写真
他の地域にあるお手頃価格の中くらいなコンテンポラリースタイルのおしゃれなダイニング (グレーの壁、セラミックタイルの床、暖炉なし、グレーの床、クロスの天井、壁紙、グレーの天井) の写真
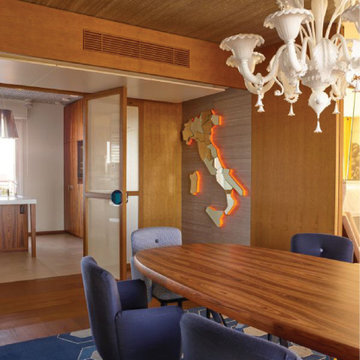
Le film culte de 1955 avec Cary Grant et Grace Kelly "To Catch a Thief" a été l'une des principales source d'inspiration pour la conception de cet appartement glamour en duplex. Le Studio Catoir a eu carte blanche pour la conception et l'esthétique de l'appartement. Tous les meubles, qu'ils soient amovibles ou intégrés, sont signés Studio Catoir, la plupart sur mesure, de même que les cheminées, la menuiserie, les poignées de porte et les tapis. Un appartement plein de caractère et de personnalité, avec des touches ludiques et des influences rétro.
コンテンポラリースタイルのダイニング (クロスの天井、グレーの壁、黄色い壁) の写真
1
