トラディショナルスタイルのダイニング (クロスの天井、グレーの壁、黄色い壁) の写真
絞り込み:
資材コスト
並び替え:今日の人気順
写真 1〜9 枚目(全 9 枚)
1/5
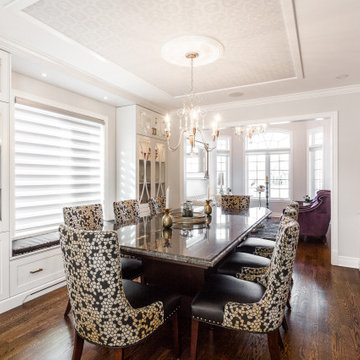
Extra seating to an open concept living and dining area. Here are some ideas to incorporate a custom-built hutch and window bench for extra storage and seating:
1.Custom Hutch: Design a custom-built hutch that complements the overall style of the space. It can serve as a focal point while providing ample storage for dining essentials, glassware, and serving dishes. Choose a design that includes cabinets, drawers, and open shelves to accommodate different storage needs.
2.Consider using materials that match or complement the existing furniture, such as wood with a matching finish or a painted finish that coordinates with the color scheme.
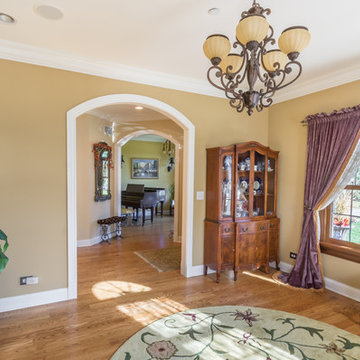
シカゴにある高級な中くらいなトラディショナルスタイルのおしゃれな独立型ダイニング (黄色い壁、無垢フローリング、暖炉なし、茶色い床、クロスの天井、壁紙、白い天井) の写真
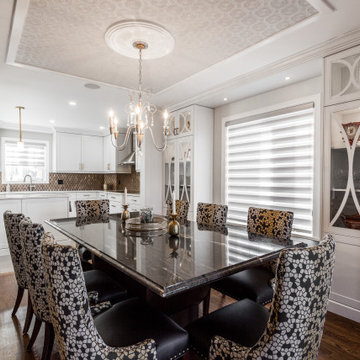
10. Minimal Clutter: Keep the space clutter-free and maintain a sense of order. Select furniture with hidden storage options to keep everyday items neatly tucked away. Display only a few carefully chosen decorative pieces to maintain an elegant and uncluttered look.
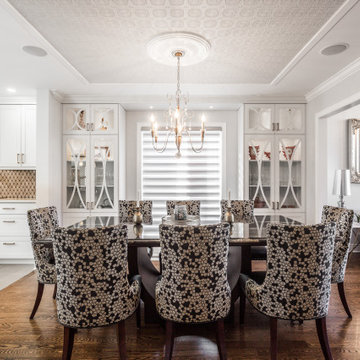
By incorporating these elements, you can create an elegant open concept formal living and dining area that seamlessly combines style, functionality, and sophistication.
Integrated Design: Ensure that the custom-built hutch and window bench are seamlessly integrated into the space. Coordinate the materials, finishes, and design details to match or complement the existing furniture and architectural elements. This will create a cohesive look and make the additions feel like they belong in the room.
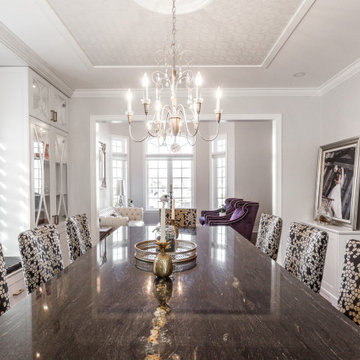
5.Cushions and Pillows: Enhance the comfort and aesthetic appeal of the window bench with cushions and throw pillows. Choose fabrics that are durable, easy to clean, and in colors or patterns that complement the overall color scheme of the room. Mix and match different textures and patterns to add visual interest.
6.Decorative Display: Use the open shelves of the hutch to display decorative items, such as fine china, glassware, or decorative accessories. Arrange them thoughtfully, considering height variations and creating visual balance. Add a few art pieces or decorative accents on the window bench to tie it into the overall decor.
7.Functional Considerations: Ensure that the custom-built hutch and window bench do not obstruct traffic flow within the space. Leave enough room for comfortable movement around the furniture and consider the placement of other elements, such as the dining table and seating arrangement.
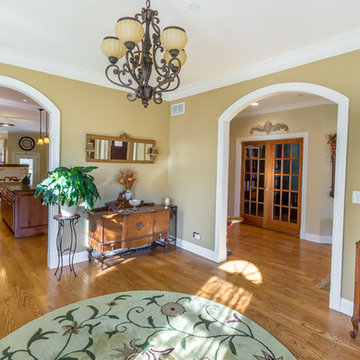
シカゴにある高級な中くらいなトラディショナルスタイルのおしゃれなダイニング (黄色い壁、無垢フローリング、暖炉なし、茶色い床、クロスの天井、壁紙、白い天井) の写真
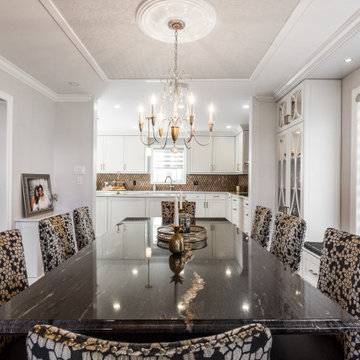
7.Accent Lighting and Art: Highlight artwork or architectural features with accent lighting. Install picture lights or wall-mounted spotlights to showcase paintings or sculptures, adding a layer of sophistication to the space.
8.Finishing Touches: Pay attention to details and accessories to elevate the elegance of the space. Incorporate decorative elements like decorative trays, elegant candleholders, and carefully curated artwork or sculptures. Add a touch of greenery with fresh flowers or indoor plants to bring life and freshness to the space.
9.Flooring: Maintain a consistent flooring material throughout the open concept area to create a sense of cohesion. Consider hardwood floors with a rich finish, adding an extra layer of elegance. Incorporate area rugs in both the living and dining areas to define and anchor the spaces.
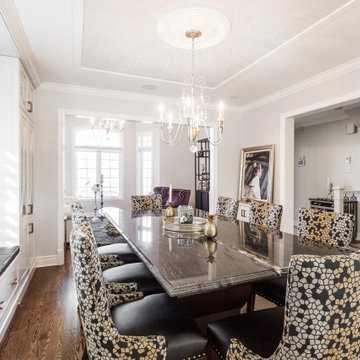
3.Lighting: Incorporate lighting into the custom hutch to showcase displayed items and create an inviting ambiance. Install concealed LED lights within the shelves or use decorative lighting fixtures to highlight the hutch's design elements. Consider adding a dimmer switch to control the lighting intensity and create different moods.
4.Stylish Hardware: Select hardware, such as drawer pulls and cabinet handles, that complements the style of the custom-built hutch. Opt for finishes like brushed nickel, brass, or antique bronze that enhance the elegance and sophistication of the piece.
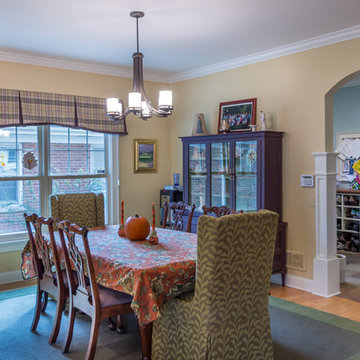
シカゴにある高級な小さなトラディショナルスタイルのおしゃれなダイニング (黄色い壁、淡色無垢フローリング、暖炉なし、茶色い床、クロスの天井、壁紙、白い天井) の写真
トラディショナルスタイルのダイニング (クロスの天井、グレーの壁、黄色い壁) の写真
1