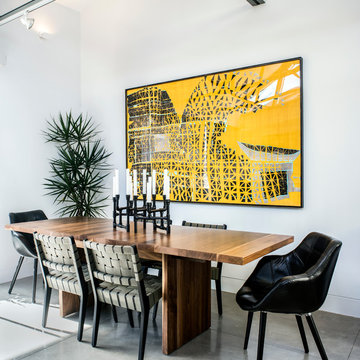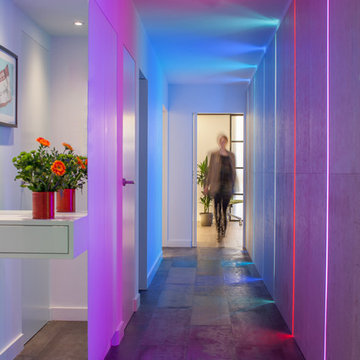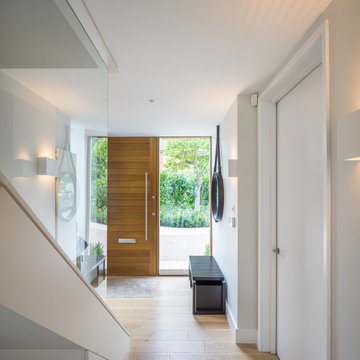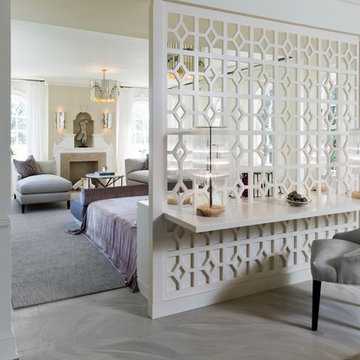紫の、白いコンテンポラリースタイルの家の画像・アイデア
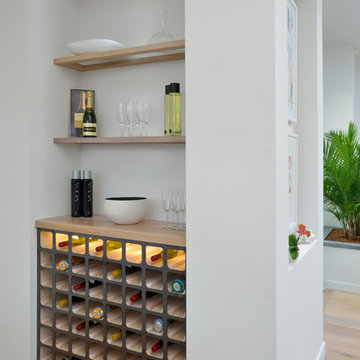
Toronto’s Upside Development completed this contemporary new construction in Otonabee, North York.
トロントにあるコンテンポラリースタイルのおしゃれなダイニング (白い壁、淡色無垢フローリング) の写真
トロントにあるコンテンポラリースタイルのおしゃれなダイニング (白い壁、淡色無垢フローリング) の写真
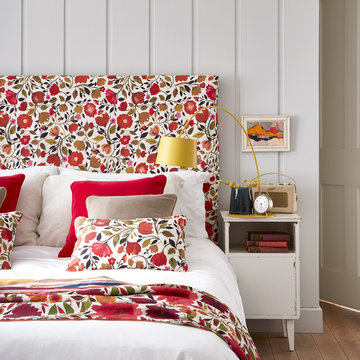
Award winning lifestyle designer, Kim Parker is famous for her bold, exuberant floral style in contemporary colour. From an early age, Kim has dreamt of creating fabrics and wallpapers that transform rooms into lush, exuberant interior gardens. Influenced by beautiful wallpapers of the Arts & Crafts and Bloomsbury movements and rich hues often inspried by the textiles of India and Mexico. Thirteen peices of orignal art have been carefully translated into beautiful printed linen and velvet fabrics and also digital wallpapers.
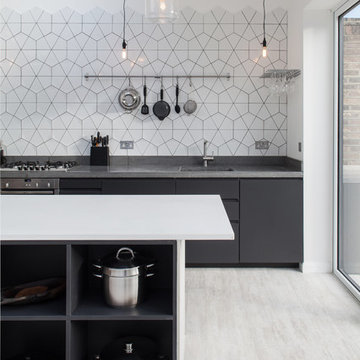
Adelina Llive
ロンドンにあるコンテンポラリースタイルのおしゃれなアイランドキッチン (アンダーカウンターシンク、フラットパネル扉のキャビネット、黒いキャビネット、白いキッチンパネル) の写真
ロンドンにあるコンテンポラリースタイルのおしゃれなアイランドキッチン (アンダーカウンターシンク、フラットパネル扉のキャビネット、黒いキャビネット、白いキッチンパネル) の写真

ADM is a manufacturer and distributor of high quality wood flooring for all forms of applications. Our flooring is produced eco-friendly and with bio materials. Our products are factory direct; this gives us the competitive edge in pricing. We promise you the best service, anytime. Our support team is available for all types of requests.
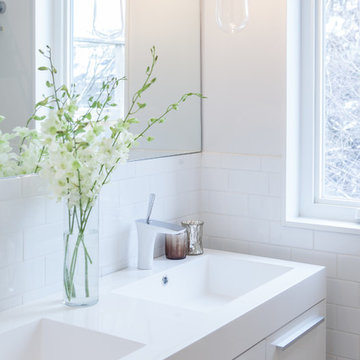
Glass pendants, wall to wall mirror and suspended vanity come together to create an elegant and bright ensuite
トロントにあるコンテンポラリースタイルのおしゃれな浴室の写真
トロントにあるコンテンポラリースタイルのおしゃれな浴室の写真
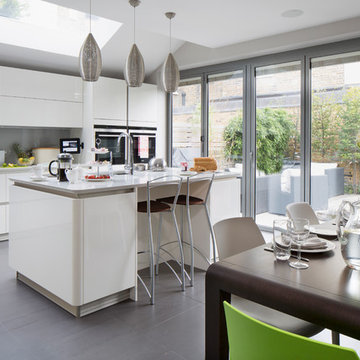
ロンドンにあるコンテンポラリースタイルのおしゃれなキッチン (フラットパネル扉のキャビネット、白いキャビネット、グレーのキッチンパネル、ガラス板のキッチンパネル、グレーとクリーム色) の写真

The kitchen cabinets are high gloss lacquer with lava stone counters for a crisp modern look.
Anice Hoachlander, Hoachlander Davis Photography, LLC
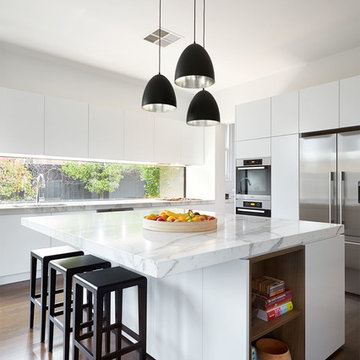
John Wheatley
メルボルンにある中くらいなコンテンポラリースタイルのおしゃれなアイランドキッチン (フラットパネル扉のキャビネット、白いキャビネット、大理石カウンター、白いキッチンパネル、シルバーの調理設備、濃色無垢フローリング) の写真
メルボルンにある中くらいなコンテンポラリースタイルのおしゃれなアイランドキッチン (フラットパネル扉のキャビネット、白いキャビネット、大理石カウンター、白いキッチンパネル、シルバーの調理設備、濃色無垢フローリング) の写真

Modern pergola on Chicago rooftop deck. Minimal materials used and clean lines define the space and pergola. Lounge seating under retractable mesh shade panels on a track system. Roof deck materials are composite and built on frame system. Contemporary rooftop deck.
Bradley Foto, Chris Bradley
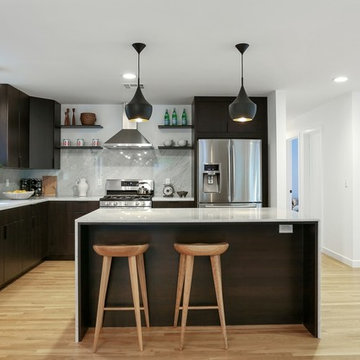
Charmaine David
ロサンゼルスにある広いコンテンポラリースタイルのおしゃれなキッチン (フラットパネル扉のキャビネット、白いキッチンパネル、石スラブのキッチンパネル、シルバーの調理設備、淡色無垢フローリング) の写真
ロサンゼルスにある広いコンテンポラリースタイルのおしゃれなキッチン (フラットパネル扉のキャビネット、白いキッチンパネル、石スラブのキッチンパネル、シルバーの調理設備、淡色無垢フローリング) の写真
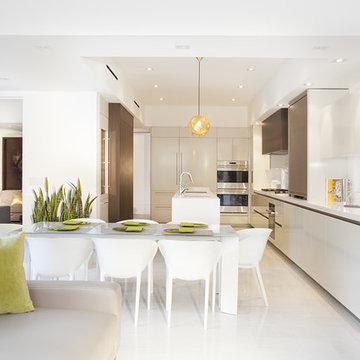
Miami Interior Designers - Residential Interior Design Project in Aventura, FL. A classic Mediterranean home turns Transitional and Contemporary by DKOR Interiors. Photo: Alexia Fodere Interior Design by Miami and Ft. Lauderdale Interior Designers, DKOR Interiors. www.dkorinteriors.com
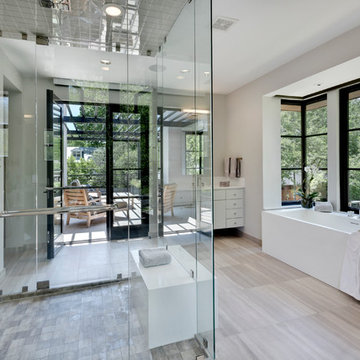
Photography: Charles Smith
ダラスにあるコンテンポラリースタイルのおしゃれな浴室 (フラットパネル扉のキャビネット、白いキャビネット、置き型浴槽、グレーのタイル、シャワーベンチ) の写真
ダラスにあるコンテンポラリースタイルのおしゃれな浴室 (フラットパネル扉のキャビネット、白いキャビネット、置き型浴槽、グレーのタイル、シャワーベンチ) の写真
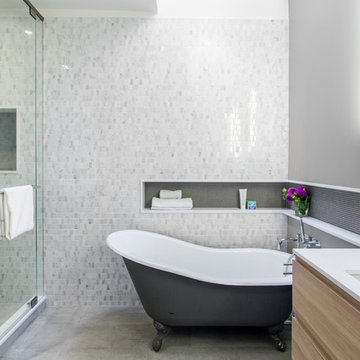
A full height marble mosaic wall is the main feature wall which forms the backdrop for the original clawfoot tub and becomes the wall of the shower. A storage niche for towels, bath products and decor, sits alongside the tub and wraps around the adjacent wall to become storage niche behind the vanity. The shelf seamlessly becomes the vanity countertop. The storage niche in the shower is also tiled in glass mosaic that wraps around to adjacent shower wall and becomes floor to ceiling tile.
Photo by Scott Norsworthy
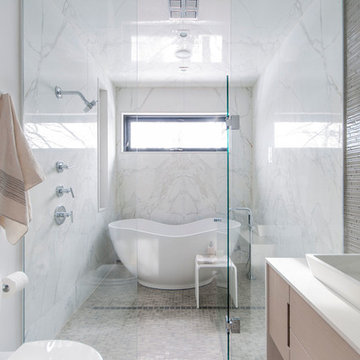
Master bathroom with freestanding tub inside shower room.
Photo by Stephani Buchman
トロントにあるコンテンポラリースタイルのおしゃれな浴室 (置き型浴槽、モザイクタイル) の写真
トロントにあるコンテンポラリースタイルのおしゃれな浴室 (置き型浴槽、モザイクタイル) の写真
紫の、白いコンテンポラリースタイルの家の画像・アイデア
9



















