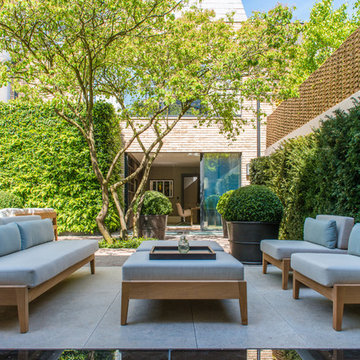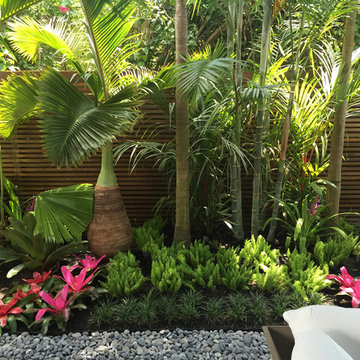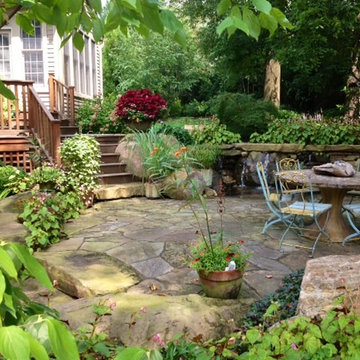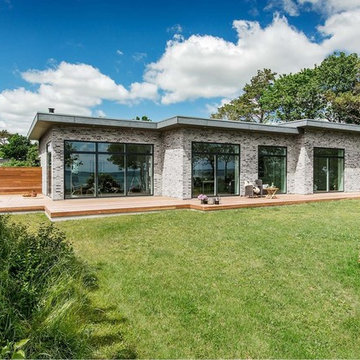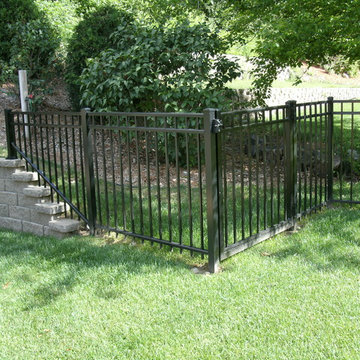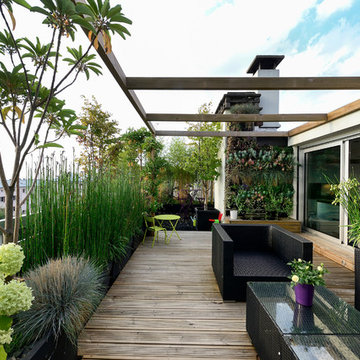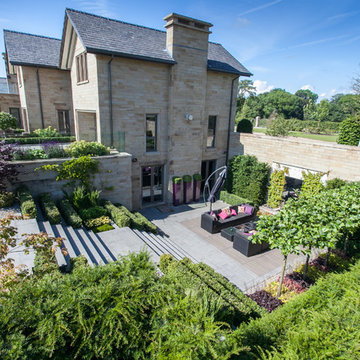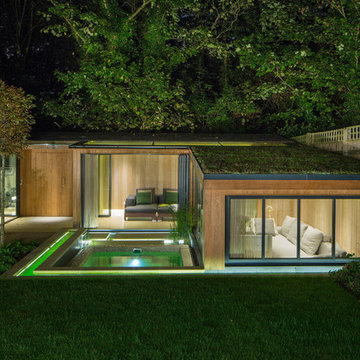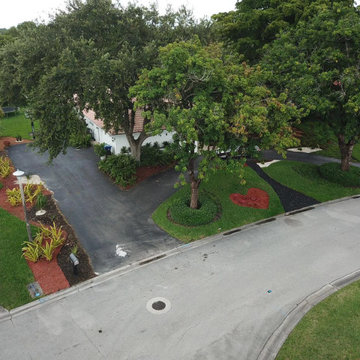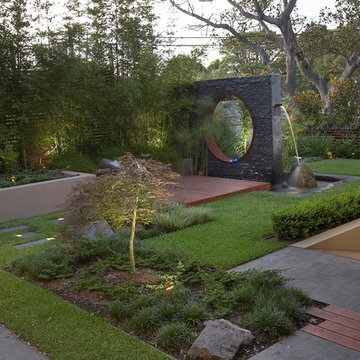緑色のコンテンポラリースタイルの家の画像・アイデア
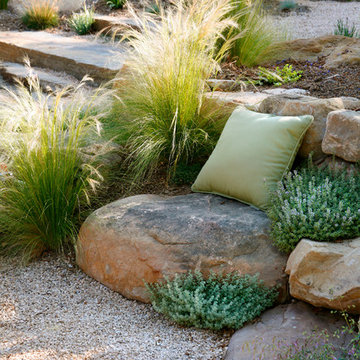
Wonderful rock bench....all thats needed is a good pillow...
Uber green earthy contemporary
Winner of the Gold Medal and the International Landscaper Designer of The Year for APLD (Association of Professional Landscape Designers)
Winner of Santa Barbara Beautiful Award, Large Family Residence

This view of this Chicago rooftop deck from the guest bedroom. The cedar pergola is lit up at night underneath. On top of the pergola is live roof material which provide shade and beauty from above. The walls are sleek and contemporary using two three materials. Cedar, steel, and frosted acrylic panels. The modern rooftop is on a garage in wicker park. The decking on the rooftop is composite and built over a frame. Roof has irrigation system to water all plants.
Bradley Foto, Chris Bradley
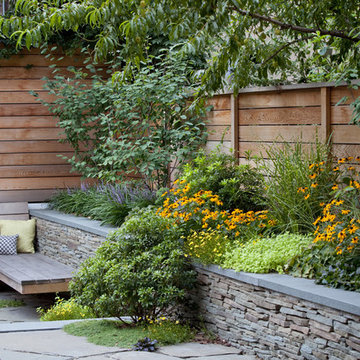
Photos by Anthony Chrisafulli
ニューヨークにある中くらいな、夏のコンテンポラリースタイルのおしゃれな裏庭 (擁壁、日向、天然石敷き) の写真
ニューヨークにある中くらいな、夏のコンテンポラリースタイルのおしゃれな裏庭 (擁壁、日向、天然石敷き) の写真
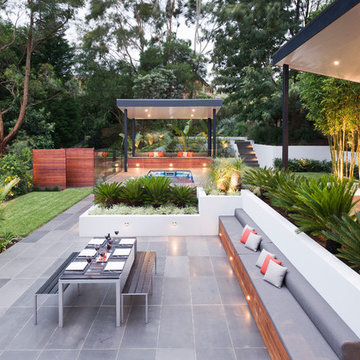
Tim Turner
メルボルンにあるラグジュアリーな広いコンテンポラリースタイルのおしゃれな裏庭のテラス (アウトドアキッチン、デッキ材舗装、ガゼボ・カバナ) の写真
メルボルンにあるラグジュアリーな広いコンテンポラリースタイルのおしゃれな裏庭のテラス (アウトドアキッチン、デッキ材舗装、ガゼボ・カバナ) の写真
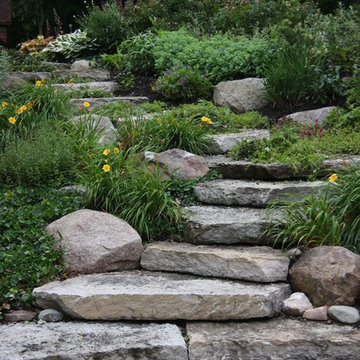
Pro Care Horticultural Services
インディアナポリスにある夏のコンテンポラリースタイルのおしゃれな庭 (日陰、傾斜地、階段) の写真
インディアナポリスにある夏のコンテンポラリースタイルのおしゃれな庭 (日陰、傾斜地、階段) の写真
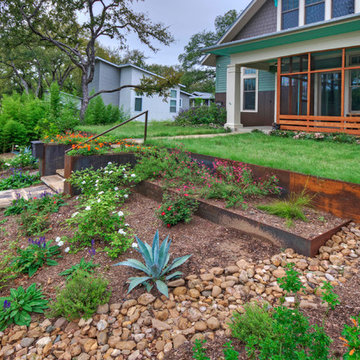
This image shows the native turf grass installed in the upper terrace. Seed was purchased from Native American Seed company. The mix is a combination of 80% Buffalograss and 20% Blue Grama http://www.seedsource.com/catalog/detail.asp?product_id=2850
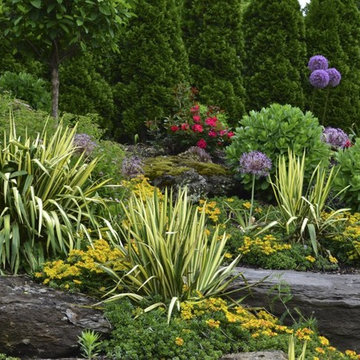
Kalinosky Landscaping Inc. http://www.kalinoskylandscapinginc.com/
Project Entry: The Waverly Residence
2013 PLNA Awards for Landscape Excellence Winner
Category: Residential $60,000 & Over
Award Level: Honorable Mention
Project Description:
The residence is located in an upscale suburban sub-division in Northeastern Pennsylvania. The home was designed by an architect from California and is decidingly modern and abstract compared to neighboring homes. The architect was direct in his charge that the landscape be bold, colorful and modern, similar to projects he has worked on in California where the climate and culture allows. The owners embraced this concept adding only that privacy was important. Our main challenge was to find ways to provide the desired spirited and colorful landscape utilizing cooler climate plantings, and to push the limits on the abstract hardscape design without alienating the conservative community. We believe we have achieved our goals as both the demanding architect and discerning homeowners are extremely pleased with the results. This modern landscape has also been embraced by the community. Relative to site problems and scope, we had extensive drainage issues and encountered solid rock near or at the surface. We hydro-hammered out layers of rock to allow the installation of several feet of topsoil and an extensive network of drain tiles to evacuate water constantly flowing from springs we encountered. The topsoil was stripped from the site prior to the start of construction and stored on an adjacent lot. We utilized a portable screening plant, processing the topsoil and adding about 1500 tons of additional purchased topsoil. We designed a modern and abstract concrete wall system to separate the public and private spaces in the front of the residence. A people court was designed again utilizing concrete walls to articulate this space and provide a private environment for our clients. This space is viewed and accessed from the bedroom and entry areas of the home. We added a simple water feature of appropriate volume to provide sound, and at night illuminated reflecting qualities to the people court. Extensive screening was utilized to softly cloister the home and screen a large solar array that provides electricity for the home. A lush, almost tropical looking planting was provided for a large sunken area to offer relief to the lower living spaces. A rear terrace was constructed of exposed aggregate concrete. Near this terrace is a bold, modem, concrete water feature and a gas fire pit. The gas fire pit was custom built by a firm in Colorado utilizing hand-hammered metal and heat induced patinas. This terrace overlooks the sloped perennial garden. We finished the rear space with a calm stone arrangement emerging from raked pea gravel dry lake. This viewed from a stone bench we constructed of thermalled bluestone.
An extensive highly technical lighting system was installed utilizing bronze fixtures controlled by an array of computer linked touch pads throughout the home.
An infinitely controllable irrigation system with over twenty-five zones was installed. This coupled to a dedicated deep drilled well provides stability during dry periods.
Specimen trees and shrubs were brought in from nurseries throughout the country. We specified only the finest we could find. This has given the site a feel of maturity while being quite young.
Photo Credit: Kalinosky Landscaping Inc.
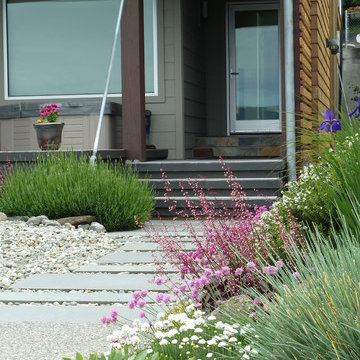
A blue stone walk leads to the front door past a round rock garden covering the septic. clumps of heuchera, blue oat grass, and sedums line the walkway. Located on the shores of Puget Sound in Washington State.
Photo by Scott Lankford
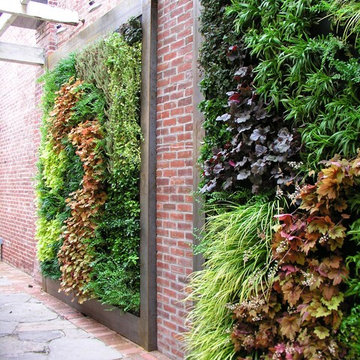
Two 9' L x 9'H EcoWalls planted with hardy perennials, surrounded by a corten frame.
フィラデルフィアにあるコンテンポラリースタイルのおしゃれな庭 (壁面緑化) の写真
フィラデルフィアにあるコンテンポラリースタイルのおしゃれな庭 (壁面緑化) の写真
緑色のコンテンポラリースタイルの家の画像・アイデア
3



















