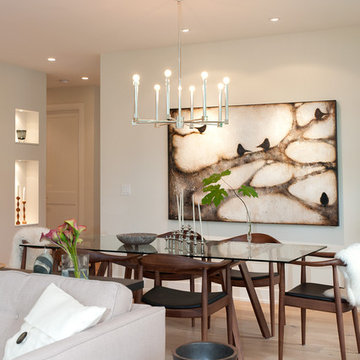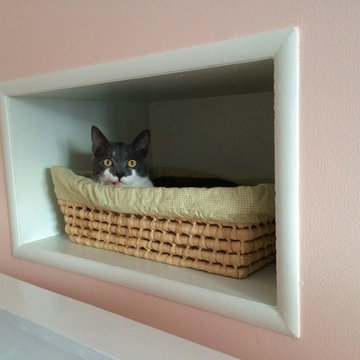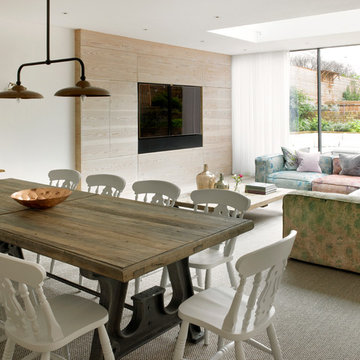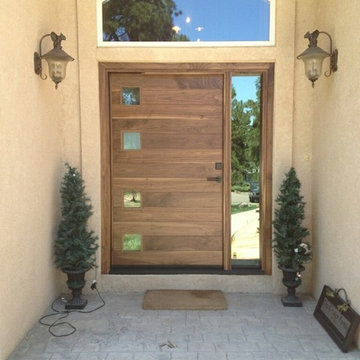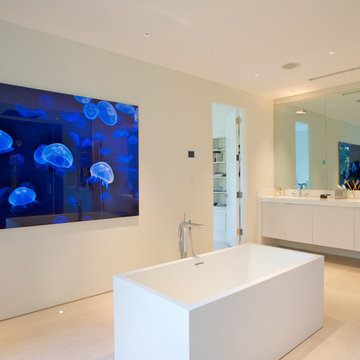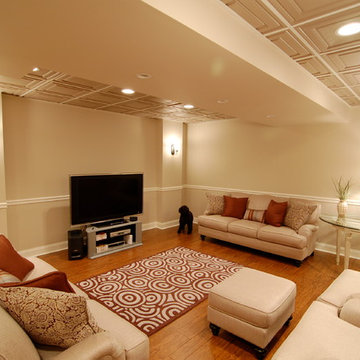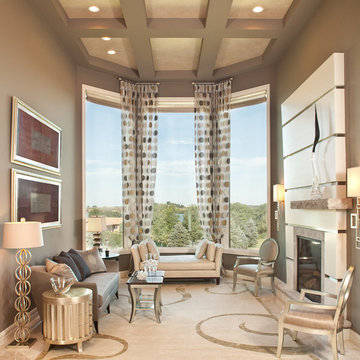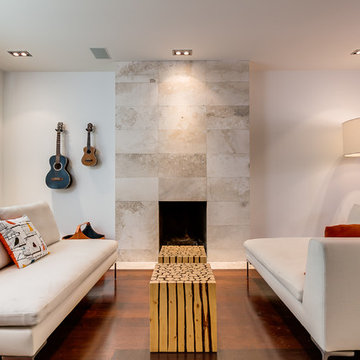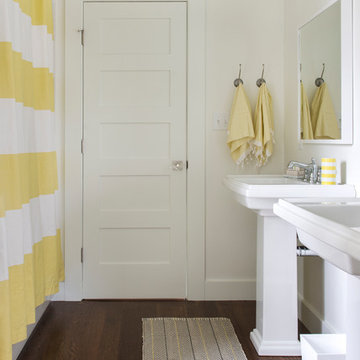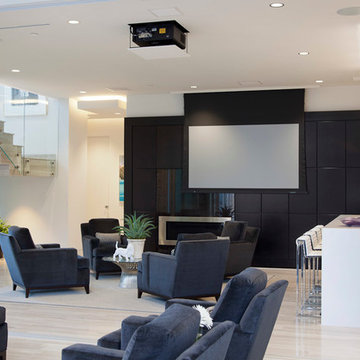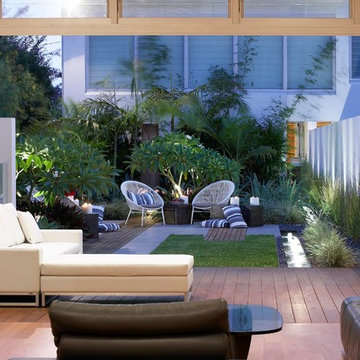ベージュのコンテンポラリースタイルの家の画像・アイデア
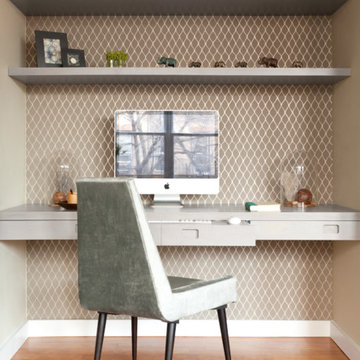
The desk area was also done in the same grey stained oak, with a clean floating design to maximize seating space and create an open feel. The wallpaper takes a more prominent role here behind the woodwork. Cords were eliminated largely by going wireless wherever possible. The remaining cords are run through the wall.
© emily gilbert
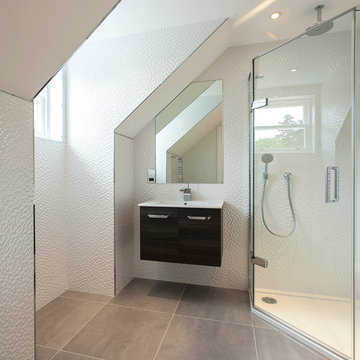
ロンドンにあるコンテンポラリースタイルのおしゃれな浴室 (一体型シンク、フラットパネル扉のキャビネット、黒いキャビネット、コーナー設置型シャワー、白いタイル) の写真
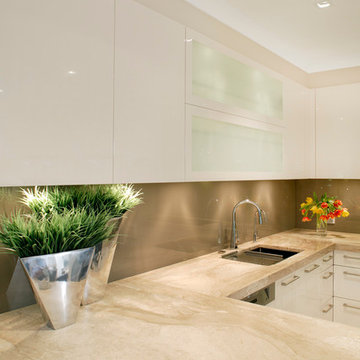
This beautiful new Asquith kitchen offers both style and substance in equal measure. The owners of this home wanted to get rid of their old, dark timber and black granite kitchen and update it with a new one with good looks and the increased practically of plenty of storage and a space for casual dining.
With this particular kitchen, the owners' biggest requirement was functionality. They love entertaining, so the kitchen needed to be ideal to withstand the rigors of dinner party preparation. As always, good looks were also high on the list. Photos by Eliot Cohen

A basement renovation that meets a busy family's needs by providing designated areas for gaming, jamming, studying and entertaining. A comfortable and contemporary space that suits an active lifestyle.
Stephani Buchman Photography
www.stephanibuchmanphotgraphy.com
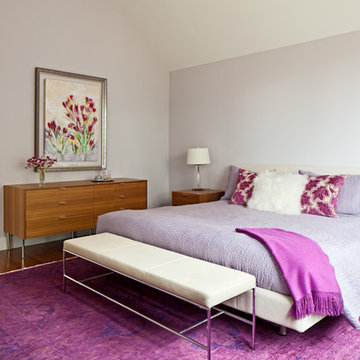
Photographer: Kimberly Davis Photography, www.kimberlydavisphotography.com
オースティンにあるコンテンポラリースタイルのおしゃれな寝室 (グレーの壁)
オースティンにあるコンテンポラリースタイルのおしゃれな寝室 (グレーの壁)
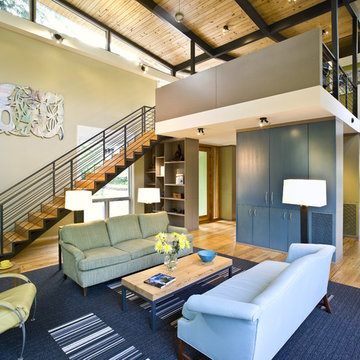
Photo: Paul Hultberg
Floor of salvaged heart pine from 1800s stables, cabinet conceals media, low transom and high electronically operated transoms provide natural cooling
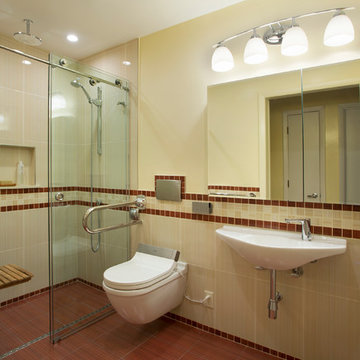
Our Brookline, MA client lost his limbs to a vicious strep infection but his partner is able-bodied. Morse's challenge was to create a beautiful bathroom that worked well for both of them. We created a striking space that achieved our client's objectives by using universal design principles and features such as: a zero threshold shower with trench drain, touchless faucets, a Duravit wall mounted toilet with sensowash system, rolling shower door, fold-down shower seat and a gliding entry door.
Eric Roth Photography
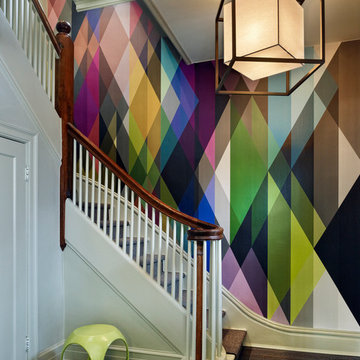
A modern wall paper lining the hard wood stair case in this historic Denver home.
デンバーにあるコンテンポラリースタイルのおしゃれな階段の写真
デンバーにあるコンテンポラリースタイルのおしゃれな階段の写真
ベージュのコンテンポラリースタイルの家の画像・アイデア
125




















