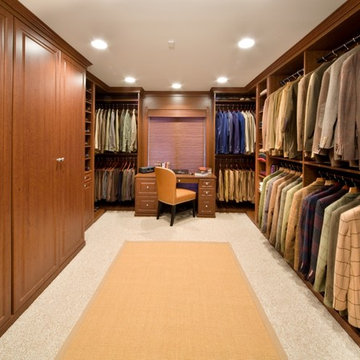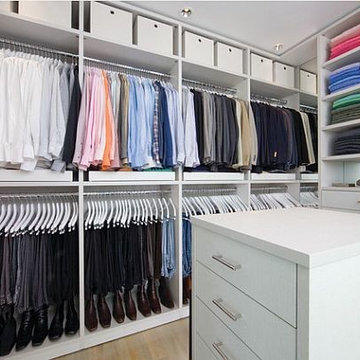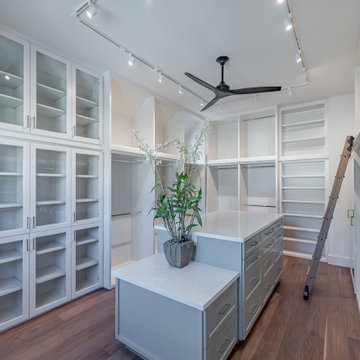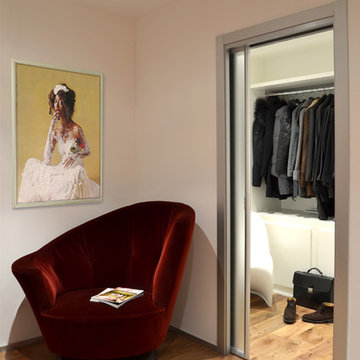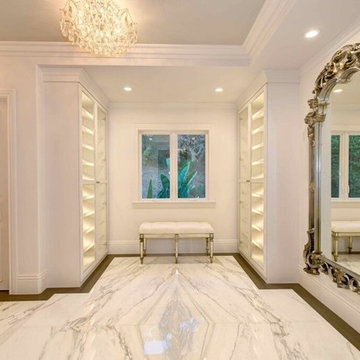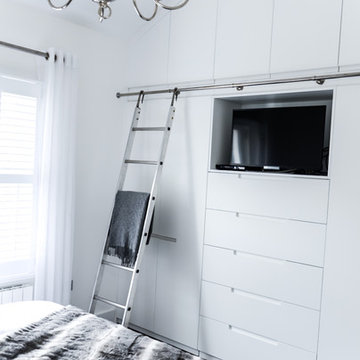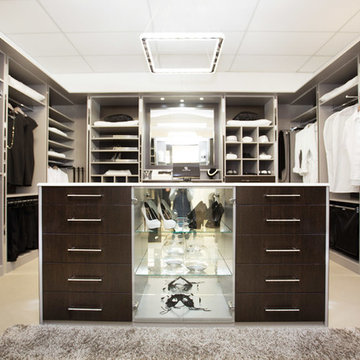収納・クローゼット
絞り込み:
資材コスト
並び替え:今日の人気順
写真 161〜180 枚目(全 847 枚)
1/3
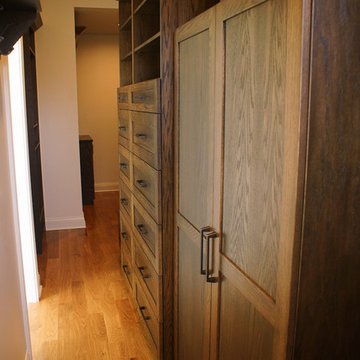
シンシナティにあるラグジュアリーな巨大なコンテンポラリースタイルのおしゃれなフィッティングルーム (シェーカースタイル扉のキャビネット、中間色木目調キャビネット、無垢フローリング) の写真
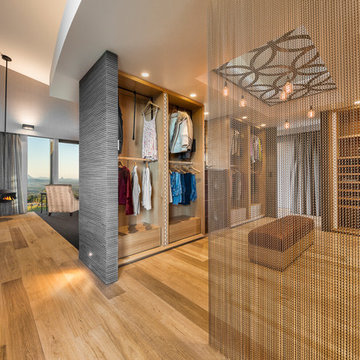
Open Plan his & hers walk in wardrobe featuring American Oak cabinetry with splayed edge details, laser cut fretwork with back lighting, how hide drawer fronts with custom shaped Corian handles finished in an aged bronze patina and the fretwork to ceiling and window opening has matching finishes
Builder is Stewart Homes, Designer is Mark Gacesa From Ultraspace, Interiors by Minka Joinery and the photography is by Fred McKie Photography
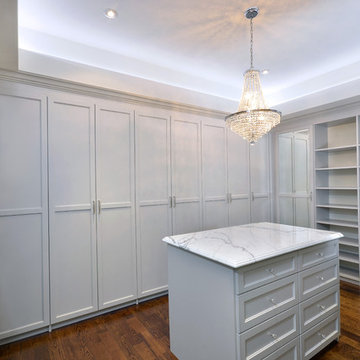
For this custom home in midtown Toronto, Tailored Living worked with the builder and homeowner to create a huge master bedroom closet. Contrasting with the rich hardwood flooring, the white closet doors, shelves and cabinets are configured to accommodate the most extensive wardrobe. Luxury upgrades and accessories include the custom wood doors with soft-close hinges and glides, valet rods, tie and scarf racks, fully integrated and adjustable show racks to highlight outfits, shoe display racks, a storage island topped by rich white marble, and His and Hers dual hampers.
A spectacular closet arrangement such as this deserves special treatment in the minutest of details, including drawer and door pulls. Sleek modern chrome in a variety of styles reflect the contemporary styling of the space – and speaking of reflecting, the pulls on the island drawers are crafted from Swarovski crystals to match the chandelier that hangs above it from the coffered ceiling! Thanks to Tailored Living, it’s glamour all the way for the lucky couple who own this inspiring space.
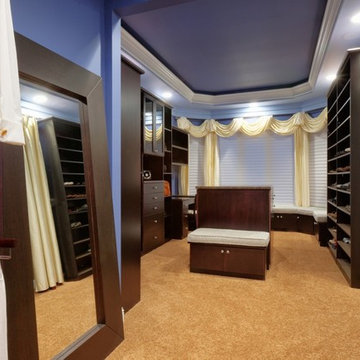
Serenity comes to mind when entering this closet. The window seat draped with flowing curtains is a great place to unwind. A make up station where one can fix oneself up in a relaxing environment adds an uniqueness to this closet.
This master closet features four hampers, clothing storage, a makeup area with a center pull up mirror with cosmetic storage and a special curved storage bench with a spectacular view. Blackberry finish on maple cabinets. Marcia Spinosa/Designer for Closet Organizing Systems
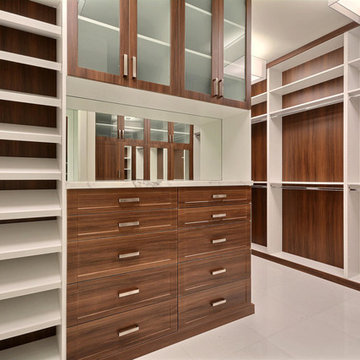
7773 Charney Ln Boca Raton, FL 33496
Price: $3,975,000
Boca Raton: St. Andrews Country Club
Lakefront Property
Exclusive Guarded & Gated Community
Contemporary Style
5 Bed | 5.5 Bath | 3 Car Garage
Lot: 14,000 SQ FT
Total Footage: 8,300 SQ FT
A/C Footage: 6,068 SQ FT
NEW CONSTRUCTION. Luxury and clean sophistication define this spectacular lakefront estate. This strikingly elegant 5 bedroom, 5.1 bath residence features magnificent architecture and exquisite custom finishes throughout. Beautiful ceiling treatments,marble floors, and custom cabinetry reflect the ultimate in high design. A formal living room and formal dining room create the perfect atmosphere for grand living. A gourmet chef's kitchen includes state of the art appliances, as well as a large butler's pantry. Just off the kitchen, a light filled morning room and large family room overlook beautiful lake views. Upstairs a grand master suite includes luxurious bathroom, separate study or gym and large sitting room with private balcony.
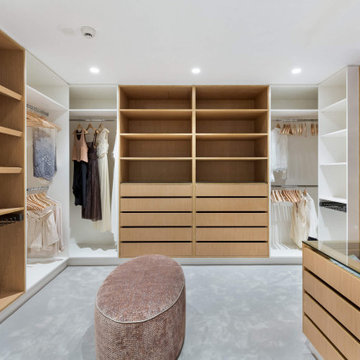
Expansive Oak and Polyurethane WIR with custom glass topped drawer unit.
シドニーにあるラグジュアリーな巨大なコンテンポラリースタイルのおしゃれなウォークインクローゼット (オープンシェルフ、淡色木目調キャビネット、カーペット敷き、グレーの床) の写真
シドニーにあるラグジュアリーな巨大なコンテンポラリースタイルのおしゃれなウォークインクローゼット (オープンシェルフ、淡色木目調キャビネット、カーペット敷き、グレーの床) の写真
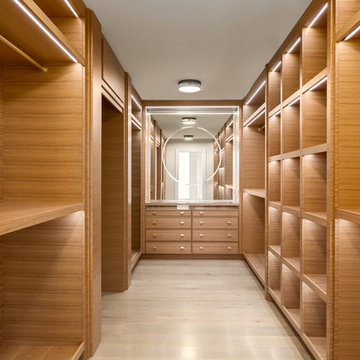
Face framed cabinetry featuring
- custom built rift oak with 1/2 bead around
- rift oak wood dovetailed drawers
- soft close Blum hardware throughout
-custom 4 1/2 rift oak posts
-LED strip lighting inside all kitchen cabinetry doors with individual magnetic switches
-3/4 thick rift oak plywood interiors
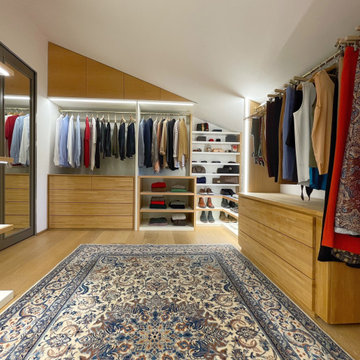
Stanza guardaroba interamente realizzata artigianalmente su misura secondo progetto.
Realizzata in legno di faggio naturale e laccatura bianco 9010.
Illuminazione integrata a Led.
Tappeto persiano in lana e seta.
Porta doppia scrigno a scomparsa filomuro.
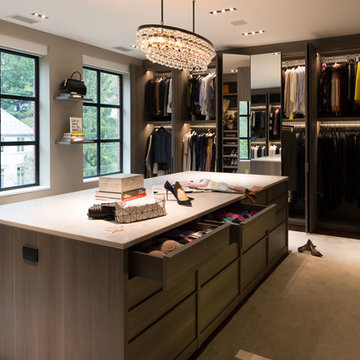
poliformdc.com
ワシントンD.C.にあるラグジュアリーな巨大なコンテンポラリースタイルのおしゃれなウォークインクローゼット (フラットパネル扉のキャビネット、中間色木目調キャビネット、カーペット敷き、ベージュの床) の写真
ワシントンD.C.にあるラグジュアリーな巨大なコンテンポラリースタイルのおしゃれなウォークインクローゼット (フラットパネル扉のキャビネット、中間色木目調キャビネット、カーペット敷き、ベージュの床) の写真
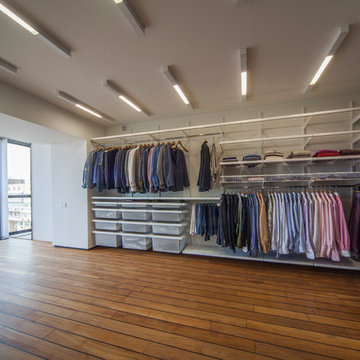
Под гардеробную комнату в квартире молодого человека отдали целую комнату, где у него по цветам развешены рубашки, костюмы и разложены свитера. Из комнаты можно попасть в спальню, совмещенную с ванной, сбоку выгорожена постирочная-сушилка.
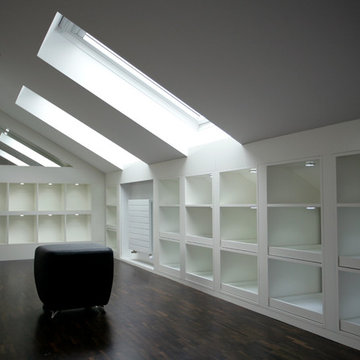
Dieses Foto zeigt einen Ankleideraum mit maßgefertigten Fächern, zum Teil auch Schubfächern, die zur Aufbewahrung von Handtaschen konzepiert worden sind.
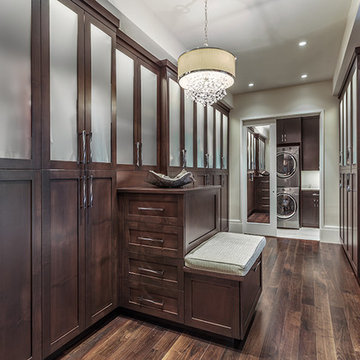
Closet | Custom home Studio of LS3P ASSOCIATES LTD. | Photo by Inspiro8 Studio.
他の地域にある高級な巨大なコンテンポラリースタイルのおしゃれなフィッティングルーム (フラットパネル扉のキャビネット、濃色木目調キャビネット、無垢フローリング、茶色い床) の写真
他の地域にある高級な巨大なコンテンポラリースタイルのおしゃれなフィッティングルーム (フラットパネル扉のキャビネット、濃色木目調キャビネット、無垢フローリング、茶色い床) の写真
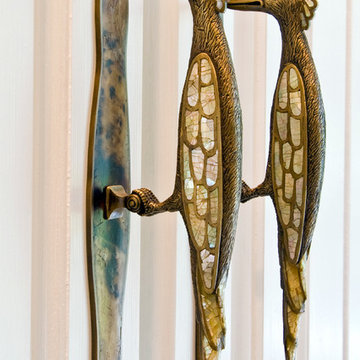
Photo: Drew Callaghan
フィラデルフィアにあるラグジュアリーな巨大なコンテンポラリースタイルのおしゃれなフィッティングルーム (レイズドパネル扉のキャビネット、白いキャビネット、カーペット敷き) の写真
フィラデルフィアにあるラグジュアリーな巨大なコンテンポラリースタイルのおしゃれなフィッティングルーム (レイズドパネル扉のキャビネット、白いキャビネット、カーペット敷き) の写真
9
