巨大な収納・クローゼットのアイデア
絞り込み:
資材コスト
並び替え:今日の人気順
写真 1〜20 枚目(全 3,350 枚)
1/2

White closet with built-in drawers, ironing board, hamper, adjustable shelves all while dealing with sloped ceilings.
アトランタにある巨大なトラディショナルスタイルのおしゃれなフィッティングルーム (オープンシェルフ、白いキャビネット、カーペット敷き) の写真
アトランタにある巨大なトラディショナルスタイルのおしゃれなフィッティングルーム (オープンシェルフ、白いキャビネット、カーペット敷き) の写真

A pull-down rack makes clothing access easy-peasy. This closet is designed for accessible storage, and plenty of it!
オースティンにある高級な巨大なトランジショナルスタイルのおしゃれなウォークインクローゼット (シェーカースタイル扉のキャビネット、グレーのキャビネット、淡色無垢フローリング、茶色い床) の写真
オースティンにある高級な巨大なトランジショナルスタイルのおしゃれなウォークインクローゼット (シェーカースタイル扉のキャビネット、グレーのキャビネット、淡色無垢フローリング、茶色い床) の写真

Visit The Korina 14803 Como Circle or call 941 907.8131 for additional information.
3 bedrooms | 4.5 baths | 3 car garage | 4,536 SF
The Korina is John Cannon’s new model home that is inspired by a transitional West Indies style with a contemporary influence. From the cathedral ceilings with custom stained scissor beams in the great room with neighboring pristine white on white main kitchen and chef-grade prep kitchen beyond, to the luxurious spa-like dual master bathrooms, the aesthetics of this home are the epitome of timeless elegance. Every detail is geared toward creating an upscale retreat from the hectic pace of day-to-day life. A neutral backdrop and an abundance of natural light, paired with vibrant accents of yellow, blues, greens and mixed metals shine throughout the home.

Double barn doors make a great entryway into this large his and hers master closet.
Photos by Chris Veith
ニューヨークにある高級な巨大なトランジショナルスタイルのおしゃれなウォークインクローゼット (濃色木目調キャビネット、淡色無垢フローリング、フラットパネル扉のキャビネット) の写真
ニューヨークにある高級な巨大なトランジショナルスタイルのおしゃれなウォークインクローゼット (濃色木目調キャビネット、淡色無垢フローリング、フラットパネル扉のキャビネット) の写真

Wiff Harmer
ナッシュビルにある高級な巨大なトランジショナルスタイルのおしゃれなフィッティングルーム (淡色木目調キャビネット、落し込みパネル扉のキャビネット、無垢フローリング) の写真
ナッシュビルにある高級な巨大なトランジショナルスタイルのおしゃれなフィッティングルーム (淡色木目調キャビネット、落し込みパネル扉のキャビネット、無垢フローリング) の写真
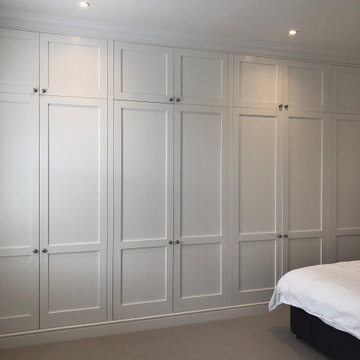
Floor to ceiling white wardrobes, fitted along one wall for this bedroom at a Victorian conversion home in London. Maximum use of available storage space and built to last.

Embodying many of the key elements that are iconic in craftsman design, the rooms of this home are both luxurious and welcoming. From a kitchen with a statement range hood and dramatic chiseled edge quartz countertops, to a character-rich basement bar and lounge area, to a fashion-lover's dream master closet, this stunning family home has a special charm for everyone and the perfect space for everything.
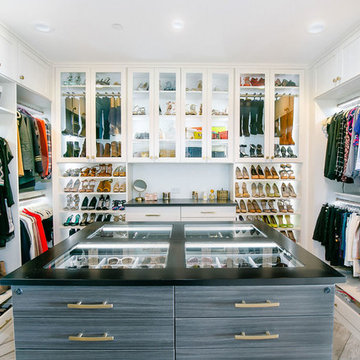
サクラメントにある巨大なトランジショナルスタイルのおしゃれなウォークインクローゼット (フラットパネル扉のキャビネット、白いキャビネット、無垢フローリング、グレーの床) の写真

Versatile Imaging
ダラスにあるラグジュアリーな巨大なトラディショナルスタイルのおしゃれなウォークインクローゼット (無垢フローリング、オープンシェルフ、緑のキャビネット) の写真
ダラスにあるラグジュアリーな巨大なトラディショナルスタイルのおしゃれなウォークインクローゼット (無垢フローリング、オープンシェルフ、緑のキャビネット) の写真
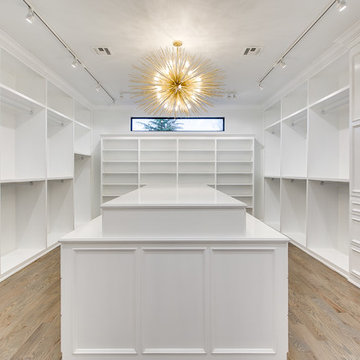
EUROPEAN MODERN MASTERPIECE! Exceptionally crafted by Sudderth Design. RARE private, OVERSIZED LOT steps from Exclusive OKC Golf and Country Club on PREMIER Wishire Blvd in Nichols Hills. Experience majestic courtyard upon entering the residence.
Aesthetic Purity at its finest! Over-sized island in Chef's kitchen. EXPANSIVE living areas that serve as magnets for social gatherings. HIGH STYLE EVERYTHING..From fixtures, to wall paint/paper, hardware, hardwoods, and stones. PRIVATE Master Retreat with sitting area, fireplace and sliding glass doors leading to spacious covered patio. Master bath is STUNNING! Floor to Ceiling marble with ENORMOUS closet. Moving glass wall system in living area leads to BACKYARD OASIS with 40 foot covered patio, outdoor kitchen, fireplace, outdoor bath, and premier pool w/sun pad and hot tub! Well thought out OPEN floor plan has EVERYTHING! 3 car garage with 6 car motor court. THE PLACE TO BE...PICTURESQUE, private retreat.
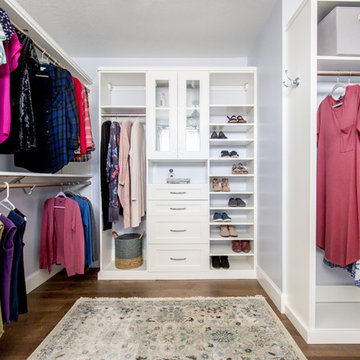
This homeowner wanted to transform her upstairs area into a beautiful beach themed oasis. An empty-nester, she decided to transform one bedroom into a master closet. The master bathroom includes marble tile with a heated floor. The Jack & Jill hall bathroom includes turquoise blue cabinets for a fun pop of color. The bedrooms all have a beach-like feel from the lighting fixtures, to the curtains, or the bed spreads.
Photography by Lindsay Salazar
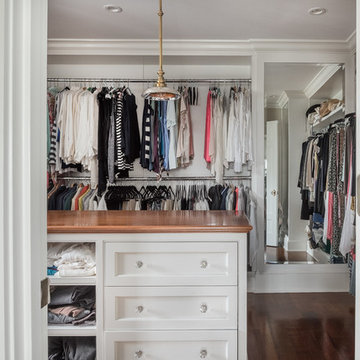
This luxury home was designed to specific specs for our client. Every detail was meticulously planned and designed with aesthetics and functionality in mind. Features built-ins and custom closet organization systems.
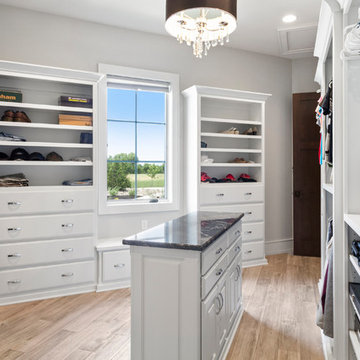
The master suite features an absolutely amazing master bathroom. Every detail and finish gives a luxurious feel. The tile accent behind the claw-foot soaker tub and inside the huge walk-in shower is gorgeous and makes you feel like you're in your own private spa. Just through the master bathroom is the master closet room with a built-in makeup vanity, plenty of storage options and a custom island.
Photography by: KC Media Team
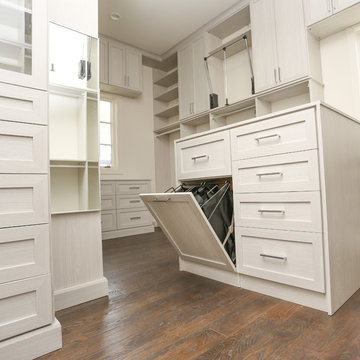
アトランタにある巨大なコンテンポラリースタイルのおしゃれなウォークインクローゼット (シェーカースタイル扉のキャビネット、茶色い床、無垢フローリング、淡色木目調キャビネット) の写真
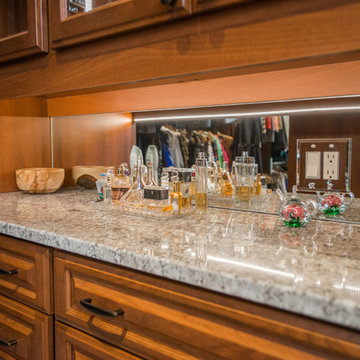
This beautiful closet is part of a new construction build with Comito Building and Design. The room is approx 16' x 16' with ceiling over 14' in some areas. This allowed us to do triple hang with pull down rods to maximize storage. We created a "showcase" for treasured items in a lighted cabinet with glass doors and glass shelves. Even CInderella couldn't have asked more from her Prince Charming!
Photographed by Libbie Martin
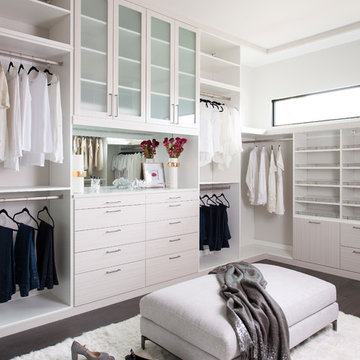
フィラデルフィアにある巨大なおしゃれなウォークインクローゼット (シェーカースタイル扉のキャビネット、白いキャビネット、濃色無垢フローリング、茶色い床) の写真

Craig Thompson Photography
他の地域にあるラグジュアリーな巨大なトラディショナルスタイルのおしゃれなフィッティングルーム (インセット扉のキャビネット、白いキャビネット、茶色い床、濃色無垢フローリング) の写真
他の地域にあるラグジュアリーな巨大なトラディショナルスタイルのおしゃれなフィッティングルーム (インセット扉のキャビネット、白いキャビネット、茶色い床、濃色無垢フローリング) の写真
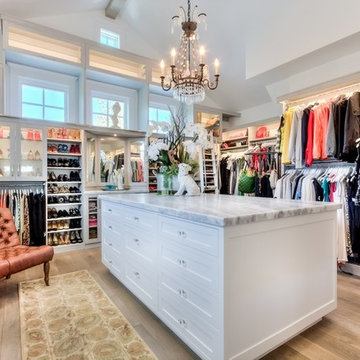
interior designer: Kathryn Smith
オレンジカウンティにあるラグジュアリーな巨大なカントリー風のおしゃれなウォークインクローゼット (オープンシェルフ、白いキャビネット、淡色無垢フローリング) の写真
オレンジカウンティにあるラグジュアリーな巨大なカントリー風のおしゃれなウォークインクローゼット (オープンシェルフ、白いキャビネット、淡色無垢フローリング) の写真
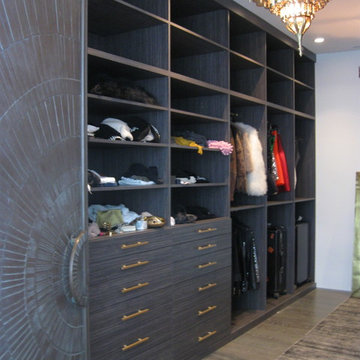
ロサンゼルスにあるラグジュアリーな巨大なコンテンポラリースタイルのおしゃれなウォークインクローゼット (オープンシェルフ、濃色木目調キャビネット、濃色無垢フローリング、茶色い床) の写真

Bernard Andre
サンフランシスコにある巨大なコンテンポラリースタイルのおしゃれなフィッティングルーム (淡色無垢フローリング、ガラス扉のキャビネット、ベージュのキャビネット、ベージュの床) の写真
サンフランシスコにある巨大なコンテンポラリースタイルのおしゃれなフィッティングルーム (淡色無垢フローリング、ガラス扉のキャビネット、ベージュのキャビネット、ベージュの床) の写真
巨大な収納・クローゼットのアイデア
1