広いコンテンポラリースタイルの収納・クローゼット (フラットパネル扉のキャビネット、造り付け) のアイデア
絞り込み:
資材コスト
並び替え:今日の人気順
写真 1〜20 枚目(全 91 枚)
1/5
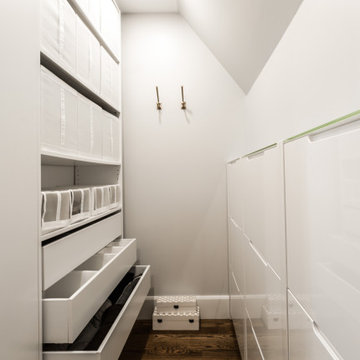
9. Maintain organization: Implement organizational systems such as labeled storage bins, dividers for drawers, and specific zones for different types of clothing. Regularly declutter and reorganize to ensure your walk-in closet remains functional and well-organized.
10. Regular maintenance: Keep your walk-in closet clean and well-maintained. Dust shelves and surfaces regularly, vacuum or sweep the floor, and check for any signs of wear and tear. A well-maintained closet will enhance its functionality and longevity.
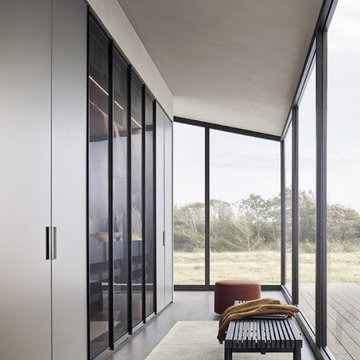
ワシントンD.C.にある高級な広いコンテンポラリースタイルのおしゃれな収納・クローゼット (造り付け、フラットパネル扉のキャビネット、濃色木目調キャビネット、濃色無垢フローリング、黒い床) の写真
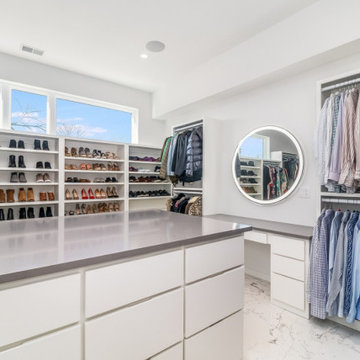
Master closet with open display and personal styling vanity.
Photos: Reel Tour Media
シカゴにある高級な広いコンテンポラリースタイルのおしゃれな収納・クローゼット (造り付け、フラットパネル扉のキャビネット、白いキャビネット、大理石の床、グレーの床) の写真
シカゴにある高級な広いコンテンポラリースタイルのおしゃれな収納・クローゼット (造り付け、フラットパネル扉のキャビネット、白いキャビネット、大理石の床、グレーの床) の写真

Primary suite remodel; aging in place with curbless shower entry, heated floors, double vanity, electric in the medicine cabinet for toothbrush and shaver. Electric in vanity drawer for hairdryer. Under cabinet lighting on a sensor. Attached primary closet.
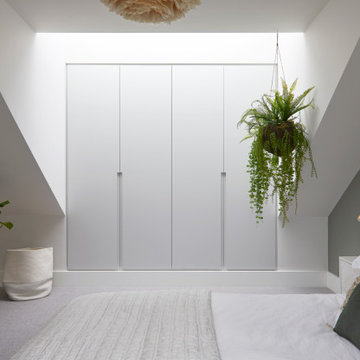
The pitch roof, lends itself to a feature colour in this otherwise grownup children’s bedroom. The joinery and wall colour is the same to create a seamless run between the walls.
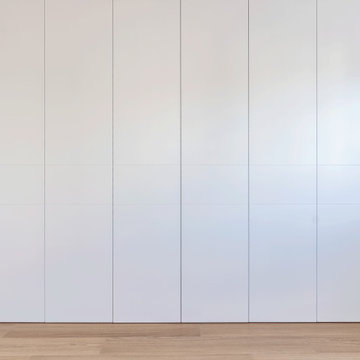
他の地域にあるお手頃価格の広いコンテンポラリースタイルのおしゃれな収納・クローゼット (造り付け、フラットパネル扉のキャビネット、白いキャビネット、無垢フローリング、茶色い床) の写真
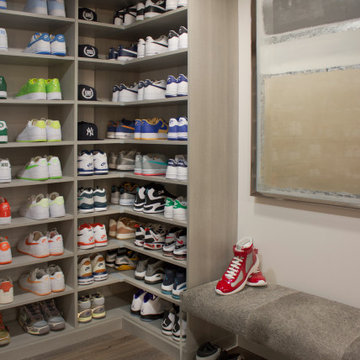
You’ve invested time and money building a unique collection; it’s important to create custom storage that preserves your investment and prolongs the life of the shoes.
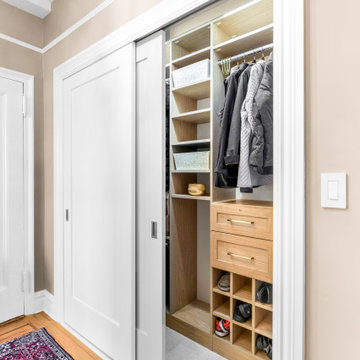
Coat closet goals!
ニューヨークにある高級な広いコンテンポラリースタイルのおしゃれな収納・クローゼット (造り付け、フラットパネル扉のキャビネット、濃色木目調キャビネット、磁器タイルの床、ベージュの床) の写真
ニューヨークにある高級な広いコンテンポラリースタイルのおしゃれな収納・クローゼット (造り付け、フラットパネル扉のキャビネット、濃色木目調キャビネット、磁器タイルの床、ベージュの床) の写真
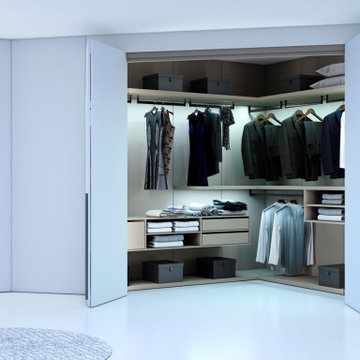
Small Bifold Walk in wardrobe in stone grey finish with long handles
ロンドンにあるラグジュアリーな広いコンテンポラリースタイルのおしゃれな収納・クローゼット (造り付け、フラットパネル扉のキャビネット、白いキャビネット) の写真
ロンドンにあるラグジュアリーな広いコンテンポラリースタイルのおしゃれな収納・クローゼット (造り付け、フラットパネル扉のキャビネット、白いキャビネット) の写真
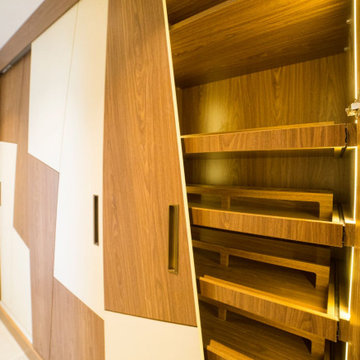
These trendy wardrobes have a combination of hinged and sliding doors. The features include glass frontal drawers, shoe pull outs, custom sized storage spaces, sensor controlled lighting and custom handles. The design, which was provided by the client, encompasses a mix and match of different finishes pressed together in unique patterns.
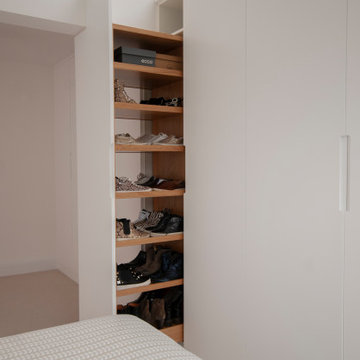
Pull out shoe storage - designed to get around the steel in the room and continue the flow of the wardrobe
エセックスにあるラグジュアリーな広いコンテンポラリースタイルのおしゃれな収納・クローゼット (造り付け、フラットパネル扉のキャビネット、白いキャビネット、カーペット敷き、ベージュの床) の写真
エセックスにあるラグジュアリーな広いコンテンポラリースタイルのおしゃれな収納・クローゼット (造り付け、フラットパネル扉のキャビネット、白いキャビネット、カーペット敷き、ベージュの床) の写真
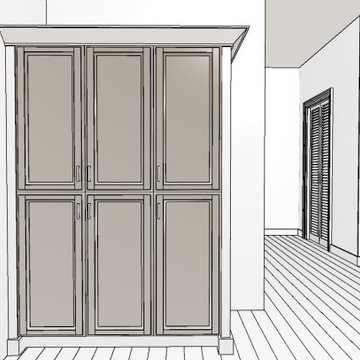
Linen storage design
マイアミにある広いコンテンポラリースタイルのおしゃれな収納・クローゼット (造り付け、フラットパネル扉のキャビネット) の写真
マイアミにある広いコンテンポラリースタイルのおしゃれな収納・クローゼット (造り付け、フラットパネル扉のキャビネット) の写真
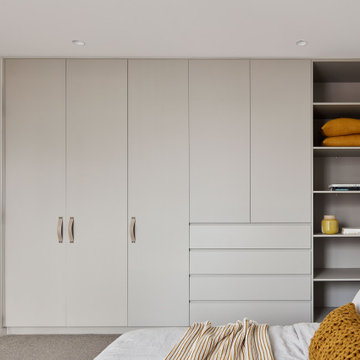
Closet at the Ferndale Home in Glen Iris Victoria.
Builder: Mazzei Homes
Architecture: Dan Webster
Furniture: Zuster Furniture
Kitchen, Wardrobes & Joinery: The Kitchen Design Centre
Photography: Elisa Watson
Project: Royal Melbourne Hospital Lottery Home 2020
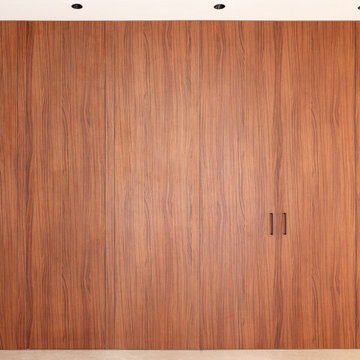
Armario de nogal con puerta a lavadero oculta.
バレンシアにある広いコンテンポラリースタイルのおしゃれな収納・クローゼット (造り付け、フラットパネル扉のキャビネット、濃色木目調キャビネット、磁器タイルの床、ベージュの床、全タイプの天井の仕上げ) の写真
バレンシアにある広いコンテンポラリースタイルのおしゃれな収納・クローゼット (造り付け、フラットパネル扉のキャビネット、濃色木目調キャビネット、磁器タイルの床、ベージュの床、全タイプの天井の仕上げ) の写真
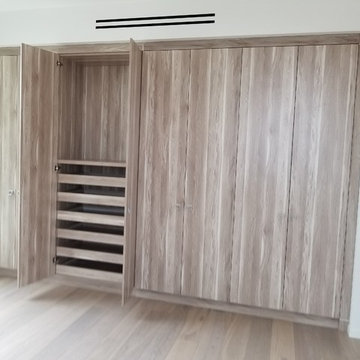
マイアミにある広いコンテンポラリースタイルのおしゃれな収納・クローゼット (造り付け、フラットパネル扉のキャビネット、中間色木目調キャビネット) の写真
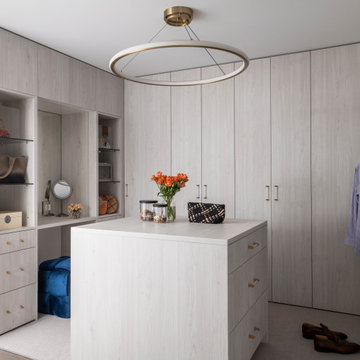
Open plan closet. White washed wood with full height cabinets. Island with drawers. Vanity area for makeup. Glass shelves with lighting. Brass pendant fixtures.
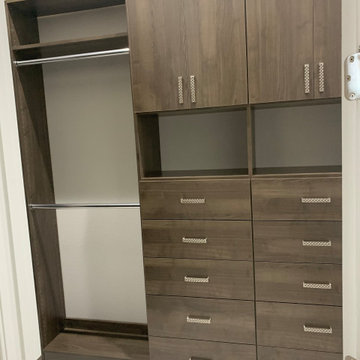
Custom master bedroom closets. Adjustable shelves and a ton of hanging space. All materials are lifetime warranty
タンパにあるお手頃価格の広いコンテンポラリースタイルのおしゃれな収納・クローゼット (造り付け、フラットパネル扉のキャビネット、グレーのキャビネット) の写真
タンパにあるお手頃価格の広いコンテンポラリースタイルのおしゃれな収納・クローゼット (造り付け、フラットパネル扉のキャビネット、グレーのキャビネット) の写真
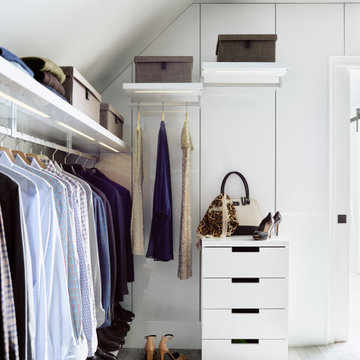
The walk-in dressing room features an abundance of storage solutions including custom shoe racks, drawers, hanging rods, a window seat with drawer storage, and an island "dresser". The entire space has integrated LED lighting.
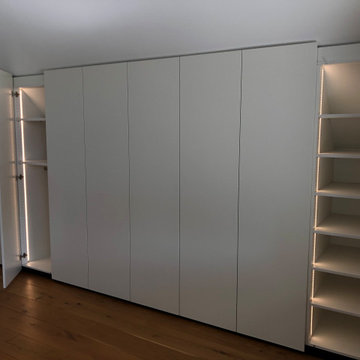
他の地域にある高級な広いコンテンポラリースタイルのおしゃれな収納・クローゼット (造り付け、フラットパネル扉のキャビネット、白いキャビネット、無垢フローリング、茶色い床) の写真
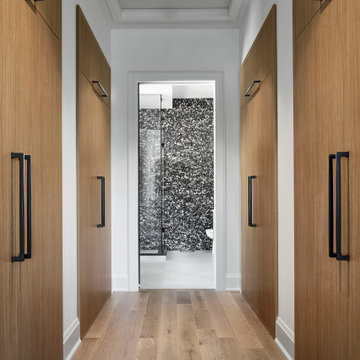
トロントにある高級な広いコンテンポラリースタイルのおしゃれな収納・クローゼット (造り付け、フラットパネル扉のキャビネット、淡色木目調キャビネット、淡色無垢フローリング、ベージュの床) の写真
広いコンテンポラリースタイルの収納・クローゼット (フラットパネル扉のキャビネット、造り付け) のアイデア
1