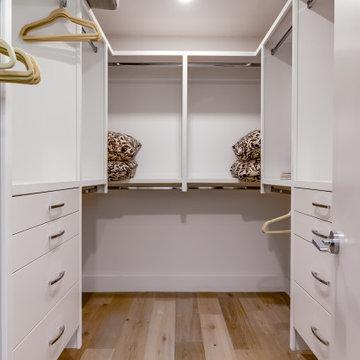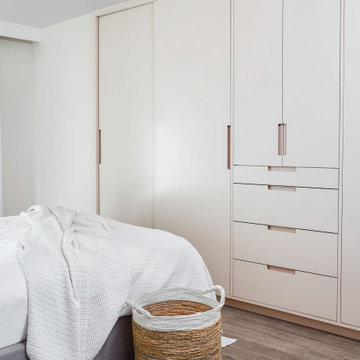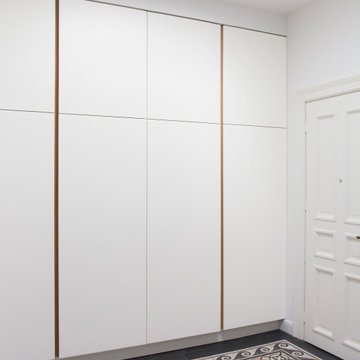コンテンポラリースタイルの収納・クローゼット (フラットパネル扉のキャビネット、造り付け) のアイデア
絞り込み:
資材コスト
並び替え:今日の人気順
写真 1〜20 枚目(全 329 枚)
1/4
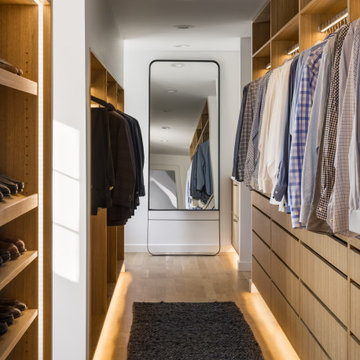
カンザスシティにあるラグジュアリーな中くらいなコンテンポラリースタイルのおしゃれな収納・クローゼット (造り付け、フラットパネル扉のキャビネット、黄色いキャビネット、淡色無垢フローリング、茶色い床) の写真
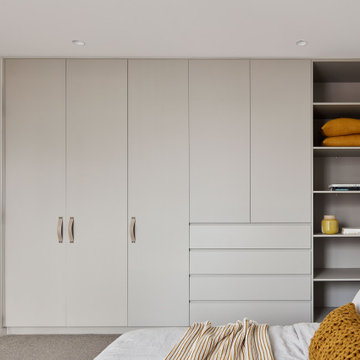
Closet at the Ferndale Home in Glen Iris Victoria.
Builder: Mazzei Homes
Architecture: Dan Webster
Furniture: Zuster Furniture
Kitchen, Wardrobes & Joinery: The Kitchen Design Centre
Photography: Elisa Watson
Project: Royal Melbourne Hospital Lottery Home 2020
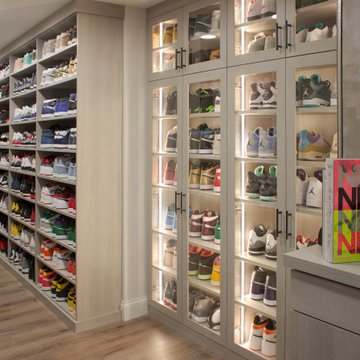
Whether you are just starting your collection or you have some rare kicks in your line-up, your sneakers need some serious care. You’ve invested time and money building a unique collection; it’s important to create custom storage that preserves your investment and prolongs the life of the shoes. Display cases are perfect for showcasing your favorites while protecting them from dust. Backlighting them amplifies the diversity of styles creating a wall of art. But, hands down, it’s easiest to have open shelving with plenty of space to spread them out and allow them to breathe.
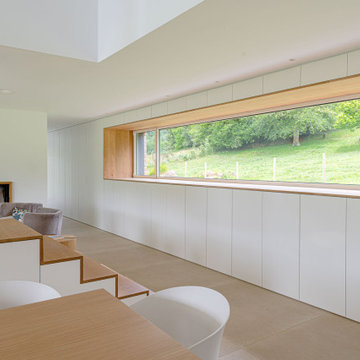
La nueva tipología de hogar se basa en las construcciones tradicionales de la zona, pero con un toque contemporáneo. Una caja blanca apoyada sobre otra de piedra que, a su vez, se abre para dejar aparecer el vidrio, permite dialogar perfectamente la sensación de protección y refugio necesarios con las vistas y la luz del maravilloso paisaje que la rodea.
La casa se encuentra situada en la vertiente sur del macizo de Peña Cabarga en el pueblo de Pámanes. El edificio está orientado hacia el sur, permitiendo disfrutar de las impresionantes vistas hacia el valle y se distribuye en dos niveles: sala de estar, espacios de uso diurno y dormitorios en la planta baja y estudio y dormitorio principal en planta alta.
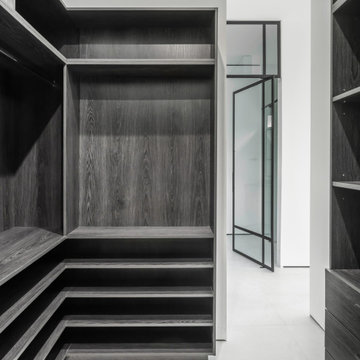
マイアミにあるお手頃価格の広いコンテンポラリースタイルのおしゃれな収納・クローゼット (造り付け、フラットパネル扉のキャビネット、濃色木目調キャビネット、セラミックタイルの床、グレーの床) の写真
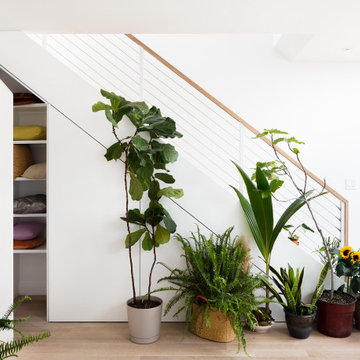
Styled by Coil + Drift and Cold Picnic.
ニューヨークにあるコンテンポラリースタイルのおしゃれな収納・クローゼット (造り付け、フラットパネル扉のキャビネット、淡色木目調キャビネット) の写真
ニューヨークにあるコンテンポラリースタイルのおしゃれな収納・クローゼット (造り付け、フラットパネル扉のキャビネット、淡色木目調キャビネット) の写真
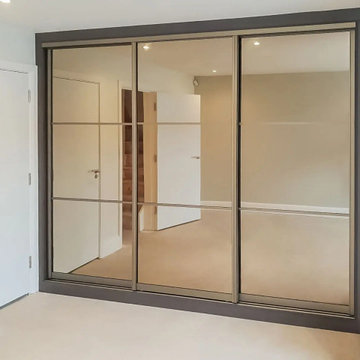
Having a sliding door fitted wardrobe and hinged door wardrobe was the client’s requirement in Hyde Park, a Westminster in Central London. Inspired Elements’ Sliding Wardrobe Doors use luxury mechanisms for a seamless finish and look for a smooth, soft-touch feel. Our bespoke sliding wardrobe doors made to measure are ideal for maximising space in any room, with custom designs and colour matched track sets that blend seamlessly with the interiors. In addition, the client wished to have a light grading in his home. So we suggested a light grey finish in the sliding door fitted wardrobes.
We also installed a Hinged Wardrobe in the room for better storage options. Our designers ensure every wardrobe has a luxury touch with our sleek handles range and a wide choice of finishes. As per the client, the light grey finish had a classy look, and the lighting features were exact. We believe in adding a touch of timeless elegance to all our fitted wardrobes sliding doors to reflect how we work.

Primary suite remodel; aging in place with curbless shower entry, heated floors, double vanity, electric in the medicine cabinet for toothbrush and shaver. Electric in vanity drawer for hairdryer. Under cabinet lighting on a sensor. Attached primary closet.
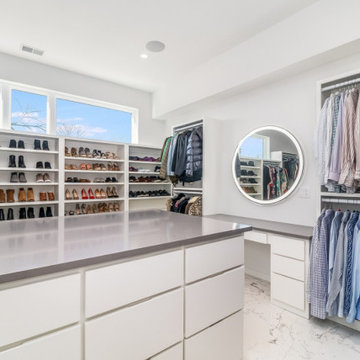
Master closet with open display and personal styling vanity.
Photos: Reel Tour Media
シカゴにある高級な広いコンテンポラリースタイルのおしゃれな収納・クローゼット (造り付け、フラットパネル扉のキャビネット、白いキャビネット、大理石の床、グレーの床) の写真
シカゴにある高級な広いコンテンポラリースタイルのおしゃれな収納・クローゼット (造り付け、フラットパネル扉のキャビネット、白いキャビネット、大理石の床、グレーの床) の写真
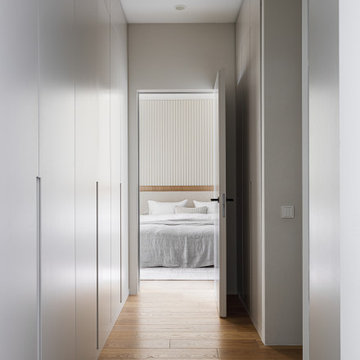
Длинный проход - коридор, ведущий из прихожей в приватную часть квартиры (спальню с балконом), мы, напротив, отделили дверью и необычными шкафами с сидением. Таким образом бывший длинный неиспользуемый коридор у нас превратился в самостоятельную зону - почти как проходная гардеробная.
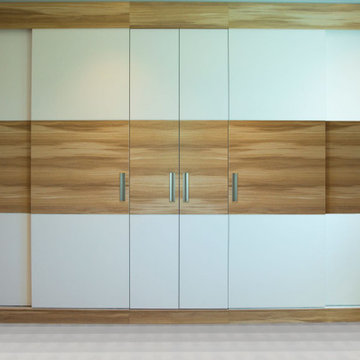
These trendy wardrobes have a combination of hinged and sliding doors. The features include glass frontal drawers, shoe pull outs, custom sized storage spaces, sensor controlled lighting and custom handles. The design, which was provided by the client, encompasses a mix and match of different finishes pressed together in unique patterns.
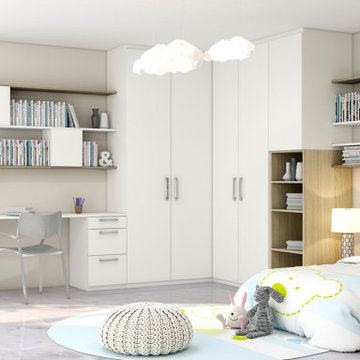
Children room hinged corner wardrobe with study in white matt and woodgrain finish Alpine white matt and light oak finish Bespoke storage shelving small study unit
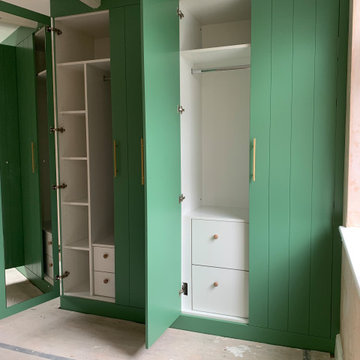
Bespoke wardrobes for a property in Walthamstow, London. The aim was to maximise the available storage space and provide our clients with bespoke wardrobes that allowed them to store and arrange their garments for greater ease and efficiency. The exterior was hand painted to ensure longevity and ease of maintenance.
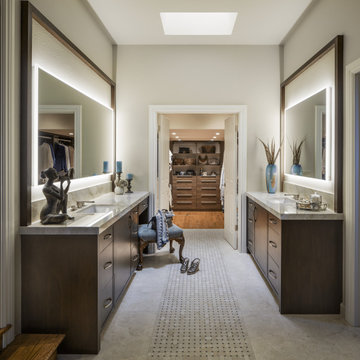
This grand contemporary bathroom remodel is a stunning example of sophisticated luxury. The elegant shower cubicle features beautiful wave pattern tiles that add a touch of elegance and texture. The luxurious tub is the perfect place to unwind after a long day, and the two big vanities facing each other provide ample space for getting ready in the morning. The large mirrors above the vanities reflect natural light, creating a bright and airy atmosphere in the room. With its combination of high-end finishes and thoughtful design, this bathroom is a true oasis of relaxation and comfort.
---
Project by Douglah Designs. Their Lafayette-based design-build studio serves San Francisco's East Bay areas, including Orinda, Moraga, Walnut Creek, Danville, Alamo Oaks, Diablo, Dublin, Pleasanton, Berkeley, Oakland, and Piedmont.
For more about Douglah Designs, click here: http://douglahdesigns.com/
To learn more about this project, see here: https://douglahdesigns.com/featured-portfolio/sophisticated-luxury/
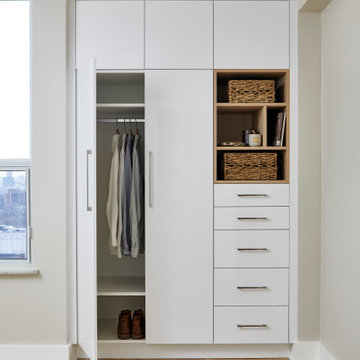
トロントにある高級な小さなコンテンポラリースタイルのおしゃれな収納・クローゼット (造り付け、フラットパネル扉のキャビネット、白いキャビネット、淡色無垢フローリング、茶色い床) の写真
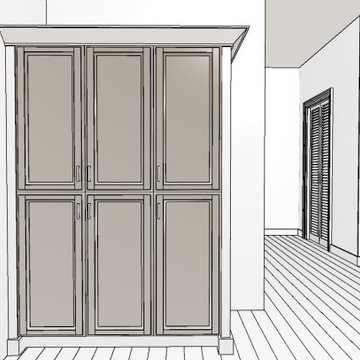
Linen storage design
マイアミにある広いコンテンポラリースタイルのおしゃれな収納・クローゼット (造り付け、フラットパネル扉のキャビネット) の写真
マイアミにある広いコンテンポラリースタイルのおしゃれな収納・クローゼット (造り付け、フラットパネル扉のキャビネット) の写真
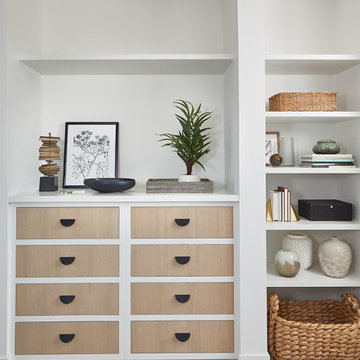
グランドラピッズにある高級な中くらいなコンテンポラリースタイルのおしゃれな収納・クローゼット (造り付け、フラットパネル扉のキャビネット、淡色木目調キャビネット、淡色無垢フローリング) の写真
コンテンポラリースタイルの収納・クローゼット (フラットパネル扉のキャビネット、造り付け) のアイデア
1
