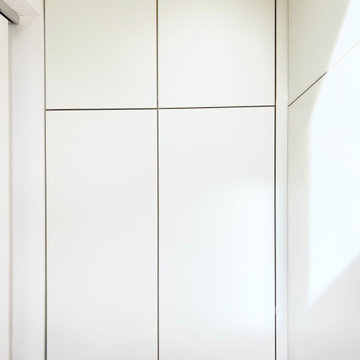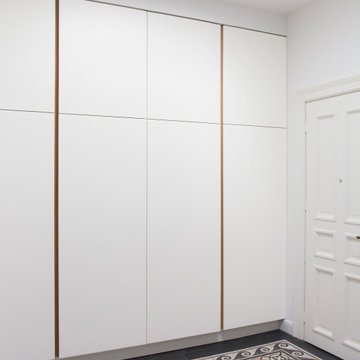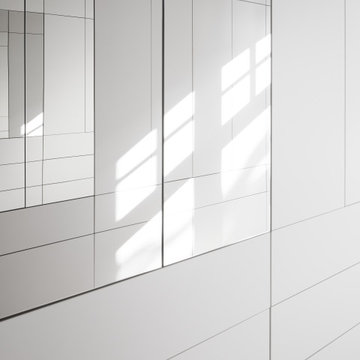白いコンテンポラリースタイルの収納・クローゼット (フラットパネル扉のキャビネット、造り付け) のアイデア
絞り込み:
資材コスト
並び替え:今日の人気順
写真 1〜20 枚目(全 86 枚)
1/5
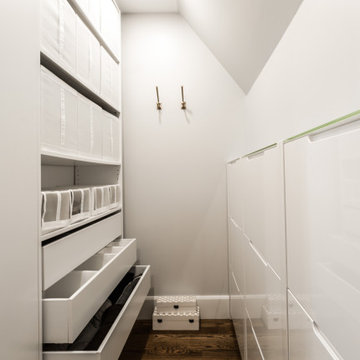
9. Maintain organization: Implement organizational systems such as labeled storage bins, dividers for drawers, and specific zones for different types of clothing. Regularly declutter and reorganize to ensure your walk-in closet remains functional and well-organized.
10. Regular maintenance: Keep your walk-in closet clean and well-maintained. Dust shelves and surfaces regularly, vacuum or sweep the floor, and check for any signs of wear and tear. A well-maintained closet will enhance its functionality and longevity.
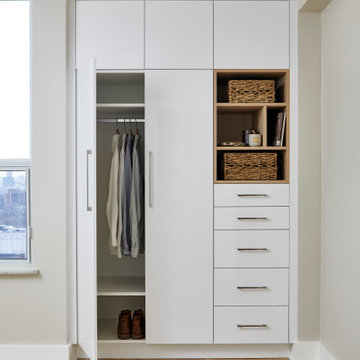
トロントにある高級な小さなコンテンポラリースタイルのおしゃれな収納・クローゼット (造り付け、フラットパネル扉のキャビネット、白いキャビネット、淡色無垢フローリング、茶色い床) の写真
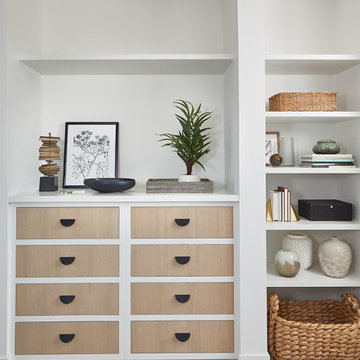
グランドラピッズにある高級な中くらいなコンテンポラリースタイルのおしゃれな収納・クローゼット (造り付け、フラットパネル扉のキャビネット、淡色木目調キャビネット、淡色無垢フローリング) の写真
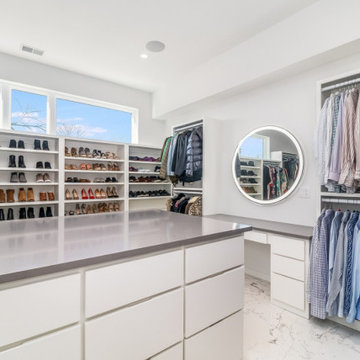
Master closet with open display and personal styling vanity.
Photos: Reel Tour Media
シカゴにある高級な広いコンテンポラリースタイルのおしゃれな収納・クローゼット (造り付け、フラットパネル扉のキャビネット、白いキャビネット、大理石の床、グレーの床) の写真
シカゴにある高級な広いコンテンポラリースタイルのおしゃれな収納・クローゼット (造り付け、フラットパネル扉のキャビネット、白いキャビネット、大理石の床、グレーの床) の写真
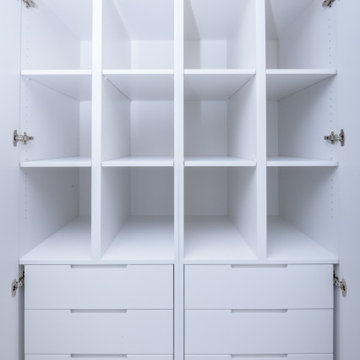
バンクーバーにあるラグジュアリーな中くらいなコンテンポラリースタイルのおしゃれな収納・クローゼット (造り付け、フラットパネル扉のキャビネット、白いキャビネット) の写真
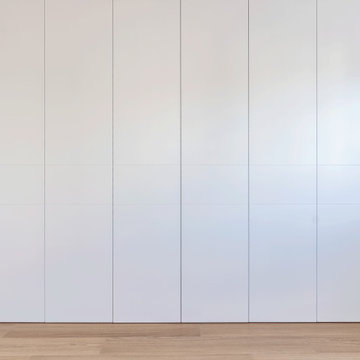
他の地域にあるお手頃価格の広いコンテンポラリースタイルのおしゃれな収納・クローゼット (造り付け、フラットパネル扉のキャビネット、白いキャビネット、無垢フローリング、茶色い床) の写真
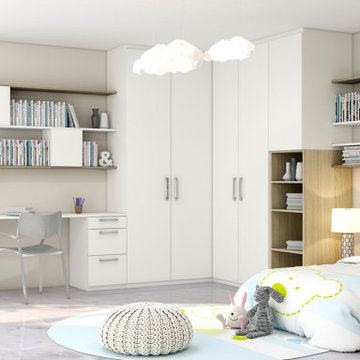
Children room hinged corner wardrobe with study in white matt and woodgrain finish Alpine white matt and light oak finish Bespoke storage shelving small study unit
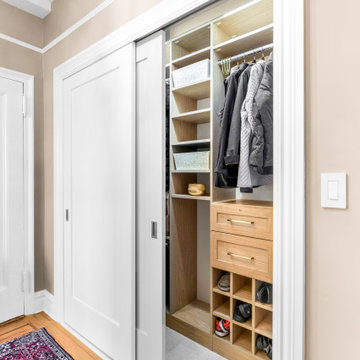
Coat closet goals!
ニューヨークにある高級な広いコンテンポラリースタイルのおしゃれな収納・クローゼット (造り付け、フラットパネル扉のキャビネット、濃色木目調キャビネット、磁器タイルの床、ベージュの床) の写真
ニューヨークにある高級な広いコンテンポラリースタイルのおしゃれな収納・クローゼット (造り付け、フラットパネル扉のキャビネット、濃色木目調キャビネット、磁器タイルの床、ベージュの床) の写真
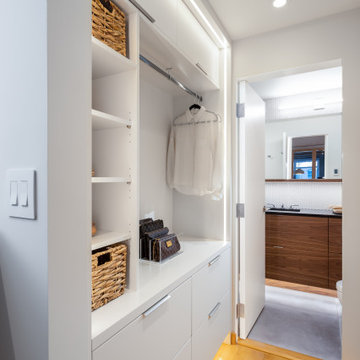
バンクーバーにある高級な小さなコンテンポラリースタイルのおしゃれな収納・クローゼット (フラットパネル扉のキャビネット、造り付け、白いキャビネット、淡色無垢フローリング) の写真
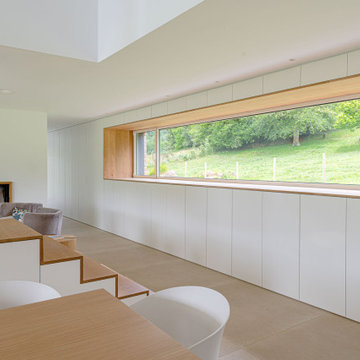
La nueva tipología de hogar se basa en las construcciones tradicionales de la zona, pero con un toque contemporáneo. Una caja blanca apoyada sobre otra de piedra que, a su vez, se abre para dejar aparecer el vidrio, permite dialogar perfectamente la sensación de protección y refugio necesarios con las vistas y la luz del maravilloso paisaje que la rodea.
La casa se encuentra situada en la vertiente sur del macizo de Peña Cabarga en el pueblo de Pámanes. El edificio está orientado hacia el sur, permitiendo disfrutar de las impresionantes vistas hacia el valle y se distribuye en dos niveles: sala de estar, espacios de uso diurno y dormitorios en la planta baja y estudio y dormitorio principal en planta alta.
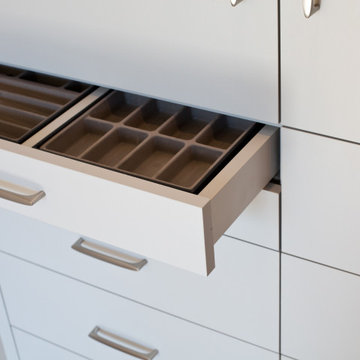
フィラデルフィアにあるお手頃価格の中くらいなコンテンポラリースタイルのおしゃれな収納・クローゼット (造り付け、フラットパネル扉のキャビネット、白いキャビネット、淡色無垢フローリング、茶色い床) の写真
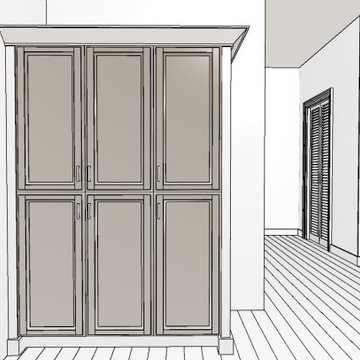
Linen storage design
マイアミにある広いコンテンポラリースタイルのおしゃれな収納・クローゼット (造り付け、フラットパネル扉のキャビネット) の写真
マイアミにある広いコンテンポラリースタイルのおしゃれな収納・クローゼット (造り付け、フラットパネル扉のキャビネット) の写真
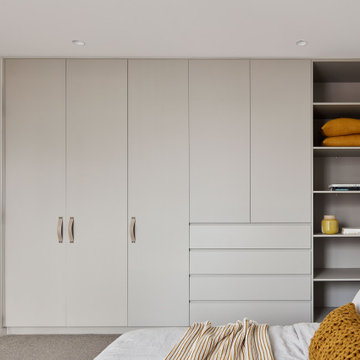
Closet at the Ferndale Home in Glen Iris Victoria.
Builder: Mazzei Homes
Architecture: Dan Webster
Furniture: Zuster Furniture
Kitchen, Wardrobes & Joinery: The Kitchen Design Centre
Photography: Elisa Watson
Project: Royal Melbourne Hospital Lottery Home 2020
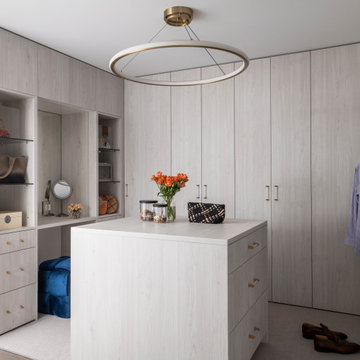
Open plan closet. White washed wood with full height cabinets. Island with drawers. Vanity area for makeup. Glass shelves with lighting. Brass pendant fixtures.
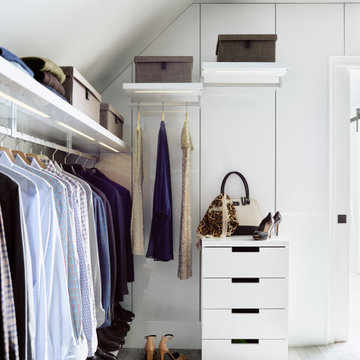
The walk-in dressing room features an abundance of storage solutions including custom shoe racks, drawers, hanging rods, a window seat with drawer storage, and an island "dresser". The entire space has integrated LED lighting.
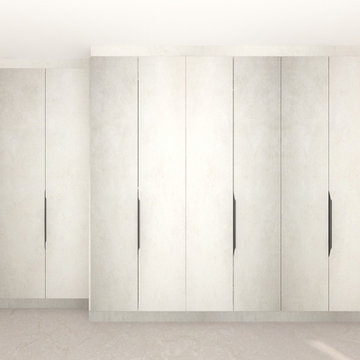
Fitted Hinged Bridge Bedroom Wardrobe, corner wardrobe, home office study area with bookcases space and freestanding desk.
ロンドンにあるラグジュアリーな小さなコンテンポラリースタイルのおしゃれな収納・クローゼット (造り付け、フラットパネル扉のキャビネット、白いキャビネット) の写真
ロンドンにあるラグジュアリーな小さなコンテンポラリースタイルのおしゃれな収納・クローゼット (造り付け、フラットパネル扉のキャビネット、白いキャビネット) の写真
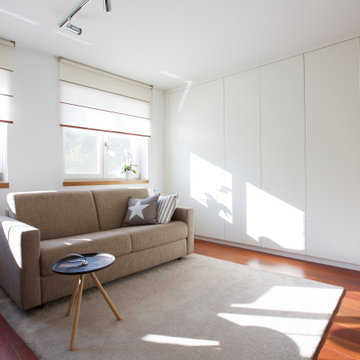
Wohnen trifft Stauraum:
hier trifft multifunktionale Nutzung auf Design.
Der weiße Schrankausbau mit klarem Fugenbild bietet über Eck ausreichen Stauraum.
Das ausklappbare Sofa lädt zur Übernachtung ein.
Die Rollos von "Wood & Washi tauchen den Raum in ein entspanntes mildes Licht.
白いコンテンポラリースタイルの収納・クローゼット (フラットパネル扉のキャビネット、造り付け) のアイデア
1
