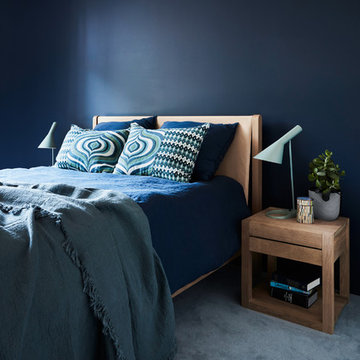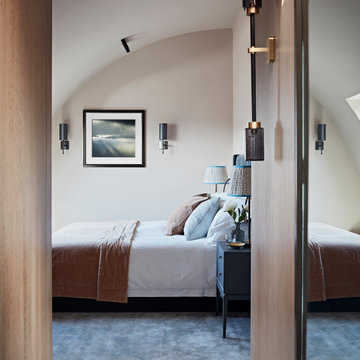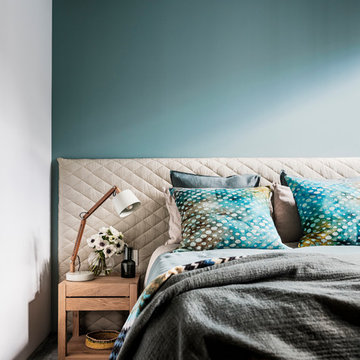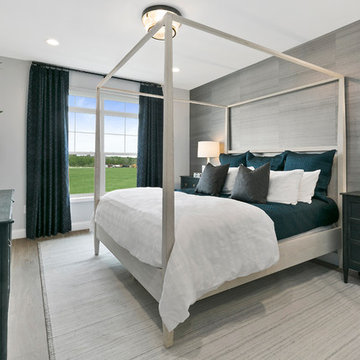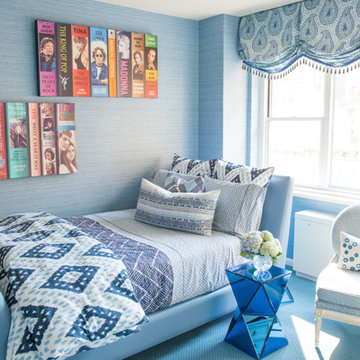中くらいなコンテンポラリースタイルの寝室 (青い床) の写真
絞り込み:
資材コスト
並び替え:今日の人気順
写真 1〜20 枚目(全 90 枚)
1/4
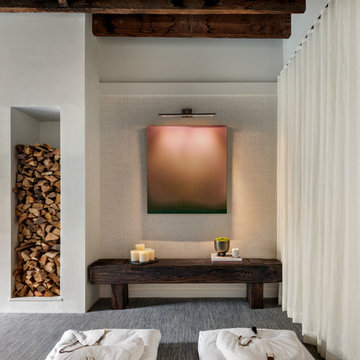
Designer Showhouse Meditation Room for The Holiday House 2019: Designed by Sara Touijer
ニューヨークにある中くらいなコンテンポラリースタイルのおしゃれな客用寝室 (白い壁、カーペット敷き、吊り下げ式暖炉、漆喰の暖炉まわり、青い床)
ニューヨークにある中くらいなコンテンポラリースタイルのおしゃれな客用寝室 (白い壁、カーペット敷き、吊り下げ式暖炉、漆喰の暖炉まわり、青い床)
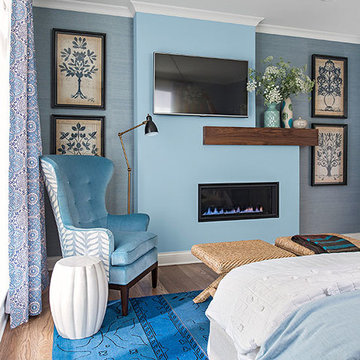
Better Homes and Gardens decided to build, furnish and tech out the ideal house: the Better Homes and Gardens 2015 Innovation Home. It's full of useful and accessible products and ideas, including the Heat & Glo MEZZO gas fireplace. // Photo by: Better Homes and Gardens
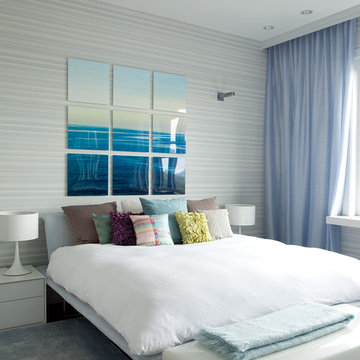
ボストンにある中くらいなコンテンポラリースタイルのおしゃれな主寝室 (青い壁、カーペット敷き、青い床、青いカーテン) のインテリア
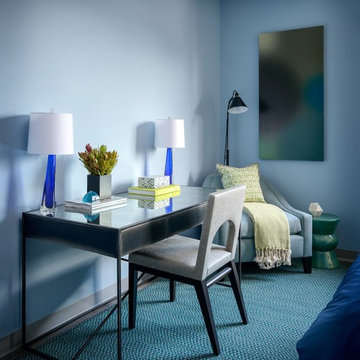
Fun reading and writing space with beautiful blue glass lamps.
Aaron Leitz Photography
サンフランシスコにある中くらいなコンテンポラリースタイルのおしゃれな客用寝室 (青い壁、カーペット敷き、暖炉なし、青い床)
サンフランシスコにある中くらいなコンテンポラリースタイルのおしゃれな客用寝室 (青い壁、カーペット敷き、暖炉なし、青い床)
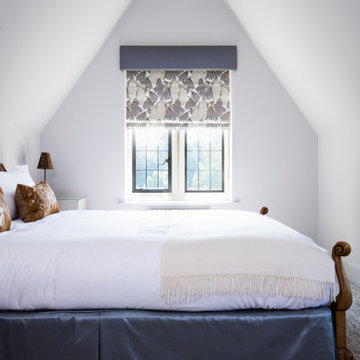
This beautiful @harlequinfw Foxley fabric featuring gold metallic embossed pine cones was used for our client's Roman blinds. Made by hand and then installed in the upper floor of their new build home in Runnymede. They really do look special against the leaded windows looking out into the garden.
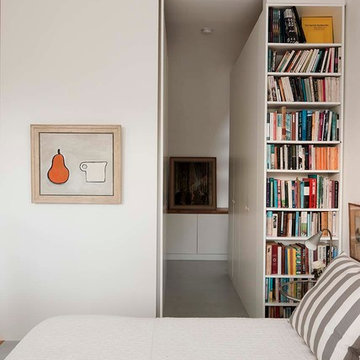
View from bedroom to dressing area which leads to the ensuite on the left and the study area on the right. A sliding mdf panel separates the dressing from the sleeping area. Bookshelves at the end of the wardrobes add colour and interest to the corner of the room.
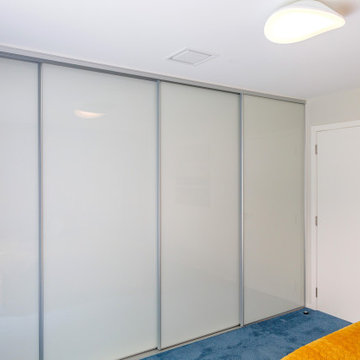
We all crave a space where we can switch off from the world at the end of the day. Bedrooms should therefore be a restful haven. Textures are the ideal way to give the bedroom a restful feel. Wallcovering can create a background to give your sleep space a peaceful feel. Knitted fabrics on the bed and textures in the curtains bring a small dose of pretty pattern into the space. To be really relaxed in your bedroom, you need soft surfaces to sit, walk and sleep on. Layering the space with sumptuous textures that are arranged neatly and a simple colour palette will keep the room feeling calm and harmonious.
The wallpaper print is called Heavenly Drapes and it does create a backdrop that is restful, yet inspirational. The curtain fabric adds texture, while the colour blends into the wall. The wardrobe sliding doors are back painted glass. The colour is the same as the walls, but the glass adds depth and a different level of gloss.
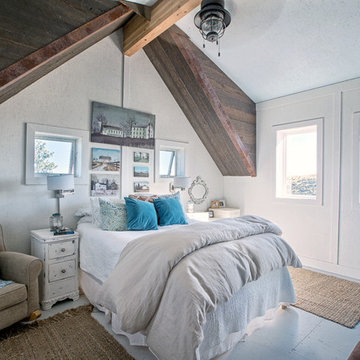
The Porch House sits perched overlooking a stretch of the Yellowstone River valley. With an expansive view of the majestic Beartooth Mountain Range and its close proximity to renowned fishing on Montana’s Stillwater River you have the beginnings of a great Montana retreat. This structural insulated panel (SIP) home effortlessly fuses its sustainable features with carefully executed design choices into a modest 1,200 square feet. The SIPs provide a robust, insulated envelope while maintaining optimal interior comfort with minimal effort during all seasons. A twenty foot vaulted ceiling and open loft plan aided by proper window and ceiling fan placement provide efficient cross and stack ventilation. A custom square spiral stair, hiding a wine cellar access at its base, opens onto a loft overlooking the vaulted living room through a glass railing with an apparent Nordic flare. The “porch” on the Porch House wraps 75% of the house affording unobstructed views in all directions. It is clad in rusted cold-rolled steel bands of varying widths with patterned steel “scales” at each gable end. The steel roof connects to a 3,600 gallon rainwater collection system in the crawlspace for site irrigation and added fire protection given the remote nature of the site. Though it is quite literally at the end of the road, the Porch House is the beginning of many new adventures for its owners.
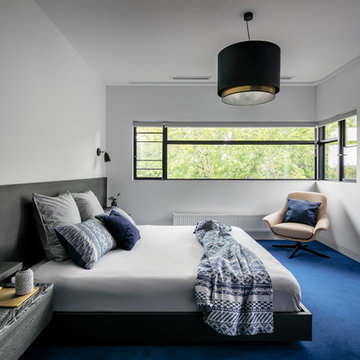
Builder - TCON Group
Architect - Pleysier Perkins
Photo - Michael Kai
メルボルンにある中くらいなコンテンポラリースタイルのおしゃれな主寝室 (白い壁、カーペット敷き、青い床、シアーカーテン) のインテリア
メルボルンにある中くらいなコンテンポラリースタイルのおしゃれな主寝室 (白い壁、カーペット敷き、青い床、シアーカーテン) のインテリア
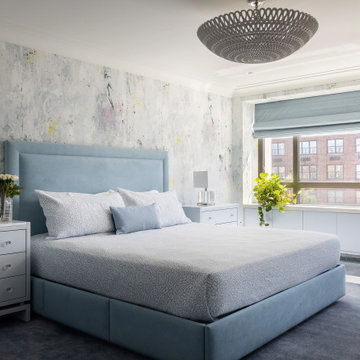
Our Long Island studio designed this jewel-toned residence using a soft blue and white palette to create a classic appeal. In the kitchen, the pale blue backsplash ties in with the theme making the space look elegant. In the dining room, we added comfortable, colorful chairs that add a pop of cheer to the neutral palette. The elegant furniture in the living room and the thoughtful decor create a sophisticated appeal. In the bedroom, we used beautiful, modern wallpaper and a statement lighting piece that creates a dramatic focal point.
---Project designed by Long Island interior design studio Annette Jaffe Interiors. They serve Long Island including the Hamptons, as well as NYC, the tri-state area, and Boca Raton, FL.
For more about Annette Jaffe Interiors, click here:
https://annettejaffeinteriors.com/
To learn more about this project, click here:
https://www.annettejaffeinteriors.com/residential-portfolio/manhattan-color-and-light/
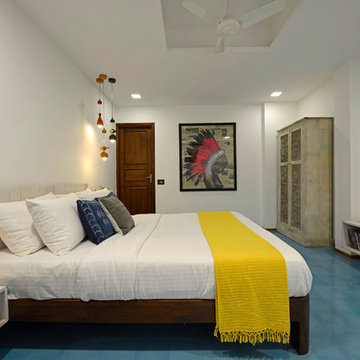
Designed by : Ar. Ankit Prabhudessai
(photo courtesy : Prashant Bhat)
他の地域にある中くらいなコンテンポラリースタイルのおしゃれな寝室 (白い壁、青い床) のインテリア
他の地域にある中くらいなコンテンポラリースタイルのおしゃれな寝室 (白い壁、青い床) のインテリア
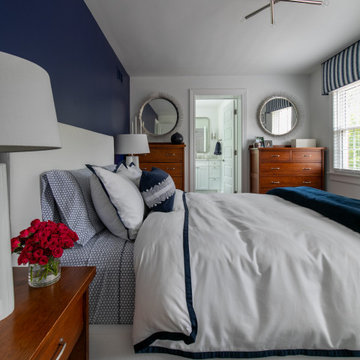
Calming blue and white primary bedroom.
シカゴにある中くらいなコンテンポラリースタイルのおしゃれな主寝室 (青い壁、濃色無垢フローリング、暖炉なし、青い床) のレイアウト
シカゴにある中くらいなコンテンポラリースタイルのおしゃれな主寝室 (青い壁、濃色無垢フローリング、暖炉なし、青い床) のレイアウト
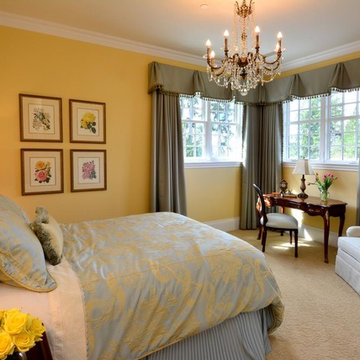
The bedrooms in this home definitely take on a more subtle style of Regency period design. We wanted the rooms to feel luxurious yet calming - but not overwhelming. We went with softer color schemes and usually one accent of pattern, either through the window treatments or bedding.
Designed by Michelle Yorke Interiors who also serves Seattle as well as Seattle's Eastside suburbs from Mercer Island all the way through Cle Elum.
For more about Michelle Yorke, click here: https://michelleyorkedesign.com/
To learn more about this project, click here: https://michelleyorkedesign.com/grand-ridge/
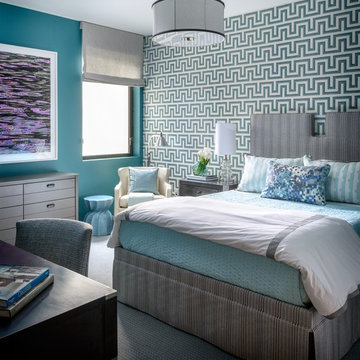
Teal and blue bedroom with a round chandelier and ceiling mounted roman shades.
Aaron Leitz Photography
サンフランシスコにある中くらいなコンテンポラリースタイルのおしゃれな客用寝室 (青い壁、カーペット敷き、暖炉なし、青い床) のレイアウト
サンフランシスコにある中くらいなコンテンポラリースタイルのおしゃれな客用寝室 (青い壁、カーペット敷き、暖炉なし、青い床) のレイアウト
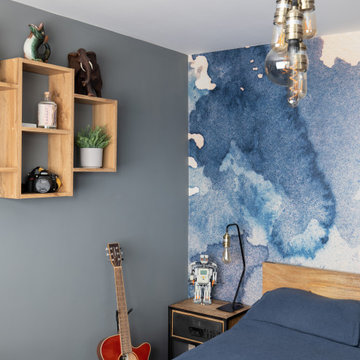
Teen boys bedroom with industrial furniture and wall mural
サセックスにある中くらいなコンテンポラリースタイルのおしゃれな客用寝室 (グレーの壁、カーペット敷き、青い床、照明) のレイアウト
サセックスにある中くらいなコンテンポラリースタイルのおしゃれな客用寝室 (グレーの壁、カーペット敷き、青い床、照明) のレイアウト
中くらいなコンテンポラリースタイルの寝室 (青い床) の写真
1
