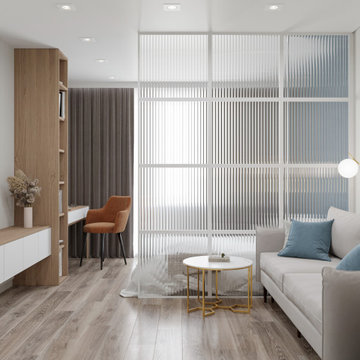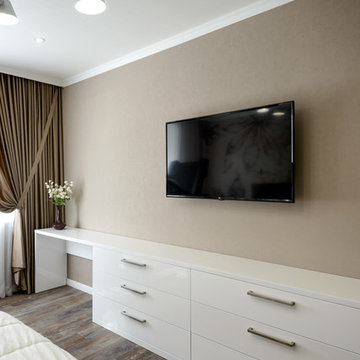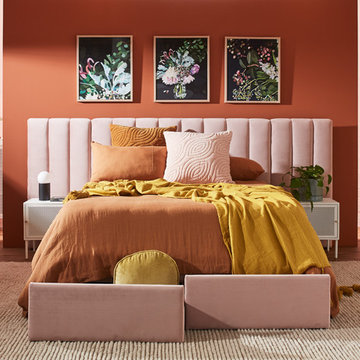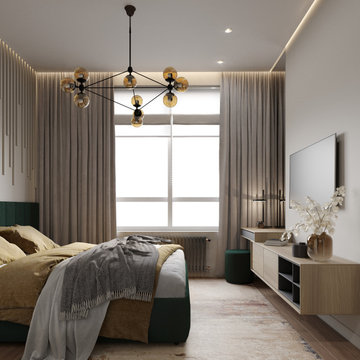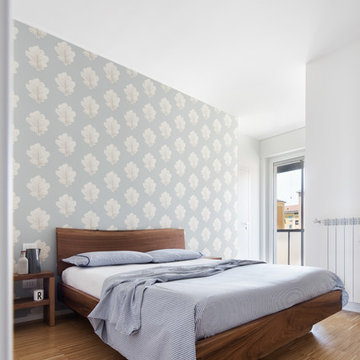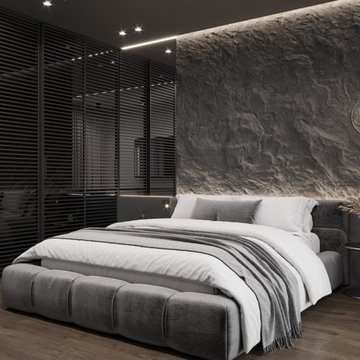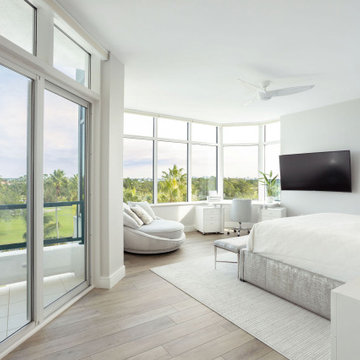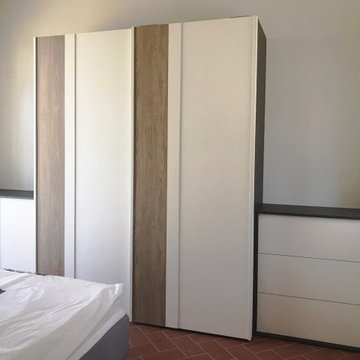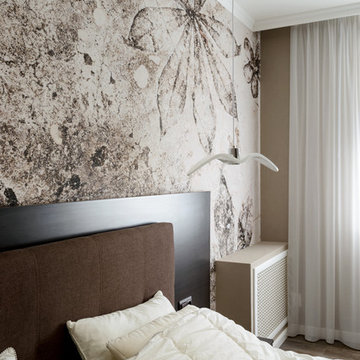コンテンポラリースタイルの寝室 (テラコッタタイルの床、クッションフロア、茶色い床) の写真
絞り込み:
資材コスト
並び替え:今日の人気順
写真 41〜60 枚目(全 433 枚)
1/5
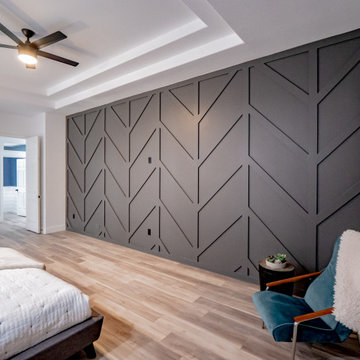
ラスベガスにあるコンテンポラリースタイルのおしゃれな主寝室 (コーナー設置型暖炉、タイルの暖炉まわり、茶色い床、折り上げ天井、パネル壁、グレーの壁、クッションフロア) のレイアウト
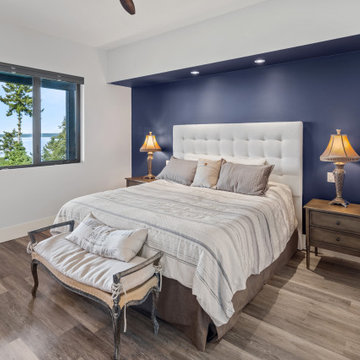
Ocean Bank is a contemporary style oceanfront home located in Chemainus, BC. We broke ground on this home in March 2021. Situated on a sloped lot, Ocean Bank includes 3,086 sq.ft. of finished space over two floors.
The main floor features 11′ ceilings throughout. However, the ceiling vaults to 16′ in the Great Room. Large doors and windows take in the amazing ocean view.
The Kitchen in this custom home is truly a beautiful work of art. The 10′ island is topped with beautiful marble from Vancouver Island. A panel fridge and matching freezer, a large butler’s pantry, and Wolf range are other desirable features of this Kitchen. Also on the main floor, the double-sided gas fireplace that separates the Living and Dining Rooms is lined with gorgeous tile slabs. The glass and steel stairwell railings were custom made on site.
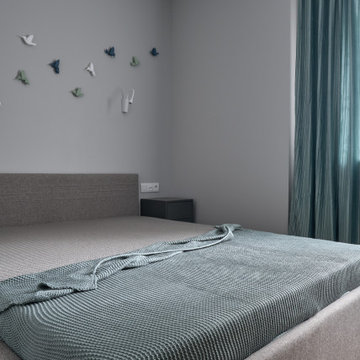
モスクワにある小さなコンテンポラリースタイルのおしゃれな主寝室 (グレーの壁、クッションフロア、茶色い床)
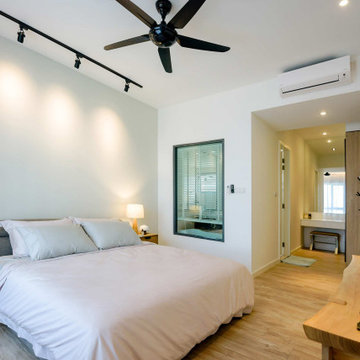
Simple clean lines, the use of organic materials and a focus on making the most of natural light are the elements that define the design style in this house. Browse a unique and affordable design and services to deal with all your renovation requirements. Talk to us today about your ideal home environment and let us show you how to turn that dream into reality.
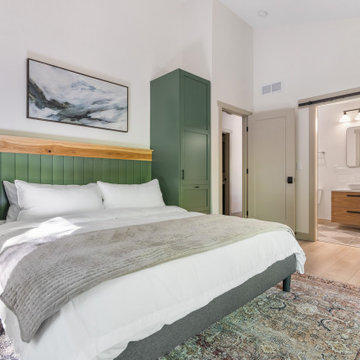
This LVP driftwood-inspired design balances overcast grey hues with subtle taupes. A smooth, calming style with a neutral undertone that works with all types of decor. With the Modin Collection, we have raised the bar on luxury vinyl plank. The result is a new standard in resilient flooring. Modin offers true embossed in register texture, a low sheen level, a rigid SPC core, an industry-leading wear layer, and so much more.
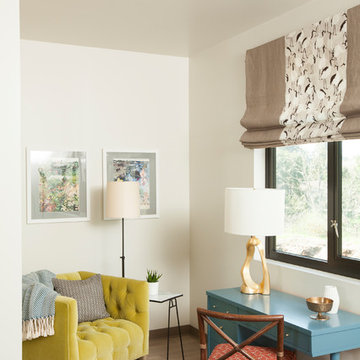
This bedroom was designed to reduce stress and support healing for families and their children with critical illnesses. We used soothing blues, bright greens, and red accents to create a sense of home, of safety, and of hope. We referenced water, animals, and nature - universal themes. The star of this corner is the vintage writing desk which we sourced from Etsy and had refinished in a Benjamin Moore blue.
The furniture and fabrics are all durable and comfortable, and include: custom headboards in Romo fabric, Baker Furniture, McGuire Furniture, a vintage writing desk, Robert Allen Furniture and fabrics, Lee Jofa textiles, lighting from Circa Lighting and Sonneman, custom roman shades in Robert Allen fabric, a low-profile rug from J.D. Staron, and bedding from Serena & Lily.
We are honored that Melinda Mandell Interior Design was selected to participate in “Where Hope Has a Home” at the Stanford Ronald McDonald House.
We believe in creating safe, nurturing, and healing spaces for all families!
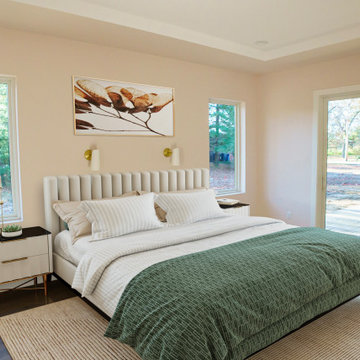
The primary bedroom in this mid-century modern-inspired custom home opens to the outdoor living space, and occupies an entire wing of the c-shaped floorplan.
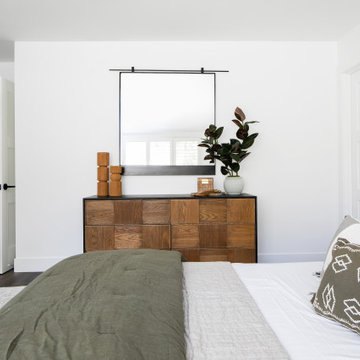
Contemporary Craftsman designed by Kennedy Cole Interior Design.
build: Luxe Remodeling
オレンジカウンティにある中くらいなコンテンポラリースタイルのおしゃれな主寝室 (白い壁、クッションフロア、標準型暖炉、タイルの暖炉まわり、茶色い床)
オレンジカウンティにある中くらいなコンテンポラリースタイルのおしゃれな主寝室 (白い壁、クッションフロア、標準型暖炉、タイルの暖炉まわり、茶色い床)
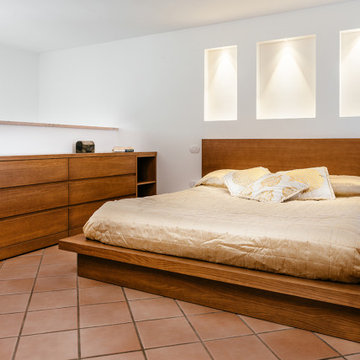
Camera da letto con mobili su misura in legno di rovere
ナポリにあるコンテンポラリースタイルのおしゃれな主寝室 (白い壁、テラコッタタイルの床、茶色い床) のレイアウト
ナポリにあるコンテンポラリースタイルのおしゃれな主寝室 (白い壁、テラコッタタイルの床、茶色い床) のレイアウト

Practically every aspect of this home was worked on by the time we completed remodeling this Geneva lakefront property. We added an addition on top of the house in order to make space for a lofted bunk room and bathroom with tiled shower, which allowed additional accommodations for visiting guests. This house also boasts five beautiful bedrooms including the redesigned master bedroom on the second level.
The main floor has an open concept floor plan that allows our clients and their guests to see the lake from the moment they walk in the door. It is comprised of a large gourmet kitchen, living room, and home bar area, which share white and gray color tones that provide added brightness to the space. The level is finished with laminated vinyl plank flooring to add a classic feel with modern technology.
When looking at the exterior of the house, the results are evident at a single glance. We changed the siding from yellow to gray, which gave the home a modern, classy feel. The deck was also redone with composite wood decking and cable railings. This completed the classic lake feel our clients were hoping for. When the project was completed, we were thrilled with the results!
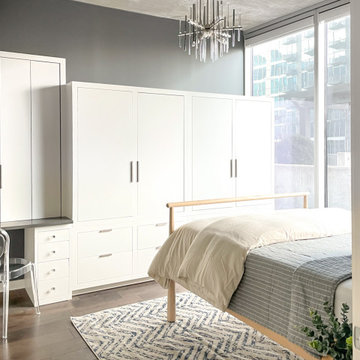
Shop My Design here: https://www.designbychristinaperry.com/encore-condo-project-guest-bedroom/
コンテンポラリースタイルの寝室 (テラコッタタイルの床、クッションフロア、茶色い床) の写真
3
