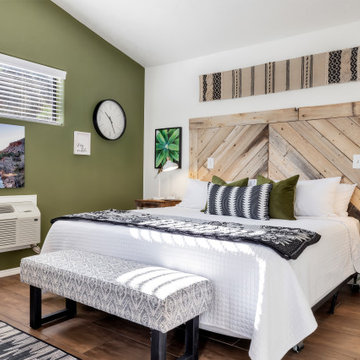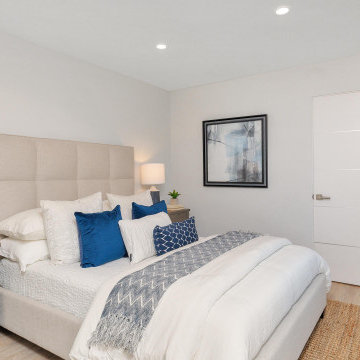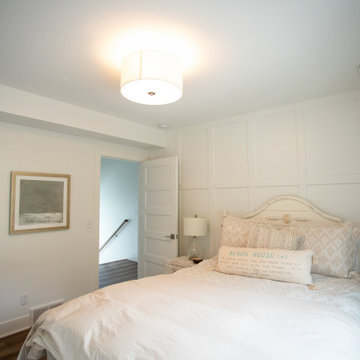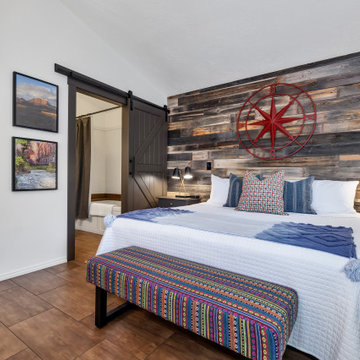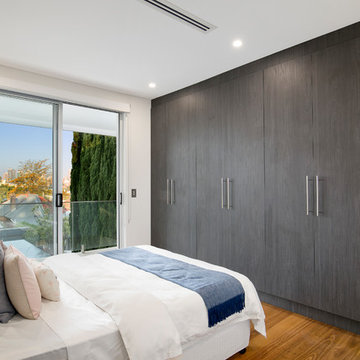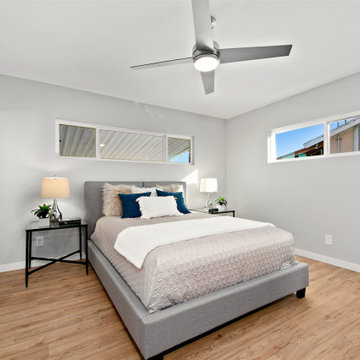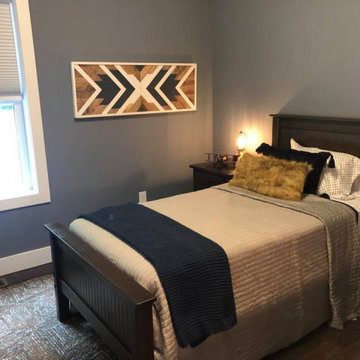コンテンポラリースタイルの客用寝室 (テラコッタタイルの床、クッションフロア、茶色い床) の写真
絞り込み:
資材コスト
並び替え:今日の人気順
写真 1〜20 枚目(全 89 枚)
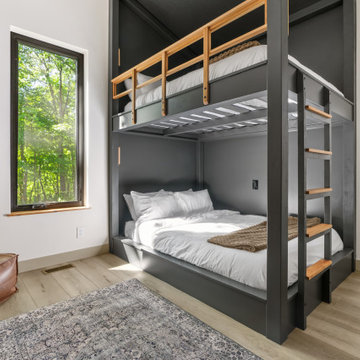
This LVP driftwood-inspired design balances overcast grey hues with subtle taupes. A smooth, calming style with a neutral undertone that works with all types of decor. With the Modin Collection, we have raised the bar on luxury vinyl plank. The result is a new standard in resilient flooring. Modin offers true embossed in register texture, a low sheen level, a rigid SPC core, an industry-leading wear layer, and so much more.
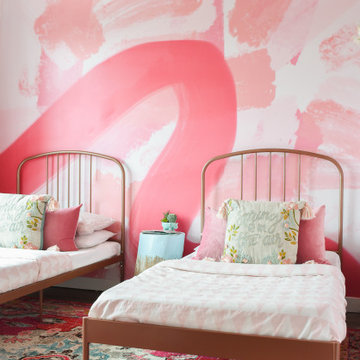
This room was created for two amazing girls age (6) and (4) who wanted a dreamy and playful room where they can sleep, play and get creative.
トロントにある小さなコンテンポラリースタイルのおしゃれな客用寝室 (ピンクの壁、クッションフロア、茶色い床、パネル壁) のインテリア
トロントにある小さなコンテンポラリースタイルのおしゃれな客用寝室 (ピンクの壁、クッションフロア、茶色い床、パネル壁) のインテリア
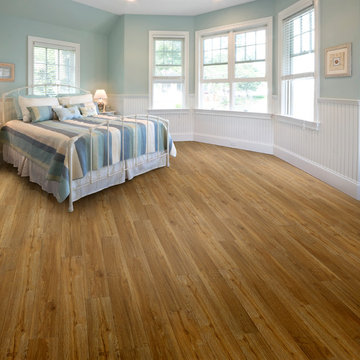
Hallmark Floors Polaris Magellan, Oak Premium Vinyl Flooring is 5.75” wide and was designed using high-definition printing in order to create the most genuine wood textures. This modern PVP collection has an authentic wood look due to the intricate layers of color & depth and realistic sawn cut visuals. Not to mention, Polaris is FloorScore Certified, 100% pure virgin vinyl, waterproof, durable and family friendly. You will love this premium vinyl plank for both its quality and design in any commercial or residential space.
Polaris has a 12 mil wear layer and constructed with Purcore Ultra. The EZ Loc installation system makes it easy to install and provides higher locking integrity. The higher density of the floor provides greater comfort for feet and spine. Courtier contains no formaldehyde, has neutral VOC and Micro Nanocontrol technology effectively kills micro organisms.
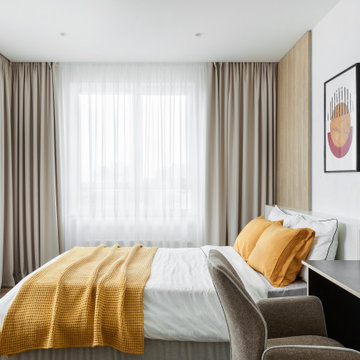
他の地域にある中くらいなコンテンポラリースタイルのおしゃれな客用寝室 (白い壁、クッションフロア、暖炉なし、茶色い床、クロスの天井、パネル壁)
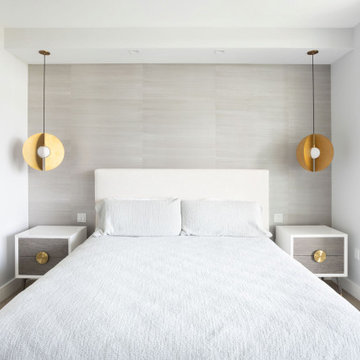
Bedroom accent wall with wallpaper. Recess lighting for reading at night. Pendant feature lighting.
他の地域にあるコンテンポラリースタイルのおしゃれな客用寝室 (マルチカラーの壁、クッションフロア、暖炉なし、茶色い床、壁紙) のレイアウト
他の地域にあるコンテンポラリースタイルのおしゃれな客用寝室 (マルチカラーの壁、クッションフロア、暖炉なし、茶色い床、壁紙) のレイアウト
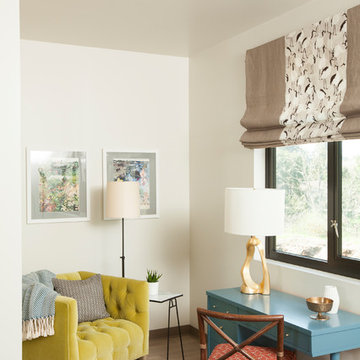
This bedroom was designed to reduce stress and support healing for families and their children with critical illnesses. We used soothing blues, bright greens, and red accents to create a sense of home, of safety, and of hope. We referenced water, animals, and nature - universal themes. The star of this corner is the vintage writing desk which we sourced from Etsy and had refinished in a Benjamin Moore blue.
The furniture and fabrics are all durable and comfortable, and include: custom headboards in Romo fabric, Baker Furniture, McGuire Furniture, a vintage writing desk, Robert Allen Furniture and fabrics, Lee Jofa textiles, lighting from Circa Lighting and Sonneman, custom roman shades in Robert Allen fabric, a low-profile rug from J.D. Staron, and bedding from Serena & Lily.
We are honored that Melinda Mandell Interior Design was selected to participate in “Where Hope Has a Home” at the Stanford Ronald McDonald House.
We believe in creating safe, nurturing, and healing spaces for all families!

Practically every aspect of this home was worked on by the time we completed remodeling this Geneva lakefront property. We added an addition on top of the house in order to make space for a lofted bunk room and bathroom with tiled shower, which allowed additional accommodations for visiting guests. This house also boasts five beautiful bedrooms including the redesigned master bedroom on the second level.
The main floor has an open concept floor plan that allows our clients and their guests to see the lake from the moment they walk in the door. It is comprised of a large gourmet kitchen, living room, and home bar area, which share white and gray color tones that provide added brightness to the space. The level is finished with laminated vinyl plank flooring to add a classic feel with modern technology.
When looking at the exterior of the house, the results are evident at a single glance. We changed the siding from yellow to gray, which gave the home a modern, classy feel. The deck was also redone with composite wood decking and cable railings. This completed the classic lake feel our clients were hoping for. When the project was completed, we were thrilled with the results!
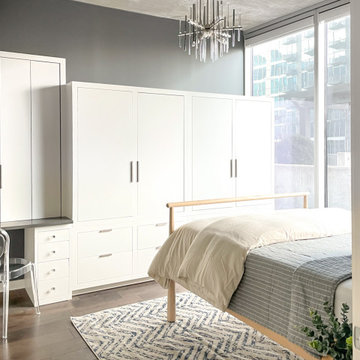
Shop My Design here: https://www.designbychristinaperry.com/encore-condo-project-guest-bedroom/
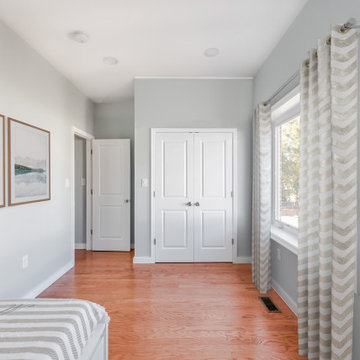
Boat garage converted into a 2-story additional dwelling unit with covered parking.
ワシントンD.C.にある中くらいなコンテンポラリースタイルのおしゃれな客用寝室 (白い壁、クッションフロア、茶色い床) のレイアウト
ワシントンD.C.にある中くらいなコンテンポラリースタイルのおしゃれな客用寝室 (白い壁、クッションフロア、茶色い床) のレイアウト
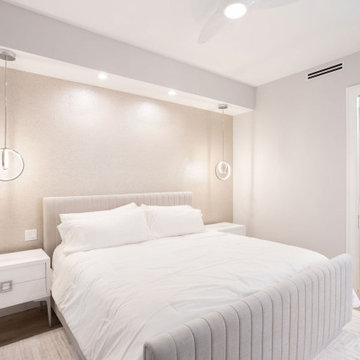
Guest bedroom wallpapered accent wall. Pendant lighting as well as recessed lighting for reading at night. Custom closet storage.
他の地域にあるコンテンポラリースタイルのおしゃれな客用寝室 (クッションフロア、茶色い床、壁紙) のレイアウト
他の地域にあるコンテンポラリースタイルのおしゃれな客用寝室 (クッションフロア、茶色い床、壁紙) のレイアウト
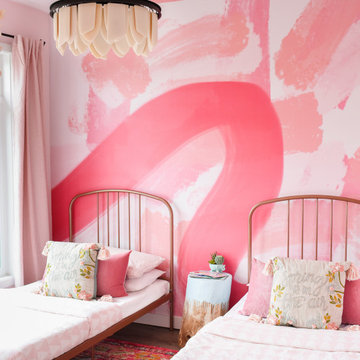
This room was created for two amazing girls age (6) and (4) who wanted a dreamy and playful room where they can sleep, play and get creative.
トロントにある小さなコンテンポラリースタイルのおしゃれな客用寝室 (ピンクの壁、クッションフロア、茶色い床、パネル壁) のレイアウト
トロントにある小さなコンテンポラリースタイルのおしゃれな客用寝室 (ピンクの壁、クッションフロア、茶色い床、パネル壁) のレイアウト
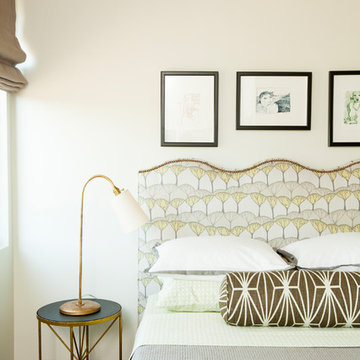
This bedroom was designed to reduce stress and support healing for families and their children with critical illnesses. We used soothing blues, bright greens, and red accents to create a sense of home, of safety, and of hope. We referenced water, animals, and nature - universal themes. The star of the room is the custom wave scalloped headboards in a Romo fabric depicting rolling hills of trees.
The furniture and fabrics are all durable and comfortable, and include: Baker Furniture, McGuire Furniture, a vintage writing desk, Robert Allen Furniture and fabrics, Lee Jofa textiles, lighting from Circa Lighting and Sonneman, custom roman shades in Robert Allen and Romo fabrics, a low-profile rug from J.D. Staron, and bedding from Serena & Lily.
We are honored that Melinda Mandell Interior Design was selected to participate in “Where Hope Has a Home” at the Stanford Ronald McDonald House.
We believe in creating safe, nurturing, and healing spaces for all families!
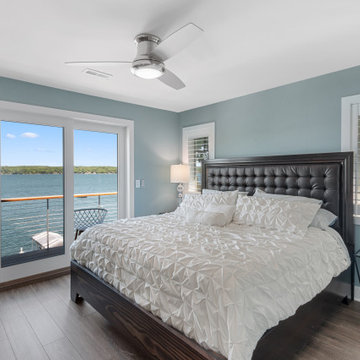
Practically every aspect of this home was worked on by the time we completed remodeling this Geneva lakefront property. We added an addition on top of the house in order to make space for a lofted bunk room and bathroom with tiled shower, which allowed additional accommodations for visiting guests. This house also boasts five beautiful bedrooms including the redesigned master bedroom on the second level.
The main floor has an open concept floor plan that allows our clients and their guests to see the lake from the moment they walk in the door. It is comprised of a large gourmet kitchen, living room, and home bar area, which share white and gray color tones that provide added brightness to the space. The level is finished with laminated vinyl plank flooring to add a classic feel with modern technology.
When looking at the exterior of the house, the results are evident at a single glance. We changed the siding from yellow to gray, which gave the home a modern, classy feel. The deck was also redone with composite wood decking and cable railings. This completed the classic lake feel our clients were hoping for. When the project was completed, we were thrilled with the results!
コンテンポラリースタイルの客用寝室 (テラコッタタイルの床、クッションフロア、茶色い床) の写真
1
