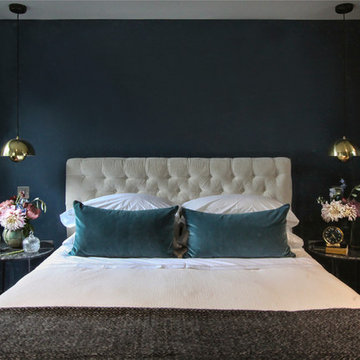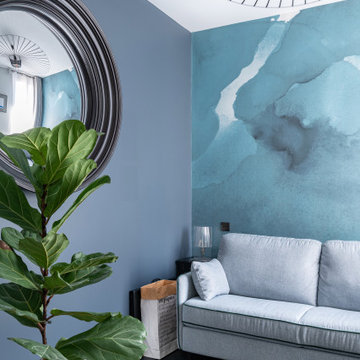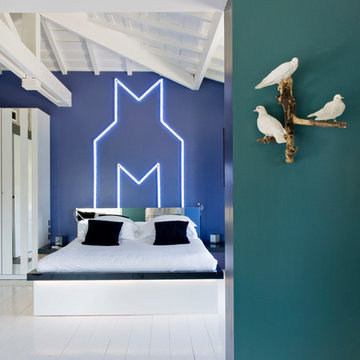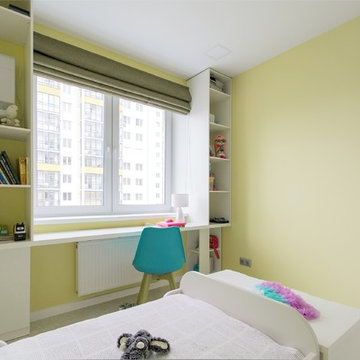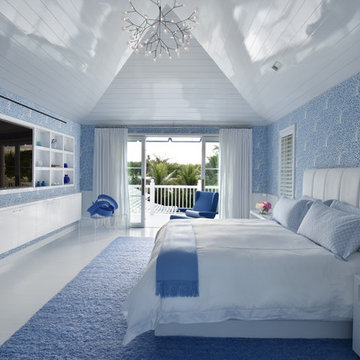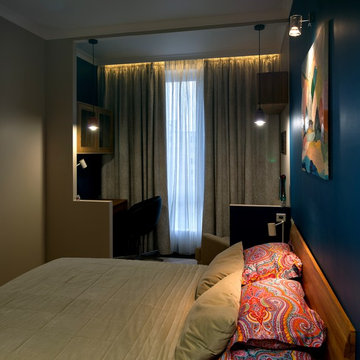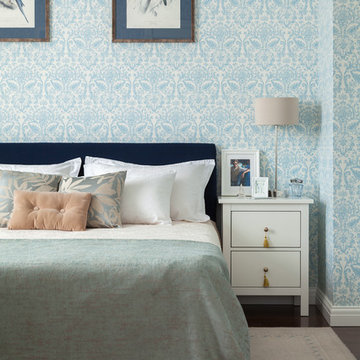コンテンポラリースタイルの寝室 (コルクフローリング、塗装フローリング、青い壁、黄色い壁) の写真
並び替え:今日の人気順
写真 1〜20 枚目(全 93 枚)
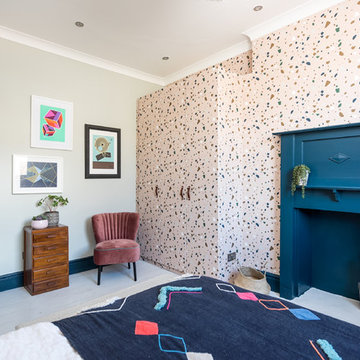
Caitlin Mogridge
ロンドンにある中くらいなコンテンポラリースタイルのおしゃれな客用寝室 (青い壁、塗装フローリング、標準型暖炉、木材の暖炉まわり、白い床) のレイアウト
ロンドンにある中くらいなコンテンポラリースタイルのおしゃれな客用寝室 (青い壁、塗装フローリング、標準型暖炉、木材の暖炉まわり、白い床) のレイアウト
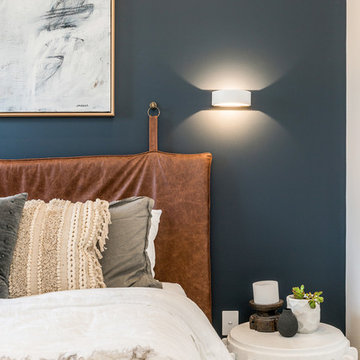
The Barefoot Bay Cottage is the first holiday house to be designed and built for boutique accommodation business, Barefoot Escapes. Working with many of The Designory’s favourite brands, it has been designed with an overriding luxe Australian coastal style synonymous with Sydney based team. The newly renovated three bedroom cottage is a north facing home which has been designed to capture the sun and the cooling summer breeze. Inside, the home is light-filled, open plan and imbues instant calm with a luxe palette of coastal and hinterland tones. The contemporary styling includes layering of earthy, tribal and natural textures throughout providing a sense of cohesiveness and instant tranquillity allowing guests to prioritise rest and rejuvenation.
Images captured by Property Shot
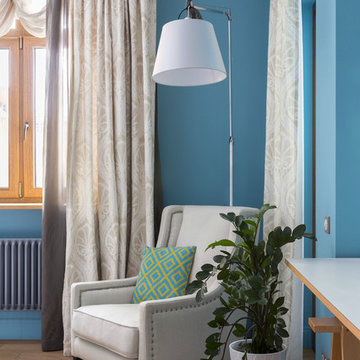
Design: Ksenia Sadkova
Photo: Uliana Grishina I Photography
ロンドンにあるコンテンポラリースタイルのおしゃれな寝室 (青い壁、塗装フローリング、茶色い床) のレイアウト
ロンドンにあるコンテンポラリースタイルのおしゃれな寝室 (青い壁、塗装フローリング、茶色い床) のレイアウト
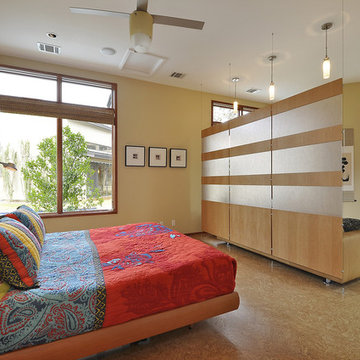
Nestled between multiple stands of Live Oak trees, the Westlake Residence is a contemporary Texas Hill Country home. The house is designed to accommodate the entire family, yet flexible in its design to be able to scale down into living only in 2,200 square feet when the children leave in several years. The home includes many state-of-the-art green features and multiple flex spaces capable of hosting large gatherings or small, intimate groups. The flow and design of the home provides for privacy from surrounding properties and streets, as well as to focus all of the entertaining to the center of the home. Finished in late 2006, the home features Icynene insulation, cork floors and thermal chimneys to exit warm air in the expansive family room.
Photography by Allison Cartwright
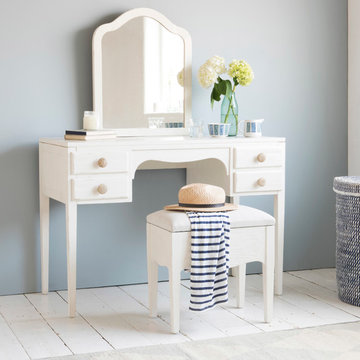
The seat cushion on this comfy little thing lifts up to reveal a secret hideaway for all of your lotions and potions. Pretty neat!
Made of solid reclaimed fir recovered from old buildings.
Hand-finished in our slightly scuffed vintage off-white.
Seat upholstered in a natural cotton linen fabric.
Useful storage compartment under seat.
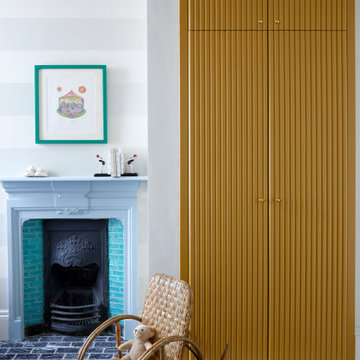
Bright and inviting nursery at our Parklands Road project.
ロンドンにある中くらいなコンテンポラリースタイルのおしゃれな寝室 (黄色い壁、塗装フローリング、標準型暖炉、木材の暖炉まわり、白い床) のレイアウト
ロンドンにある中くらいなコンテンポラリースタイルのおしゃれな寝室 (黄色い壁、塗装フローリング、標準型暖炉、木材の暖炉まわり、白い床) のレイアウト
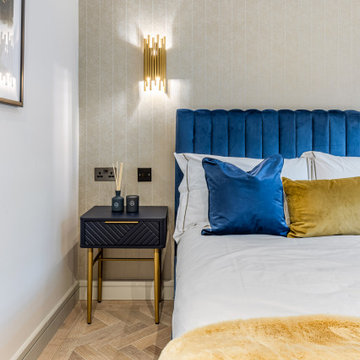
Guest Bedroom with upholstered bed in blue navy velevt fabric reflecting glamour and comfort. The feathered cushion bounce o0ff the color to rename the concept and the wall paper a herringbone pattern in light bronze color. The metallic gold night light shines for the contrast of the fabric and wooden floor. Knight tables and dresser contain both principle colors and pattern to unify the room. Beautiful way to welcome your guest into your home.
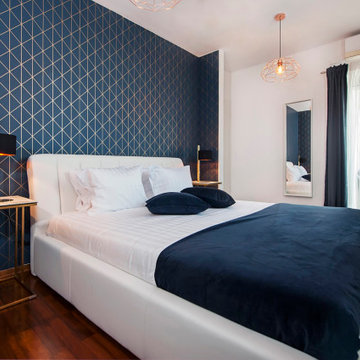
Bedroom design in apartment in Rovinj, Croatia.
他の地域にある中くらいなコンテンポラリースタイルのおしゃれな主寝室 (青い壁、塗装フローリング、茶色い床、壁紙) のインテリア
他の地域にある中くらいなコンテンポラリースタイルのおしゃれな主寝室 (青い壁、塗装フローリング、茶色い床、壁紙) のインテリア
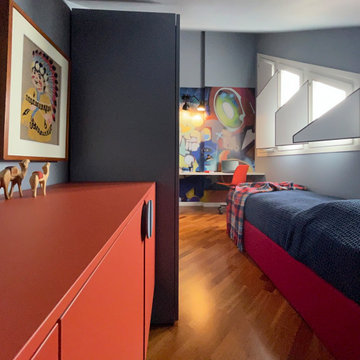
Solo in camera del figlio, una stanza nel sottotetto, abbiamo osato un intenso azzurro che ha permesso di ben integrare le armadiature che quasi scompaiono e inserire piacevolmente cassettiera, letto e sedia dai colori intensi. La carta da parati ha creato un’atmosfera suggestiva con un grande murales street integrando l''appliques doppia nera. La scrivania si appoggia alla parete.
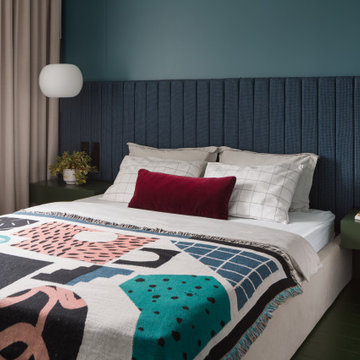
Trapassata da parte a parte da una sottile bacchetta, un insieme che evoca ricordi lontani e familiari: uno spiedino appunto, un marshmallow, una mela candita…
Lampada a sospensione. Diffusore in vetro opale incamiciato e soffiato. Struttura in metallo verniciato in tre versioni: nero, rame e ottone.
Passed from side to side by a thin wand, a set that evokes distant and familiar memories: a skewer, a marshmallow, a candied apple...
Pendant lamp. Coated and blown opal glass diffuser. Metal structure painted in three versions: black, copper and brass.
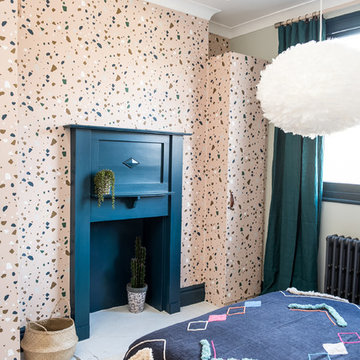
Caitlin Mogridge
ロンドンにある中くらいなコンテンポラリースタイルのおしゃれな客用寝室 (青い壁、塗装フローリング、標準型暖炉、木材の暖炉まわり、白い床)
ロンドンにある中くらいなコンテンポラリースタイルのおしゃれな客用寝室 (青い壁、塗装フローリング、標準型暖炉、木材の暖炉まわり、白い床)
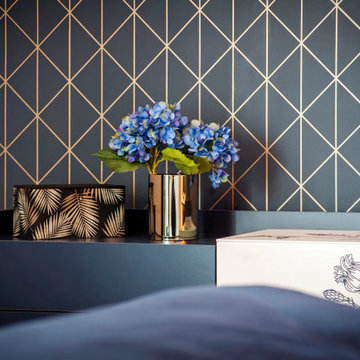
Bedroom design in apartment in Rovinj, Croatia.
他の地域にある中くらいなコンテンポラリースタイルのおしゃれな主寝室 (青い壁、塗装フローリング、茶色い床、壁紙) のインテリア
他の地域にある中くらいなコンテンポラリースタイルのおしゃれな主寝室 (青い壁、塗装フローリング、茶色い床、壁紙) のインテリア
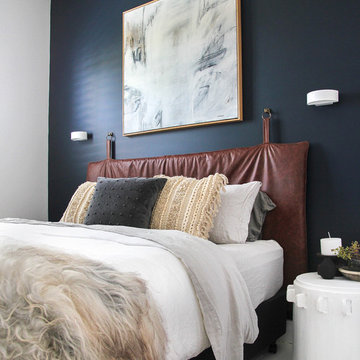
The Barefoot Bay Cottage is the first-holiday house to be designed and built for boutique accommodation business, Barefoot Escapes (www.barefootescapes.com.au). Working with many of The Designory’s favourite brands, it has been designed with an overriding luxe Australian coastal style synonymous with Sydney based team. The newly renovated three bedroom cottage is a north facing home which has been designed to capture the sun and the cooling summer breeze. Inside, the home is light-filled, open plan and imbues instant calm with a luxe palette of coastal and hinterland tones. The contemporary styling includes layering of earthy, tribal and natural textures throughout providing a sense of cohesiveness and instant tranquillity allowing guests to prioritise rest and rejuvenation.
Images captured by Lauren Hernandez
コンテンポラリースタイルの寝室 (コルクフローリング、塗装フローリング、青い壁、黄色い壁) の写真
1
