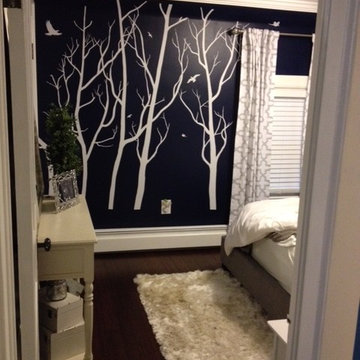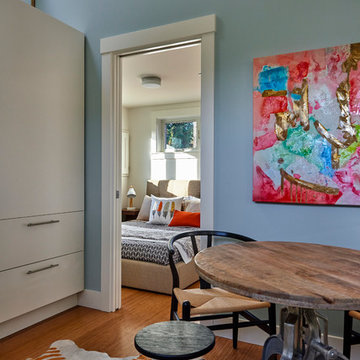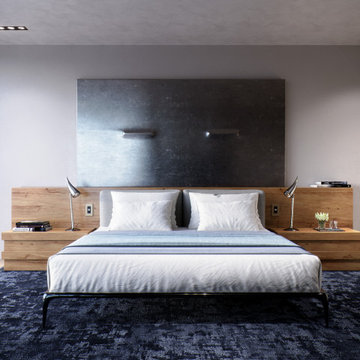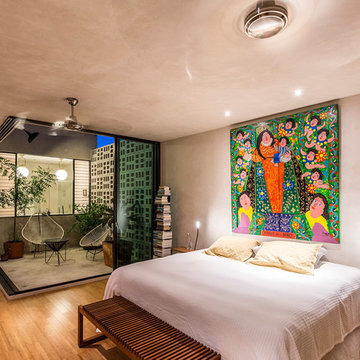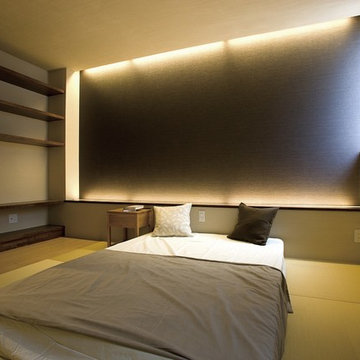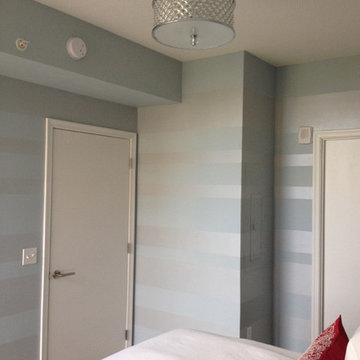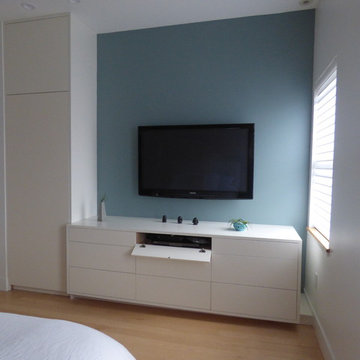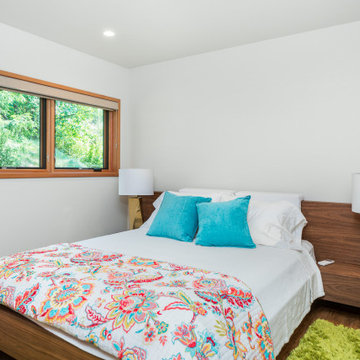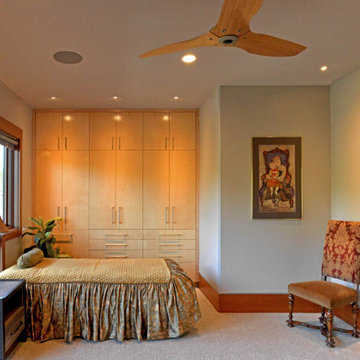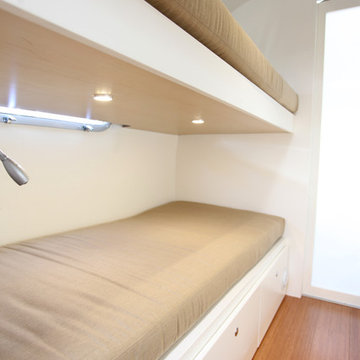コンテンポラリースタイルの寝室 (竹フローリング、畳) の写真
絞り込み:
資材コスト
並び替え:今日の人気順
写真 81〜100 枚目(全 392 枚)
1/4
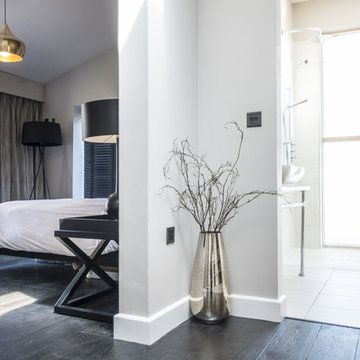
Master Bedroom Suite, walk in wardrobe (not shown), large, light filled bathroom.
他の地域にある広いコンテンポラリースタイルのおしゃれな主寝室 (竹フローリング、ベージュの壁、黒い床) のインテリア
他の地域にある広いコンテンポラリースタイルのおしゃれな主寝室 (竹フローリング、ベージュの壁、黒い床) のインテリア
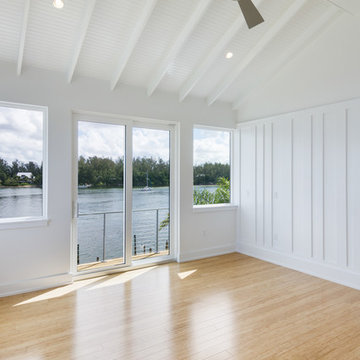
Our latest project, Fish Camp, on Longboat Key, FL. This home was designed around tight zoning restrictions while meeting the FEMA V-zone requirement. It is registered with LEED and is expected to be Platinum certified. It is rated EnergyStar v. 3.1 with a HERS index of 50. The design is a modern take on the Key West vernacular so as to keep with the neighboring historic homes in the area. Ryan Gamma Photography
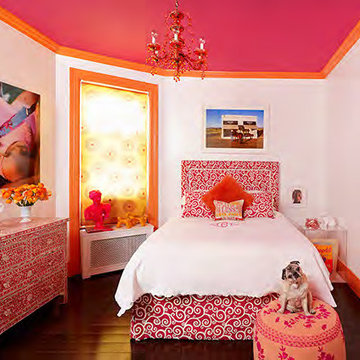
The first of their daughter's rooms was done completely in orange and pink with a major pop of pattern. Would any girl be able to resist this incredible room??
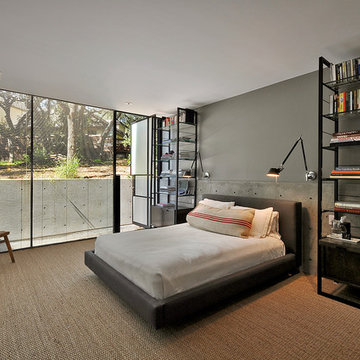
This custom residence was designed and built by Collaborated works in 2012. Inspired by Maison de Verre by Pierre Chareau. This modernist glass box is full steel construction. The exterior is brought inside so that the frame of the house is exposed. Large frosted glass garage doors create a beautiful light box. This townhouse has an open floating stair that is the centerpiece of the home. A fireplace in the living room is surrounded by windows. The industrial kitchen incorporates vintage fixtures and appliances that make it truly unique.
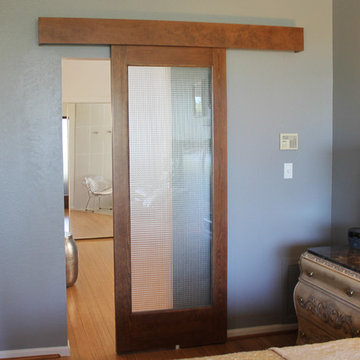
Wall mounted sliding barn door with reeded glass. Wood framed valence to cover track.
フェニックスにある中くらいなコンテンポラリースタイルのおしゃれな主寝室 (青い壁、竹フローリング、茶色い床) のインテリア
フェニックスにある中くらいなコンテンポラリースタイルのおしゃれな主寝室 (青い壁、竹フローリング、茶色い床) のインテリア
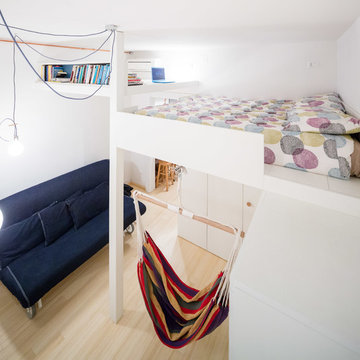
Attraverso questo intervento di ristrutturazione siamo riusciti ad ottenere uno spazio multi funzione.
Camera da letto e soggiorno in soli 20 mq senza rinunciare ad avere un letto matrimoniale e ad una scrivania molto spaziosa.
per accedere al letto a soppalco la libreria è stata rinforzata e funge da scala a gradoni
Marco Curatolo
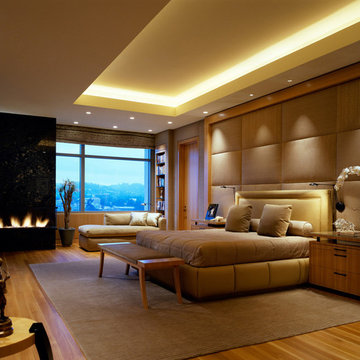
Work performed as Project Manager at Landry Design Group, Photography by Erhard Pfeiffer.
タンパにある広いコンテンポラリースタイルのおしゃれな主寝室 (ベージュの壁、竹フローリング、標準型暖炉、石材の暖炉まわり、ベージュの床) のインテリア
タンパにある広いコンテンポラリースタイルのおしゃれな主寝室 (ベージュの壁、竹フローリング、標準型暖炉、石材の暖炉まわり、ベージュの床) のインテリア
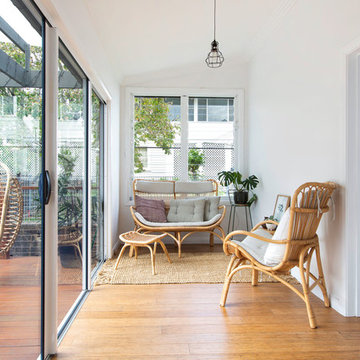
The project consisted of a double storey extension, bedroom & ensuite renovation, garage replacement, an outdoor entertaining area & relaxing yoga space.
Photos by: Edge Commercial Photography
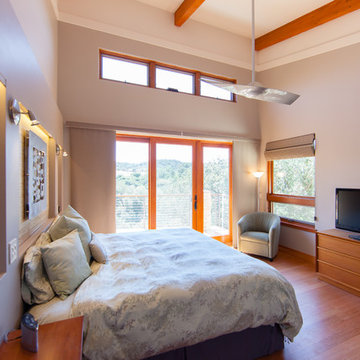
Located in the Las Ventanas community of Arroyo Grande, this single family residence was designed and built for a couple who desired a contemporary home that fit into the natural landscape. The design solution features multiple decks, including a large rear deck that is cantilevered out from the house and nestled among the trees. Three corners of the house are mitered and built of glass, offering more views of the wooded lot.
Organic materials bring warmth and texture to the space. A large natural stone “spine” wall runs from the front of the house through the main living space. Shower floors are clad in pebbles, which are both attractive and slipresistant. Mount Moriah stone, a type of quartzite, brings texture to the entry, kitchen and sunroom floors. The same stone was used for the front walkway and driveway, emphasizing the connection between indoor and outdoor spaces.
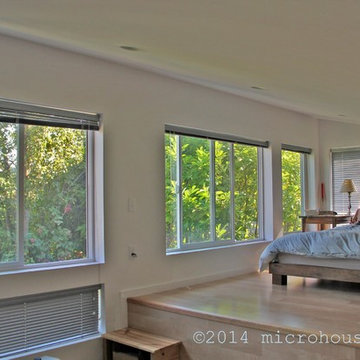
In this back yard cottage, the sleeping area is elevated above the bedroom floor.
シアトルにある小さなコンテンポラリースタイルのおしゃれなロフト寝室 (竹フローリング、暖炉なし、白い壁) のレイアウト
シアトルにある小さなコンテンポラリースタイルのおしゃれなロフト寝室 (竹フローリング、暖炉なし、白い壁) のレイアウト
コンテンポラリースタイルの寝室 (竹フローリング、畳) の写真
5
