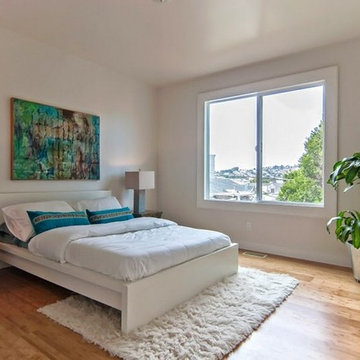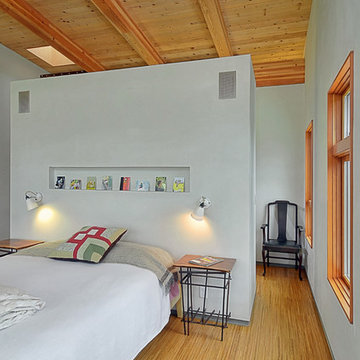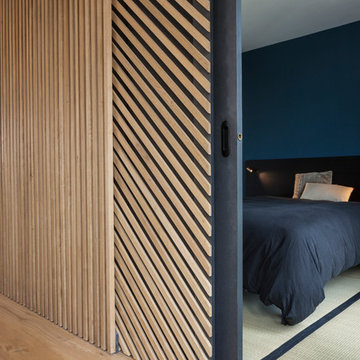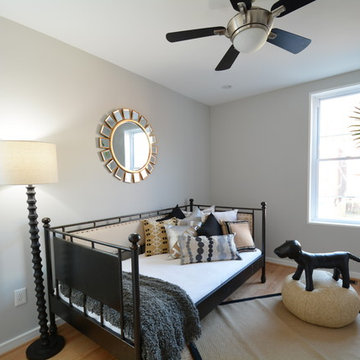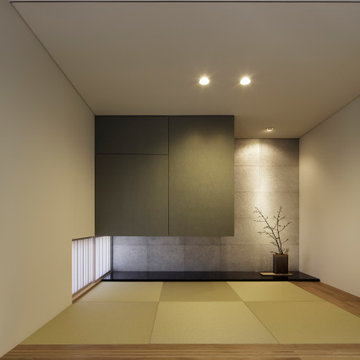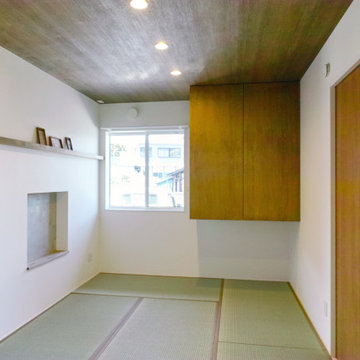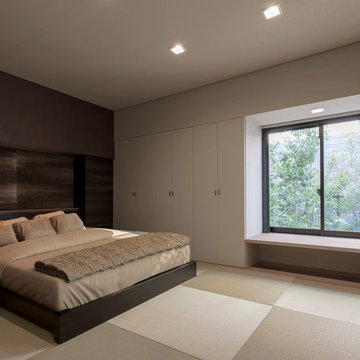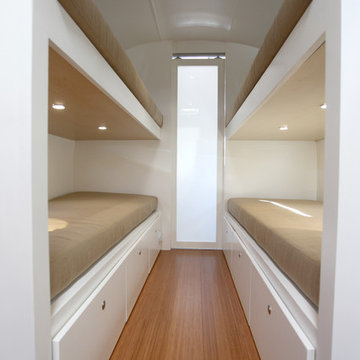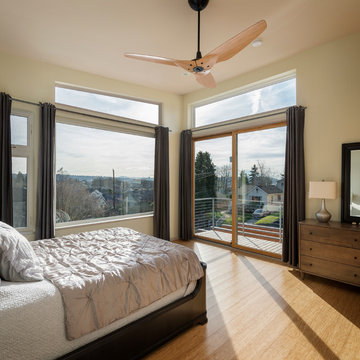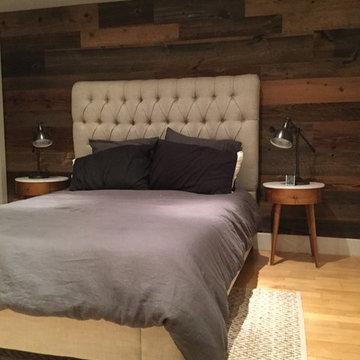ブラウンのコンテンポラリースタイルの寝室 (竹フローリング、畳) の写真
絞り込み:
資材コスト
並び替え:今日の人気順
写真 1〜20 枚目(全 124 枚)
1/5
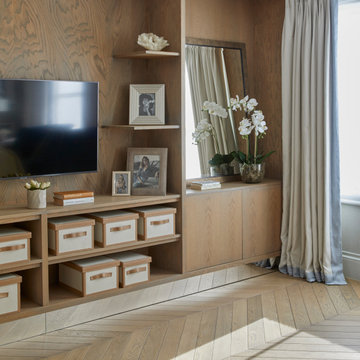
A historic London townhouse, redesigned by Rose Narmani Interiors.
ロンドンにある広いコンテンポラリースタイルのおしゃれな主寝室 (グレーの壁、竹フローリング、標準型暖炉、石材の暖炉まわり、ベージュの床、壁紙) のインテリア
ロンドンにある広いコンテンポラリースタイルのおしゃれな主寝室 (グレーの壁、竹フローリング、標準型暖炉、石材の暖炉まわり、ベージュの床、壁紙) のインテリア
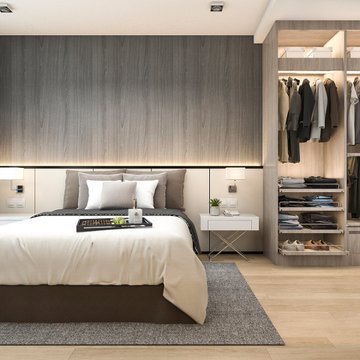
Clean Bedroom Design with simple colors and lighting, plenty of storage, bamboo flooring.
フェニックスにある小さなコンテンポラリースタイルのおしゃれなロフト寝室 (グレーの壁、竹フローリング、暖炉なし、塗装板張りの暖炉まわり、ベージュの床、格子天井、パネル壁) のインテリア
フェニックスにある小さなコンテンポラリースタイルのおしゃれなロフト寝室 (グレーの壁、竹フローリング、暖炉なし、塗装板張りの暖炉まわり、ベージュの床、格子天井、パネル壁) のインテリア
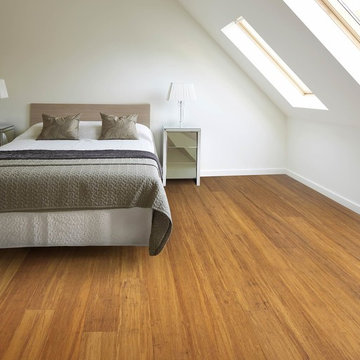
Solid Brushed Carbonised Bamboo Strand Woven Bamboo Flooring is an excellent choice for any living space or bedroom. It is over twice as hard as Oak, can be easily fitted by its click fitting system, it can be loose laid over an underlay and used with underfloor heating. This type of flooring has a brushed and textured finish with a matt lacquer. The flooring is also FSC 100% so you can rest assured that it is eco-friendly and a sustainable flooring material.
Board size: 1850mm x 135mmx x14mm.
Pack size: 1.5 m² (6 x planks per pack).
Product Code: F1041
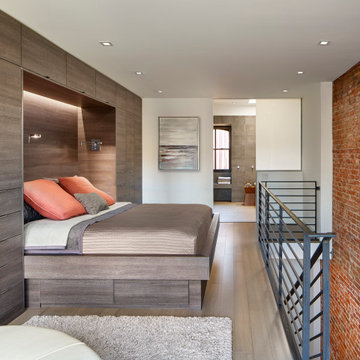
The closet/headboard feature wall maximizes storage and organization in the master suite. Custom millwork by Jason Heilman Woodworking.
フィラデルフィアにあるコンテンポラリースタイルのおしゃれなロフト寝室 (竹フローリング、白い壁、茶色い床) のレイアウト
フィラデルフィアにあるコンテンポラリースタイルのおしゃれなロフト寝室 (竹フローリング、白い壁、茶色い床) のレイアウト
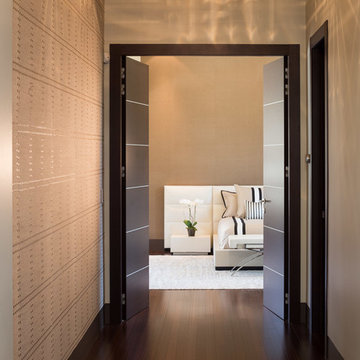
Scott Hargis Photography
サンフランシスコにある巨大なコンテンポラリースタイルのおしゃれな主寝室 (ベージュの壁、竹フローリング)
サンフランシスコにある巨大なコンテンポラリースタイルのおしゃれな主寝室 (ベージュの壁、竹フローリング)
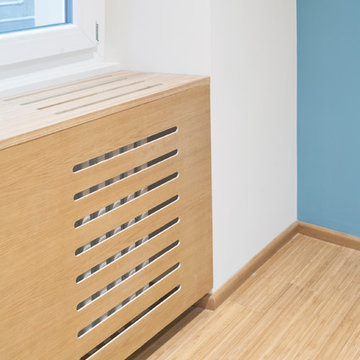
foto di Anna Positano
Interno 2
dettaglio nicchia radiatore
他の地域にある小さなコンテンポラリースタイルのおしゃれな客用寝室 (竹フローリング、茶色い床、青い壁) のレイアウト
他の地域にある小さなコンテンポラリースタイルのおしゃれな客用寝室 (竹フローリング、茶色い床、青い壁) のレイアウト
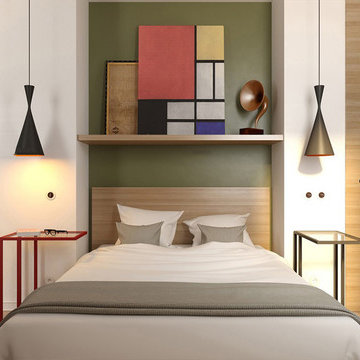
Geometric designs were popular wall decorations.
ロサンゼルスにある小さなコンテンポラリースタイルのおしゃれな主寝室 (白い壁、竹フローリング)
ロサンゼルスにある小さなコンテンポラリースタイルのおしゃれな主寝室 (白い壁、竹フローリング)
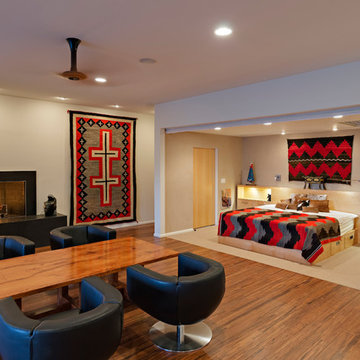
sitting area outside carpeted bed alcove (see "room within a room"
photo liam frederick
フェニックスにある広いコンテンポラリースタイルのおしゃれな主寝室 (竹フローリング、標準型暖炉、ベージュの壁、石材の暖炉まわり、茶色い床) のインテリア
フェニックスにある広いコンテンポラリースタイルのおしゃれな主寝室 (竹フローリング、標準型暖炉、ベージュの壁、石材の暖炉まわり、茶色い床) のインテリア
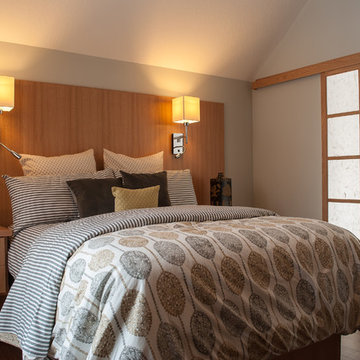
Darcy Boentje Photography
ミネアポリスにある小さなコンテンポラリースタイルのおしゃれな主寝室 (グレーの壁、竹フローリング) のインテリア
ミネアポリスにある小さなコンテンポラリースタイルのおしゃれな主寝室 (グレーの壁、竹フローリング) のインテリア
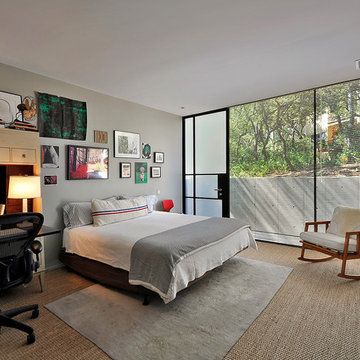
This custom residence was designed and built by Collaborated works in 2012. Inspired by Maison de Verre by Pierre Chareau. This modernist glass box is full steel construction. The exterior is brought inside so that the frame of the house is exposed. Large frosted glass garage doors create a beautiful light box. This townhouse has an open floating stair that is the centerpiece of the home. A fireplace in the living room is surrounded by windows. The industrial kitchen incorporates vintage fixtures and appliances that make it truly unique.
ブラウンのコンテンポラリースタイルの寝室 (竹フローリング、畳) の写真
1
