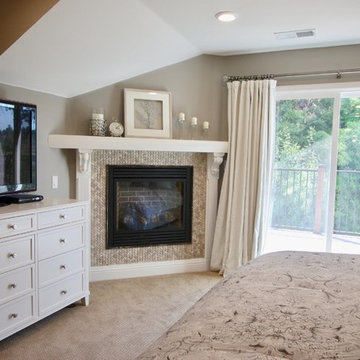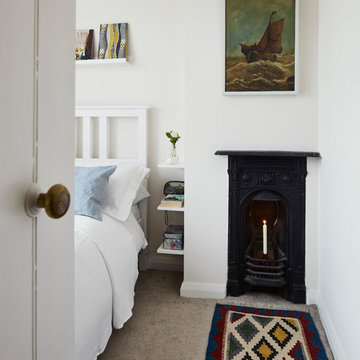コンテンポラリースタイルの寝室 (コーナー設置型暖炉、カーペット敷き、コンクリートの床、大理石の床) の写真
絞り込み:
資材コスト
並び替え:今日の人気順
写真 1〜20 枚目(全 134 枚)
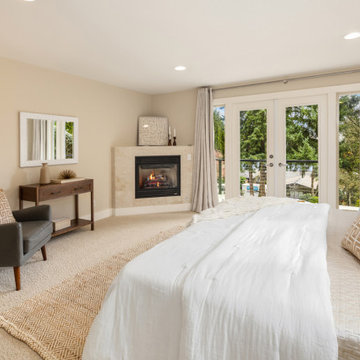
シアトルにある広いコンテンポラリースタイルのおしゃれな主寝室 (ベージュの壁、カーペット敷き、コーナー設置型暖炉、ベージュの床) のレイアウト
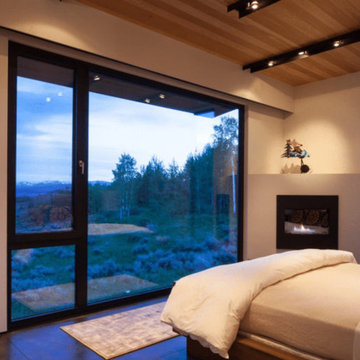
他の地域にある中くらいなコンテンポラリースタイルのおしゃれな寝室 (ベージュの壁、コンクリートの床、コーナー設置型暖炉、漆喰の暖炉まわり、茶色い床) のレイアウト
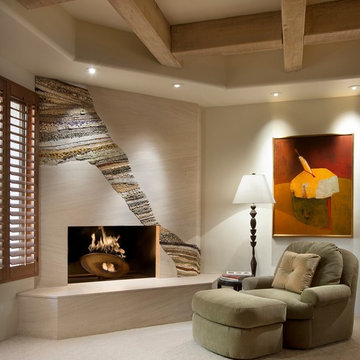
Art begins on the fireplace. This limestone fireplace is punctuated by a mosaic flowing like striations in the stone. The firebox is lined in hot rolled steel and the custom metal fireplace burner reflects the lines in the ballerina painting
by Sherri Bellassen. Floor lamp by Paul Ferrante.
Photo: Dino Tonn
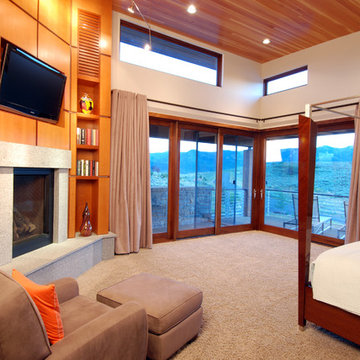
ソルトレイクシティにある広いコンテンポラリースタイルのおしゃれな主寝室 (白い壁、カーペット敷き、コンクリートの暖炉まわり、コーナー設置型暖炉、ベージュの床)

Steve Tague
他の地域にある広いコンテンポラリースタイルのおしゃれな主寝室 (グレーの壁、コンクリートの床、金属の暖炉まわり、コーナー設置型暖炉)
他の地域にある広いコンテンポラリースタイルのおしゃれな主寝室 (グレーの壁、コンクリートの床、金属の暖炉まわり、コーナー設置型暖炉)

Extensive valley and mountain views inspired the siting of this simple L-shaped house that is anchored into the landscape. This shape forms an intimate courtyard with the sweeping views to the south. Looking back through the entry, glass walls frame the view of a significant mountain peak justifying the plan skew.
The circulation is arranged along the courtyard in order that all the major spaces have access to the extensive valley views. A generous eight-foot overhang along the southern portion of the house allows for sun shading in the summer and passive solar gain during the harshest winter months. The open plan and generous window placement showcase views throughout the house. The living room is located in the southeast corner of the house and cantilevers into the landscape affording stunning panoramic views.
Project Year: 2012

Rooted in a blend of tradition and modernity, this family home harmonizes rich design with personal narrative, offering solace and gathering for family and friends alike.
In the primary bedroom suite, tranquility reigns supreme. The custom king bed with its delicately curved headboard promises serene nights, complemented by modern touches like the sleek console and floating shelves. Amidst this serene backdrop lies a captivating portrait with a storied past, salvaged from a 1920s mansion fire. This artwork serves as more than decor; it's a bridge between past and present, enriching the room with historical depth and artistic allure.
Project by Texas' Urbanology Designs. Their North Richland Hills-based interior design studio serves Dallas, Highland Park, University Park, Fort Worth, and upscale clients nationwide.
For more about Urbanology Designs see here:
https://www.urbanologydesigns.com/
To learn more about this project, see here: https://www.urbanologydesigns.com/luxury-earthen-inspired-home-dallas
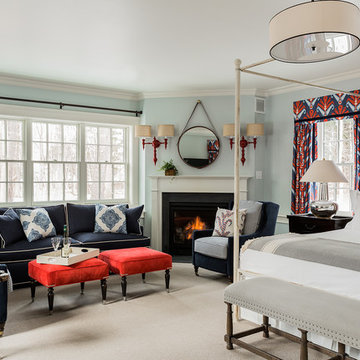
Historical meets traditional in this Lexington inn's 22 room update/remodel. Robin oversaw the project entirely, from interior architecture to choosing the butter knives in the Inn’s restaurant. Named twice to Travel + Leisure’s “Top 100 Hotels in the World”, the project’s standout interior design continue to help earn the Inn and its upscale restaurant international accolades.
Photo credit: Michael J. Lee Photography

The view from this room is enough to keep you enthralled for hours, but add in the comfortable seating and cozy fireplace, and you are sure to enjoy many pleasant days in this space.
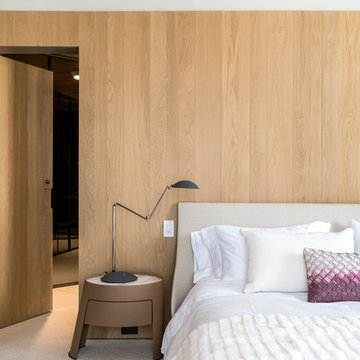
Access to the master wardrobe is through a door that blends with the wall paneling. Photographer: Fran Parente.
デンバーにある広いコンテンポラリースタイルのおしゃれな主寝室 (カーペット敷き、コーナー設置型暖炉、石材の暖炉まわり、グレーの床、ベージュの壁) のインテリア
デンバーにある広いコンテンポラリースタイルのおしゃれな主寝室 (カーペット敷き、コーナー設置型暖炉、石材の暖炉まわり、グレーの床、ベージュの壁) のインテリア
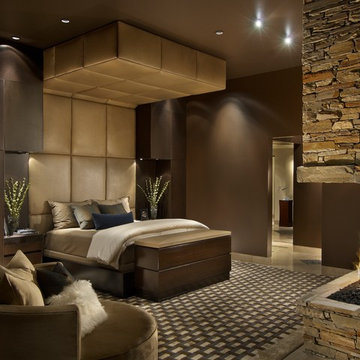
Rich earthy tones, and bringing in the exterior ledgestone to this master bedroom give it a strong, desert presence. The round swiveling chase gives a perfect place to enjoy the pocketing window walls in the corner (not shown) which open up to the pool patio and beautiful distant views.
Photography: Mark Boisclair
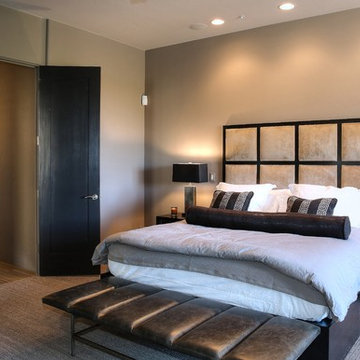
Kevin M. Crosse/Arizona Imaging
他の地域にある巨大なコンテンポラリースタイルのおしゃれな主寝室 (グレーの壁、カーペット敷き、コーナー設置型暖炉、タイルの暖炉まわり、グレーの床) のインテリア
他の地域にある巨大なコンテンポラリースタイルのおしゃれな主寝室 (グレーの壁、カーペット敷き、コーナー設置型暖炉、タイルの暖炉まわり、グレーの床) のインテリア
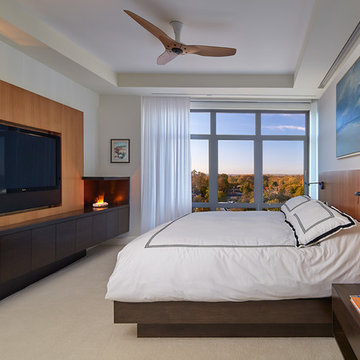
In the master bedroom, customizations include a custom headboard and bed foundation with night stands, and the wall panel and cabinet to house the TV.
Photography: Anice Hoachlander, Hoachlander Davis Photography
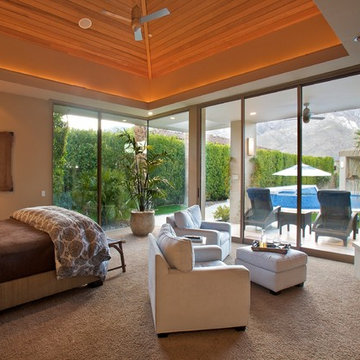
Master Bedroom with mountain and courtyard views, butt jointed glass corner window, vaulted wood ceiling with light trough, corner fireplace
ロサンゼルスにある広いコンテンポラリースタイルのおしゃれな主寝室 (ベージュの壁、カーペット敷き、コーナー設置型暖炉、石材の暖炉まわり) のインテリア
ロサンゼルスにある広いコンテンポラリースタイルのおしゃれな主寝室 (ベージュの壁、カーペット敷き、コーナー設置型暖炉、石材の暖炉まわり) のインテリア
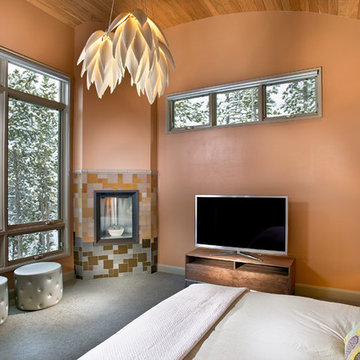
Level Two: The master bedroom suite features a cherry wood, tongue and grove, barrel ceiling and a glass tile fireplace surround. The beautiful, elegant and flora-inspired suspension lamp is porcelain. It adds a contrasting, sensuous element to the room.
Photograph © Darren Edwards, San Diego
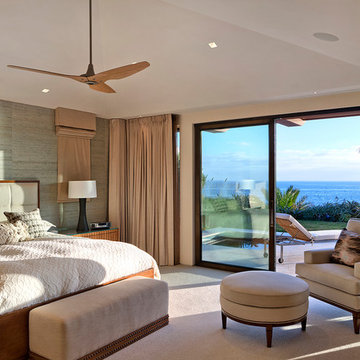
Realtor: Casey Lesher, Contractor: Robert McCarthy, Interior Designer: White Design
ロサンゼルスにある中くらいなコンテンポラリースタイルのおしゃれな主寝室 (ベージュの壁、カーペット敷き、コーナー設置型暖炉、タイルの暖炉まわり、ベージュの床)
ロサンゼルスにある中くらいなコンテンポラリースタイルのおしゃれな主寝室 (ベージュの壁、カーペット敷き、コーナー設置型暖炉、タイルの暖炉まわり、ベージュの床)
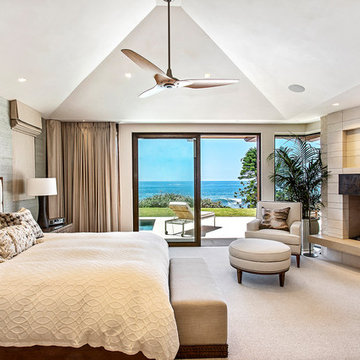
Realtor: Casey Lesher, Contractor: Robert McCarthy, Interior Designer: White Design
ロサンゼルスにある中くらいなコンテンポラリースタイルのおしゃれな主寝室 (カーペット敷き、タイルの暖炉まわり、ベージュの壁、コーナー設置型暖炉、ベージュの床、照明) のインテリア
ロサンゼルスにある中くらいなコンテンポラリースタイルのおしゃれな主寝室 (カーペット敷き、タイルの暖炉まわり、ベージュの壁、コーナー設置型暖炉、ベージュの床、照明) のインテリア
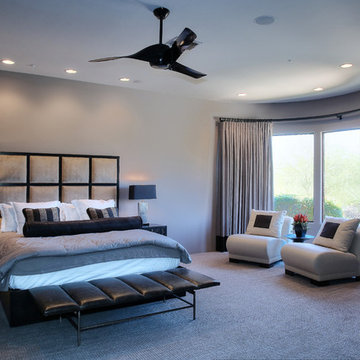
Kevin M. Crosse/Arizona Imaging
他の地域にある巨大なコンテンポラリースタイルのおしゃれな主寝室 (グレーの壁、カーペット敷き、コーナー設置型暖炉、タイルの暖炉まわり、グレーの床) のインテリア
他の地域にある巨大なコンテンポラリースタイルのおしゃれな主寝室 (グレーの壁、カーペット敷き、コーナー設置型暖炉、タイルの暖炉まわり、グレーの床) のインテリア
コンテンポラリースタイルの寝室 (コーナー設置型暖炉、カーペット敷き、コンクリートの床、大理石の床) の写真
1
